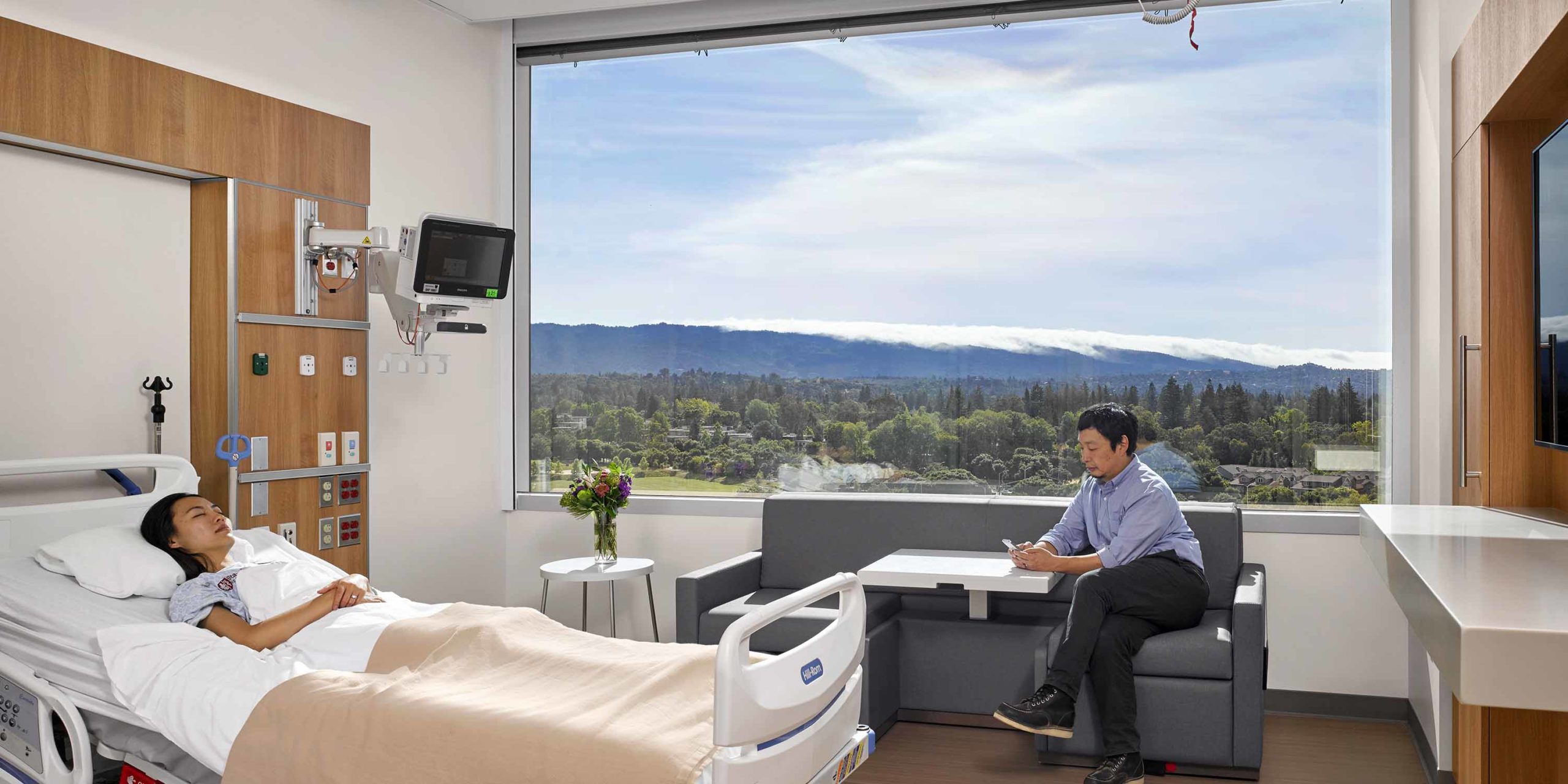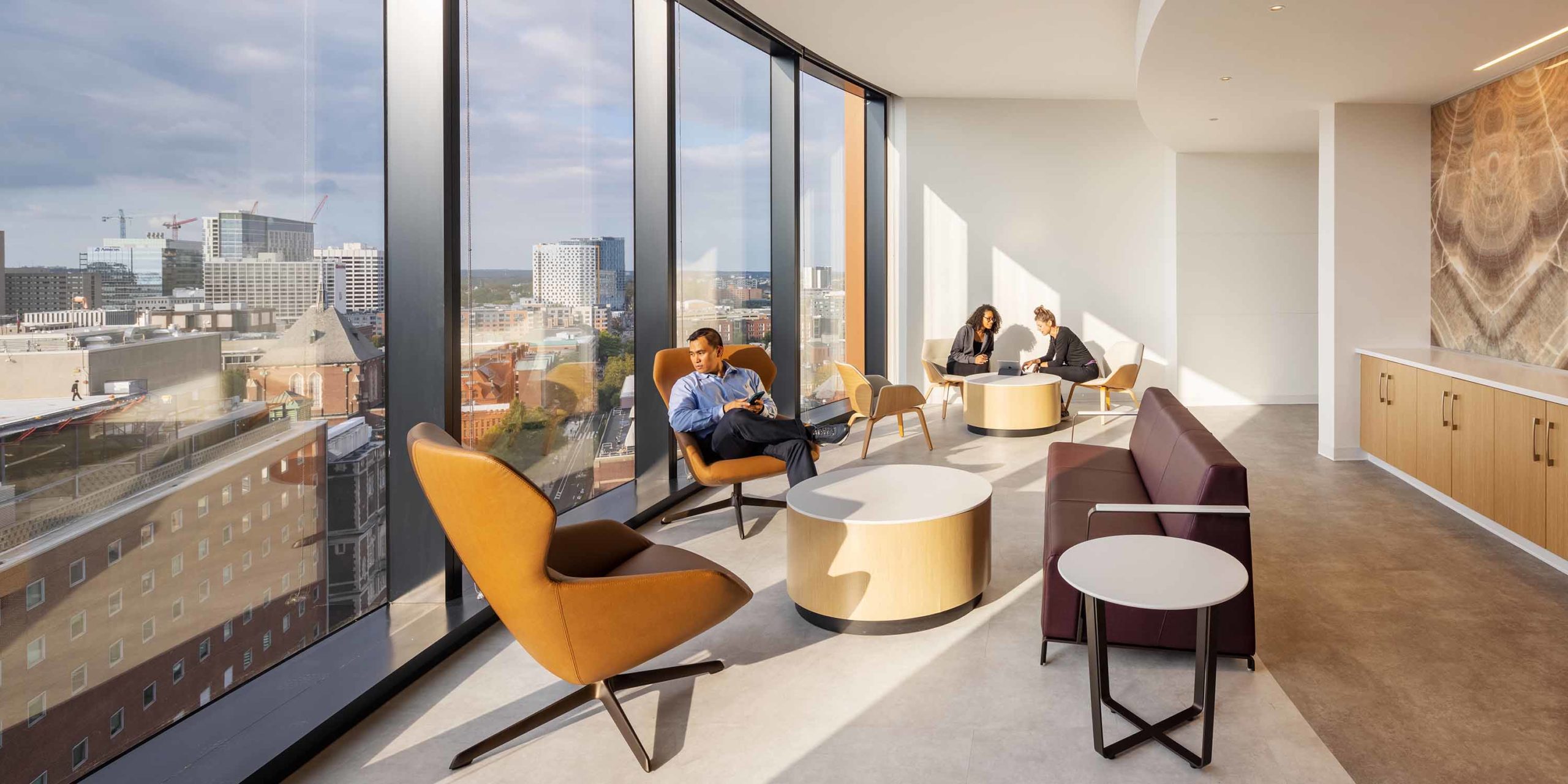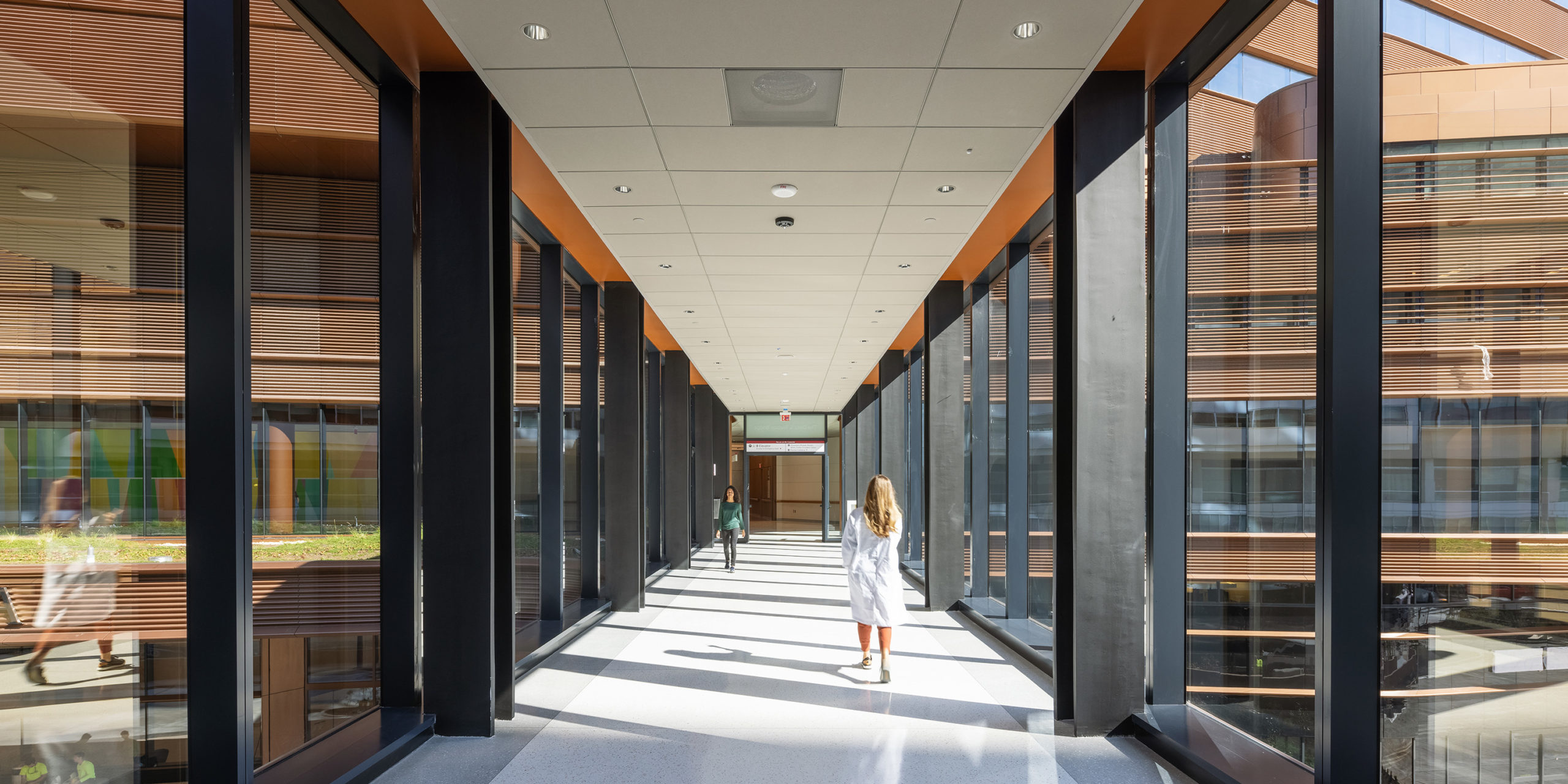Healthcare projects represent some of the most intense coordination efforts of all project types, with the sequencing of trades and site logistics paramount. As a result, upfront coordination in a design-assist phase with the facade contractor provides excellent value to the client’s project team in prioritizing constructability and performance during early design with the architectural team.
In-patient hospitals typically have taller floor-to-floor spans to accommodate mechanical and building systems within larger plenum zones. Additionally, the exterior skin plays a vital role in the building’s thermal and energy performance, which has stringent interior humidity requirements. The construction of healthcare facilities is a constant balance of enclosing the exterior as early as possible to allow interior fit-out to commence. Enclos project teams introduce delivering strategies that help general contractors and owners envelop the facility early with a high-performance, prefabricated facade in a single-pass so that other trades may soon follow with their interior work.
19
completed
in-patient
hospitals
25
completed
healthcare
projects
4.5
million+ square feet
of facade area
It is their demonstrated success in managing our design-assist processes; providing the project team with a clear road map to creative and cost-effective facades that avoid jeopardizing the original vision.
General Contractor regarding Pavilion at the University of Pennsylvania

Kevin Gross, Vice President – Northern California and Northwest Operations
Kevin’s 40 years in the glass and glazing industry include leading the execution and delivery of four healthcare facilities, including UCSF -Mission Bay and New Stanford Hospital. Gross is responsible for the operations of projects in the Northern California and Northwest regions.
kgross@enclos.com | 925-467-1100

Chris Fiato, Vice President – Mid-Atlantic Operations
Chris’ experience includes the successful completion of six healthcare facilities, including PennFirst, CHoP Buerger, and CHoP Colket. He and his team are skilled in coordinating the unique schedule, sequence, and logistical challenges in delivering world-class healthcare facilities.
cfiato@enclos.com | 443-956-1719
Featured healthcare Projects
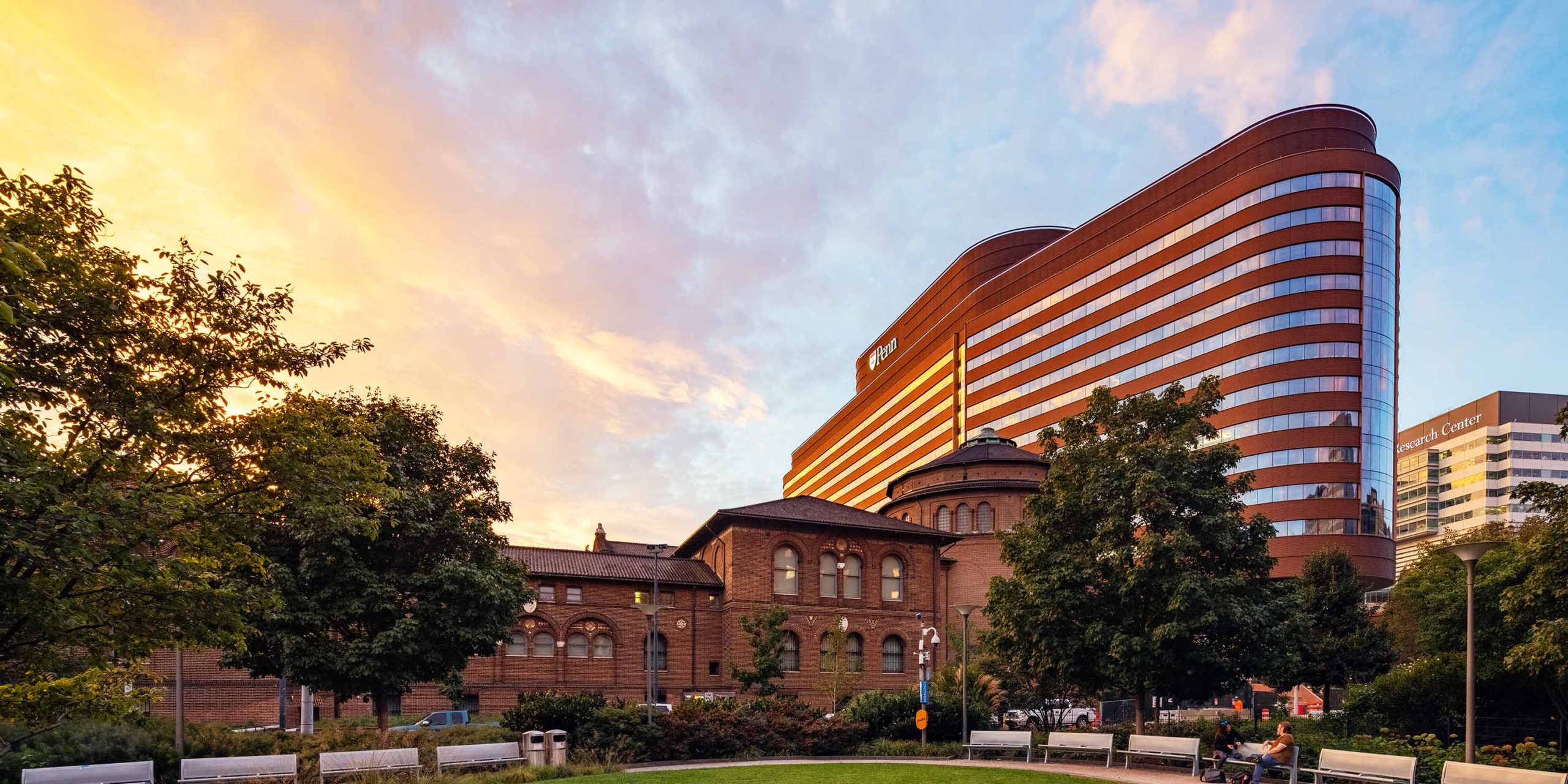
Pavilion at the Hospital of the University of Pennsylvania
PennFIRST’s new 17-story patient Pavilion in West Philadelphia is a state-of-the-art healthcare facility designed by Foster + Partners and HDR for Penn Medicine on its extensive medical campus. The hospital’s design provides a seamless flow of operations between departments and improves staff collaboration and communication. Enclos’ scope of work on the Pavilion includes over 536,000 square feet of the enclosure, including tower curtainwall and specialty podium systems.
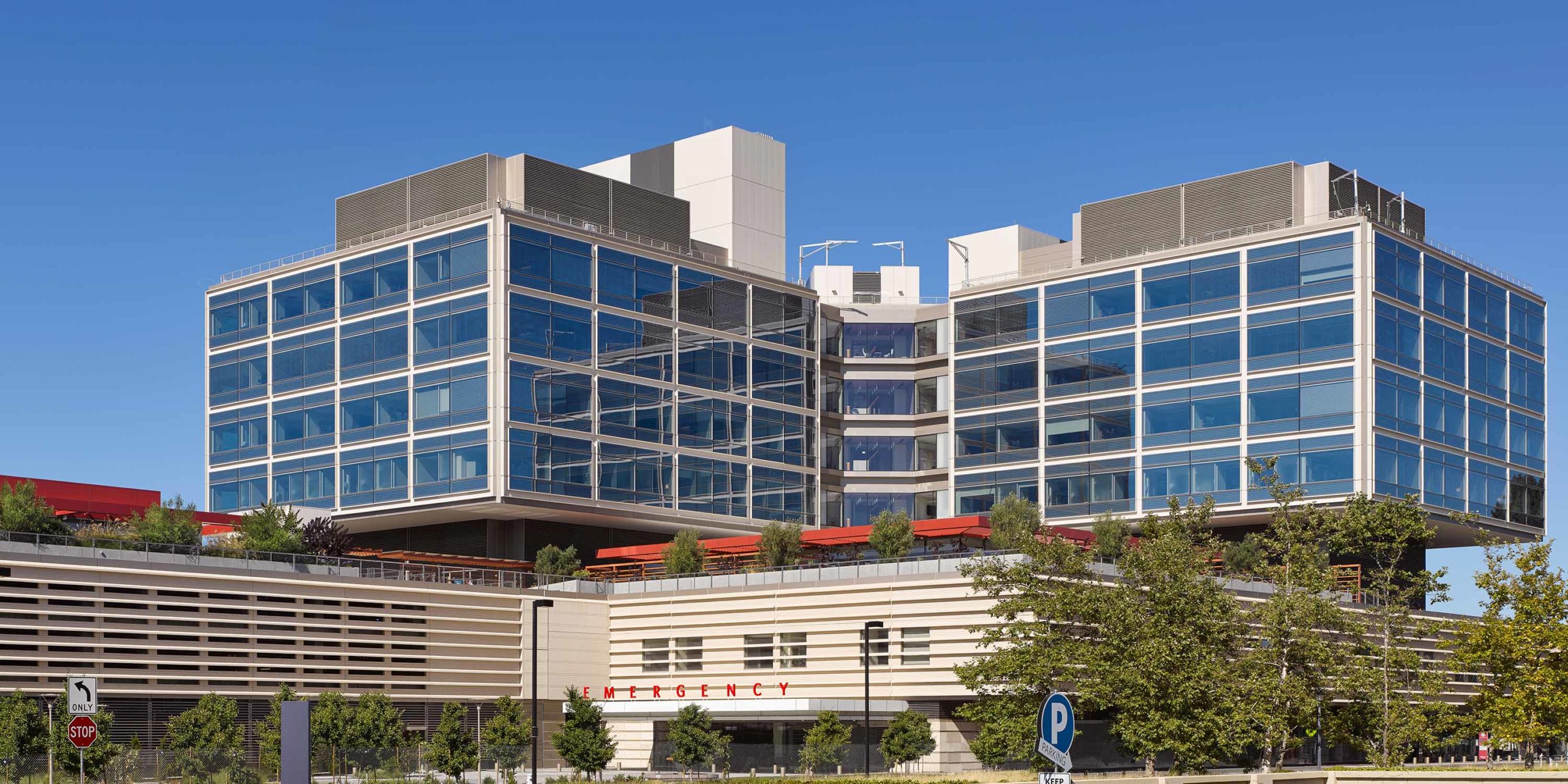
New Stanford Hospital
Stanford Hospital & Clinics’ new main hospital facility provides advanced medical technology and increased capacity and aims to transform patient care. Designed by Rafael Viñoly Architects, this state-of-the-art facility employs a modular strategy that will allow for future expansions and adaptive reuse. The structure design is a series of large glass cubes that provide abundant natural light throughout the hospital’s atrium and inpatient rooms. Unique facade features include a custom pressurized double-skin strategy to meet thermal and acoustical performance requirements and a 12,000 sqft, 114´ glazed dome atop the atrium.
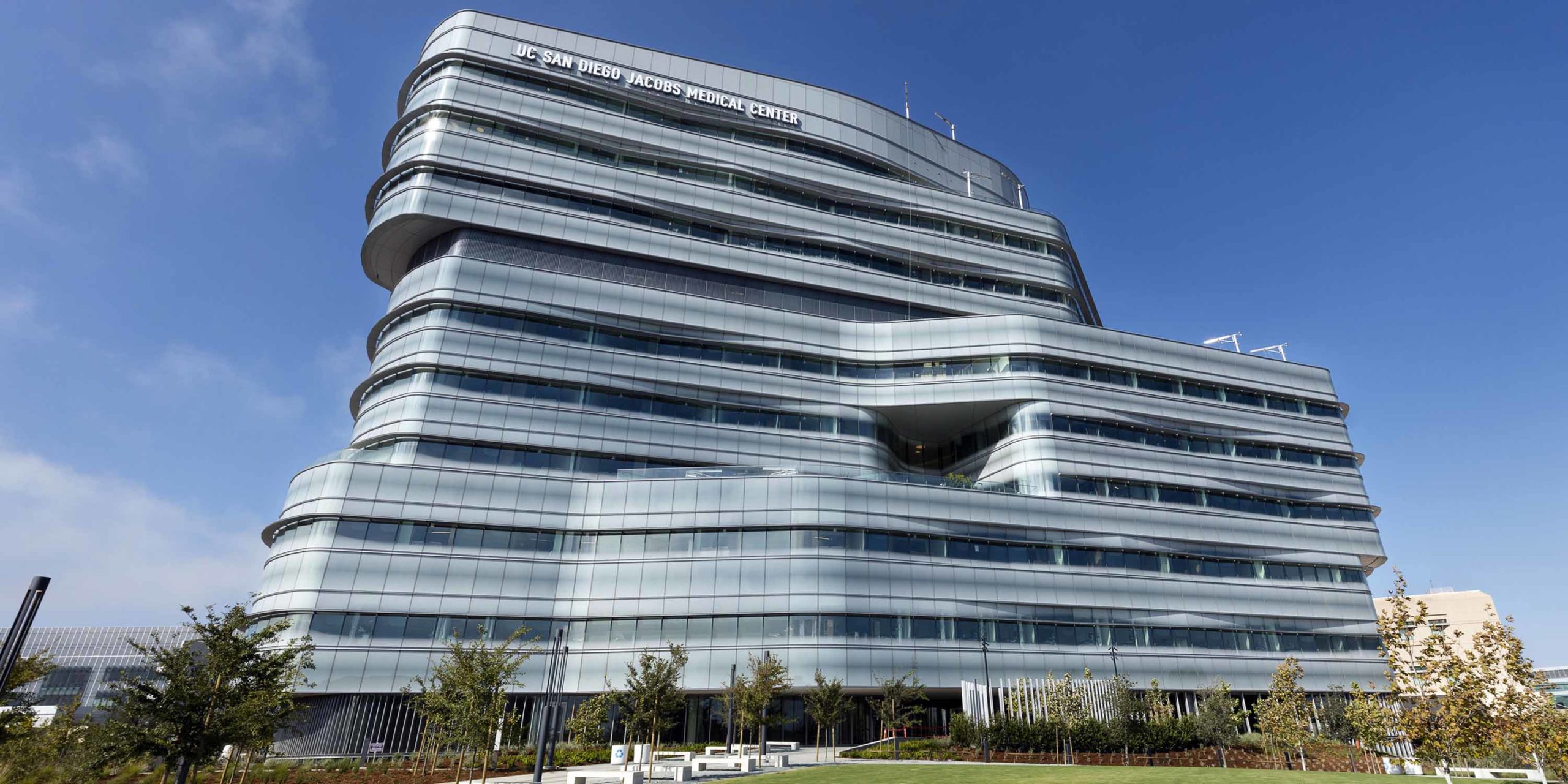
University of California San Diego: Jacobs Medical Center
Jacobs Medical Center adds 245 new inpatient beds and three new hospitals to the UC San Diego Health System’s La Jolla campus, including the Cancer Hospital, the Hospital for Women and Infants, and the Hospital for Advanced Surgery. The medical center’s building facade includes 205,419 square feet of curtainwall (2,897 units) and a 9,637 square foot point-supported structural glass wall. A curvilinear glass and frame system accommodates more than 40 radiused dimensions throughout the project, including concave and convex surfaces.
- BJC: Center for Advanced Medicine , 2002
- Children’s Hospital of Philadelphia: Abramson Research Center , 2002
- Children’s Hospital of Philadelphia: Buerger Center for Advanced Pediatric Care , 2015
- Children’s Hospital of Philadelphia: Colket Translational Research Building , 2009
- Gonda Building: Mayo Clinic , 2001
- Harvard Medical School: New Research Building , 2003
- Howard Hughes Medical Institute: Janelia Farm Research Campus , 2006
- John H. Stroger Jr. Hospital , 2001
- Kaiser Medical Center , 2008
- Mount Sinai Medical Center , 2008
- New Stanford Hospital , 2018
- NYU Langone Medical Center: Kimmel Pavilion , 2018
- NYU School of Medicine: Smilow Research Center , 2006
- Pavilion at the Hospital of the University of Pennsylvania , 2022
- Saint John’s Health Center , 2002
- Samson Pavilion at Case Western Reserve University , 2019
- San Diego Mesa College: Math + Science Building , 2013
- Sidney & Lois Eskenazi Hospital , 2013
- UCSF Medical Center at Mission Bay , 2015
- UCSF Mission Bay: Arthur and Toni Rembe Rock Hall , 2002
- University of California San Diego: Jacobs Medical Center , 2016
- University of Massachusetts Medical School: Albert Sherman Center , 2012
- Washoe Medical Center: Tahoe Tower , 2007
- Zuckerberg San Francisco General Hospital , 2015
