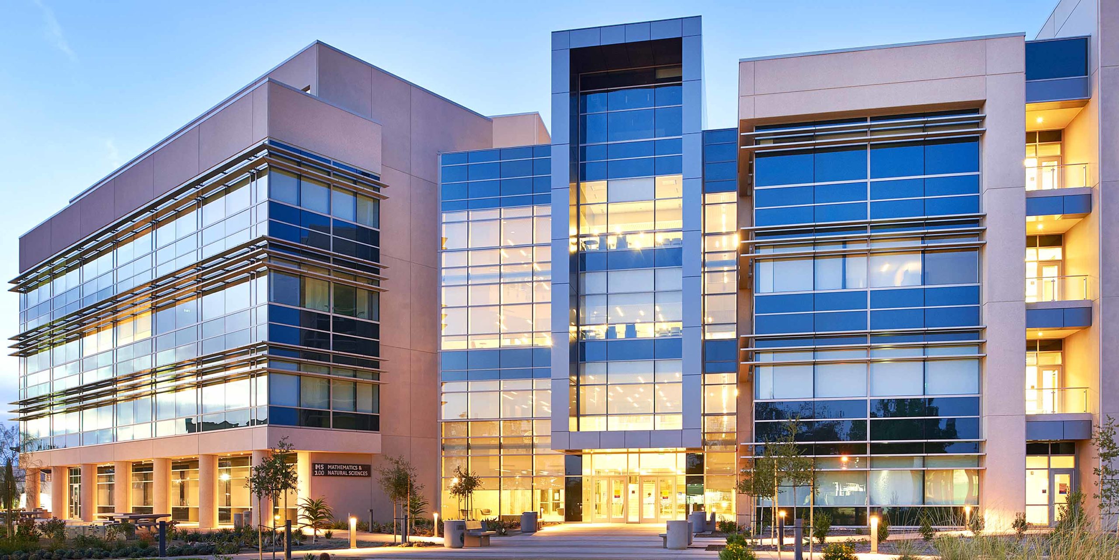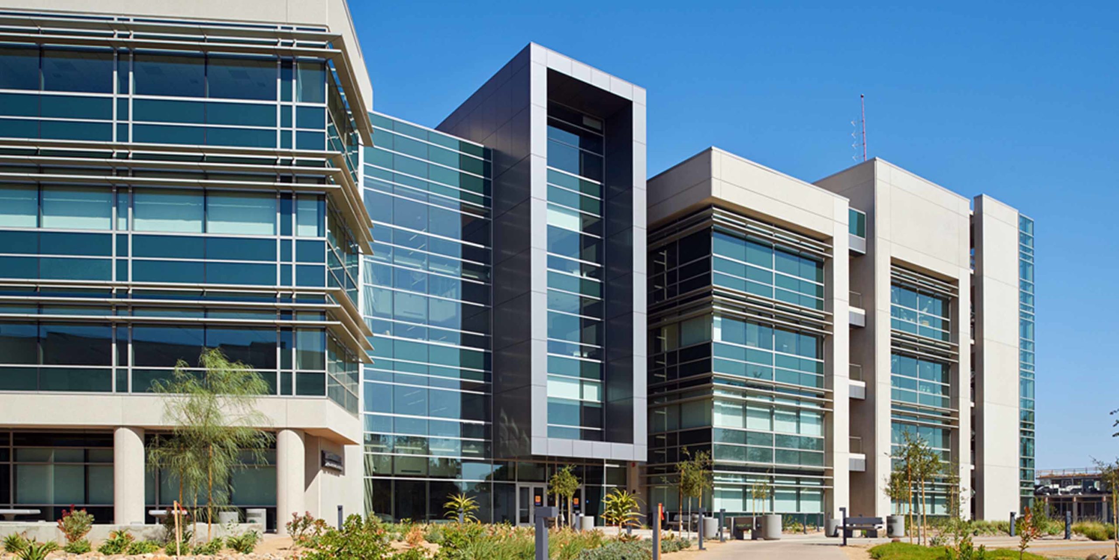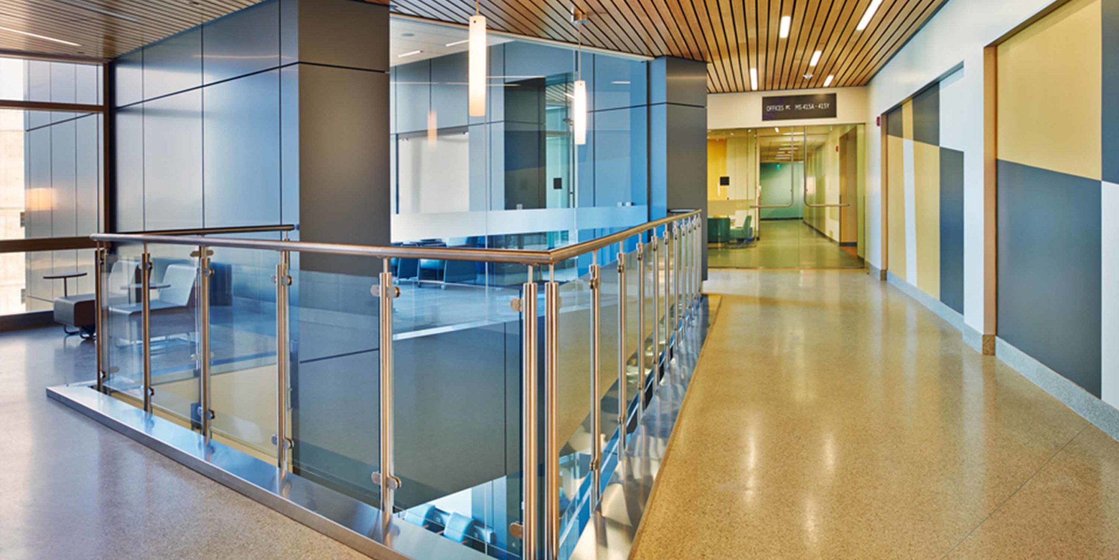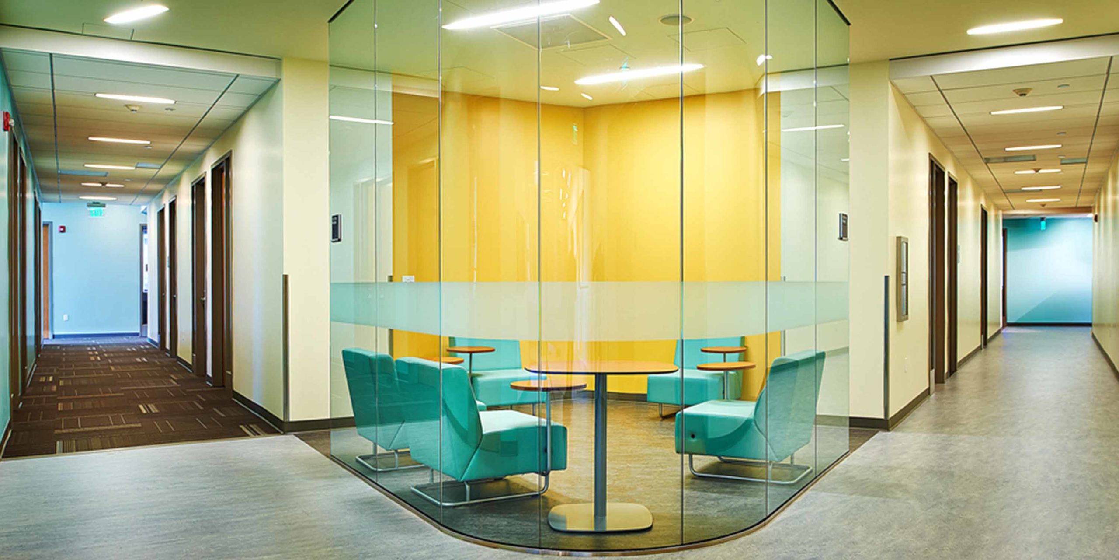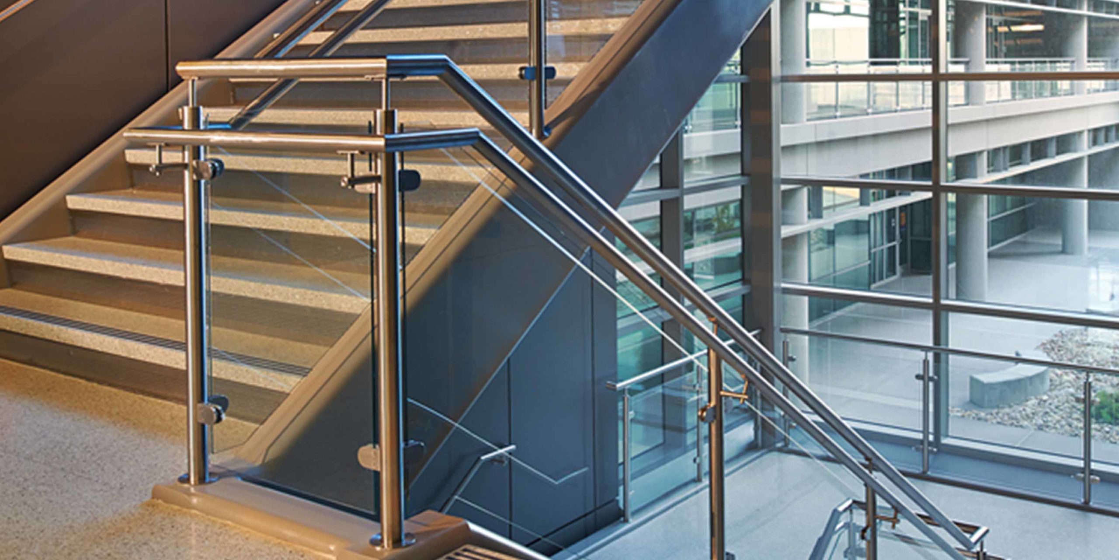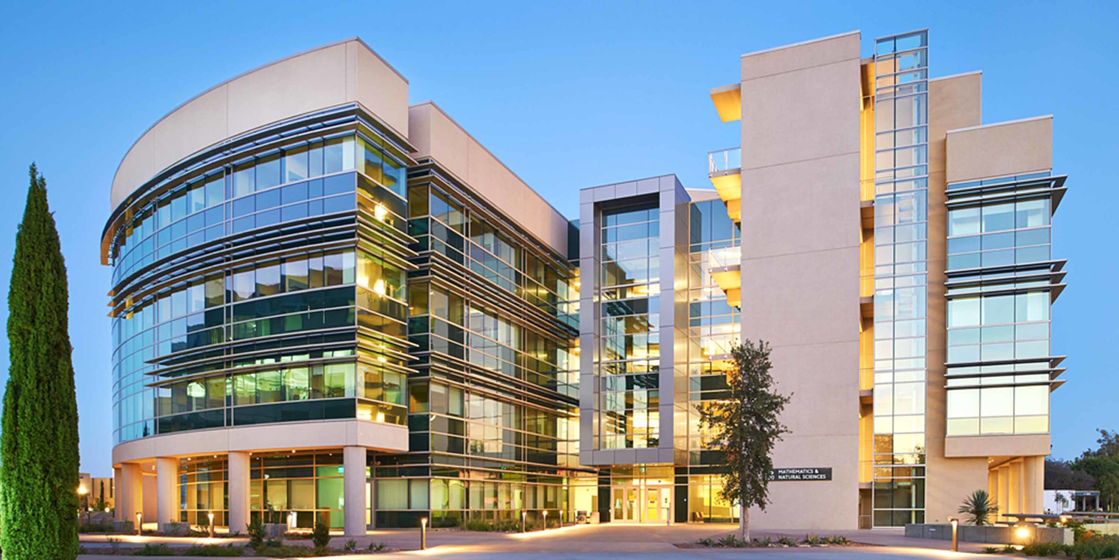San Diego Mesa College’s newest campus addition is the four story Math + Science Building. The educational facilities provide classroom, laboratory and office space for the departments of biology, chemistry, mathematics and physical sciences.
The design team at Delawie set out to optimize natural light for building occupants. Enclos was brought in as a prime contractor to provide comprehensive design-build facade services and turn the architect’s vision into a reality. The Math + Science Building includes 75,278 square feet of custom curtainwall (5´ x 15´ typical) and window wall (5´ x 12´ typical) systems, with 4,630 insulated, low-e glass units incorporating coatings and sunshades to control unwanted light waves from entering the building interior. Unique systems include segmented radius curtainwall and skylight curtainwall applications. Enclos’ scope also includes 48,483 square feet of composite panels and decorative metals, 10,208 square feet of glass handrail and guardrail systems, 2,266 square feet of interior glass partitions and mirrors, 93 door leafs, and three skylights.
Enclos conducted two full-scale mockups and NFRC testing for the project’s custom curtainwall and window wall systems. Performance for both designs was verified. A vendor partner in close proximity to the build site handled fabrication and unit assembly services. All torque bolts and welded anchors required inspection prior to installation by the Division of the State Architect (DIA).
Unique site considerations were three-fold. First, three existing buildings were disassembled prior to construction commencement. Second, construction crews worked simultaneous of ongoing classes, and were required to be undisruptive to campus activities and operations. Third, the project’s compact 167,243 square foot site is in the center of campus, imposing ingress/egress challenges for the entire design-build team, including limited staging areas for facade materials. Enclos’ project team implemented a just in time delivery strategy that allowed facade materials to arrive each morning before classes began. Shop and field personnel were able to streamline this process with Building Information Modeling (BIM) technologies in conjunction with a Field Inventory Management System (FIMS) to track materials, quality control, sign-offs, field fixes, closeouts and turnover. By doing so, Enclos was able to meet the project’s challenges both on time and on budget.
