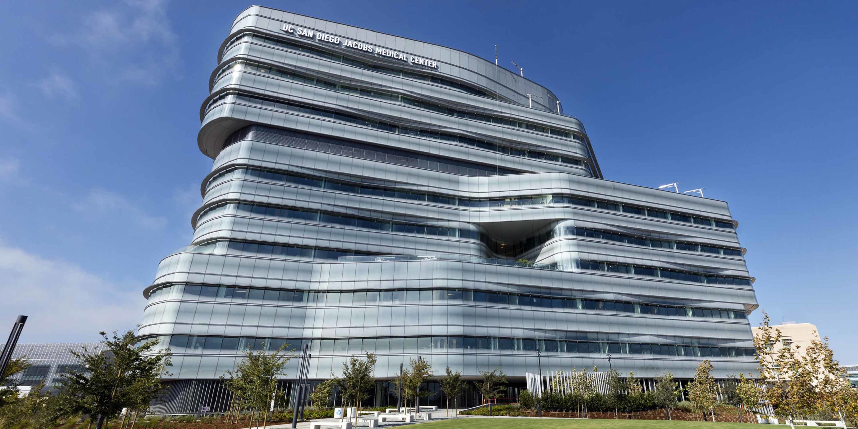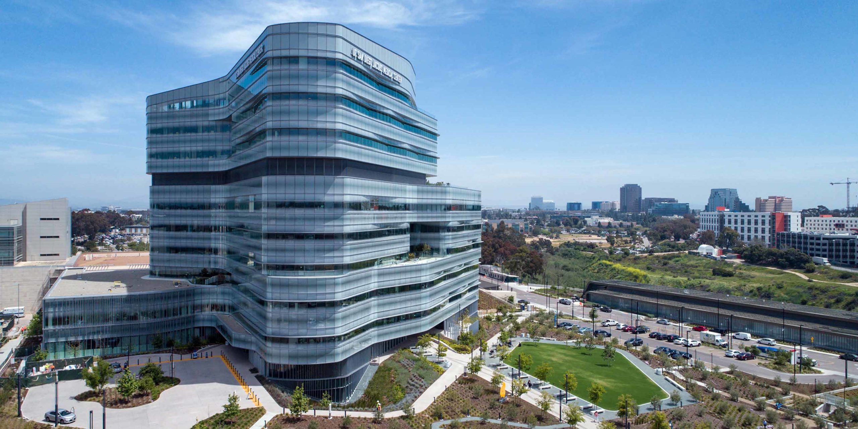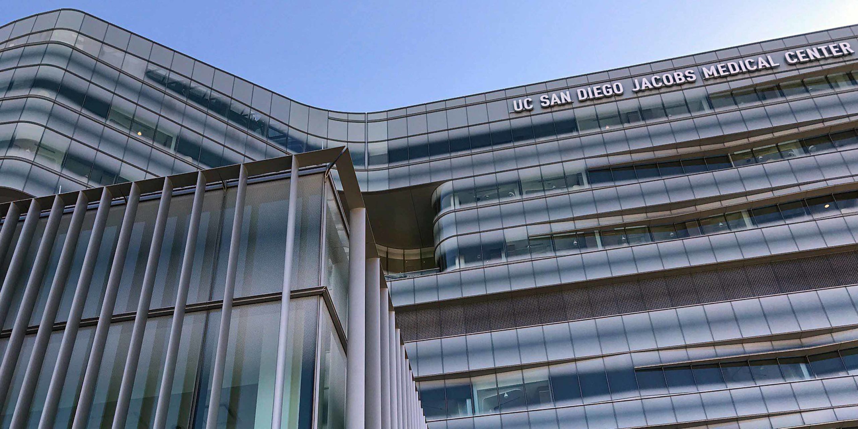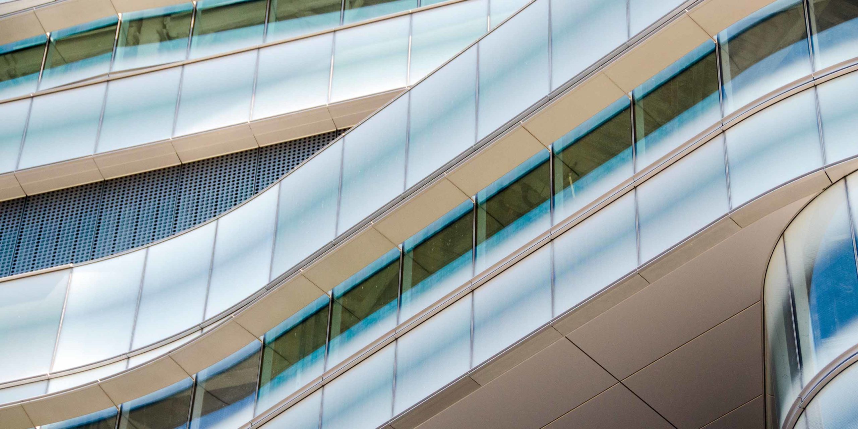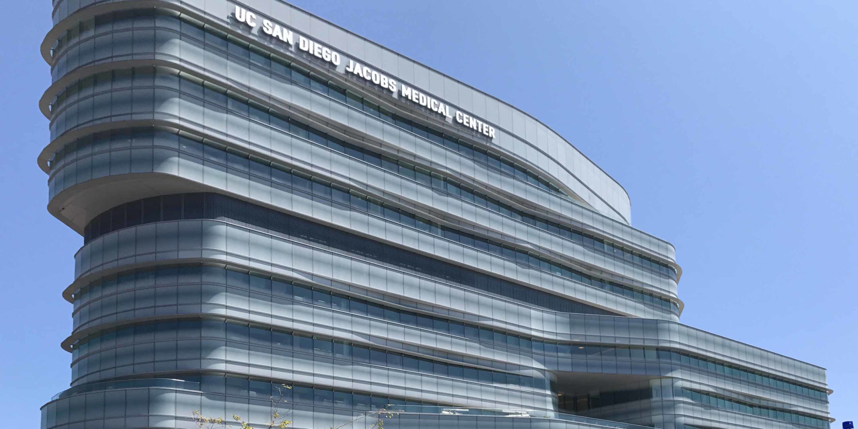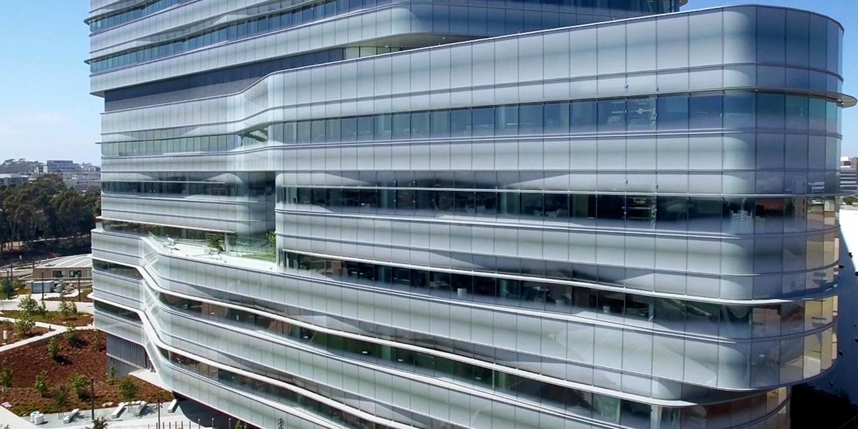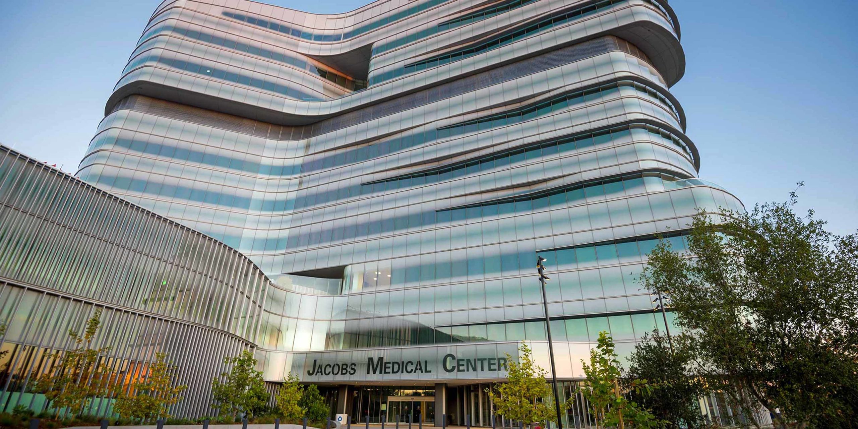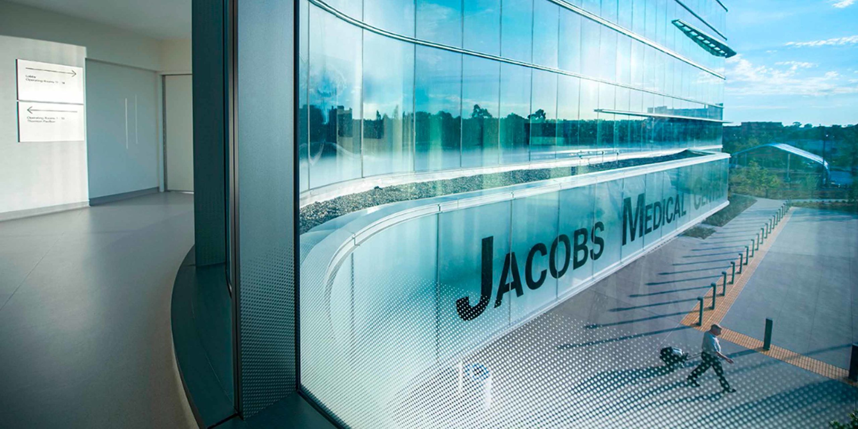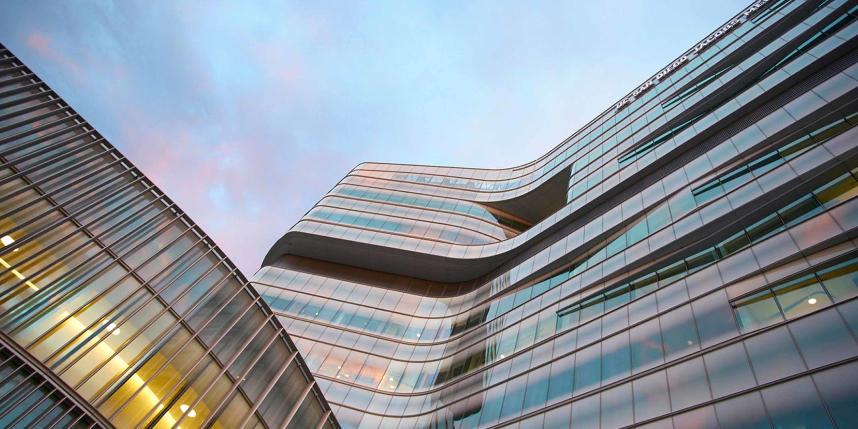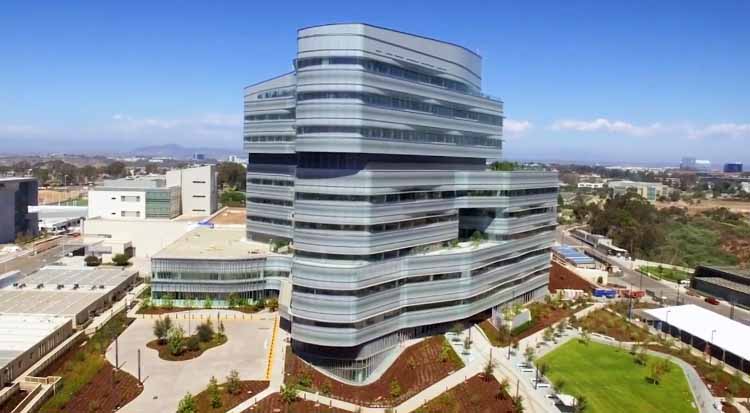Jacobs Medical Center adds 245 new inpatient beds and three new hospitals to the UC San Diego Health System’s La Jolla campus, including the Cancer Hospital, the Hospital for Women and Infants, and the Hospital for Advanced Surgery. The medical center works in collaboration with the adjacent Thornton Hospital.
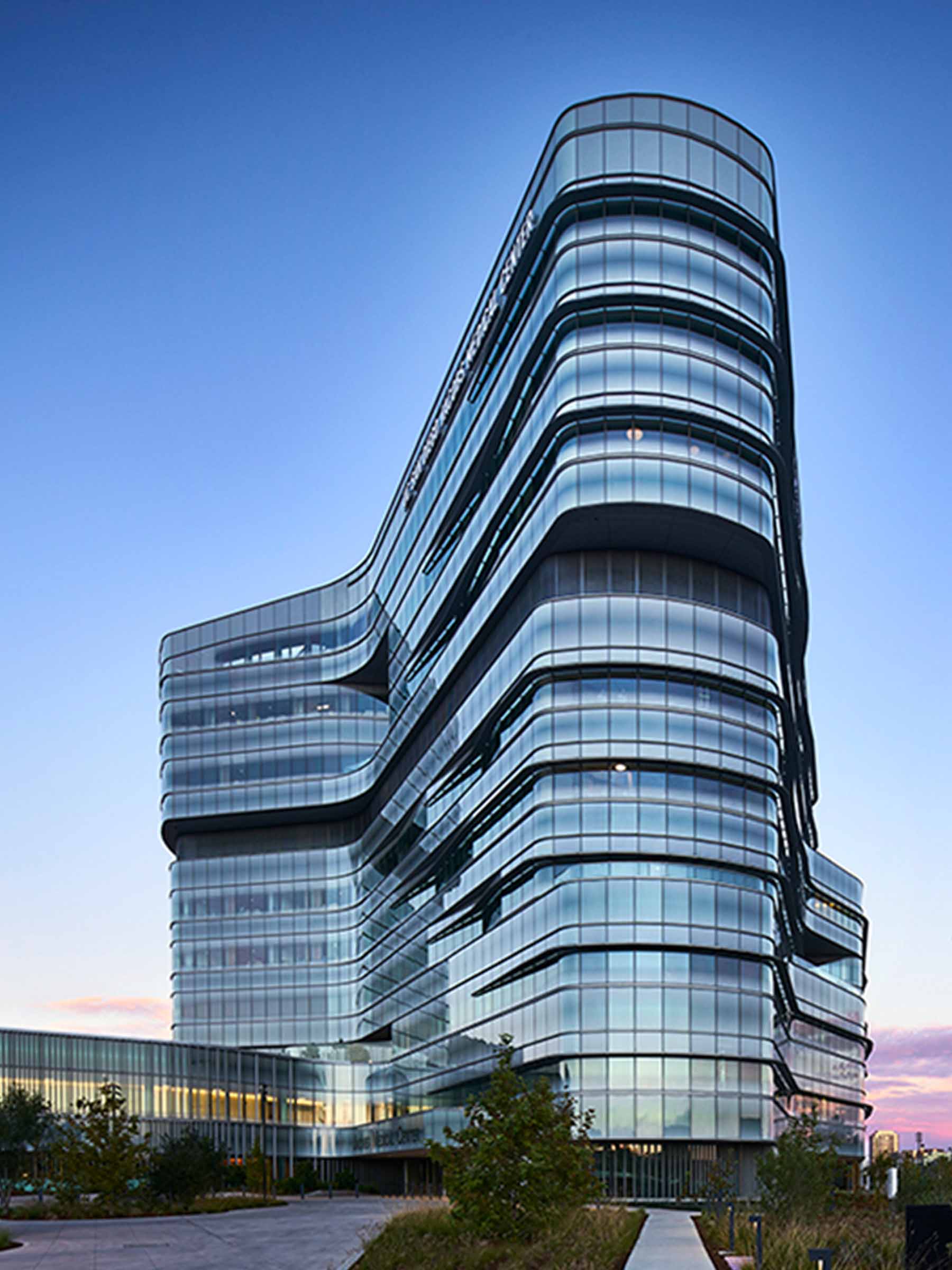
The architect’s design called for an enclosure system flexible enough for numerous wall geometries, including flat, segmented, curved and folded panel conditions. Many of the medical center’s 10-stories feature the vision glass splitting from the spandrel glass, curving wavelike beyond and behind the concrete slabs. These “folds” are typically done in two pattern combinations, concaving two feet within the building. The freeform curved structure minimizes traditional 90-degree building corners as a result.
Enclos provided comprehensive design/build services for the medical center’s building facade, which includes 205,419 square feet of curtainwall (2,897 units) and a 9,637 square foot point supported structural glass wall (105 units). The primary cladding consists of a front glazed, unitized curtainwall system that features various combinations of thin-film coatings on the vision glass and spandrel shadowbox glazing. This curvilinear glass and frame system showcases more than 40 different radiused dimensions throughout the project, including both concave and convex surfaces. Enclos’ scope also includes a point-fixed structural glass facade wall incorporating glass fins, 3,867 square feet of glazed guardrails, and 5,363 square feet of column covers and panels.
Typical glass units measure 5´3˝ inches wide by either 17´ or 18´9˝ tall. Typical vision glass sizes are 5´3˝ wide by 10´6˝ or 9´9˝ tall, while typical spandrel glass measures 5´3˝ wide by 8´ tall. Unique considerations include varying glass makeups between flat and curved surfaces that must aesthetically match but also provide unique performance attributes.
UCSD Jacobs Medical Center – Drone Footage
Enclos provided comprehensive design/build services for the medical center’s building facade which includes 200,000 sqft of flat and curved unitized curtainwall with undulating sunshade features. This video summarizes several of the completed project’s key enclosure features.
Two full-scale performance and visual mockups were conducted to verify both the performance and aesthetics of the Enclos designed systems. The performance mockup consisted of 129 units (4,734 square feet), and the visual mockup consisted of 17 units (1,490 square feet). Construction schedules required Enclos to install an average of 8 units per day.
Jacobs Medical Center falls under the jurisdiction of the Office of Statewide Health Planning and Development (OSHPD). Enclos has worked extensively on OSHPD jobs throughout our past, including two large OSHPD hospital projects, the San Francisco General Hospital and the UCSF Medical Center at Mission Bay. We are intimately familiar with the unique requirements and conditions imposed by OSHPD, and have again implemented our optimized project workflow here.
