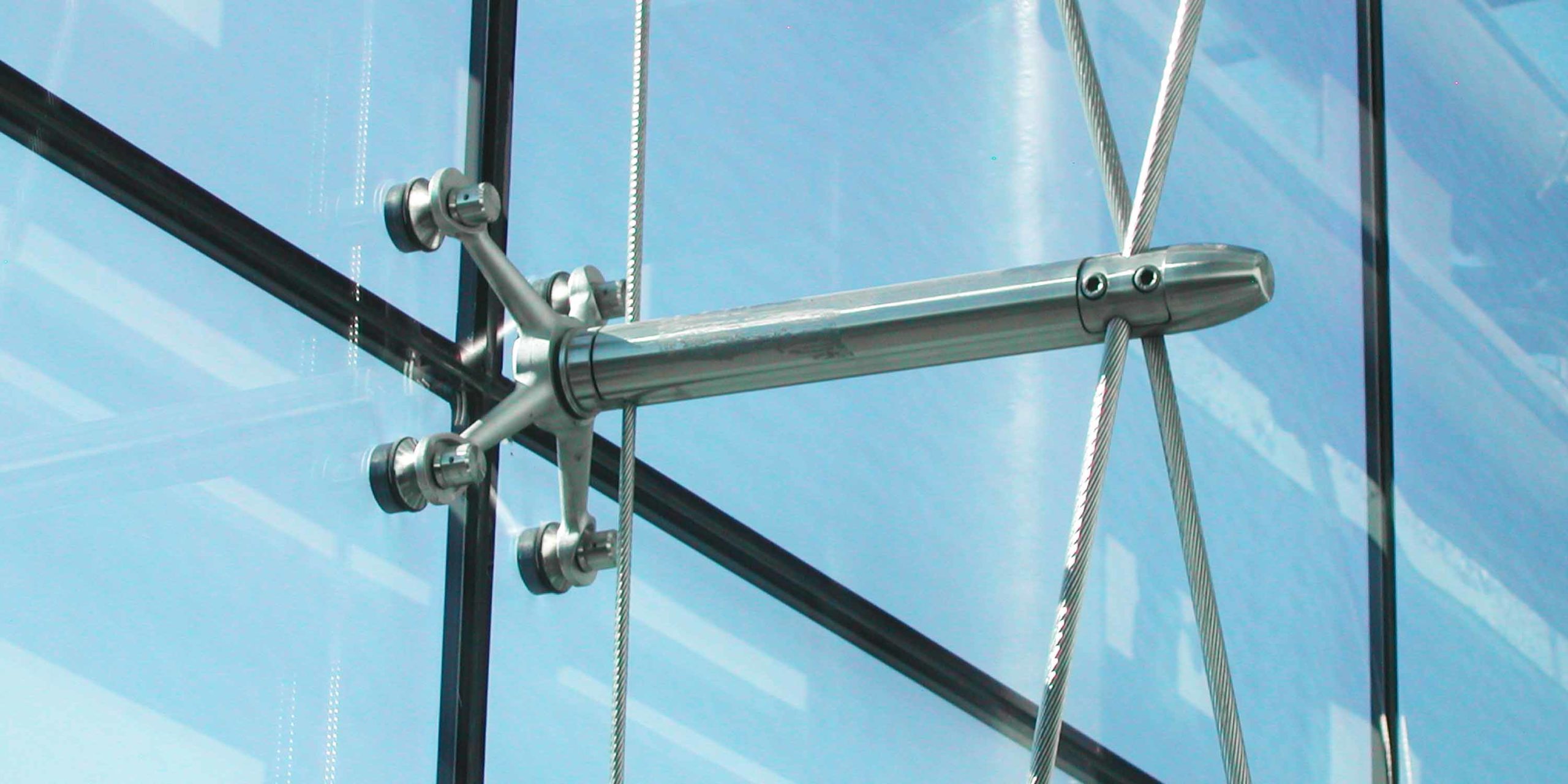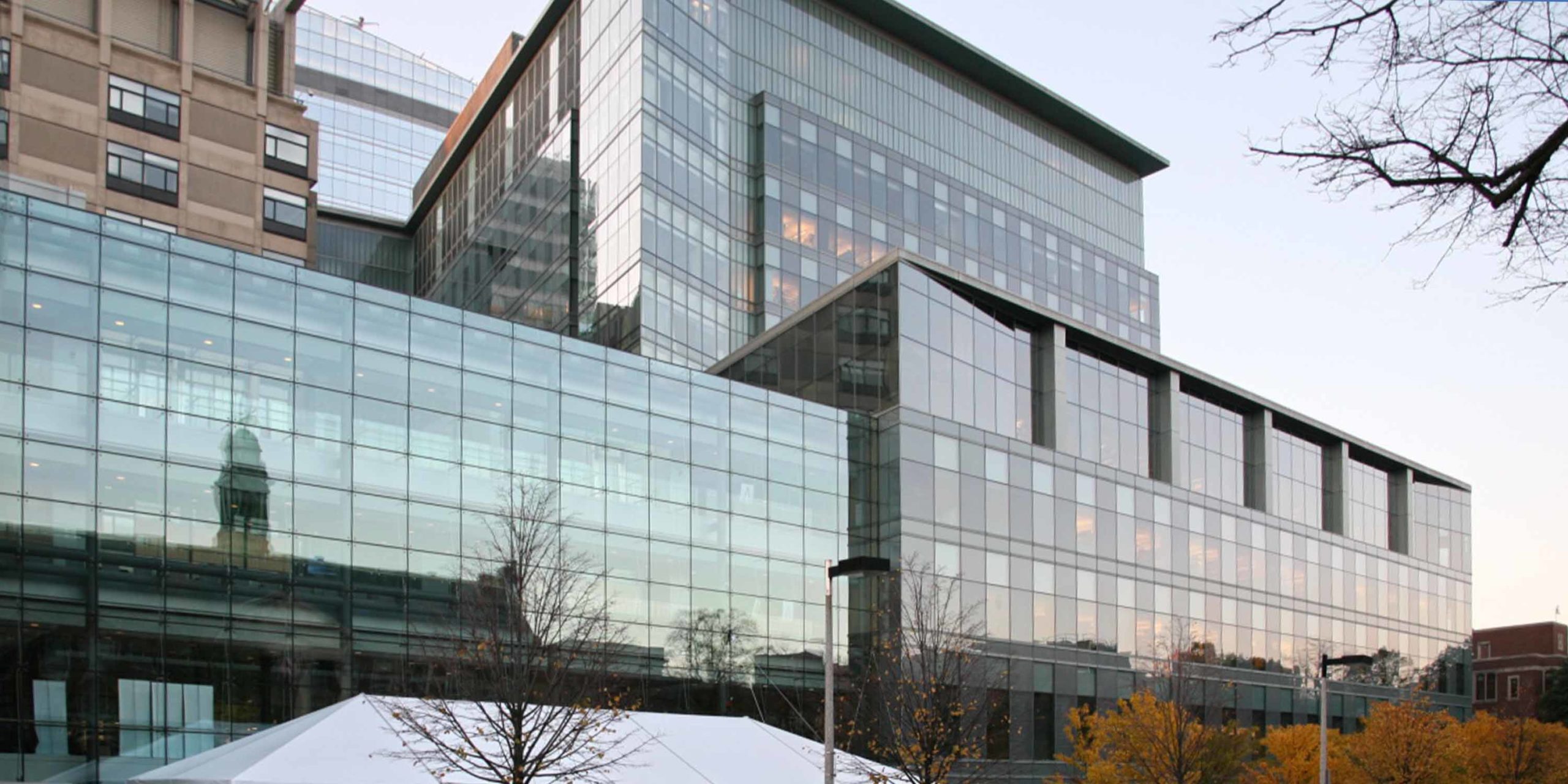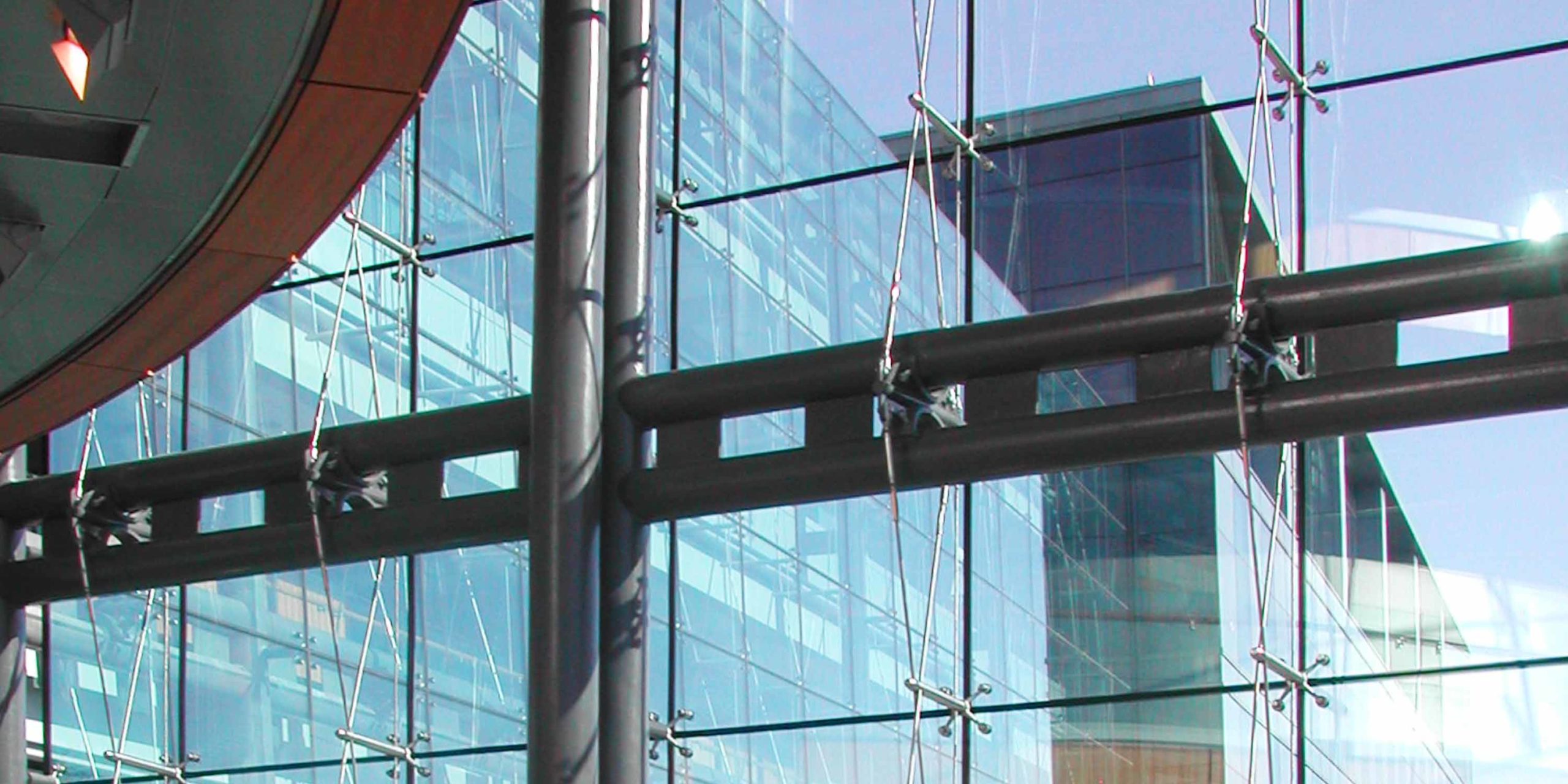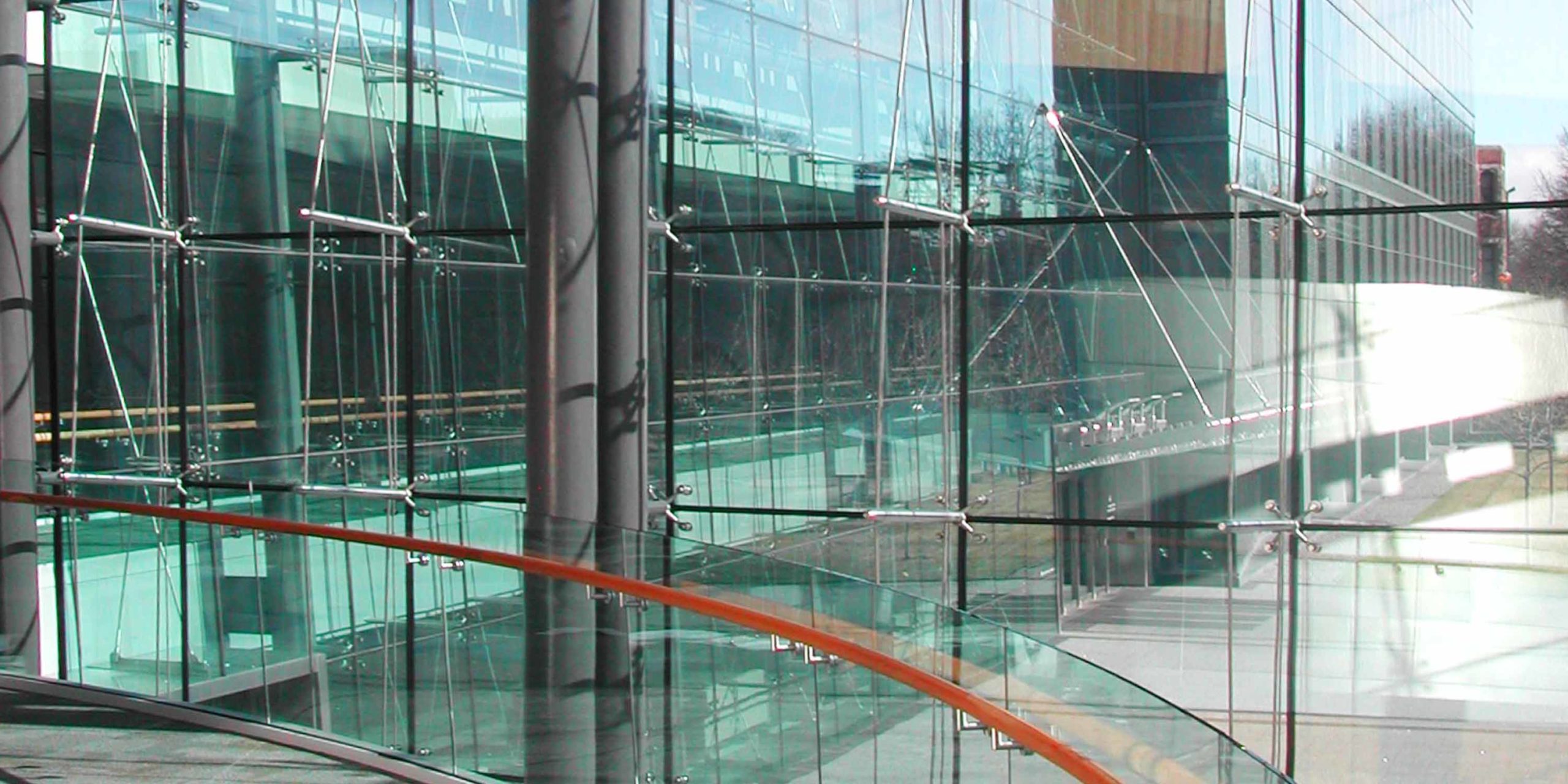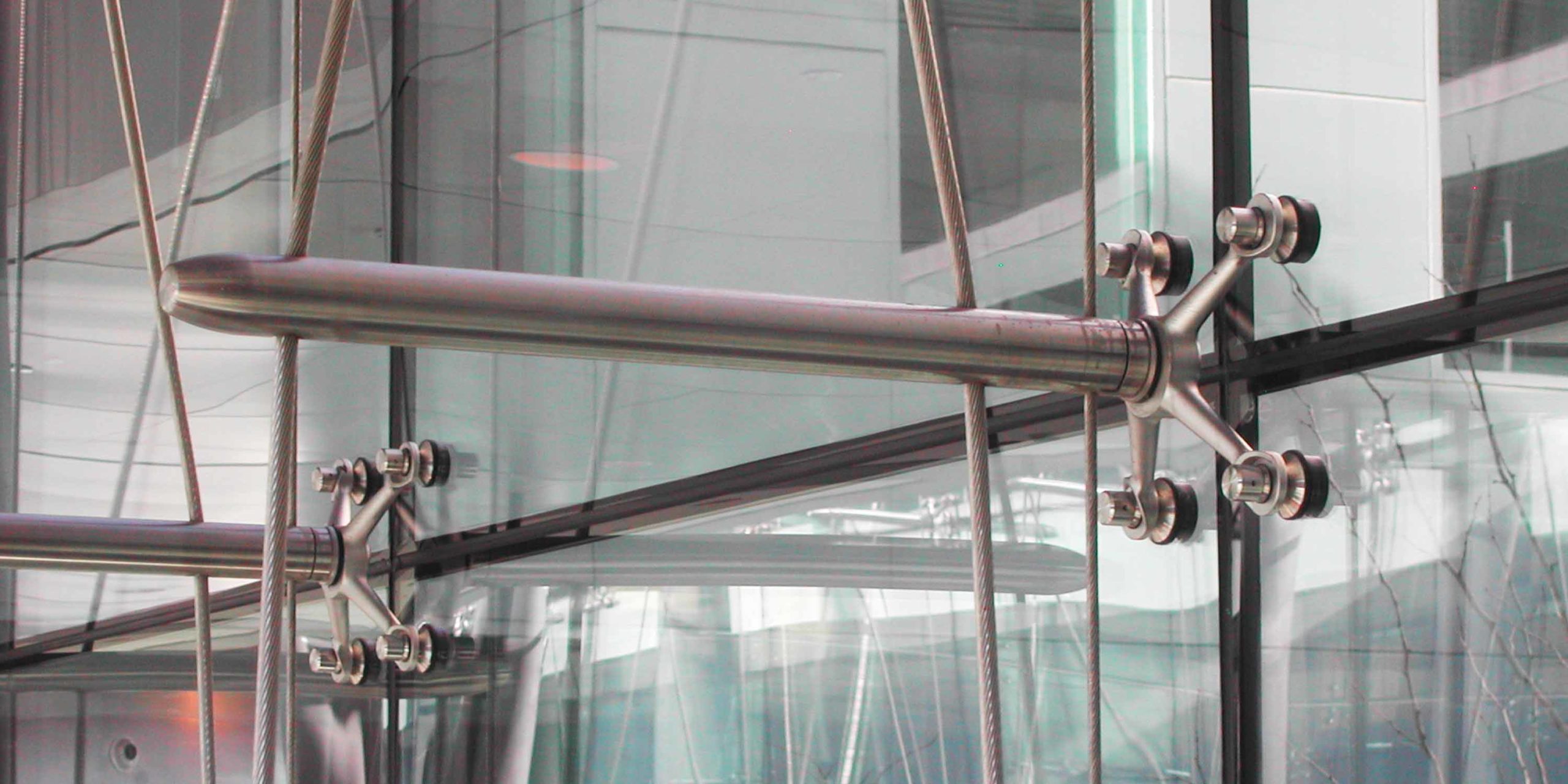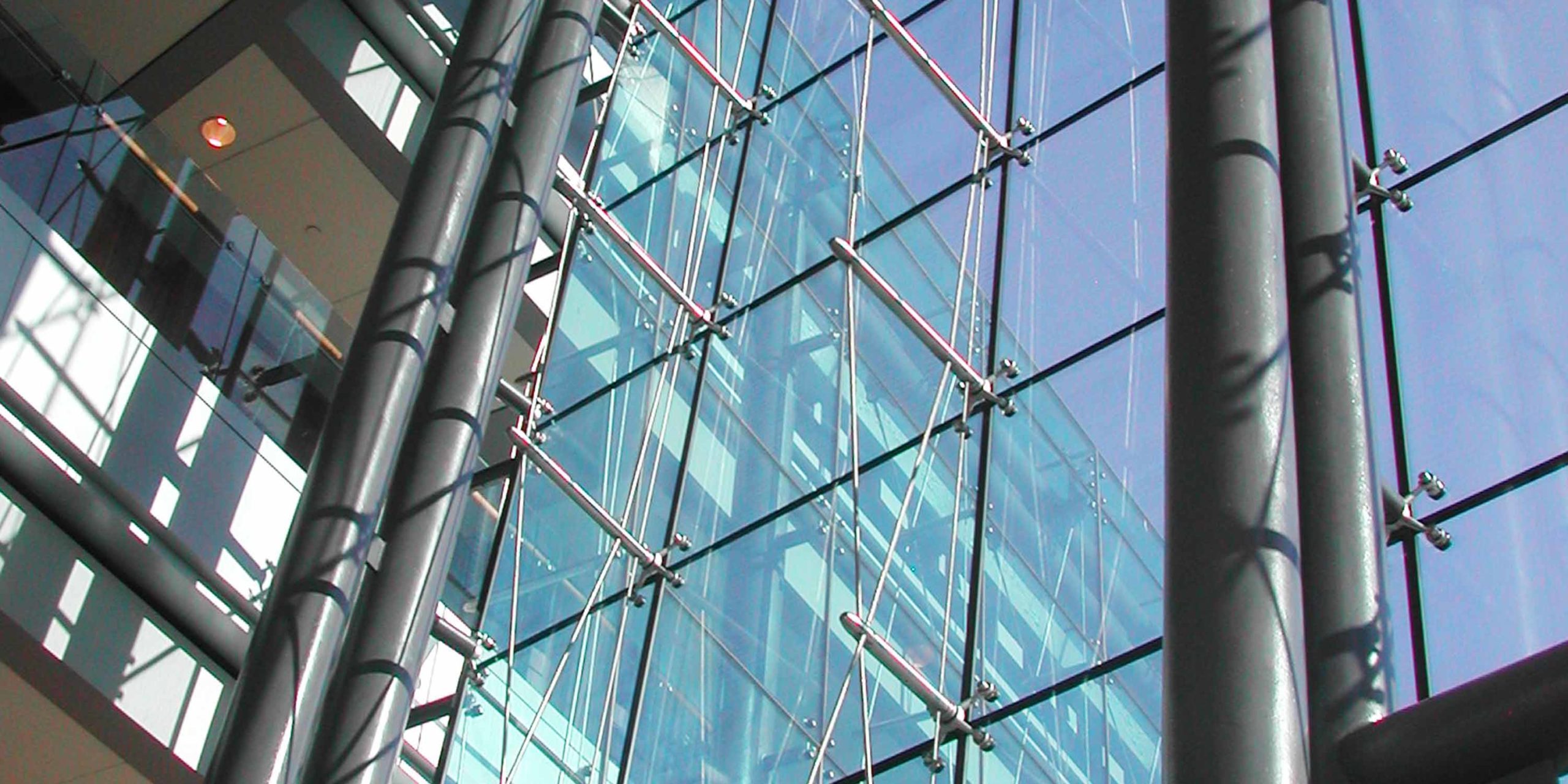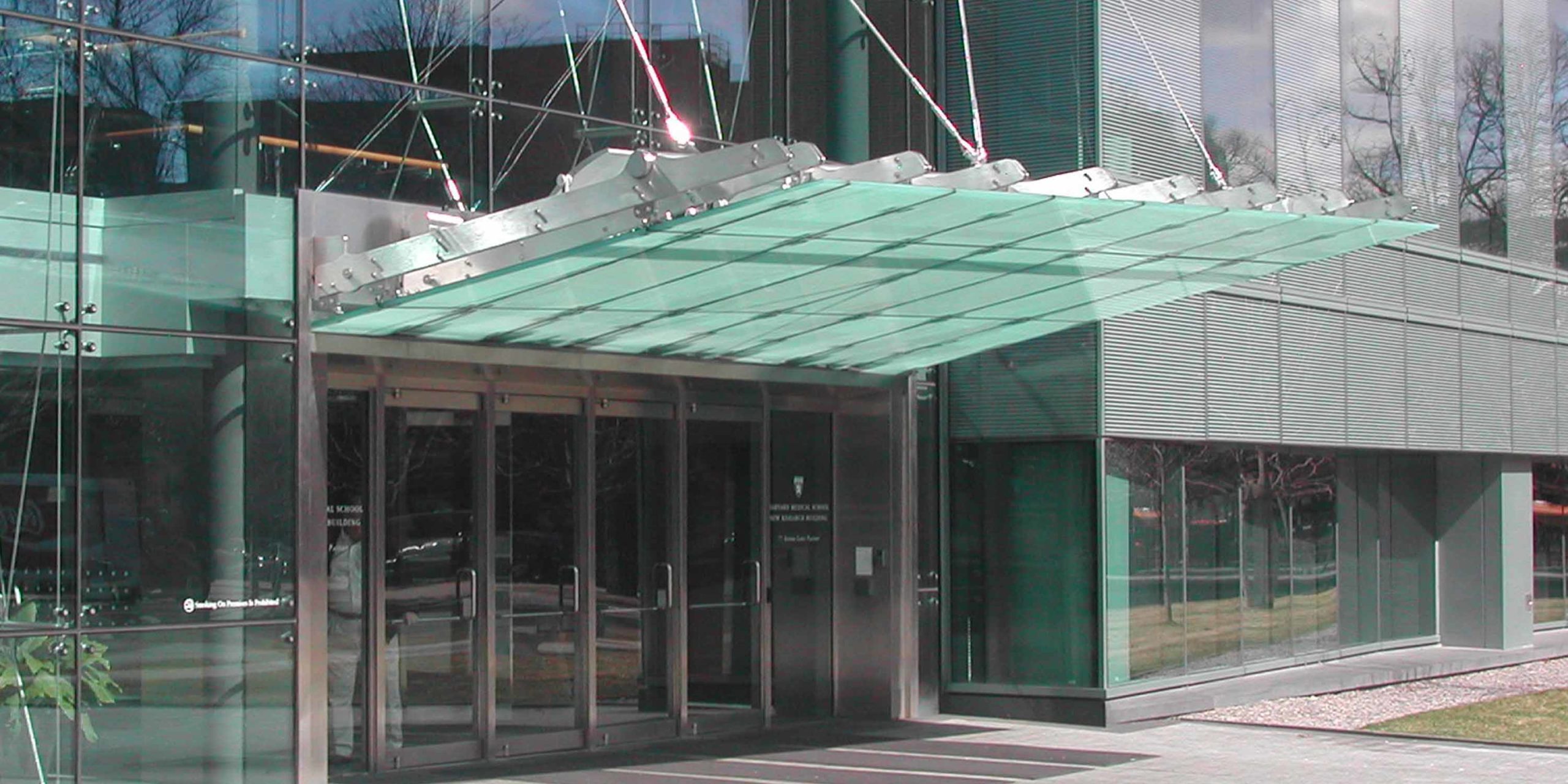Harvard’s New Research Center has been referred to by the AIA as “a monument to the pragmatic blend of form and function.” The facility is the largest expansion of the Medical School campus in more than 100 years, and the largest research and education building Harvard University has ever built. A stunning 3 and 4-story structural-glass facade parallels the street front while incorporating the building’s main entry, bathing the interior with natural light. Inside, a 500-seat auditorium and multiple meeting rooms accommodate up to 800 researchers working at the facility. The $260 million structure aims at fundamental discoveries to treat disease and injuries.
The 4-story structure is backed by a 10-story tower. Curtainwall designs for the complex tower facade program were developed by Enclos to provide ample daylight and flexible, open laboratory spaces. Multiple story sky lobbies and split-level communal areas feature clear glass facades with sprawling views of downtown Boston. These high-traffic areas are situated to encourage both formal and informal interaction between the center’s biomedical researchers and department of genetics and pathology students. Cable truss supported glass walls wrap the entire 4-story lobby and conference area at street level. The cable truss system is comprised of a series of regularly spaced pre-stressed vertical cable trusses at 5´ on-center, supporting a point-fixed glazing system. This entire facade program was designed and built at a blistering pace and was completed both on time and under budget.
