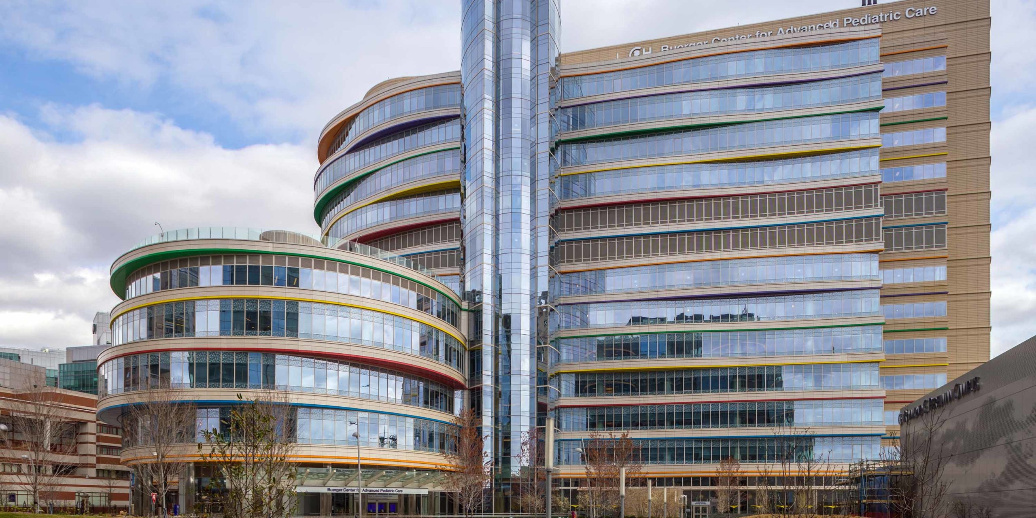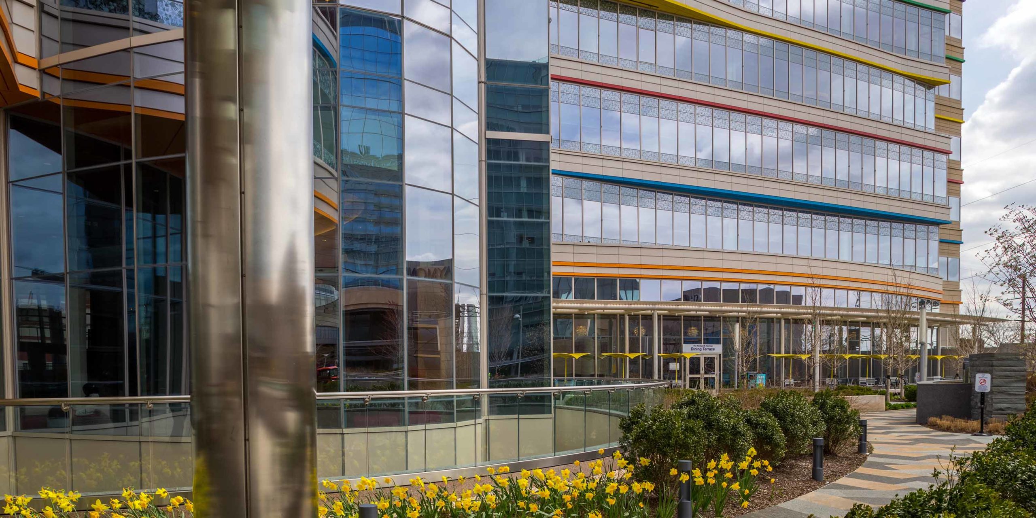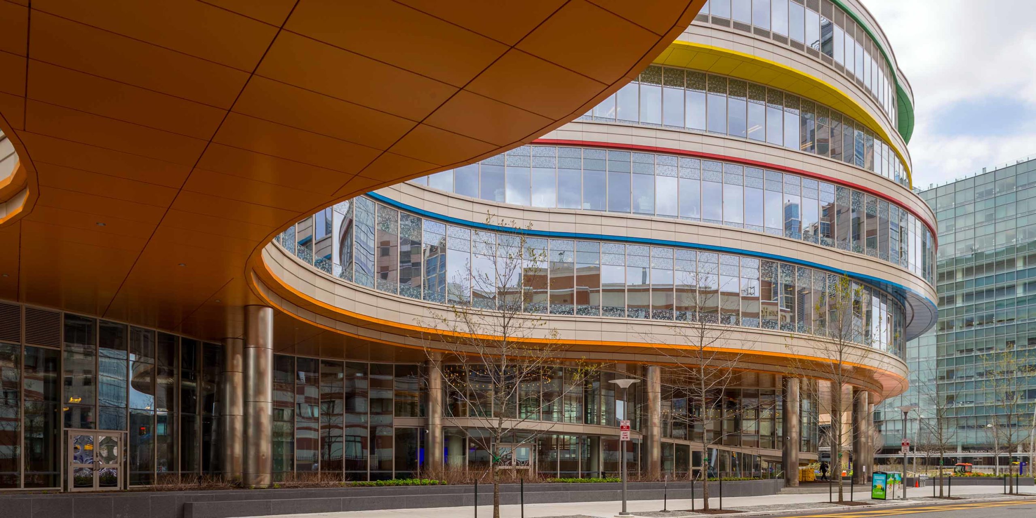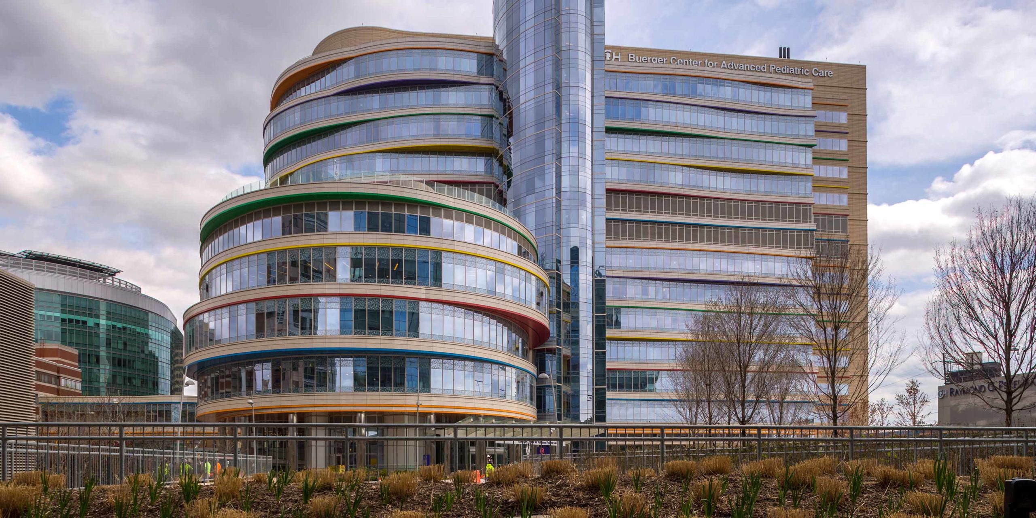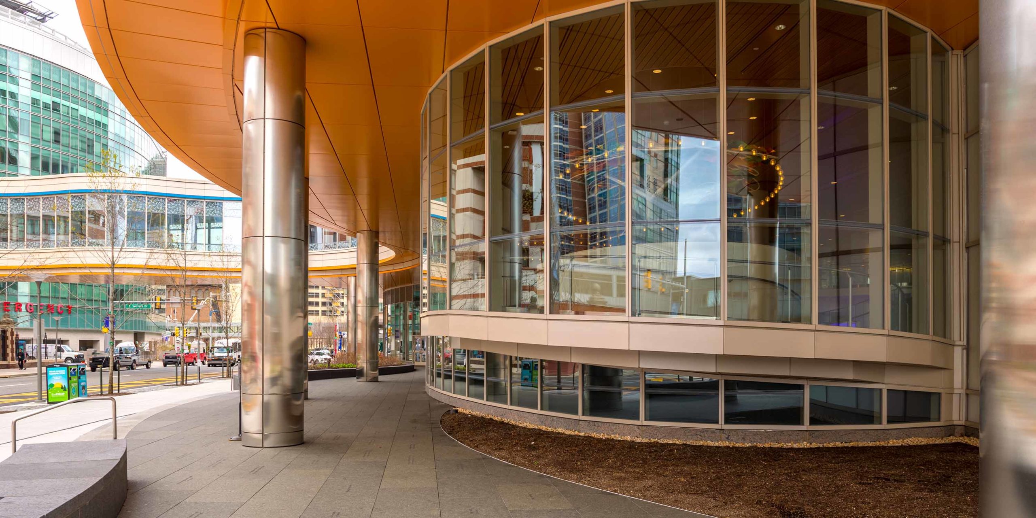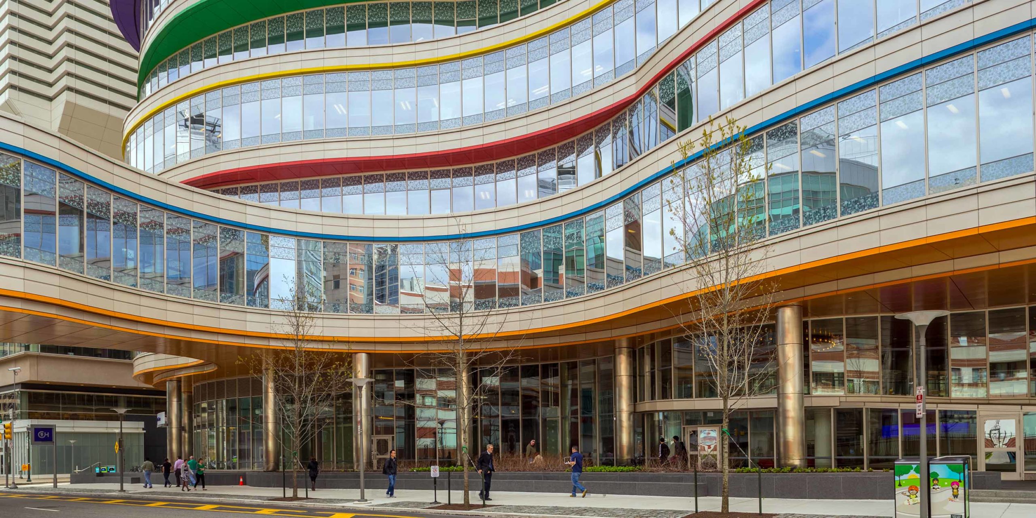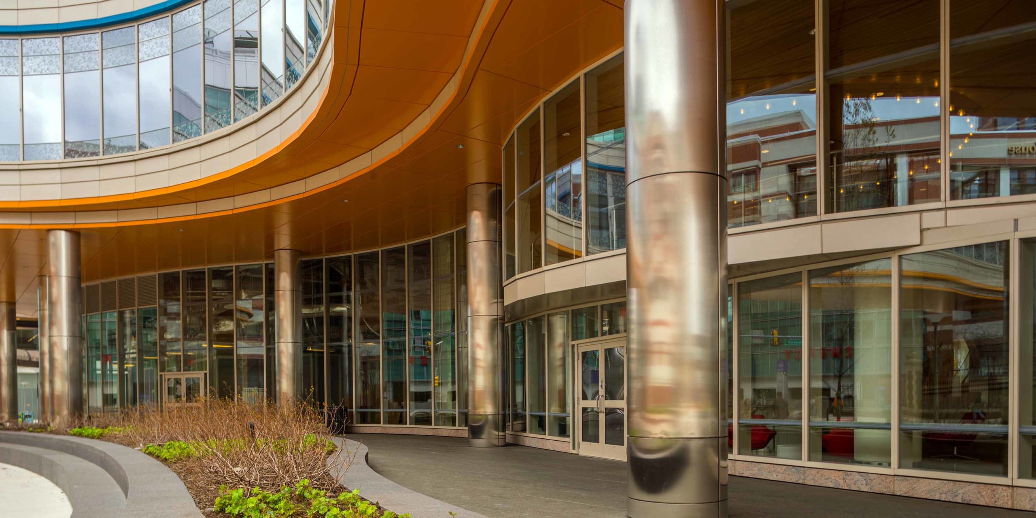The Buerger Center for Advanced Pediatric Care is the newest addition to the Children’s Hospital of Philadelphia. It is recognized as the nation’s “most state-of-the-art facility” for outpatient medicine. The Buerger Center caters to a variety of outpatient services, including oncology, hematology, audiology, speech-language pathology, the Center for Pediatric Airway Disorders, Cochlear Implant Program, radiology, imaging, and sedation.
The Buerger Center’s special geometry of curvilinear exteriors creates a welcoming atmosphere for patients. Visitors enter the building under a large canopy into an engaging, colorful lobby. The Buerger Center boasts spacious rooms to reduce stress and provide a smooth experience for both patients and their families. Each floor varies in size and shape according to its function; floors are offset to create abundant light-filled waiting areas. There is a large circular lawn that serves many recreational purposes. This area helps manage stormwater and reduce heat absorption, contributing to the building’s LEED Gold rating.
Enclos was awarded the ribbon windows, curtainwall, metal panels, storefront and doors which make up approximately 205,000 square feet of the facade. The twelve-story building is approximately 220´ tall. The building’s structure is steel with poured concrete floor slabs on metal decking. The facade program consists of a combination of EIFS, precast panels, ribbon windows, curtainwall glazing and metal panels. The storefront of the building consists of 220 units of curtainwall. The main tower has 2,400 units that create the serpentine wall with integrated soffit and roof panels. The serpentine wall units are typically 4´ wide and ranging in height from 4´ to 20´. The elevator enclosure features a basic unitized curtainwall system of 590 units each approximately 5´ x 16´ in size. Enclos provided the accent trim to the face of the precast concrete as well as louvers integrated on the strip window system totaling 36,000 square feet.
The unique and challenging part of the Buerger Center was the serpentine wall system with integrated soffit and roof panels. The wall system shown on the architectural drawings was originally designed as a window wall system set between insulated foam core spandrel systems at the floor slabs. Enclos and Turner Construction proposed a unitized curtainwall system for the wall system as a means to enhance the performance of the building facade. This required structure revisions to the edge of slab and concrete curb. It also required the design of an underside steel framing system to support the curtainwall system. This was very challenging with all the constraints required by the Structural Engineer of Record. This unitized curtainwall approach for the wall system was approved by the owner and design team.
Because of the building’s concave and convex curvilinear shape, each floor has a unique radius profile in plan view. Unique units and panels exist at each different radius and level of the building. Installation proved to be challenging because it required the setting crew to jump up and down floors constantly as they progressed up the building due to different plans, soffits, and roof conditions at each level.
The Buerger Center will be constructed in phases: the first included 12 levels above grade and five stories below; future phases allow for expansion of the hospital to 16 levels.
