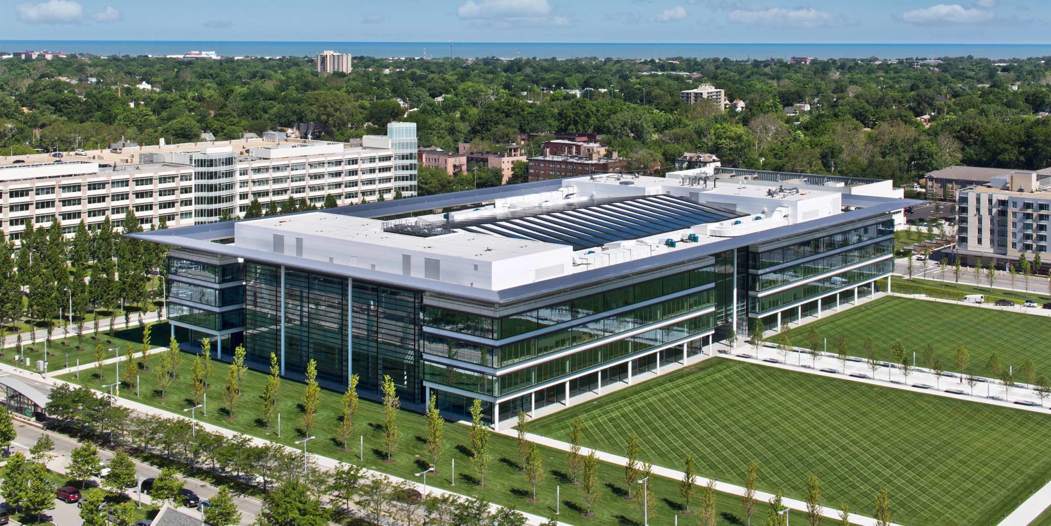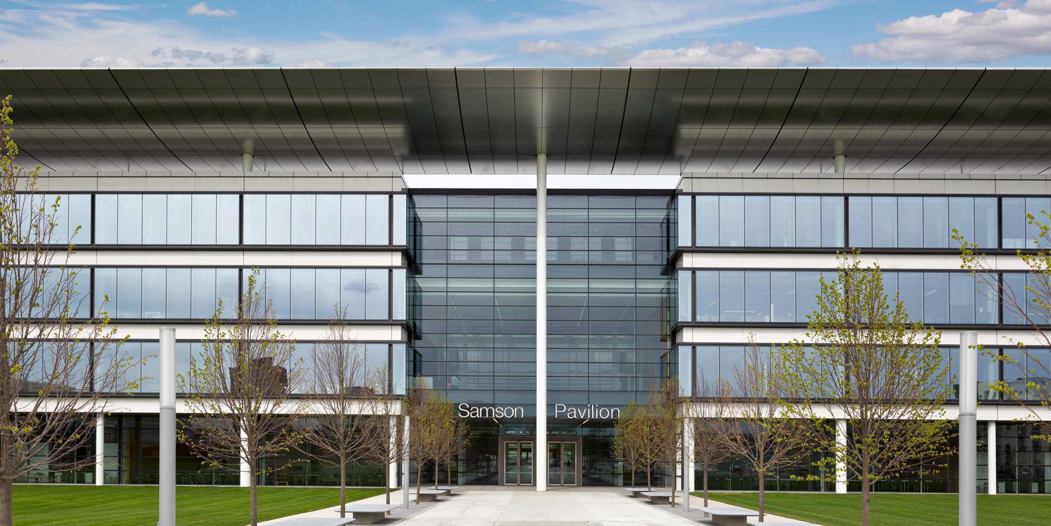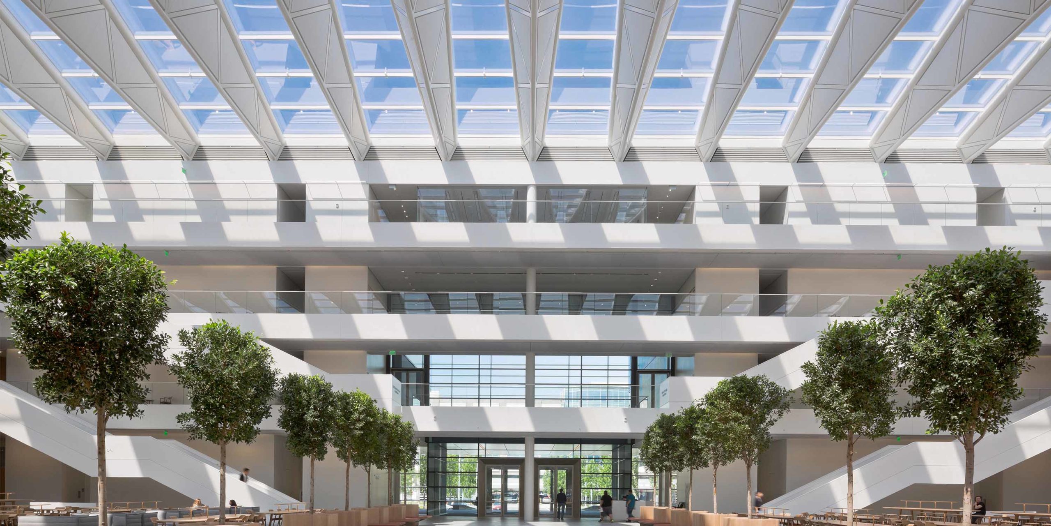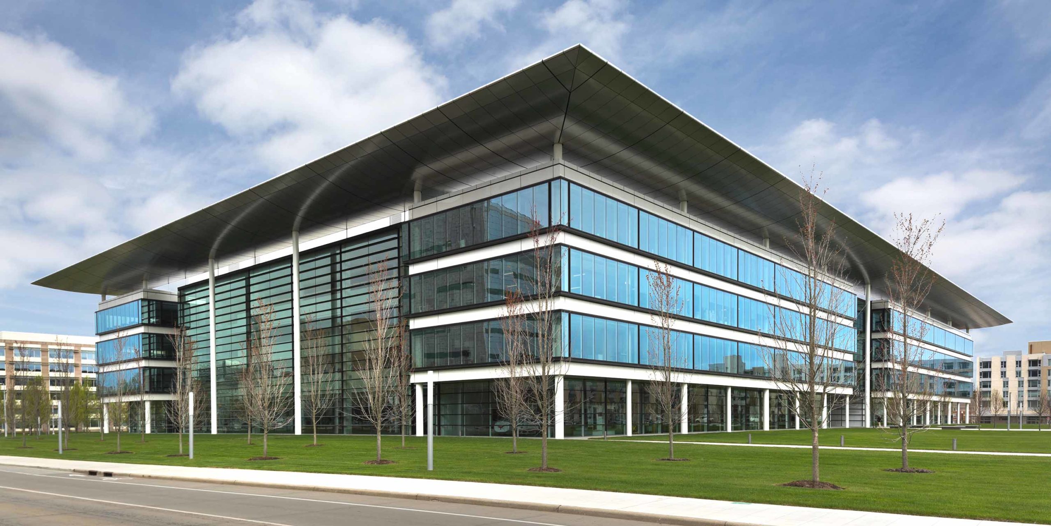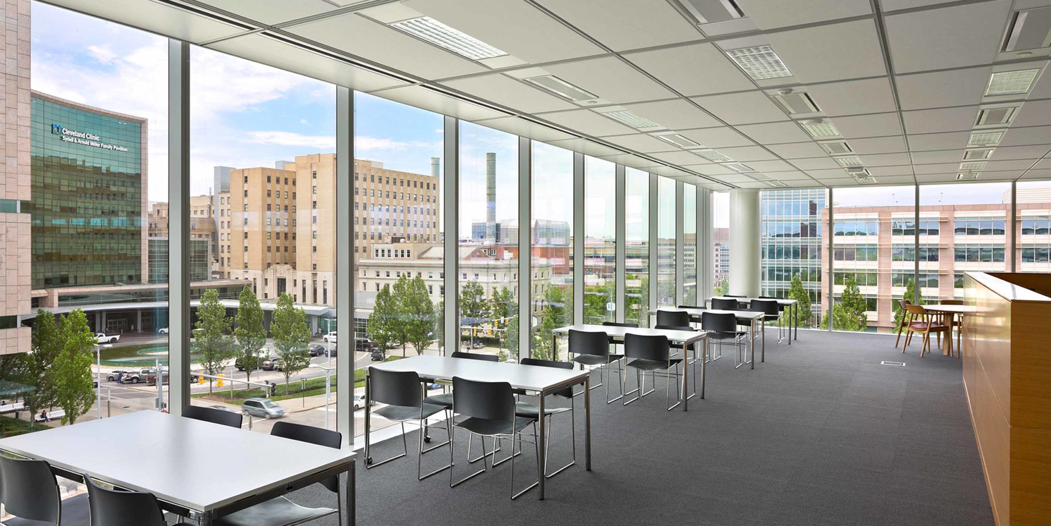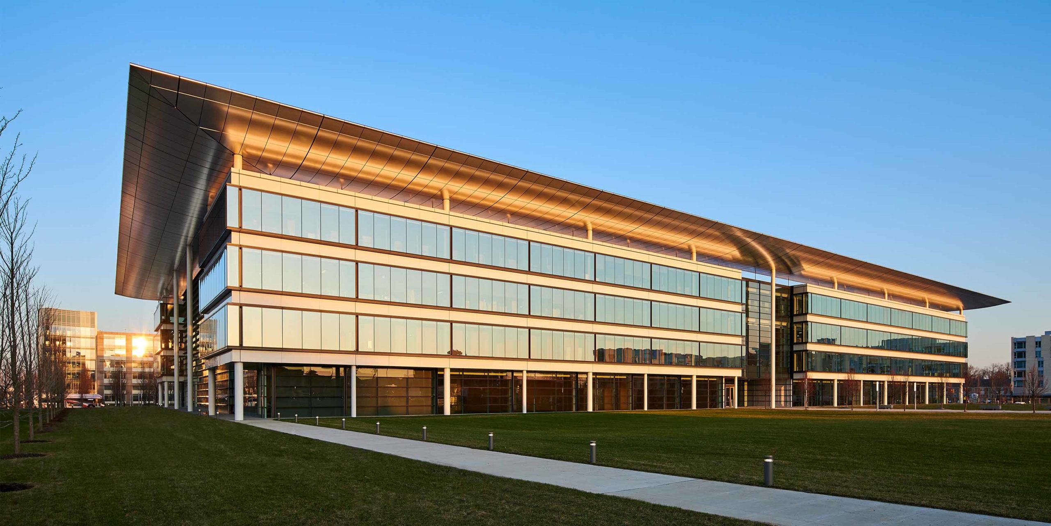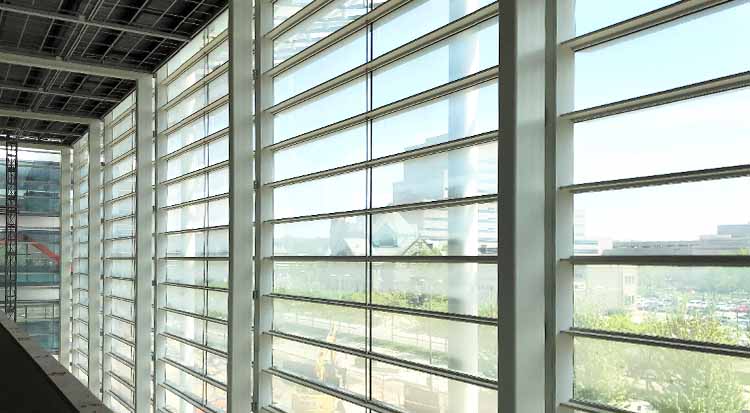Challenges
- 30´ wide steel trusses supporting spandrel zones with ribbon windows between
- Stainless steel canopy with 22´+ cantilever
- 63´ tall glass wintergardens
Approach
- Laser scanning quality control for large prefabricated 30´ steel trusses of spandrel assembly
- Utilized mock-ups to test multiple metal panel support strategies to mitigate the ‘oil-canning’ effect
- Introduced a sag-rod support structure to hang the wintergarden facades to maximize transparency
Situation
The Samson Pavilion at Case Western Reserve University Health Education Campus is the newest addition to the main campus of the Cleveland Clinic in Ohio. The new health campus will be a leading destination for medical education with a combined 478,000 square feet of lecture halls, teaching labs, virtual anatomy spaces, a medical library, student amenities, and administrative and support spaces to promote collaborative learning. Designed by world-renowned London architecture firm Foster + Partners, the building will blend educational spaces for four institutions: The Cleveland Clinic Lerner College of Medicine, Case Western Reserve University’s School of Medicine, School of Dental Medicine and Frances Payne Bolton School of Nursing.
Results
Enclos provided design-assist and construction services for the new facility’s enclosure, including glass ribbon windows set on steel spandrel truss structure, pre-glazed storefront curtainwall, a skylight system and a sag-rod glass wall at the north and south elevations’ wintergardens. The main enclosure wall type includes 30´ steel spandrel trusses clad in aluminum and Stoneglass panels. Controlling the tolerance on the steel trusses was mitigated by Enclos personnel performing laser scanning quality control on each truss in the shop. Eighty feet above the central court of the facility, a 27,500 square foot skylight system comprised of 360 large, varying-sized trapezoidal glass panels permit an abundance of daylight to fill the collaboration space below. These learning spaces benefit from the thermal and visual comforts provided by the facade.
Construction Time-lapse
See the transformation at the Case Western Reserve University – Health Education Campus unfold.
Wintergardens bookend the pavilion, 156´ wide at both the north and south elevations. With horizontal spans of 30´ subdivided by two IGU lites, each 14´ 6˝ wide by 3´ tall, a pronounced horizontal banding is emphasized. A 1˝ stainless steel sag rod at mid-span transfers the weight of the 63´ tall wall up to structure at the roof, helping to minimize the visual obstructions between interior and exterior.
Atop the roof, a prominent canopy – dubbed ‘the wing’ – of large stainless steel curved panels that measure 5´ by 10´ create the dramatic 22´+ cantilever. The canopy was one of several features rigorously tested in a series of mock-ups, utilizing these full-scale tests to evaluate the oil-canning effect in the stainless steel panels using different support strategies. In the end, a curved pre-stressed panel approach was the design solution that produced the smoothest appearance. The extensive visual and performance mock-ups were important and integral to the design-assist collaboration of the project team.
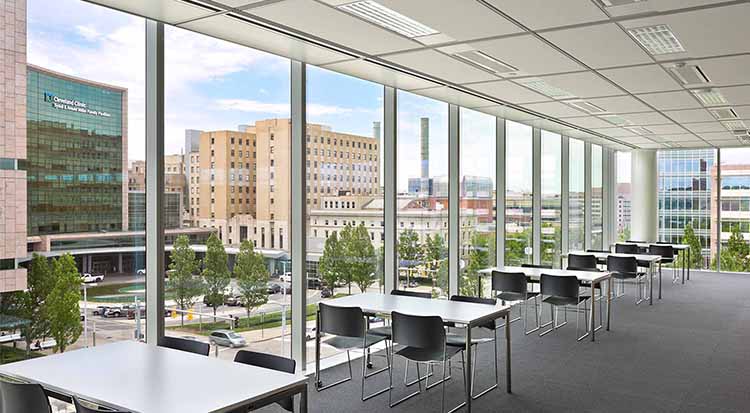
Project Review
Architectural Record does an in-depth review of the Samson Pavilion here.
Photos 1-5 courtesy of Scott Pease. Photo 6 courtesy of Roger Mastroianni.
