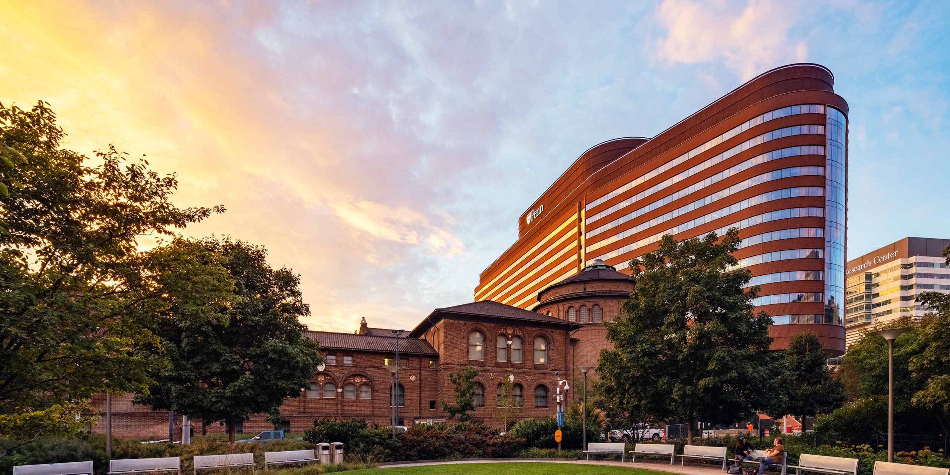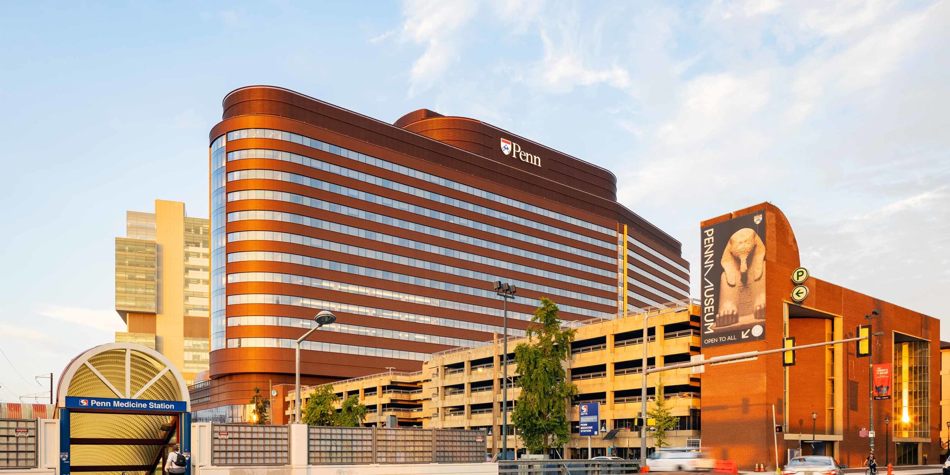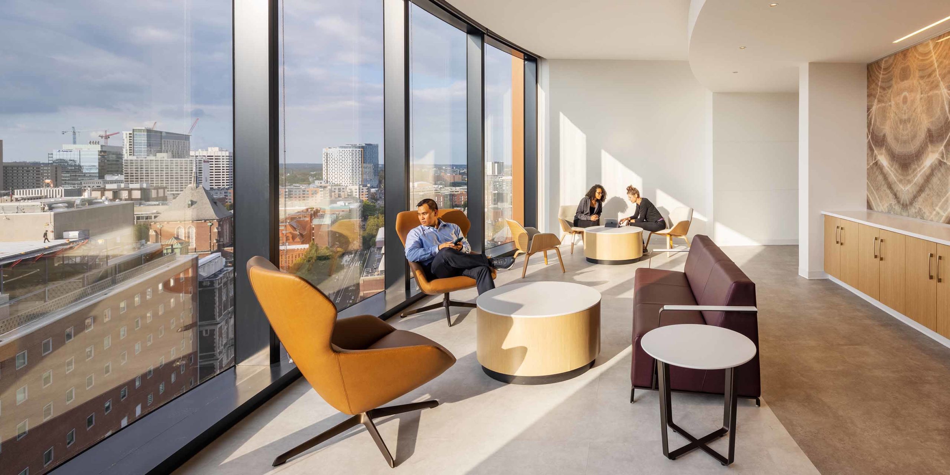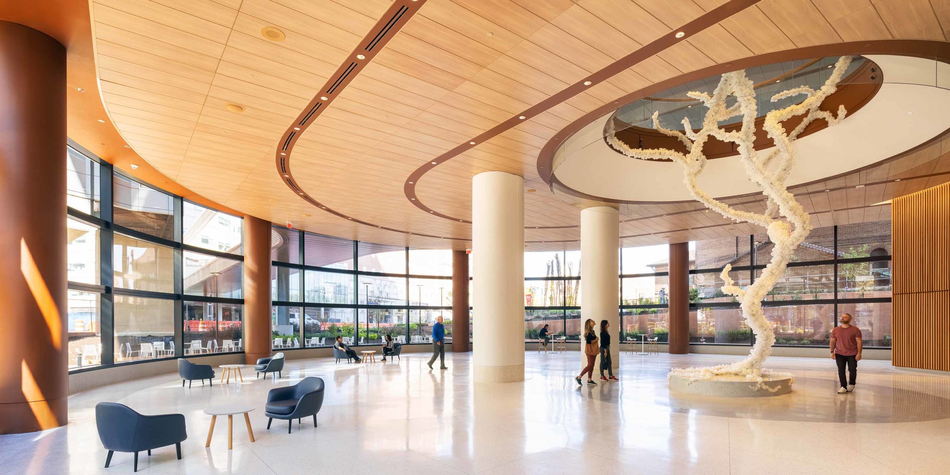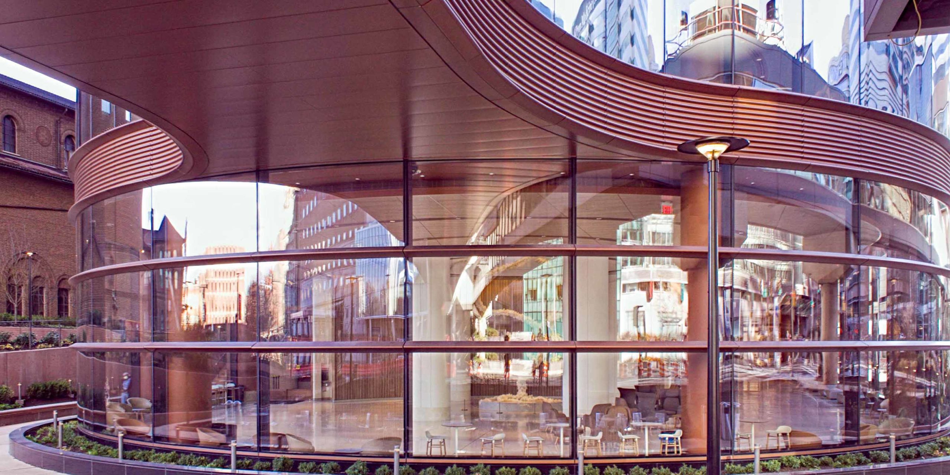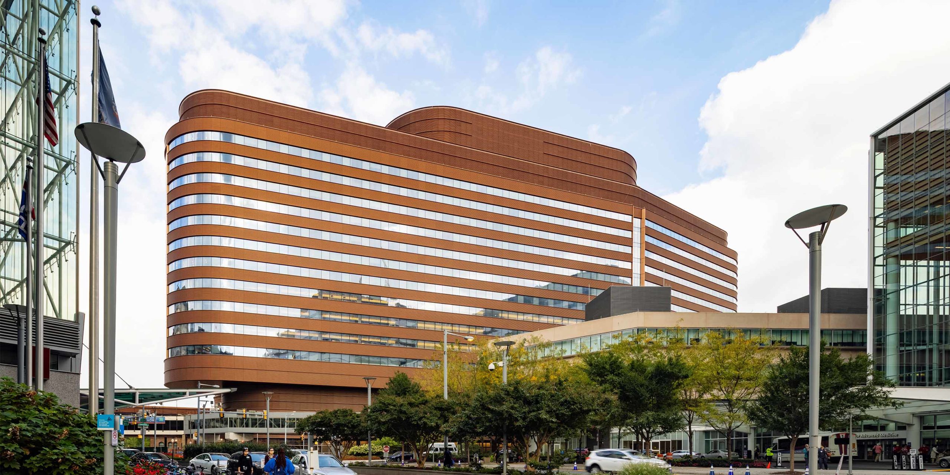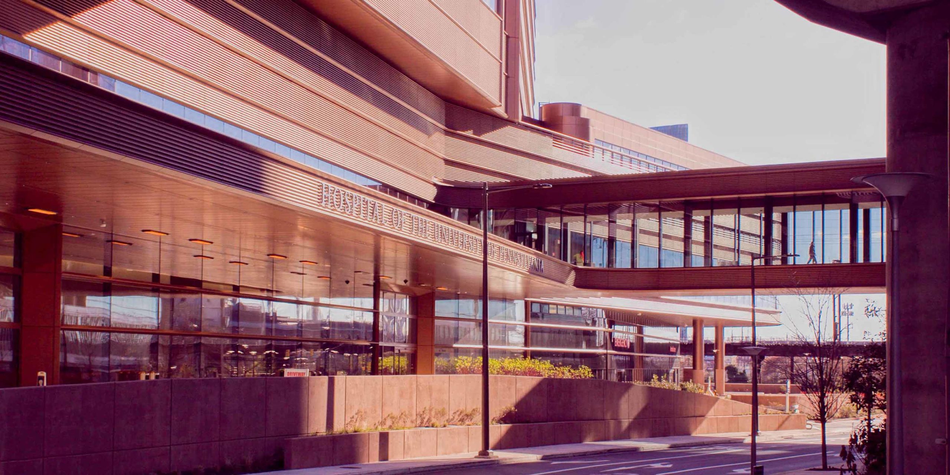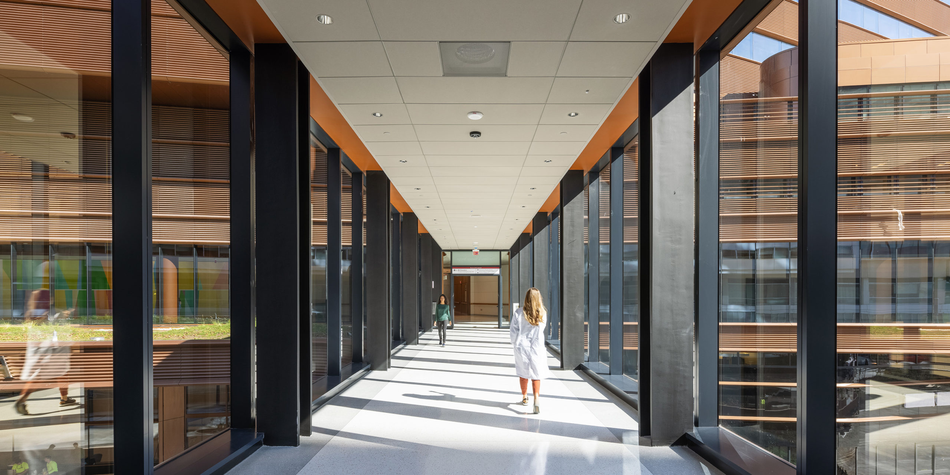PennFIRST’s new 17-story patient Pavilion in West Philadelphia is a state-of-the-art healthcare facility designed by Foster + Partners and HDR for Penn Medicine on its extensive medical campus. The inpatient hospital provides a new level of patient care featuring 504 private patient rooms and 47 operating rooms. Each room has the flexibility to transform from intensive care unit setups to standard rooms as patients recover. The hospital’s design provides a seamless flow of operations between departments and improves staff collaboration and communication. Rooms are spacious enough to accommodate families staying with patients and cutting-edge technology to enhance the patient experience.
Enclos’ scope of work on the Pavilion includes over 536,000 square feet of the enclosure, including tower curtainwall and specialty podium systems. An extensive design-assist phase and mock-ups occurred for the curtainwall system, doors, fire-safing, coping, and sealants. The curtainwall enclosure has an alternating horizontal banding of glass vision zones and copper-hued corrugated aluminum spandrel zones – intended to mimic the brickwork of the surrounding buildings. The vision glass and aluminum spandrel are integrated into prefabricated units typically 9′-5″ x 16′ tall. The units were fabricated and assembled at Enclos’ manufacturing shops in Virginia.
The podium includes 10′ wide by 20′ tall cassette units with vertical steel support bars that each unit indexes for anchorage. Additionally, extensive use of curved insulated glass units and stretched-formed metal caps achieve rounded ends of the Pavilion. The podium includes 10-ft wide by 20-ft tall cassette units with vertical steel support bars that each unit indexes for anchorage. Additionally, extensive use of curved insulated glass units and stretched-formed metal caps achieve rounded ends of the Pavilion. The largest curved units are 10′-7″ x 16′ tall.
L.F. Driscoll and Balfour Beatty oversaw the PennFIRST integrated project delivery (IPD) team through the design and construction of the hospital. In 2017, the Pavilion set the record for the largest concrete pour in Philadelphia’s history. Over 100 workers poured 6,540 cubic yards of concrete onto 965 tons of reinforcement steel from 654 concrete trucks over 14 consecutive hours.
Since the beginning of its development, the Pavilion design prioritized sustainability efforts, outdoor spaces, and eco-friendly innovations that contributed to the Pavilion being the largest certified project in the world to achieve Gold certification or higher in LEED v4 Healthcare.
Photos 1-2, 4-5, 7, 9 courtesy of Dan Schwalm © 2021 PennFIRST.
