Convention centers typically use tall expanses of vertical glass along the building perimeter and strategically placed skylights to create bright daylight zones to contrast the exhibition spaces. It is common for floor slabs to stop well short of the facade, creating multi-story circulation atriums that bring in an abundance of daylight and maximize views. As a result, the facade system tends to require increased secondary support systems. Enclos is skilled in developing secondary support systems that minimize visual obstruction while carrying a unitized curtainwall system. Additionally, signature statement walls help define a focal point, often the main entrance, along an otherwise long, wide building facade. Beyond curtainwall, Enclos offers custom specialty structural solutions to help bring the architectural vision for these features.
2
million+ square feet
of facade area
11
convention
centers
30
+ years experience
A successful project starts with clear communication. Our team works best when we’ve had a chance to listen to the architectural intent and then offer up technical solutions that are time-tested in a tailored configuration.
Kyle McQuitty, Vice President – Southeast Operations

Vice President – Southeast Operations | Kyle McQuitty
Having completed four convention center facades, including Nashville Music City Center and Cobo Center Expansion – McQuitty is experienced at leading project management teams through the technical delivery and construction of large-scale projects where the schedule is a top priority.
kmcquitty@enclos.com | 229-242-6865
Featured Convention Projects
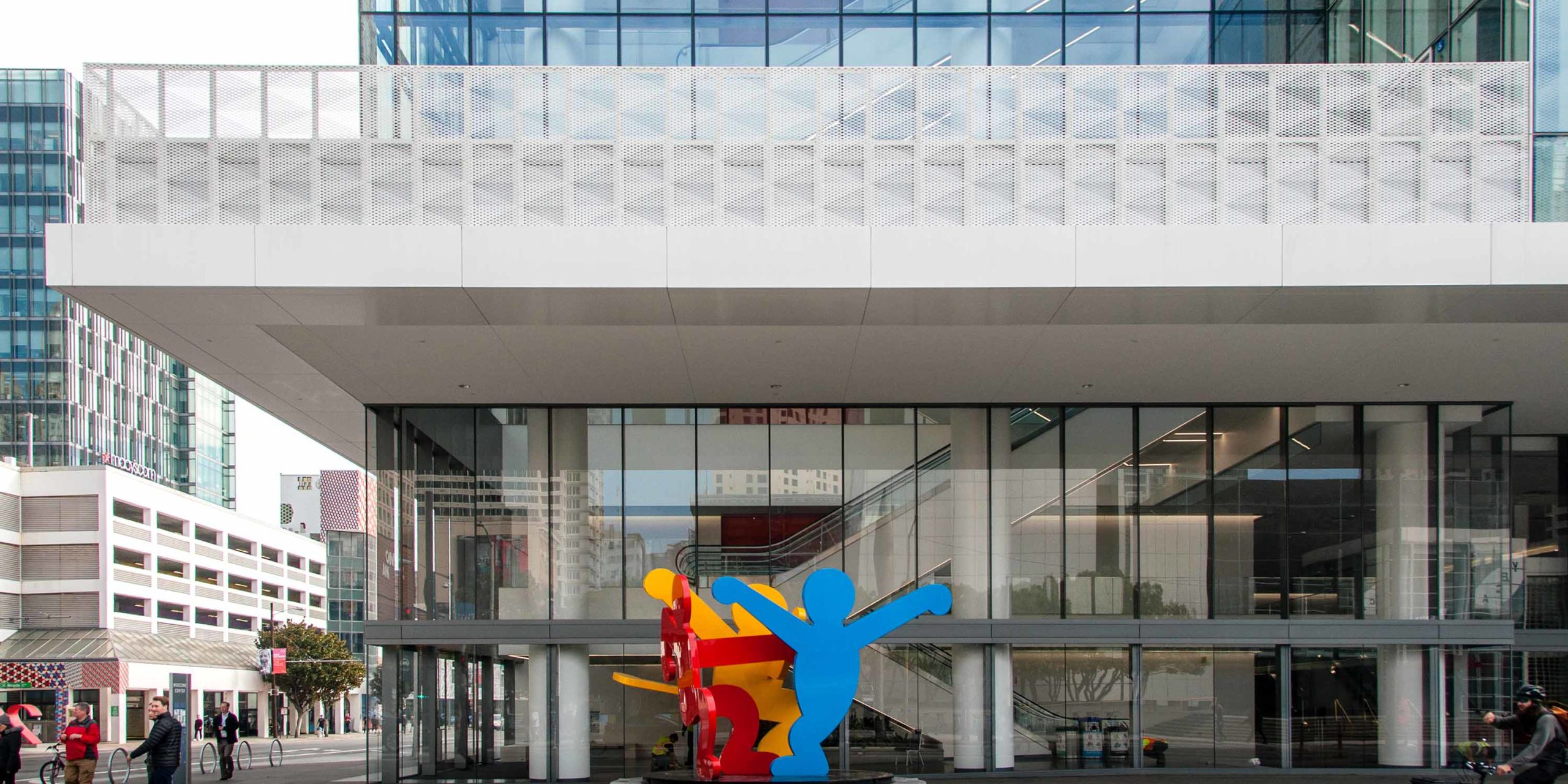
Moscone Expansion
Enclos returned to Moscone Convention Center in the heart of downtown San Francisco to assist Webcor in bringing Skidmore, Owings and Merrill’s design for a 500,000 square foot expansion to reality. The facade design includes 15´ tall mullion-less custom storefront system, as well as a prefabricated unitized curtainwall system supported by steel elements. The convention center achieved LEED Platinum certification, becoming the only major convention center to create less carbon emissions per visitor in North America.
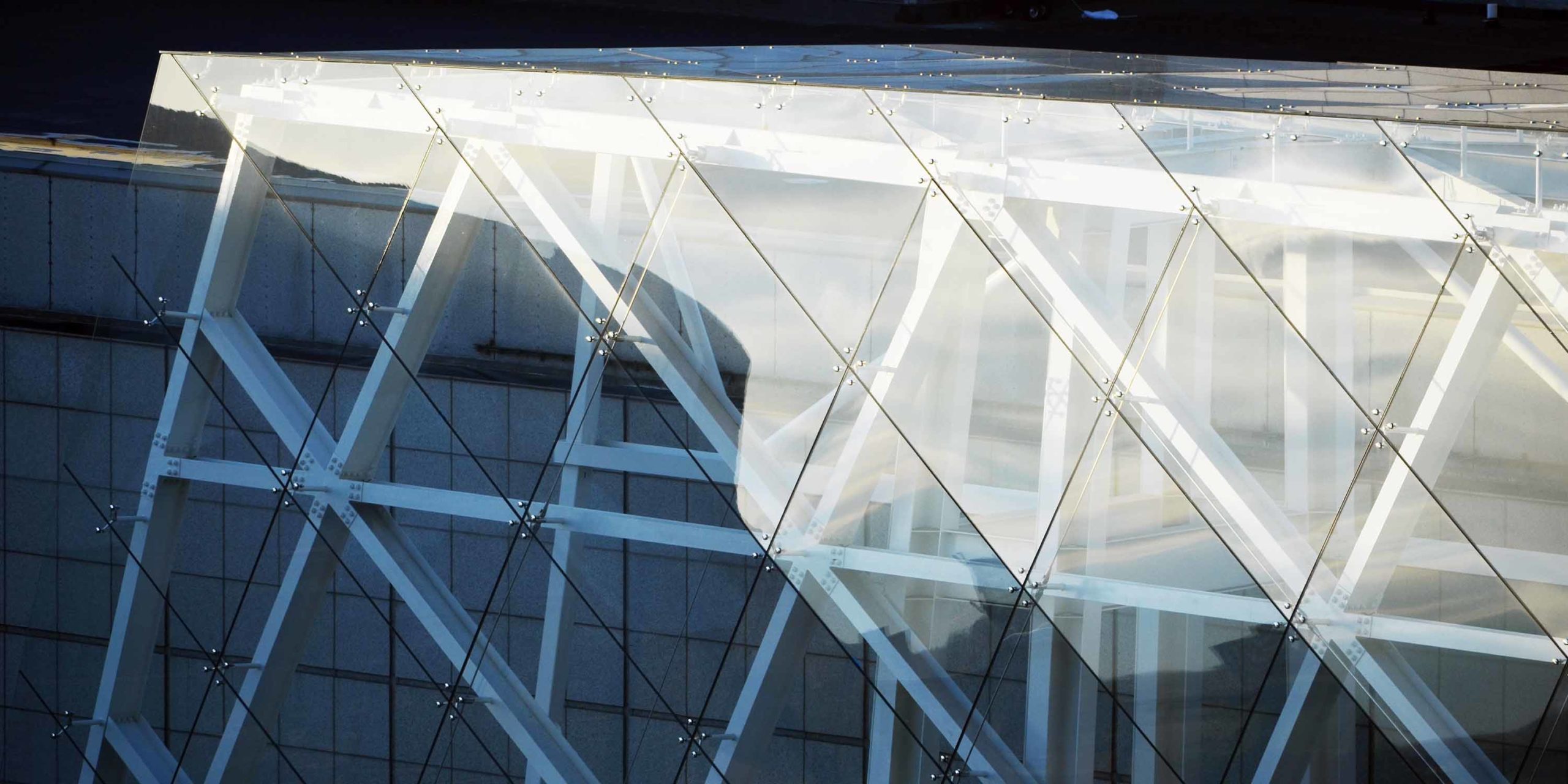
Cobo Center: Expansion
In 2012, TCF Center, formerly known as Cobo Center, began a $260,000,000 renovation and expansion of its original 1960s building. TVS Design devised the new building around an integral facade program to streamline egress, increase views of the adjacent riverfront, natural light and energy efficiency. Included in the program is a three-story glass-clad atrium featuring custom curtainwall, stick, and horizontal cable truss systems. The main entry includes a prominent, transparent, glass-clad media wall supported by a cable-net and steel structure supporting cold-bent glazing.
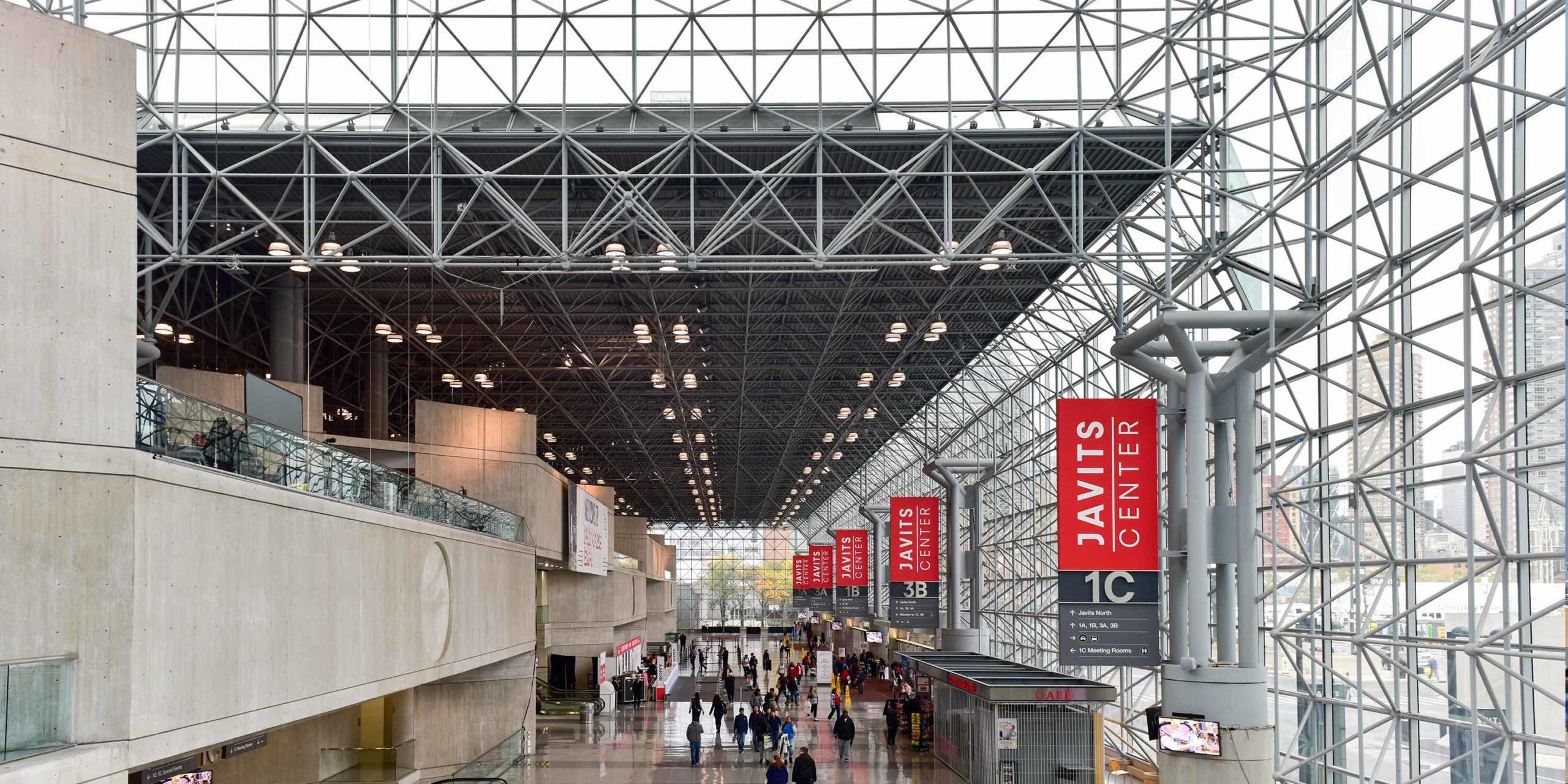
Jacob K. Javits Convention Center
In 2006 a major renovation and expansion was undertaken to meet the demand for additional exhibit space and performance upgrades. With the original 1982 facade showing signs of aging, a reclad program began in July 2010 to replace the entire curtainwall system. Enclos is responsible for this retrofit program, which includes the removal of the existing facade and the engineering, fabrication and installation of new curtainwall and skylight systems.
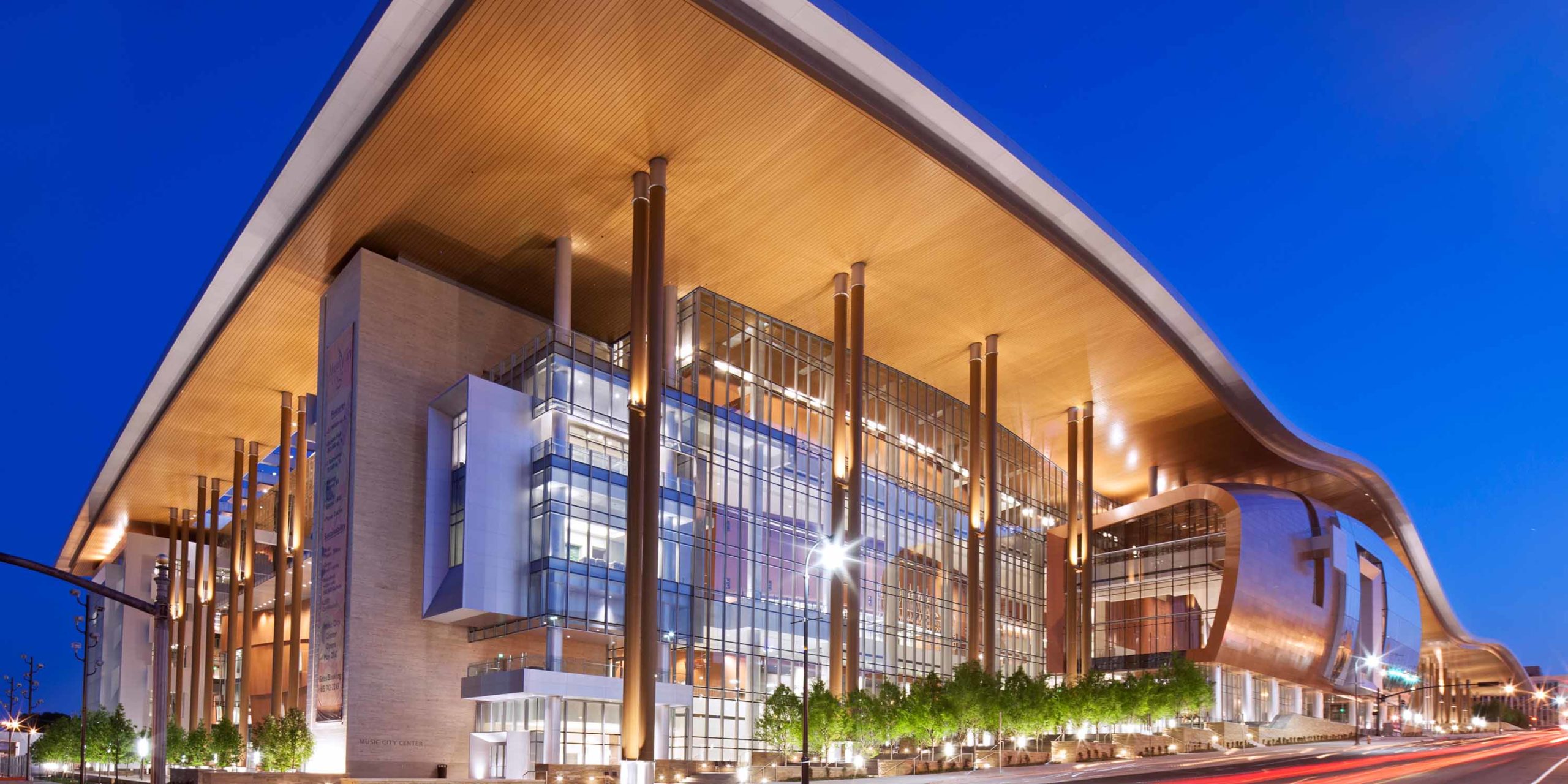
Music City Center
The 2.1 million square foot Music City Center spans three city blocks adjacent to the heart of downtown Nashville, situated adjacent to both the Country Music Hall of Fame and the Bridgestone Arena. The project provides ample exhibition space, meeting rooms, and ballrooms inside the iconic, LEED gold-certified structure. The extensive use of glass and transparency allow daylight to penetrate the concourses, creating warm, welcoming spaces.
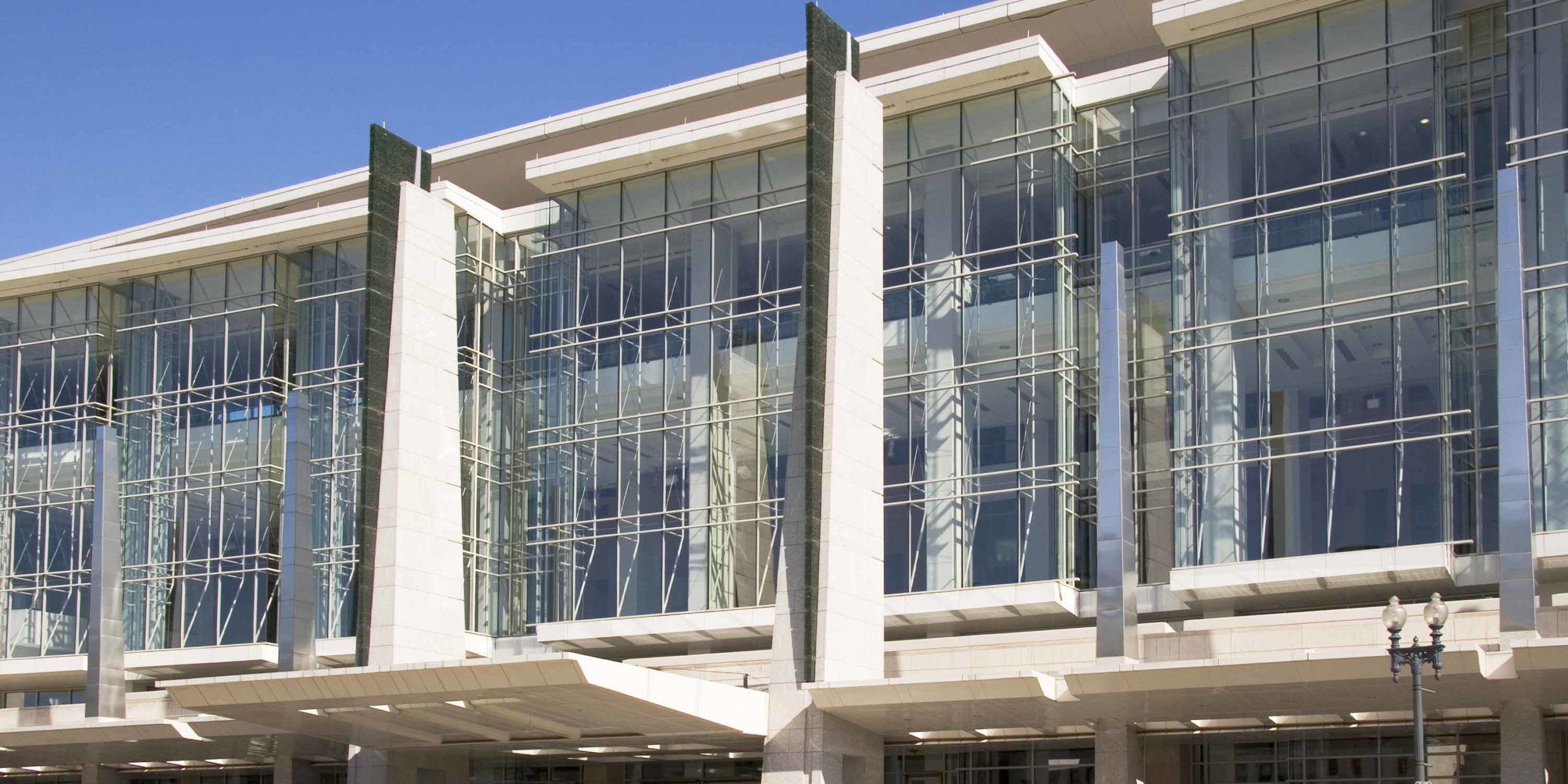
Walter E. Washington Convention Center
The Washington Convention Center covers eight city blocks and houses 700,000 sqft of exhibit halls, 500,000 sqft of ballrooms, and an additional 400,000 sqft of mixed-use areas. The Enclos design team developed a custom long-span structural facade system for this project’s range of spans up to 50´. The architect applied this kit of parts to envelop six different wall conditions.
- Cobo Center: Expansion , 2015
- Jacob K. Javits Convention Center , 2013
- L.A. Live Conference Center , 2010
- Los Angeles Convention Center , 1993
- MGM CityCenter: Convention Center , 2009
- Moscone Expansion , 2018
- Moscone West , 2002
- Music City Center , 2013
- San Diego Convention Center | Expansion , 2001
- Seattle Convention Center – Summit Building , 2023
- Walter E. Washington Convention Center , 2003