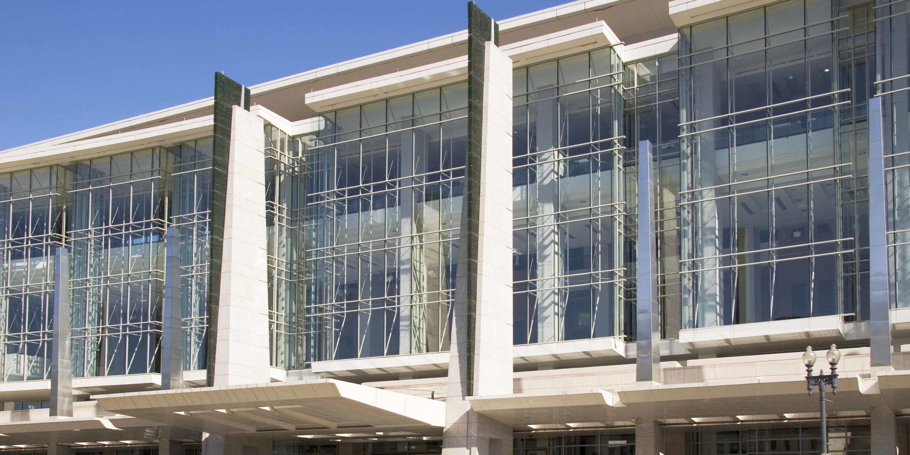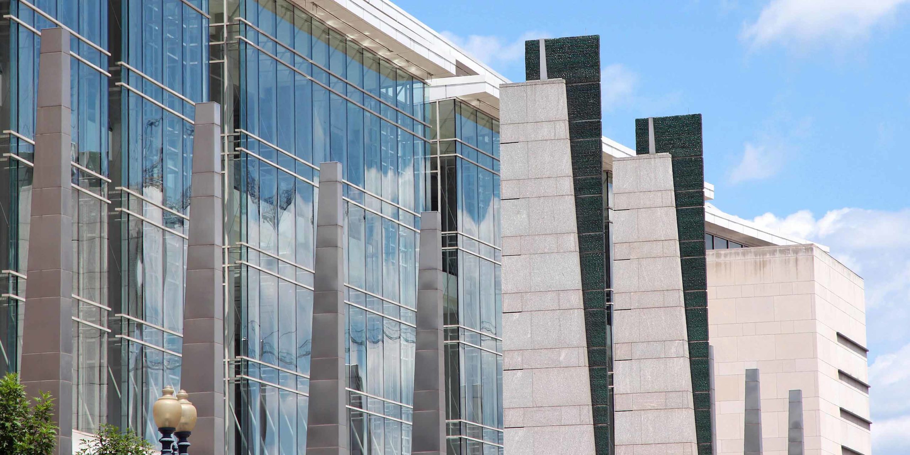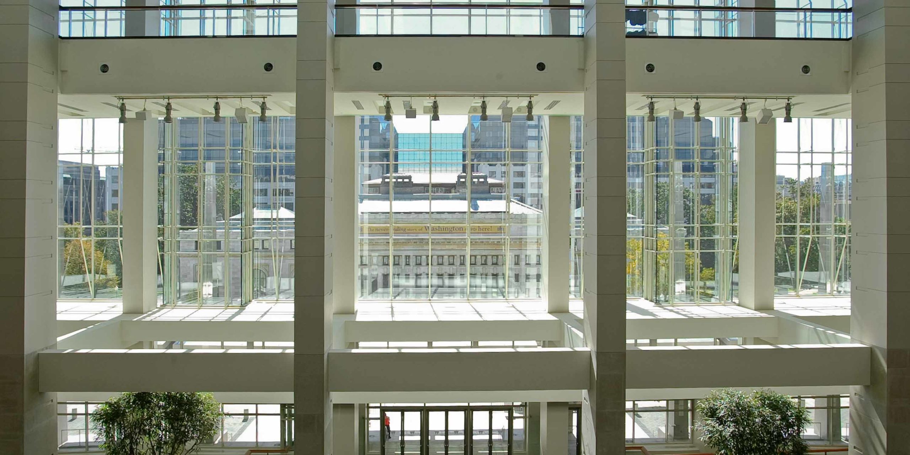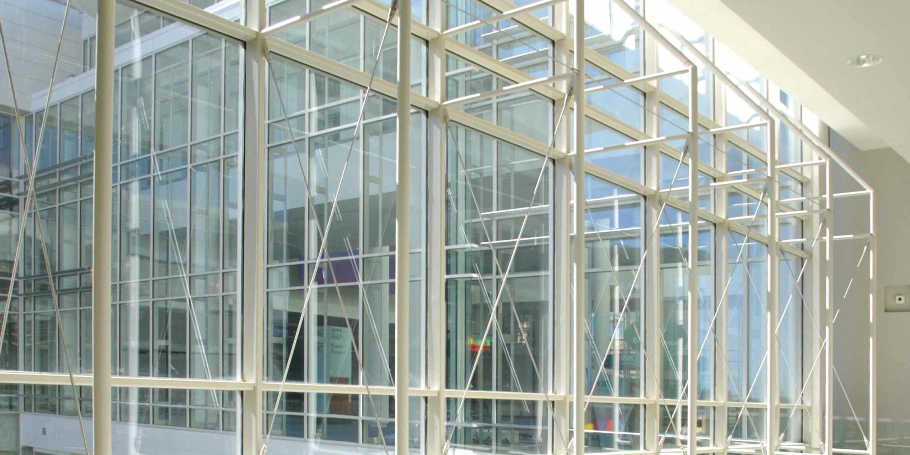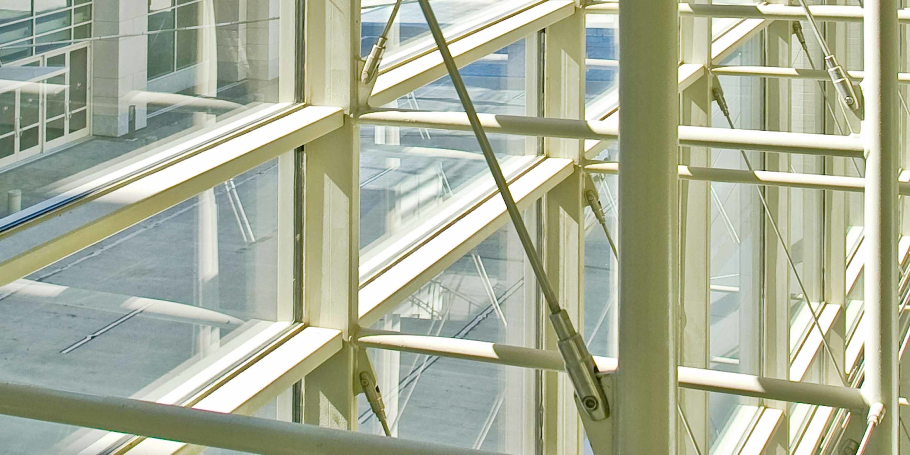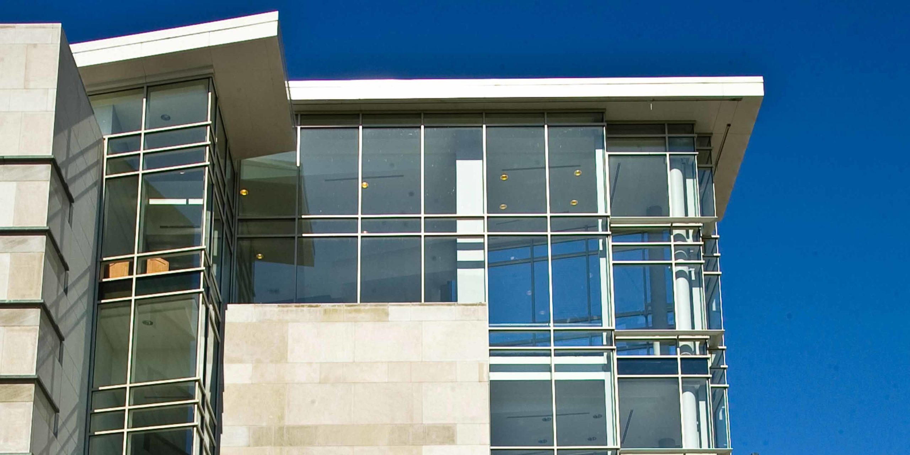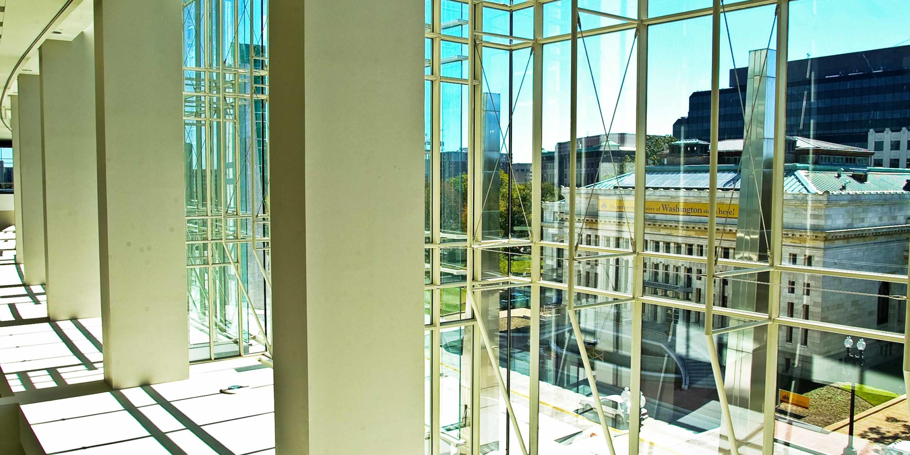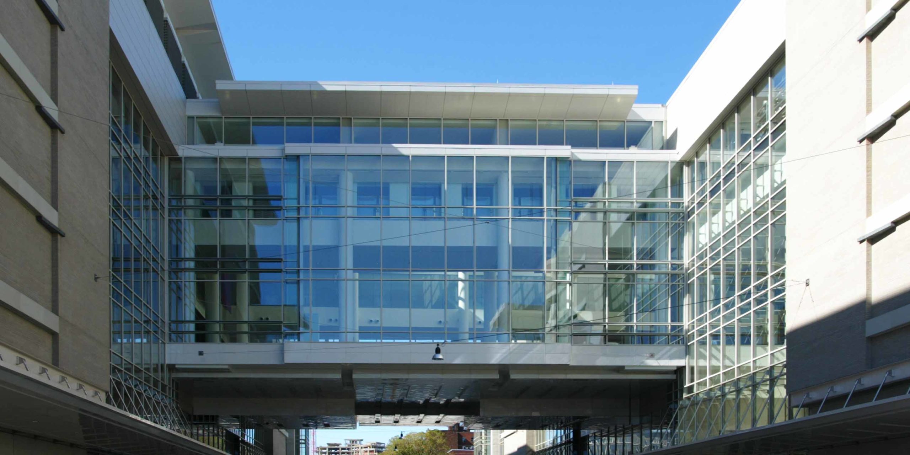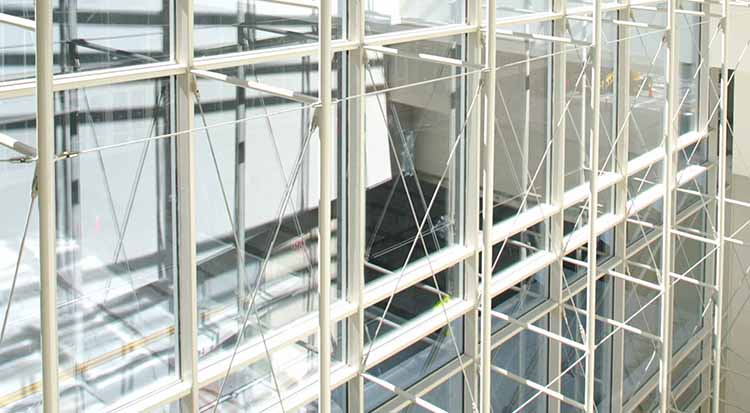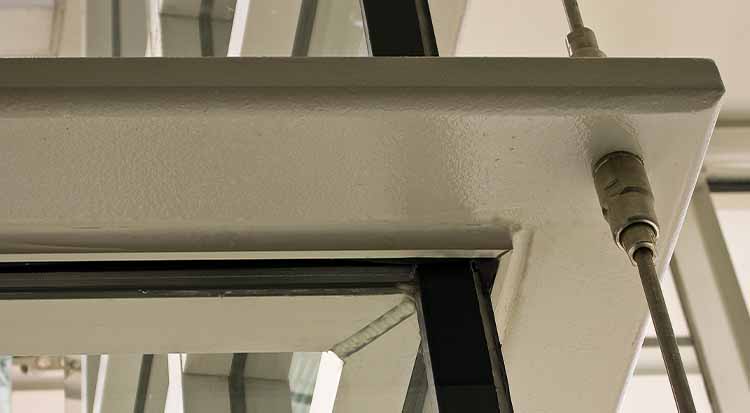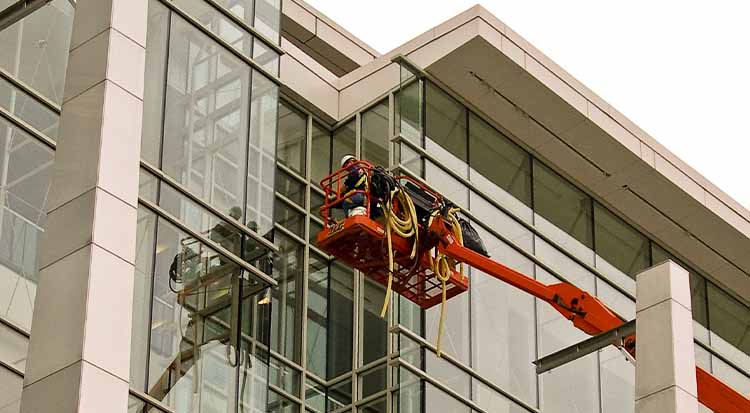The new Washington Convention Center is the largest public works project in the District and remains the largest building in Washington, D.C., totaling 2.1 million square feet and covering 15 acres (8 city blocks). The Center includes approximately 700,000 square feet of exhibit halls, 500,000 square feet of ballrooms, and an additional 400,000 square feet of mixed-use areas.
The Enclos design team developed a custom long-span structural facade system for this project — a kit-of-parts that was applied by the architect and resulted in six different wall conditions. Vertical spans range from 10´ to 50´.
The largest wall of the project, the Mount Vernon facade, is curved and articulated, representing one of the more complex glass wall enclosures in the United States. The visual drama created by the large fenestrations at key entrance locations greatly enhance the human experience when entering the building, a major goal of the overall program.
Enclos continues to provide comprehensive design/assist and design/build services for projects utilizing advanced exterior wall and structural glass facade technology today.
