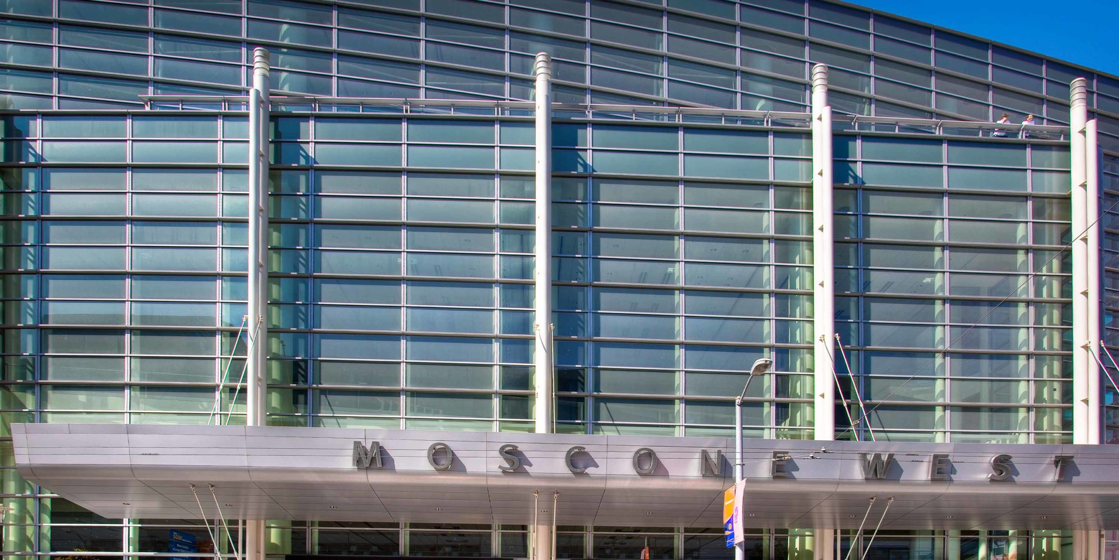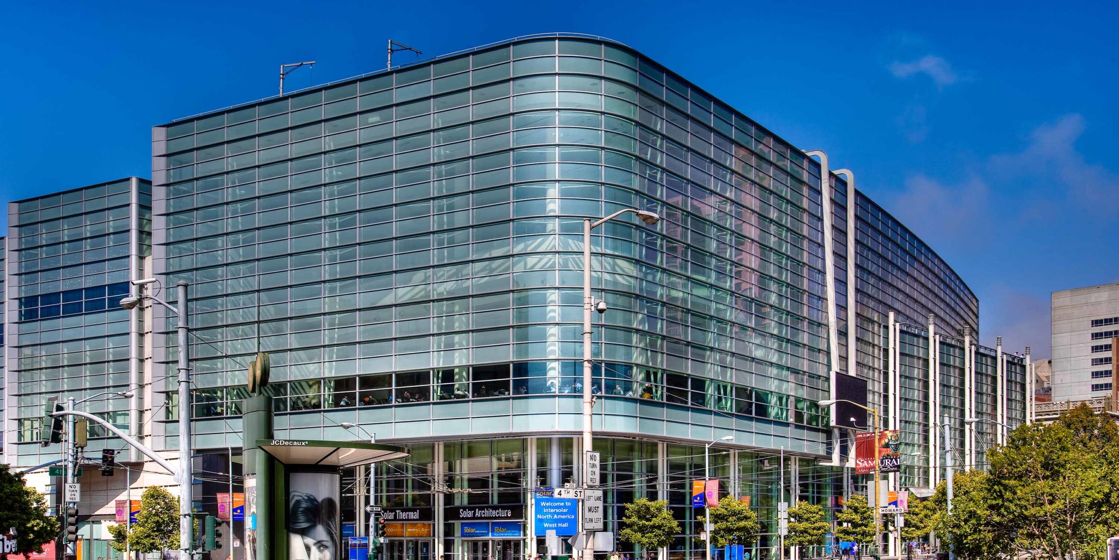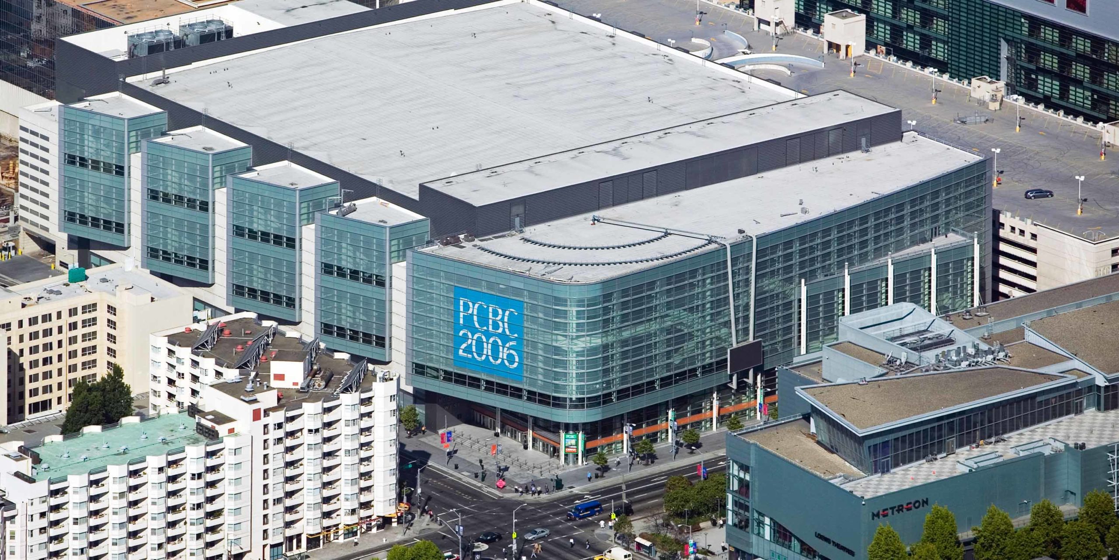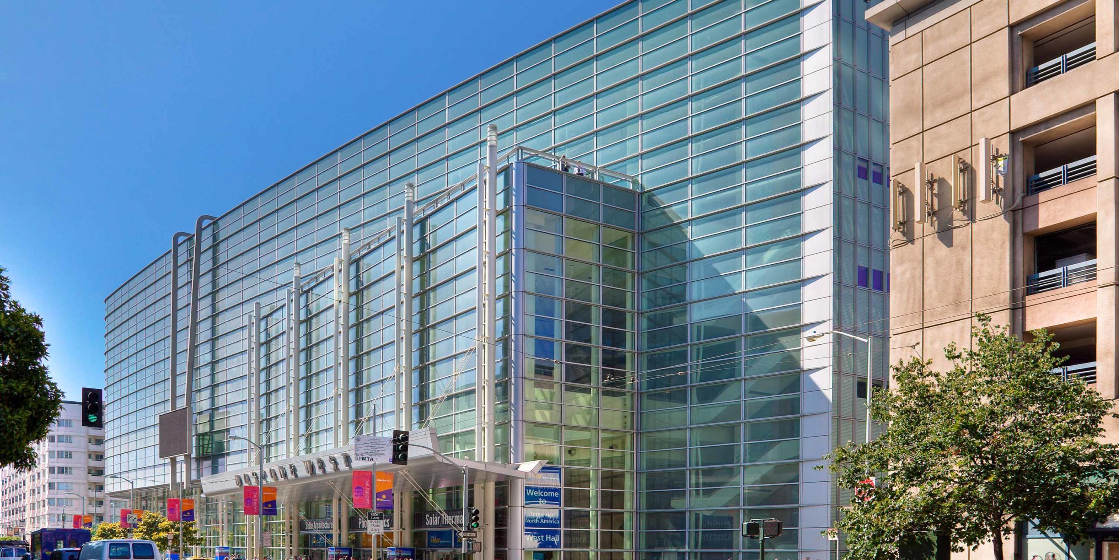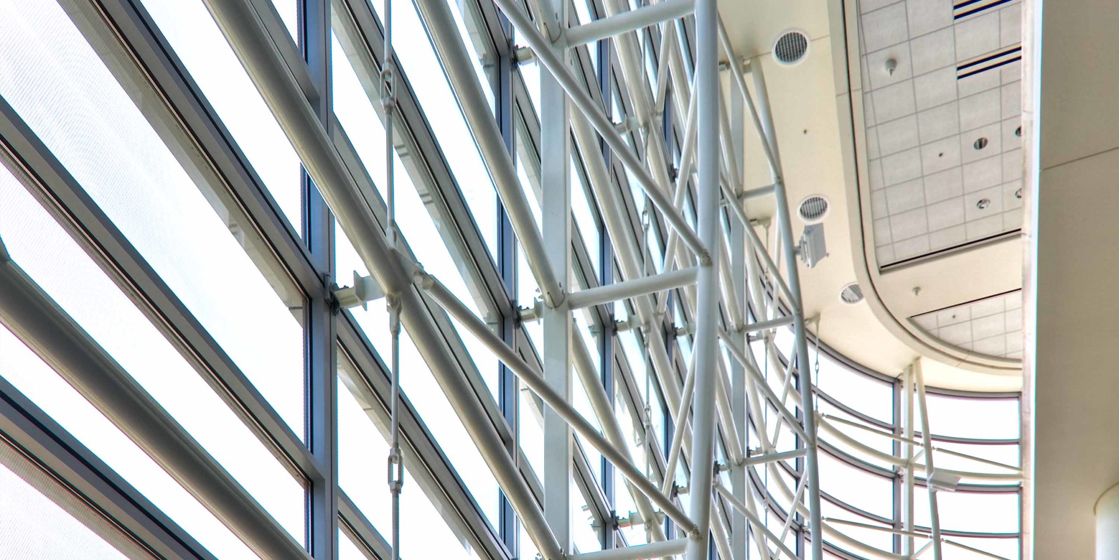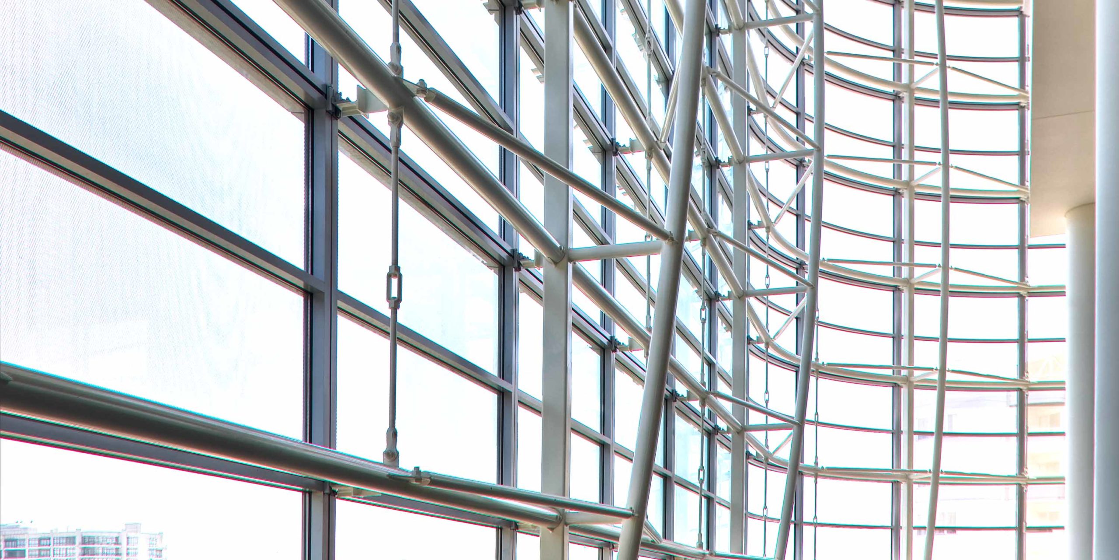The Moscone Center complex (consisting of Moscone North, South, and West) includes more than two million square feet of building area, including over 700,000 square feet of exhibit space and 106 meeting rooms. This San Francisco exhibit space in the South Financial District records an annual attendance of more than 1 million visitors, with over 300,000 of those visiting the Moscone West expansion that opened in 2003. The freestanding structure includes just under 300,000 square feet of exhibit space.
Enclos successfully installed 284 tons of glass facade ahead of schedule. Wausau Window and Wall Systems provided engineering, assembly, and glazing services for the unitized systems.
