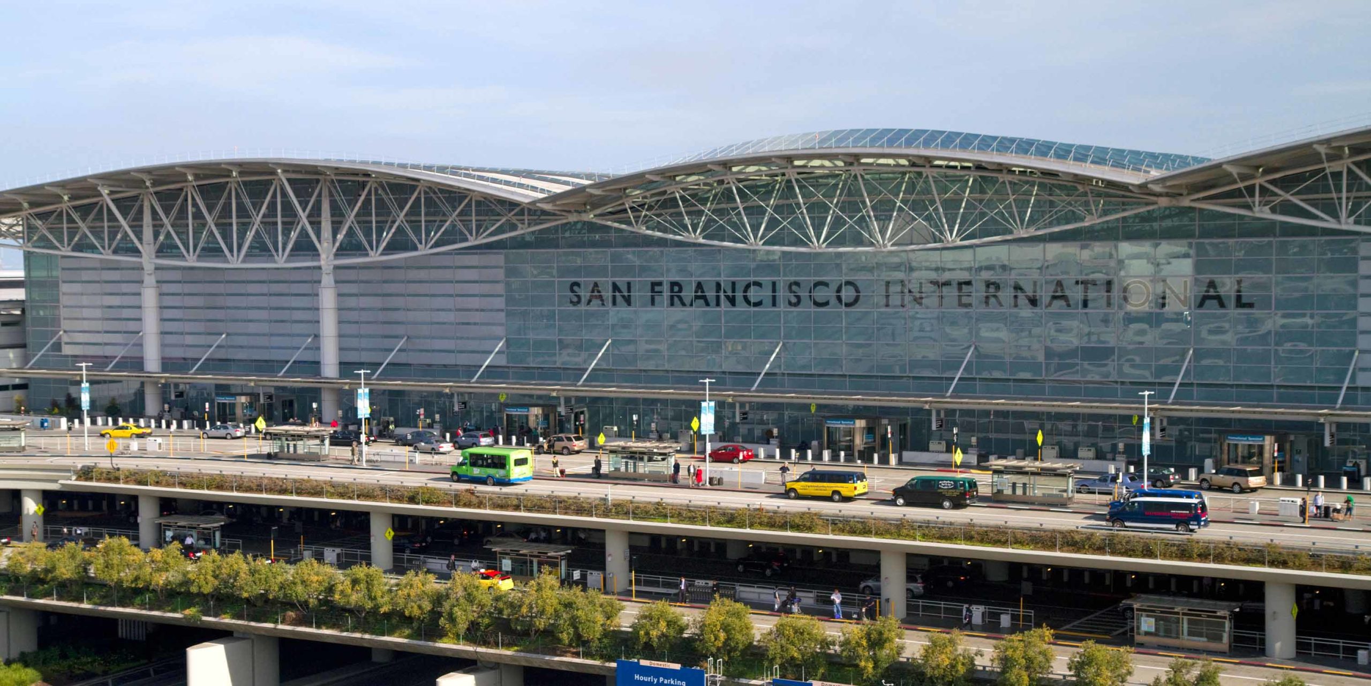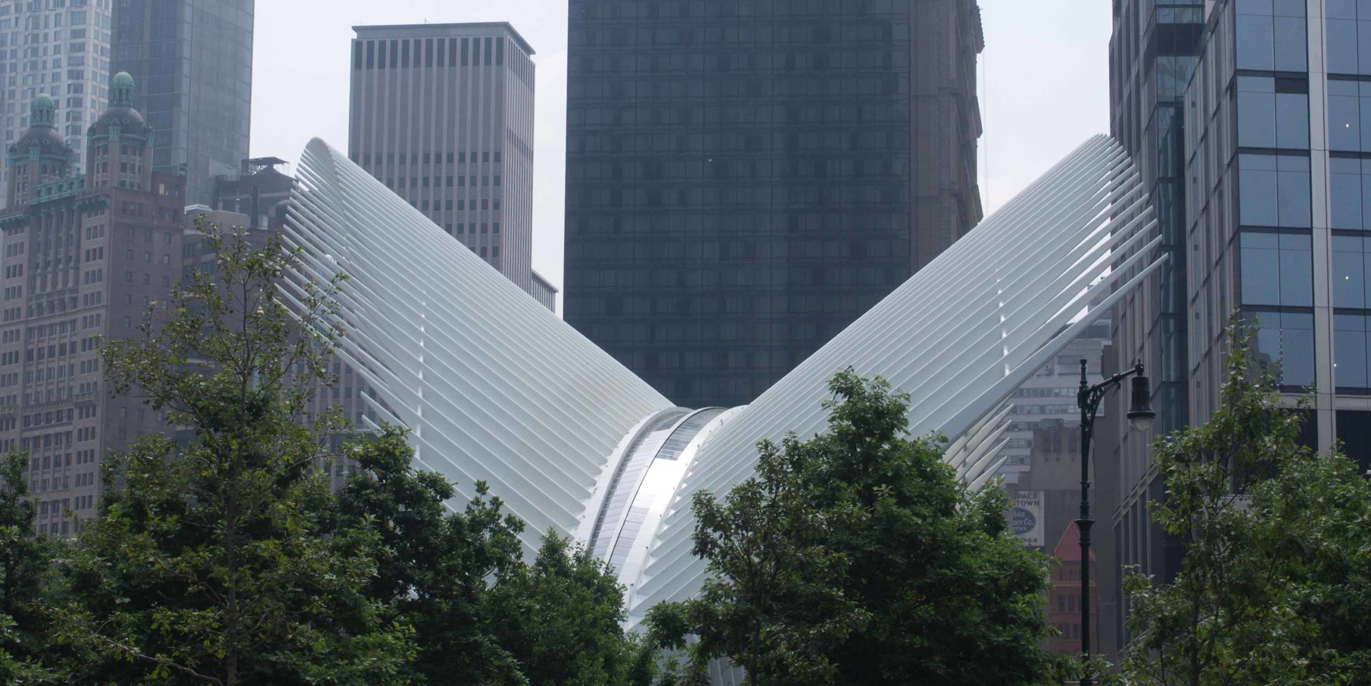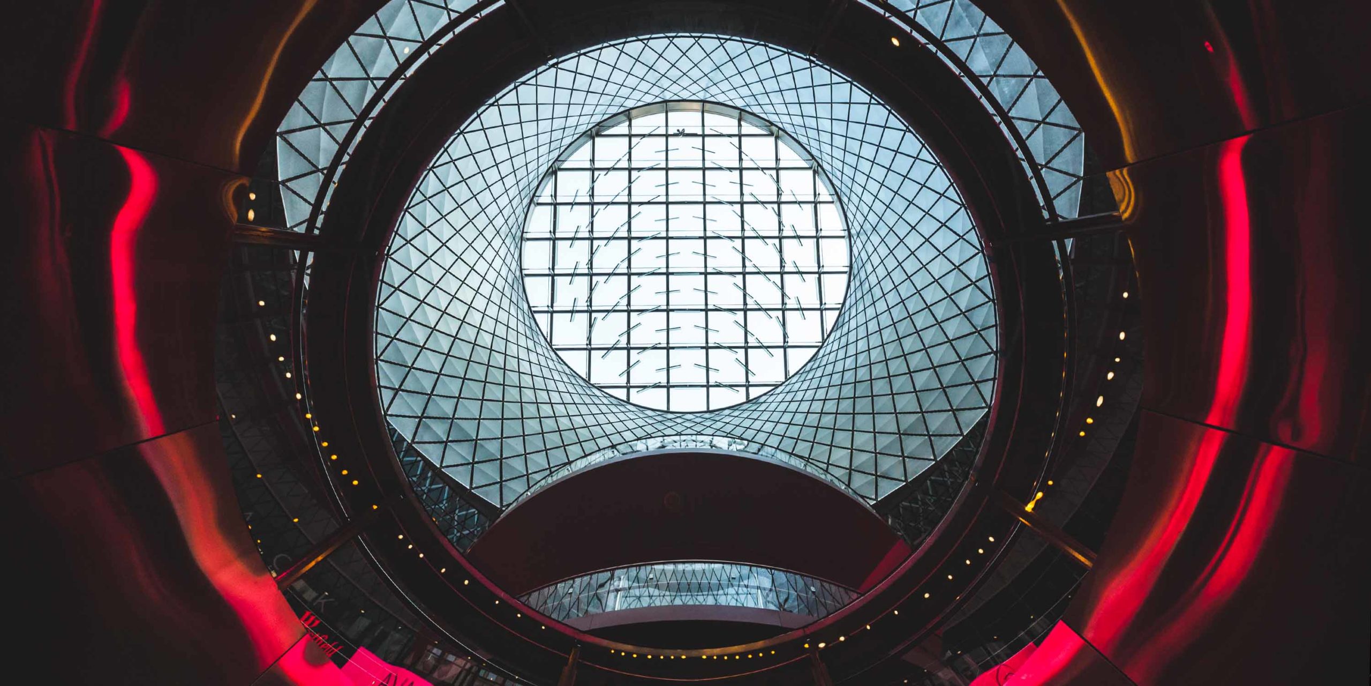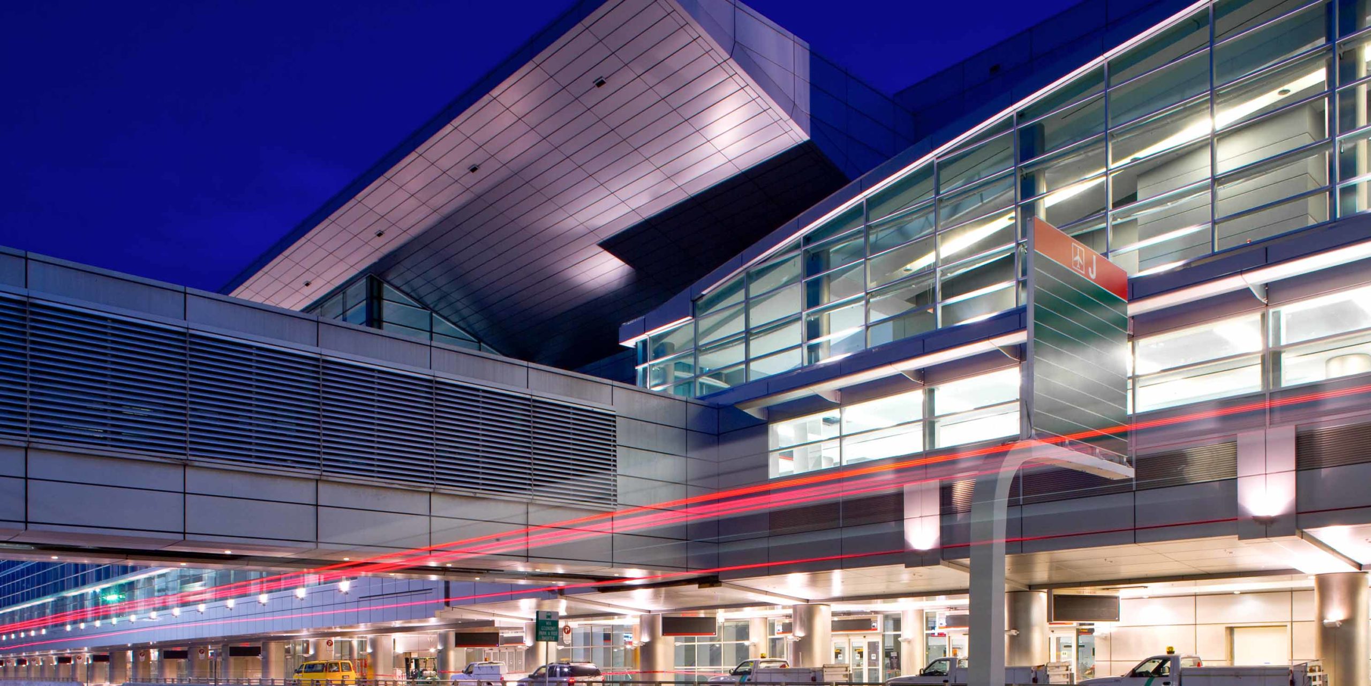Major transportation hubs are gateways to our nation’s regions and cities, and they are steadily experiencing increasing numbers of transient users. Such facilities present unique design and building challenges, ranging from security issues and construction logistics to tall spans incorporating architecturally exposed structural steel into the facade scope. Such site constraints and schedule demands make large prefabricated curtainwall an advantageous building enclosure solution. The technical nature and operational challenges make transportation centers a preferred building type for us at Enclos. We have provided advanced facade technology for stations, terminals, concourses, and control towers for many of the most prominent transportation hubs in the nation.
2
m+ square feet
of facade area
6
airports completed
3
airports under
construction

Chris Fiato, Vice President – Mid-Atlantic Operations
Chris’ experience on the DIA, BWI, Dulles airports, and Fulton Center informs his expertise in delivering a custom facade to a secure site that maintains ongoing flight or train operations. He and his team are skilled in coordinating the unique schedule, sequence, and logistical challenges in delivering world-class transportation facilities.
cfiato@enclos.com | 443-956-1719
Featured Transportation Projects

San Francisco International Airport: International Terminal
San Francisco International Airport — or SFO as it is commonly called — ranks as one of the 25 busiest airports in the world and is the largest international terminal in North America. The Enclos team provided custom-designed unitized curtainwalls spanning over 60´ for the vertical exterior end walls of the roof structure. Enclos has worked closely with architect Skidmore, Owings & Merrill on many landmark projects throughout our history.

World Trade Center Transportation Hub
The Transit Hub is the only facility on the new World Trade Center campus completely accessible to the public. It is designed to accommodate 200,000 pedestrians per day. Its main transit hall is 365´ long and 115´ wide, soaring 160´ to a steel and glass canopy above that opens on the anniversary of the September 11th attacks. The 355´ long operable skylight includes 224 pieces of glass in 40 panels. In total, 996 pieces of blast-resistant glazing enclose the side walls and skylight.

Fulton Center
With more than a quarter million passengers commuting daily through six Lower Manhattan subway stations, the Fulton Center redesign streamlines access and transfers for the 12 subway lines and six stations. Enclos’ scope includes a 4-story, 50´ tall, nearly all-glass entranceway known as the pavilion wall. Additionally, the most eye-catching architectural piece of the new hub is an oculus skylight, whose dramatic cable net system utilizes perforated metal panels to bounce daylighting throughout the atrium with complex, non-uniform geometries.

Miami International Airport: South Terminal | Expansion
Miami International Airport is known by many as the Gateway to America. The expansion connects Concourse H with the new Concourse J, completing the hub’s horseshoe shape, and includes over 800,000 square feet of exterior and internal curtainwall and facade systems. The extensive use of glass in the facade system floods natural light throughout the expansion’s 28 new gates, creating a relaxed atmosphere while easing navigation throughout the concourse areas.
- 34th Street Canopies , 2015
- Denver International Airport: Concourse A & B Expansion , 2023
- Fulton Center , 2014
- LAX/Metro Transit Center , 2025
- McCarran International Airport: Terminal 3 , 2011
- Miami International Airport: South Terminal | Expansion , 2007
- Ronald Reagan Washington National Airport , 1998
- San Francisco International Airport: International Terminal , 2000
- Washington Dulles International Airport , 1997
- Wichita Dwight D. Eisenhower Airport: Canopy , 2015
- World Trade Center Transportation Hub , 2016