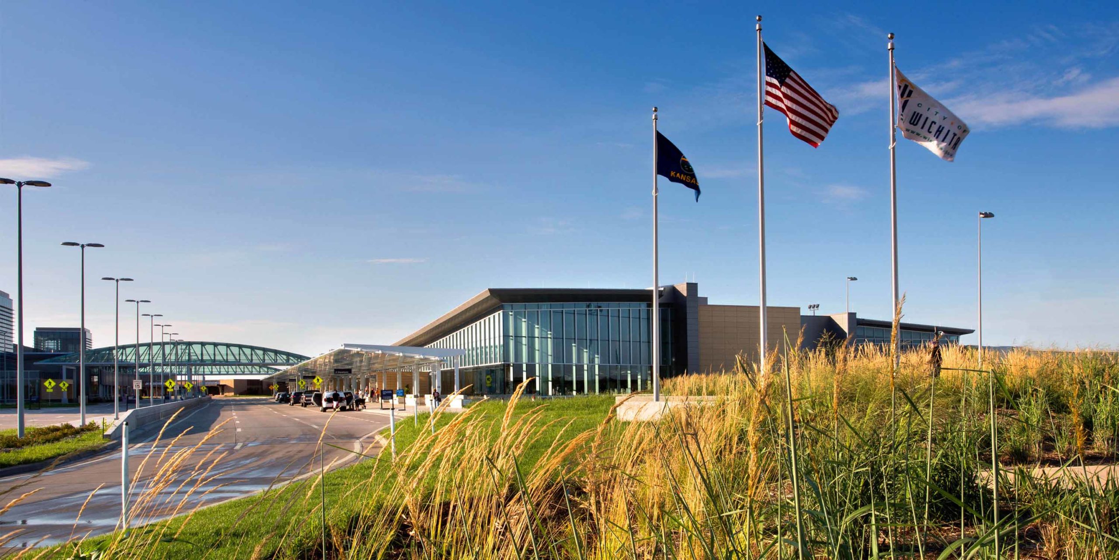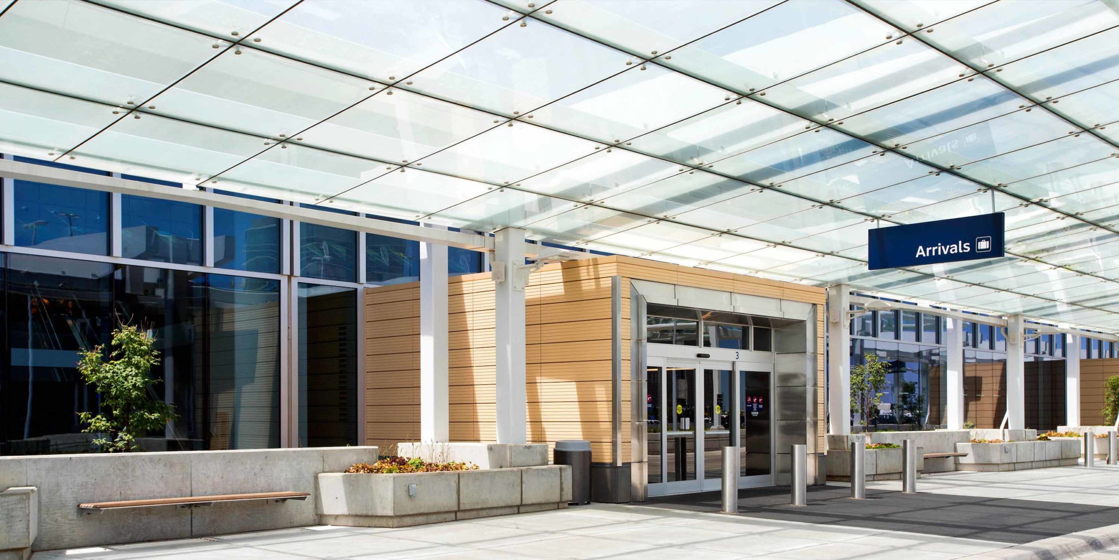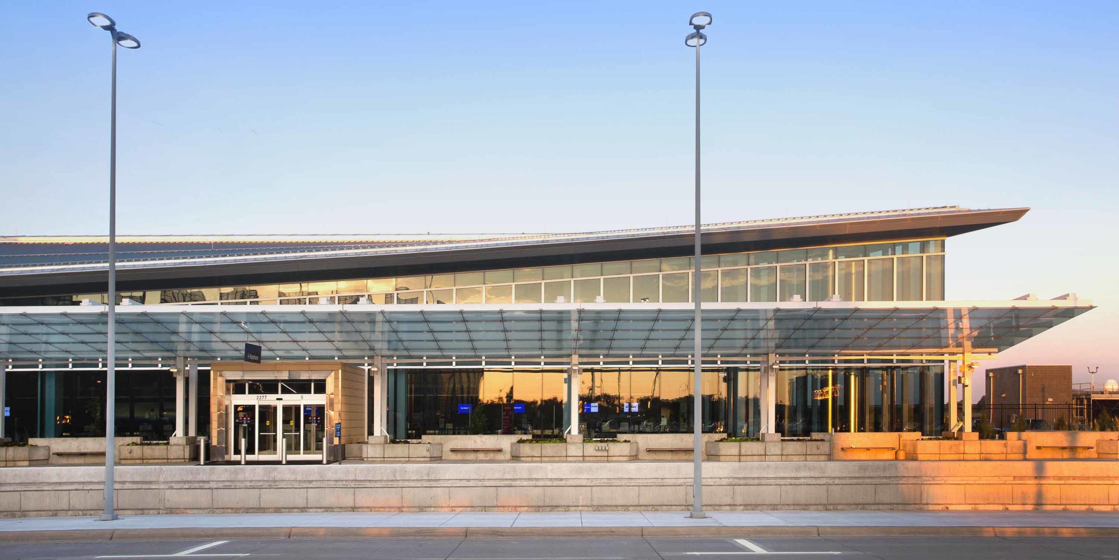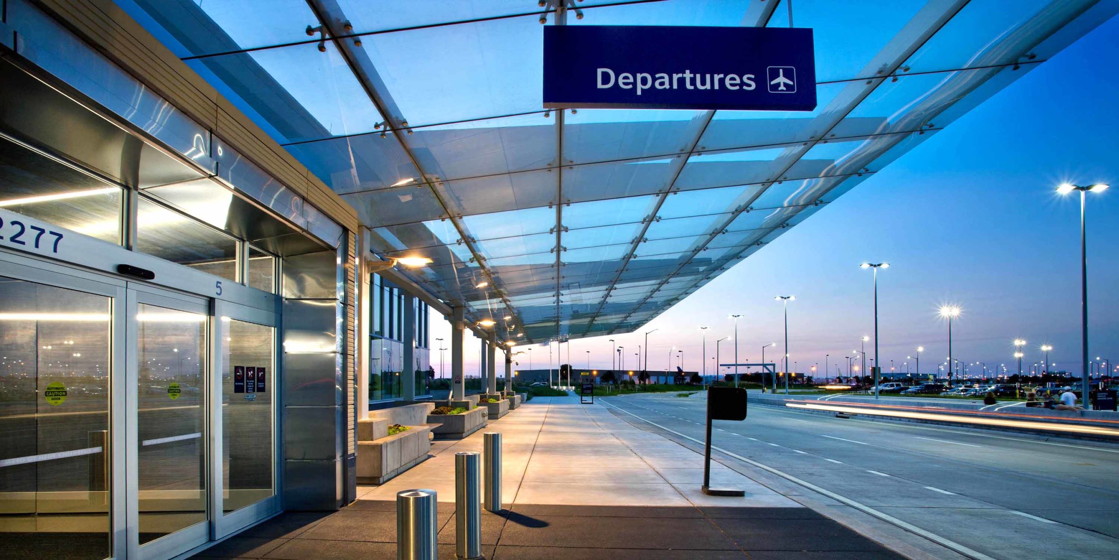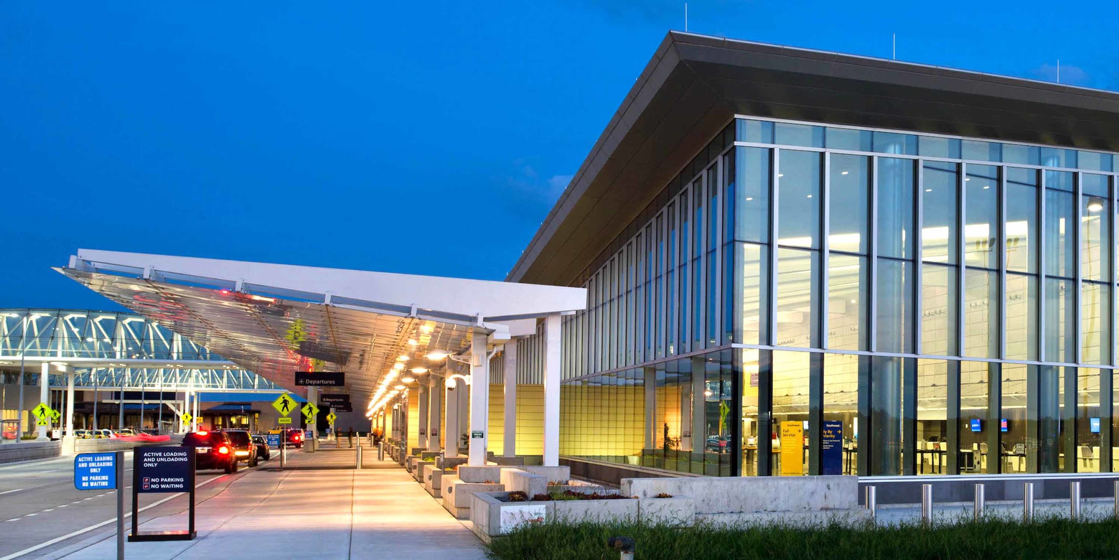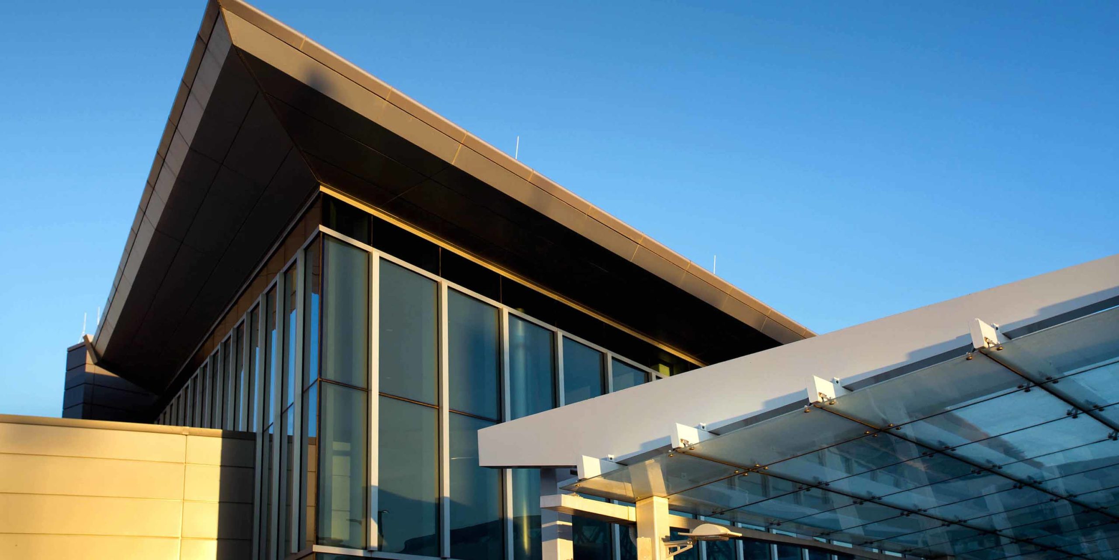The curbside entrance along the landside of the new two-story terminal expansion at the Dwight D. Eisenhower Airport is protected from the elements by a 640´ long overhead canopy comprised of cantilevered architecturally exposed structural steel (AESS) that supports a sloped layer of 1/2˝ (nominal) laminated glass with an SGP interlayer and dot-frit pattern.
A total of 640 glass panels are hung by glass bolts that attach to the 1,010 cast stainless steel spider fittings that bolt to HSS steel purlins. The typical glass lite is 5´ by 5´7˝ and includes a SentryGlas® Plus interlayer between two fully-tempered panes.
The AESS structure was fabricated by TrussWorks International in Anaheim, California.
The stainless steel fittings were manufactured by TriPyramid.
The laminated glass was provided by Cristacurva.
