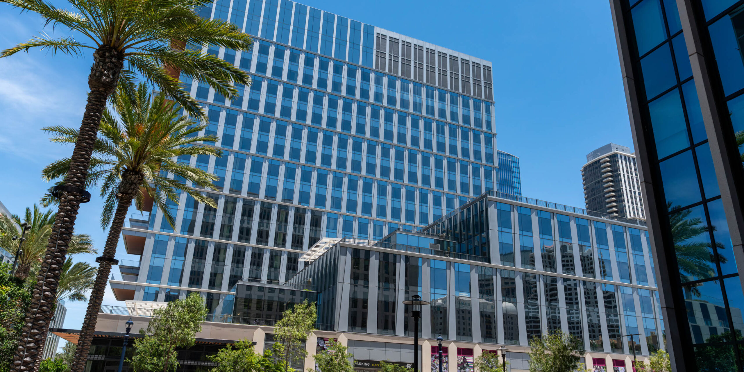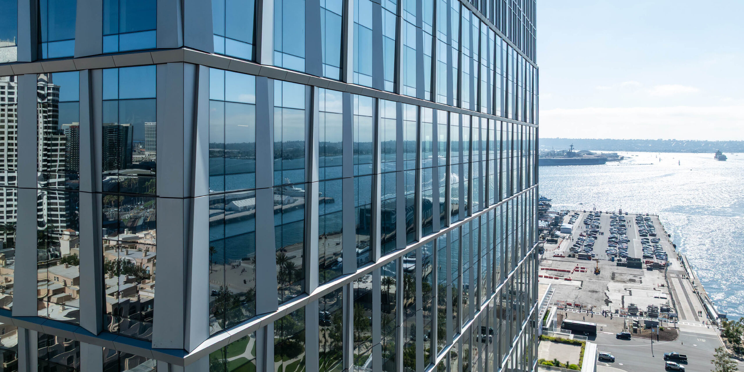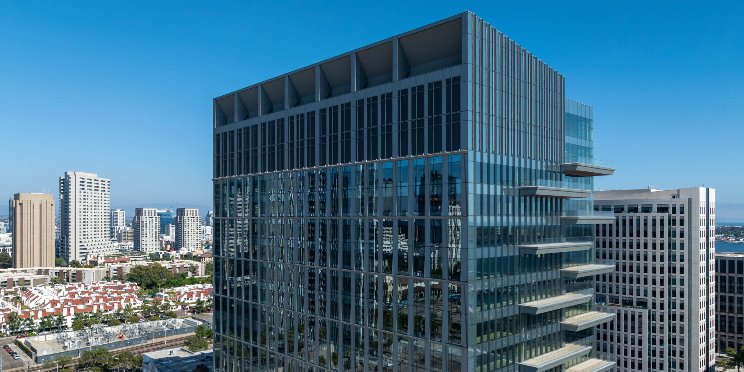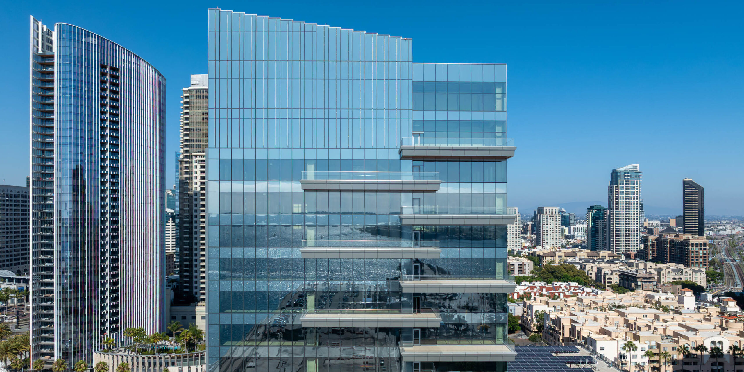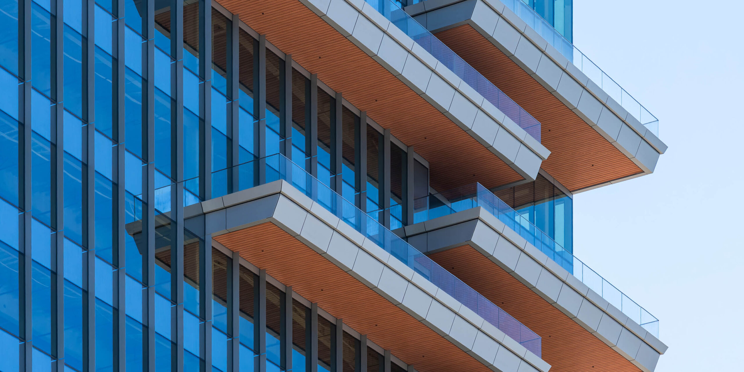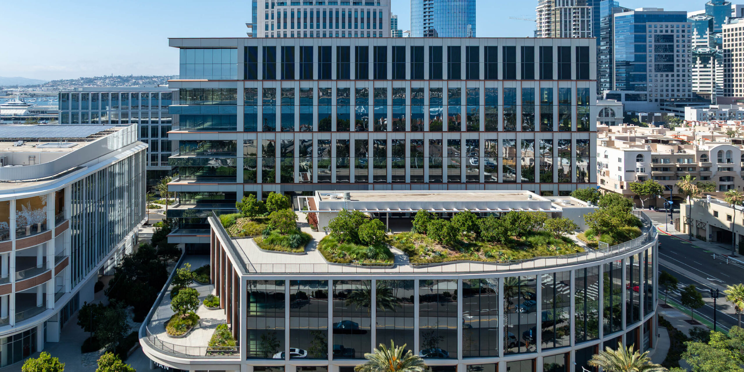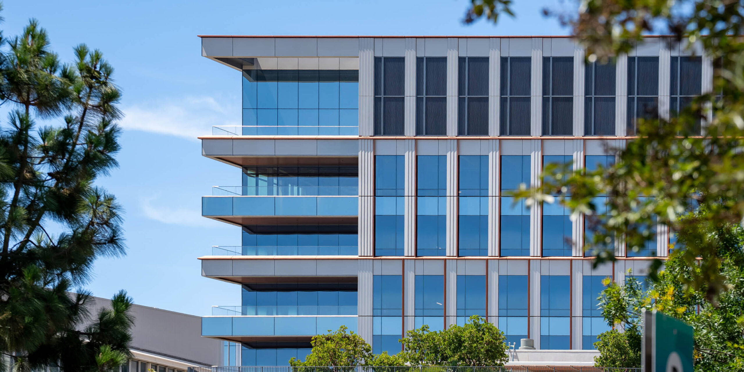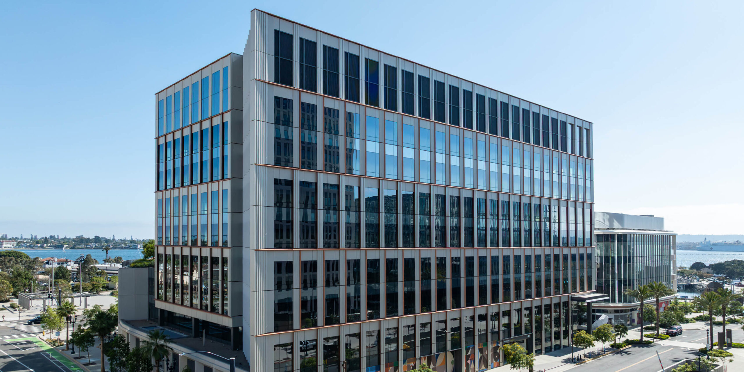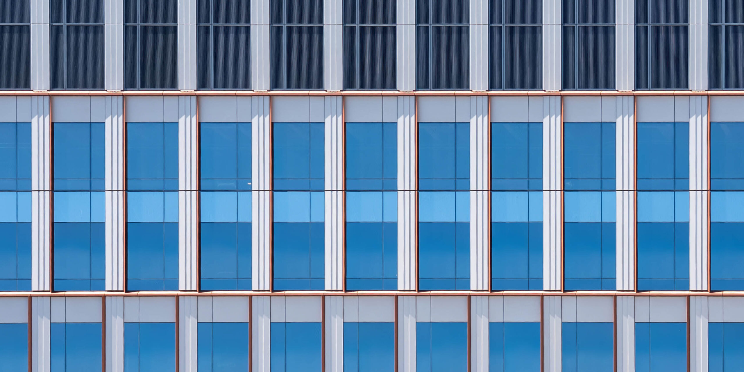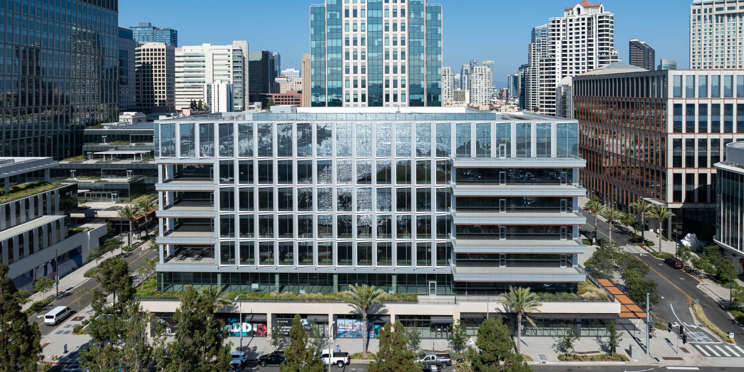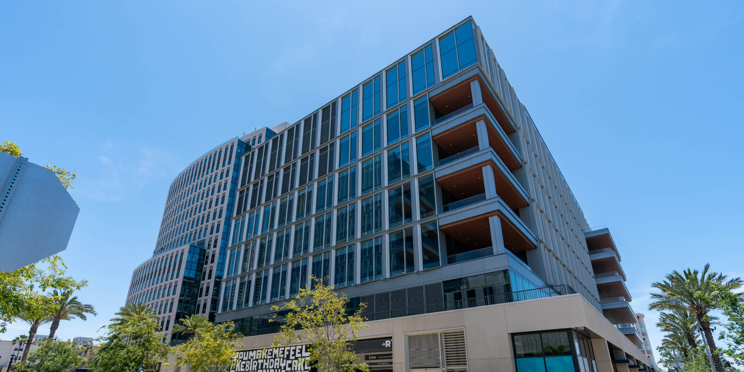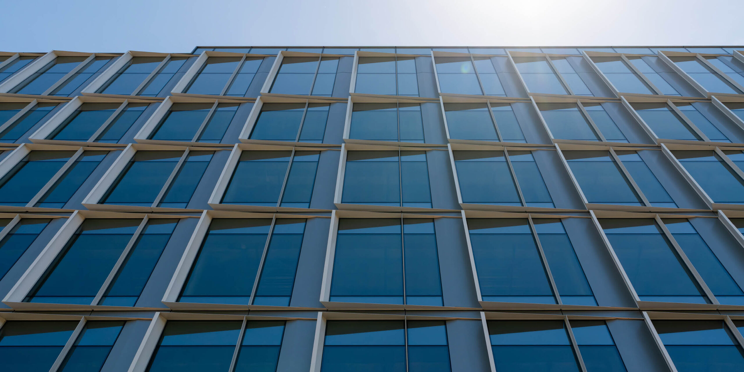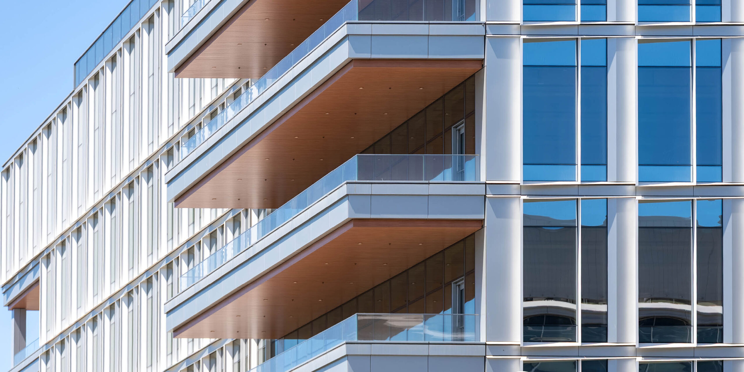Located in San Diego’s scenic Embarcadero, the IQHQ Research and Development District (RaDD) is the largest urban commercial waterfront site along California’s Pacific coast. The 1.7 million square foot life-science campus includes five buildings across six city blocks, incorporating laboratory, office and retail space connected by a central promenade.
Enclos was approached by the project team in 2021 to optimize wall systems, streamline economy, and meet a fast-tracked schedule for the 17-story Rise (Building 2B), 9-story Vida (Building 4B) and 7-story Core (Building 3A) on a design-assist basis. Original schemes called for terracotta and ultra-high performance concrete panels throughout the campus. To achieve the architect’s desired colors and finishes, create significant cost savings for the owner, and deliver the project on a compressed schedule, Enclos’ preconstruction team devised a unitized curtainwall system substituting the ceramic and aggregate infill for complex, folded metal panels. Final designs for the Rise and Core towers specified a highly glazed facade featuring electrochromic vision glass, folded metal panels, extruded fins, and louvers. Their west facing elevations integrate balconies with views of the San Diego Bay below and Coronado on the horizon. Vida utilizes a similar palette, with its unitized curtainwall system incorporating flat, sawtooth and bullnose infill panels. Podiums at Rise and Vida feature cassette systems with high-span glazing supported by Enclos furnished architecturally exposed structural steel. The design-assist process concluded with Enclos leading performance mock-ups for all three buildings to validate wall system designs, manufacturing and installation.
To deliver RaDD, Enclos’ operations team managed a global supply chain during a period of unreliable lead times and shipping disruptions caused by the COVID 19 pandemic. Procurement, fabrication and assembly relied on Enclos’ network of pre-approved foreign and domestic vendor partners. Overseas shipments were delivered to the construction site in shipping containers and offloaded at loading docks erected at each building. Domestic shipments were delivered via flat-bed trailers. For the tower portion of each building, field personnel staged curtainwall units within the structure and installed them from either the same floor or by lowering from the floor above via small jib crane to a setting crew below. At Rise, folded metal panels were attached to units on-site prior to installation. Podium and oversized materials were staged at ground level, building terraces and rooftops, with oversized materials hoisted via tower crane. Enclos’ scope also included coping panels, balcony fascia, folded column covers, folding, sliding and swing doors, and glass railings.
The RaDD campus features an extensive green agenda, with sustainable systems and technologies including solar generated electricity and electrochromic glass that automatically tints to manage daylight, glare and energy use. All three buildings are seeking LEED Gold certification.
