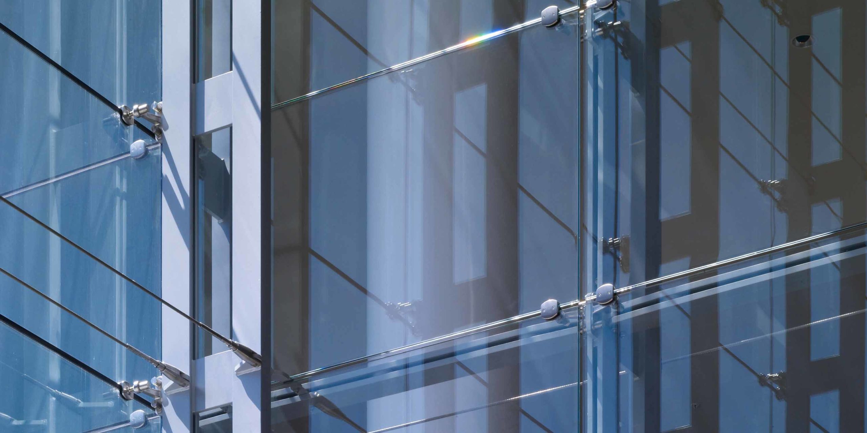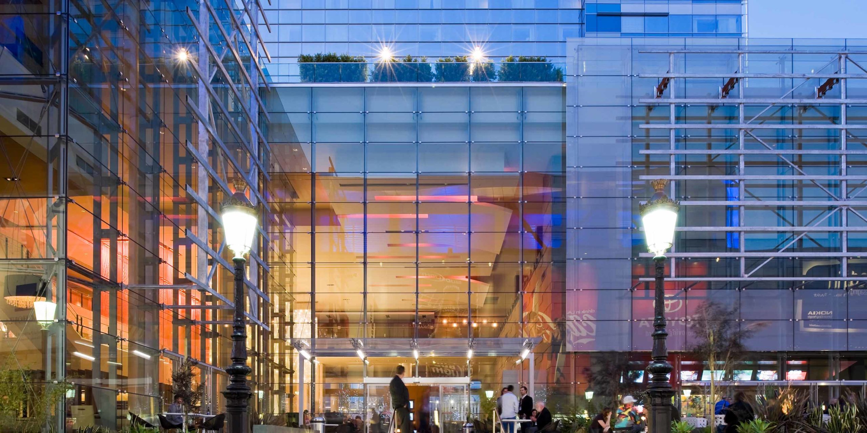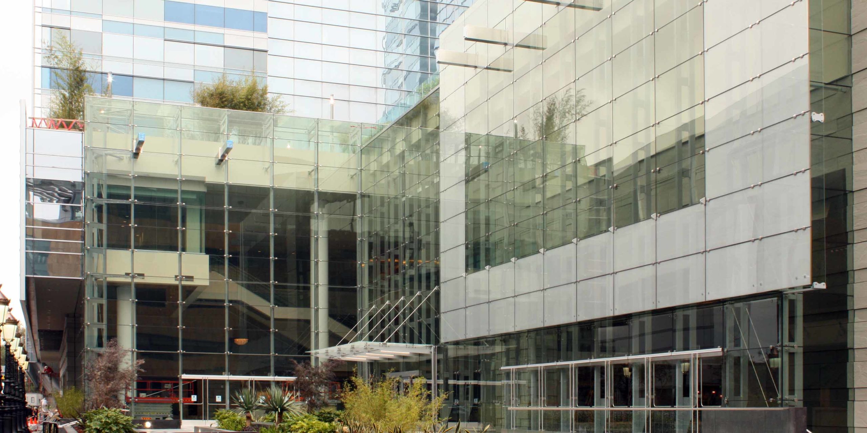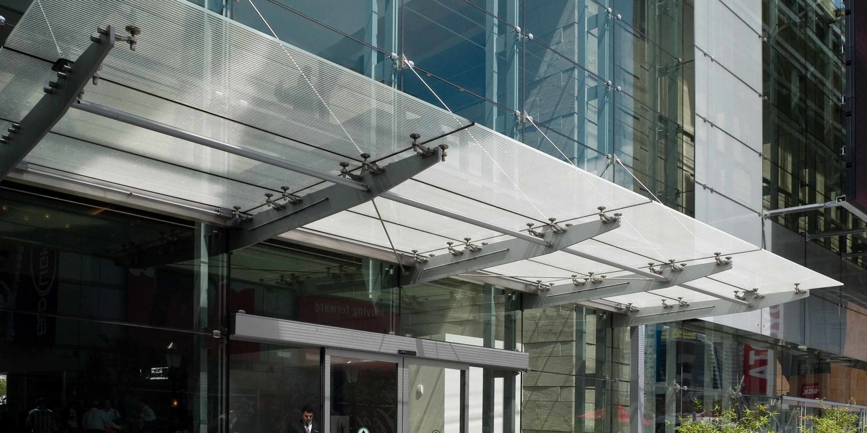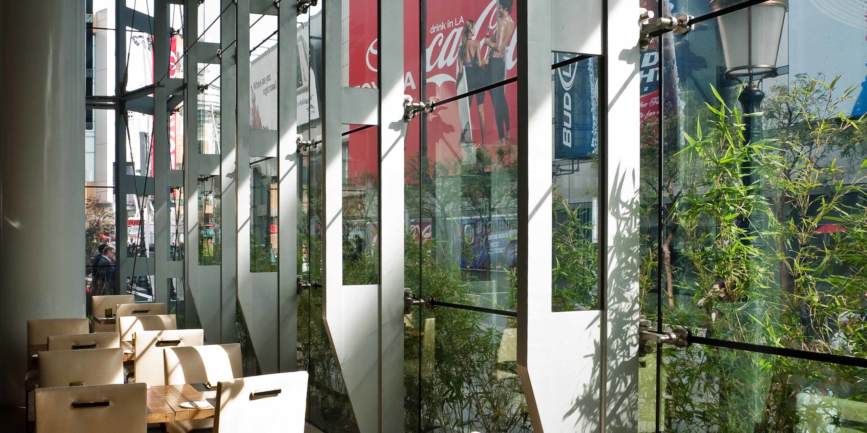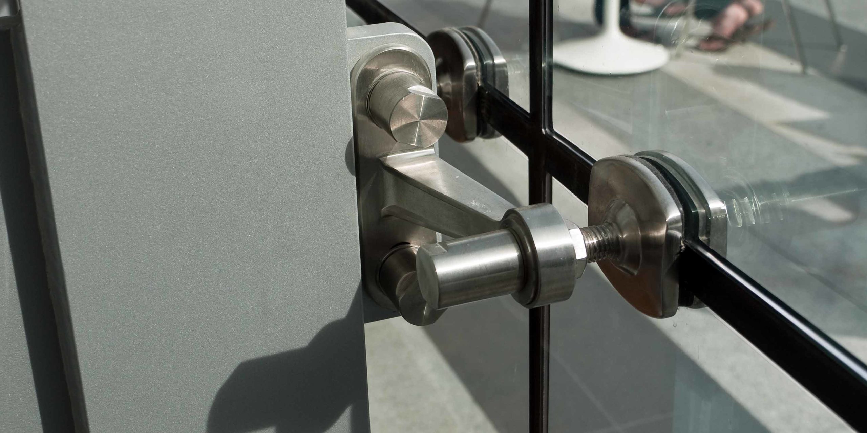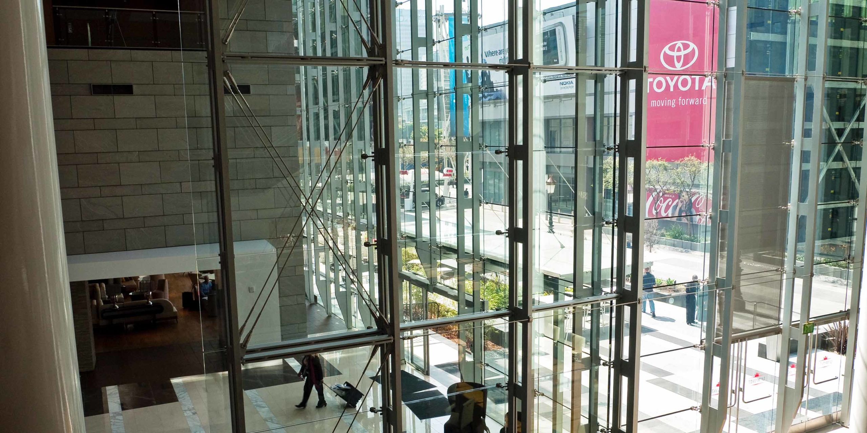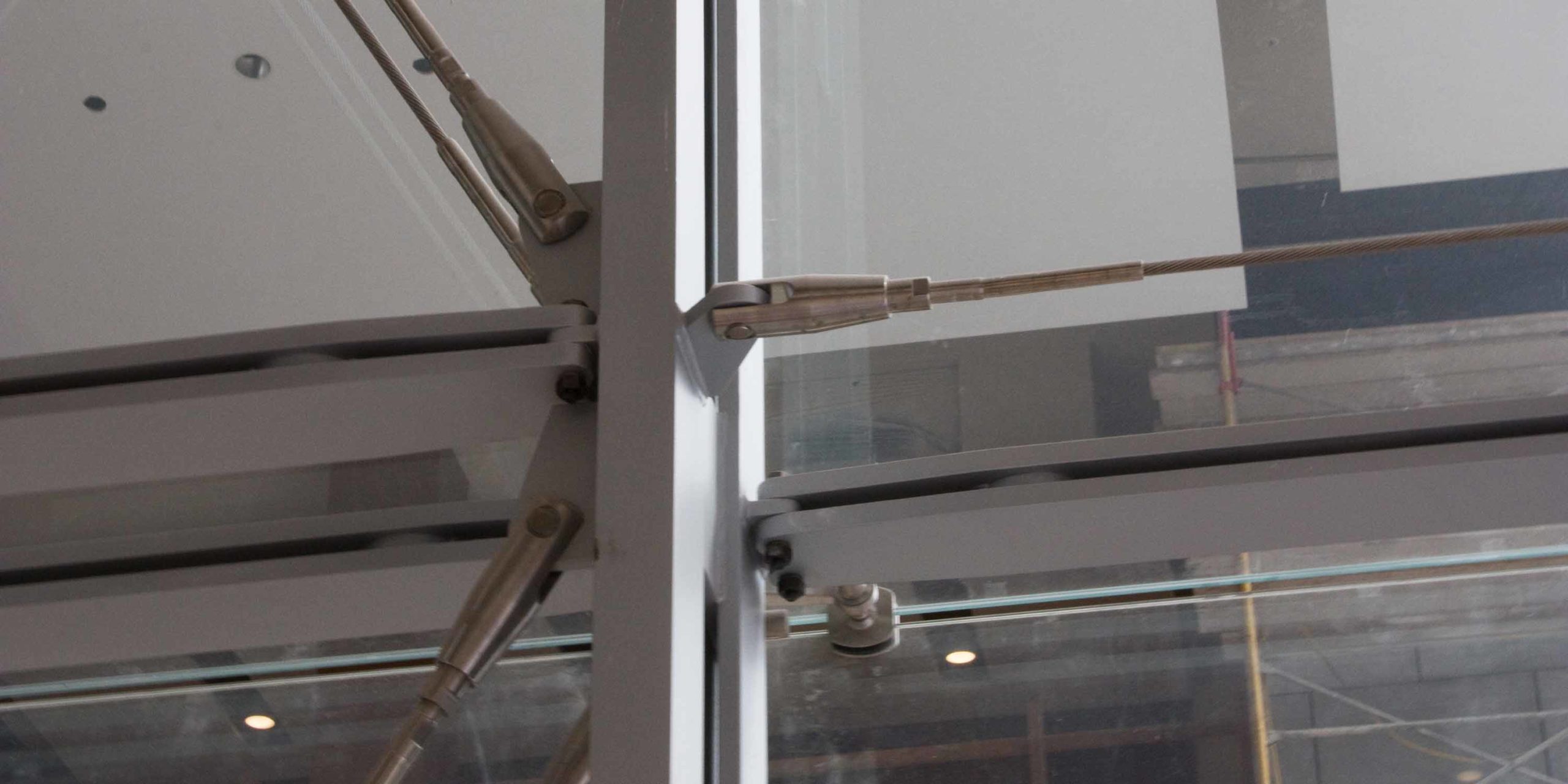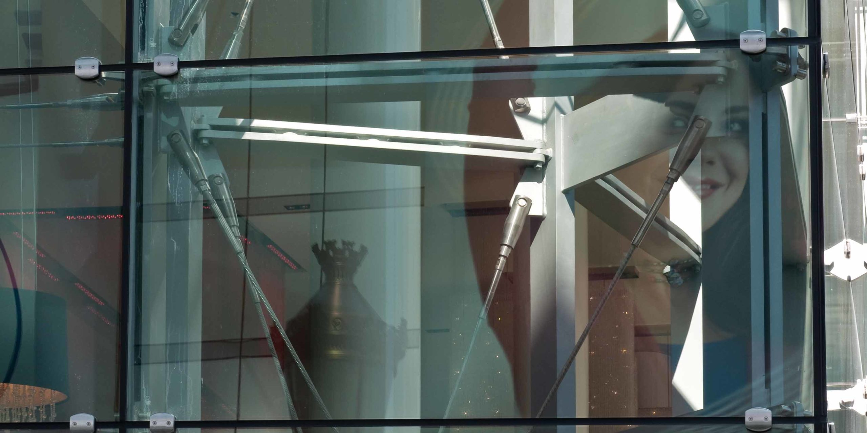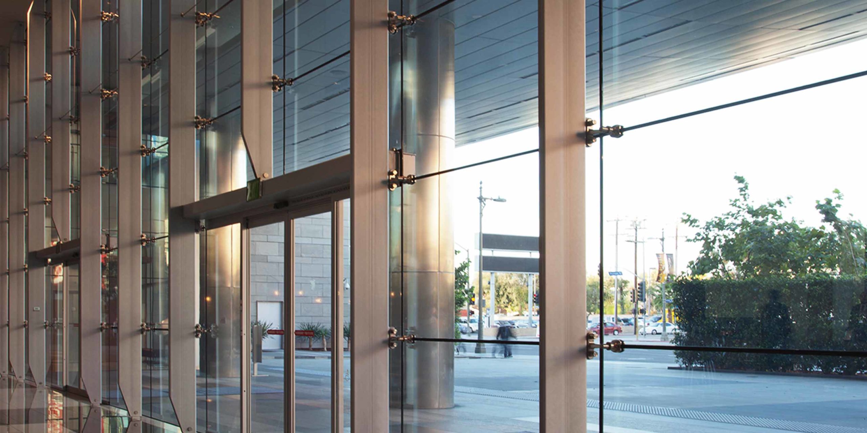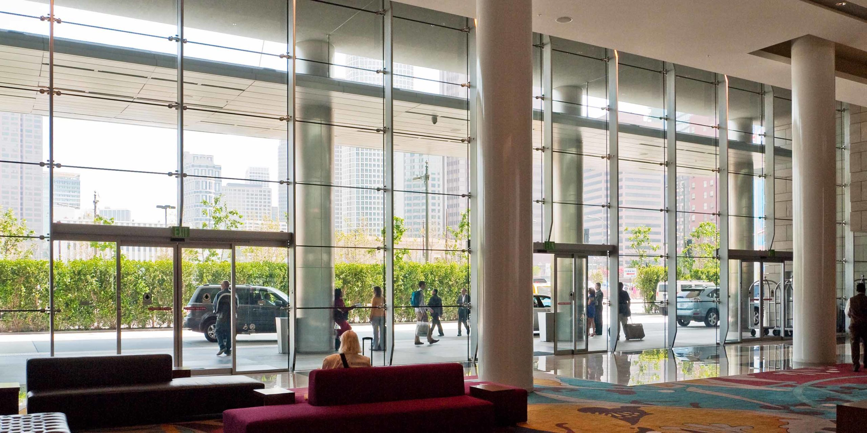The L.A. Live Tower & Residences represent the first skyscraper to be built in downtown Los Angeles in nearly two decades, located in tight quarters between two major freeways, the Los Angeles Convention Center and Staples Center arena.
The north, south and west entrances create a more transparent effect than the Tower’s curtainwall by showcasing over 20,000 sqft of point-fixed structural glass facade with cast stainless steel glass fittings and cable support system. The nearly 52´ tall south podium facades are the most dramatic, including accommodations for two large LED screens that are supported by steel outriggers penetrating the glass face. Point-fixed clamps capture the majority of the wall’s laminated lites, with complex corners, canopies and skylight areas utilizing point-fixed drilled – glass bolts – to retain the glass.
Additional information is available for the L.A. Live Tower & Residences above the podium, as well as the L.A. Live Conference Center adjacent.
