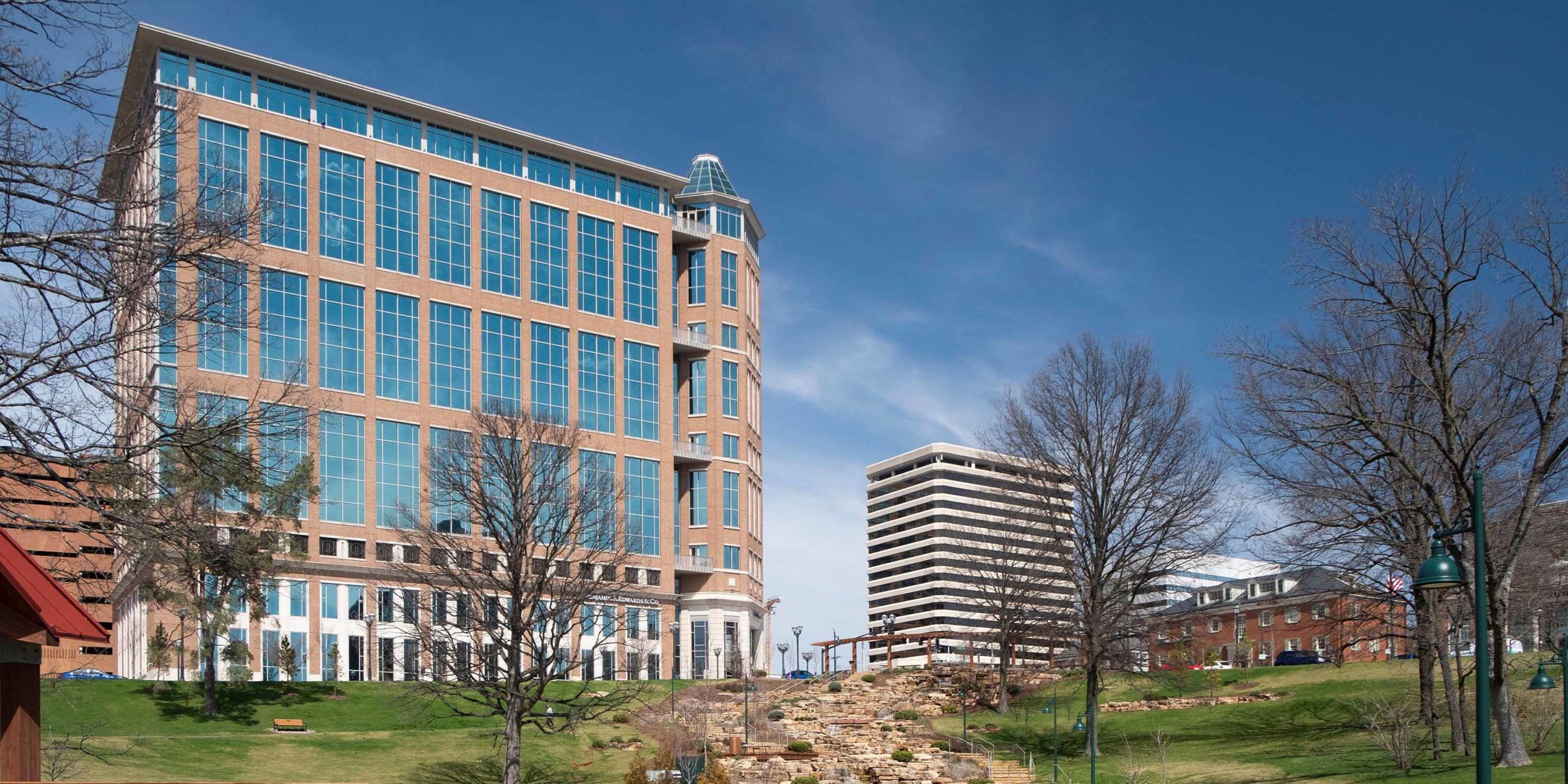Another re-cladding project in the Enclos portfolio of completed works is Shaw Park Plaza, a 15-story office building that is part of a $51 million renovation. This suburban St. Louis neocolonial Class A office tower stands at the northern tip of Shaw Park. The renovated design features a curtainwall system comprised of glass and brick, an aesthetic nod of respect to the neighboring built environment. The facade design includes three-module window units characteristic of the early 20th century warehouses found in downtown St. Louis. The building corner coincident to the street corner is truncated to form an oblique facade element incorporating the main entrance at street level and a glass conservatory room at the roof level. Building designs incorporate floor plates of approximately 26,000 square feet.
The Shaw Park Plaza renovation necessitated a virtual replacement of the building facade. The Enclos team developed a new design that includes an adaptation of a Kawneer 1600 system in a vertical strip orientation. The design proved both responsive to the newly developed facade specifications and an economical solution to the renovation requirements. Enclos’ scope of work included new system design and engineering, removal of the old facade elements, and the supply and installation of the new materials.
Renovation projects such as Shaw Park Plaza often require that the building remain open, occupied, and fully functional for the duration of work; this places unique demands upon installation logistics, a core capability of the Enclos site operations team. Removal and replacement of the facade elements was conducted around the clock, with work crews coordinated to perform disruptive work during the hours that the building was unoccupied. Day crews were limited to working outside of the building envelope. All installation work, including on-site static air testing, was conducted with minimal disturbance to the building occupants.
