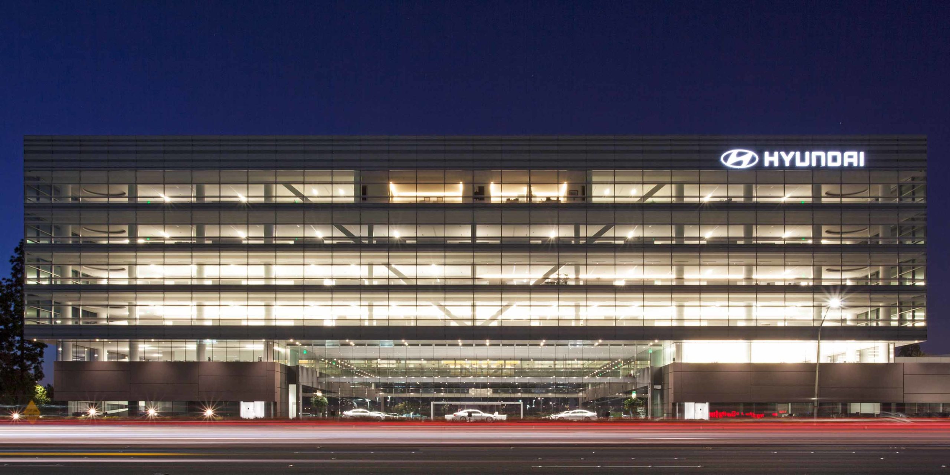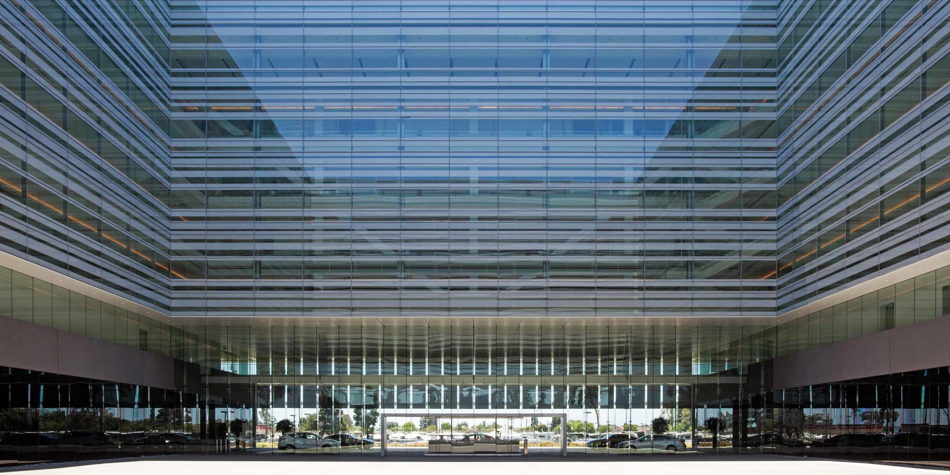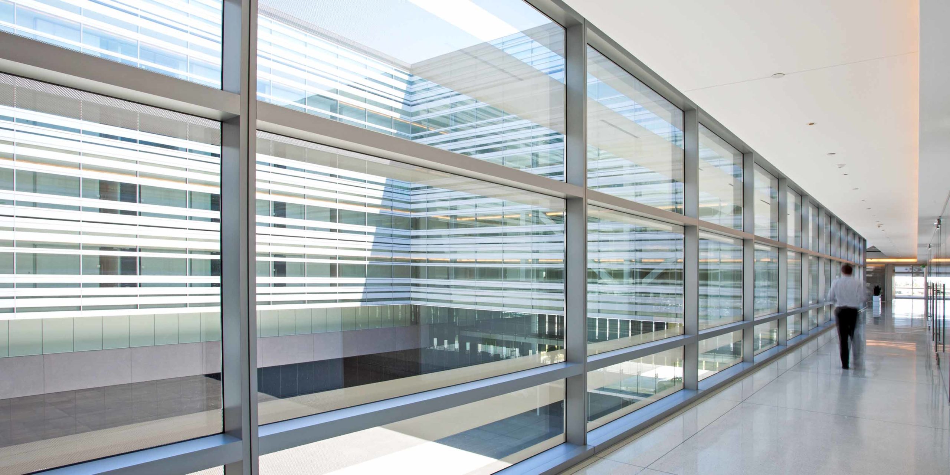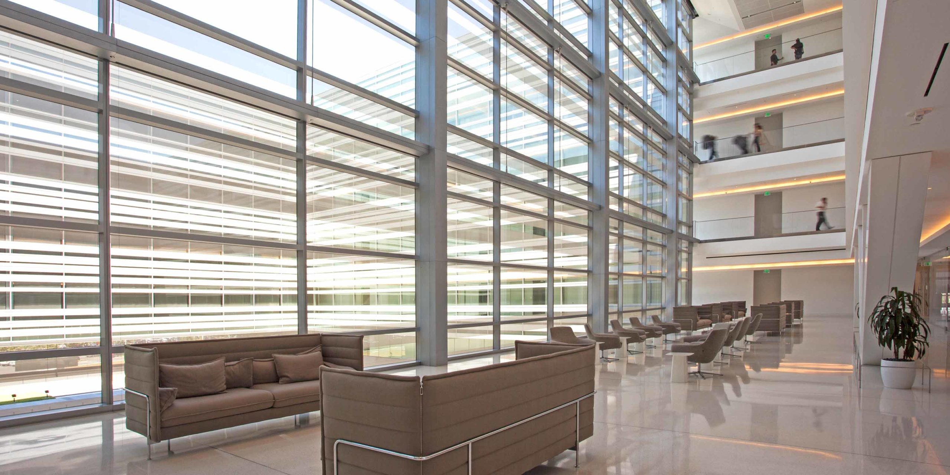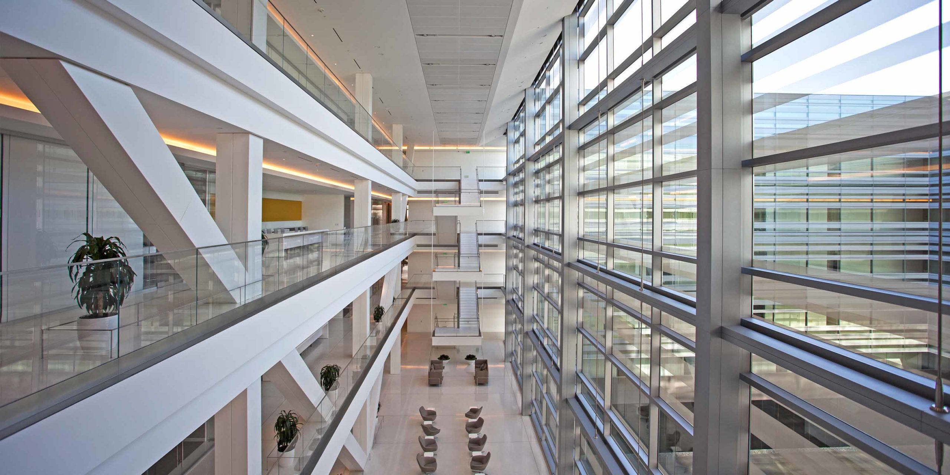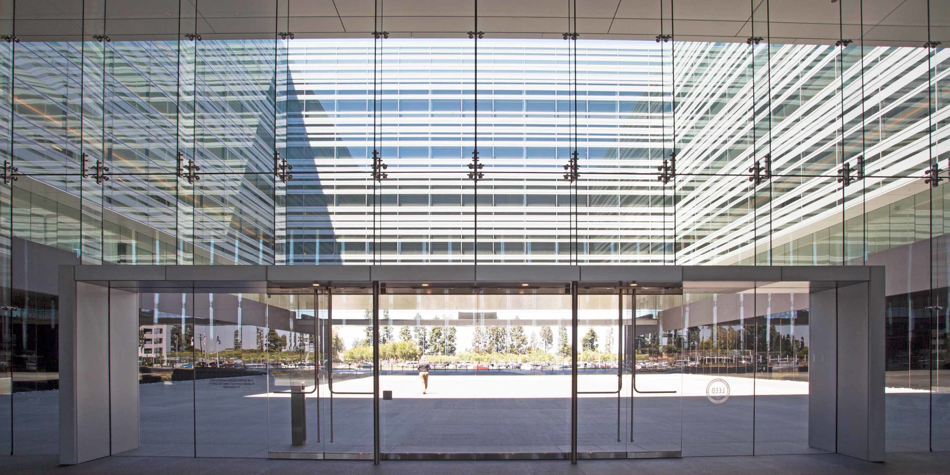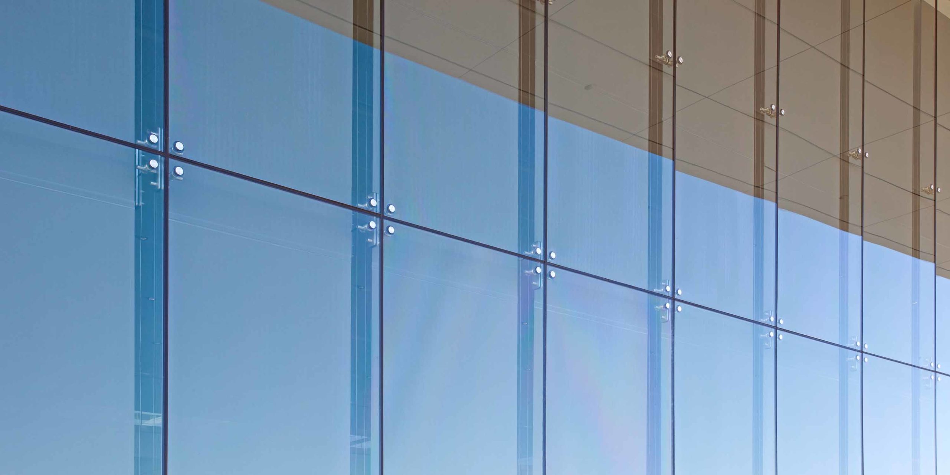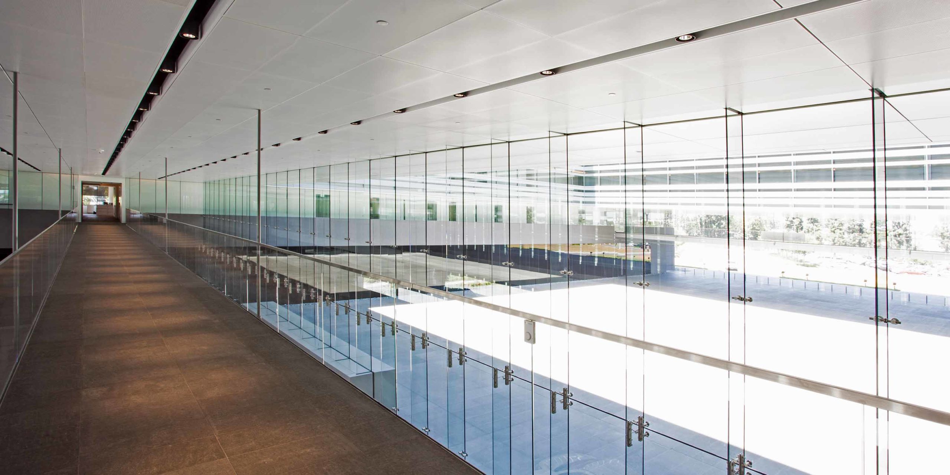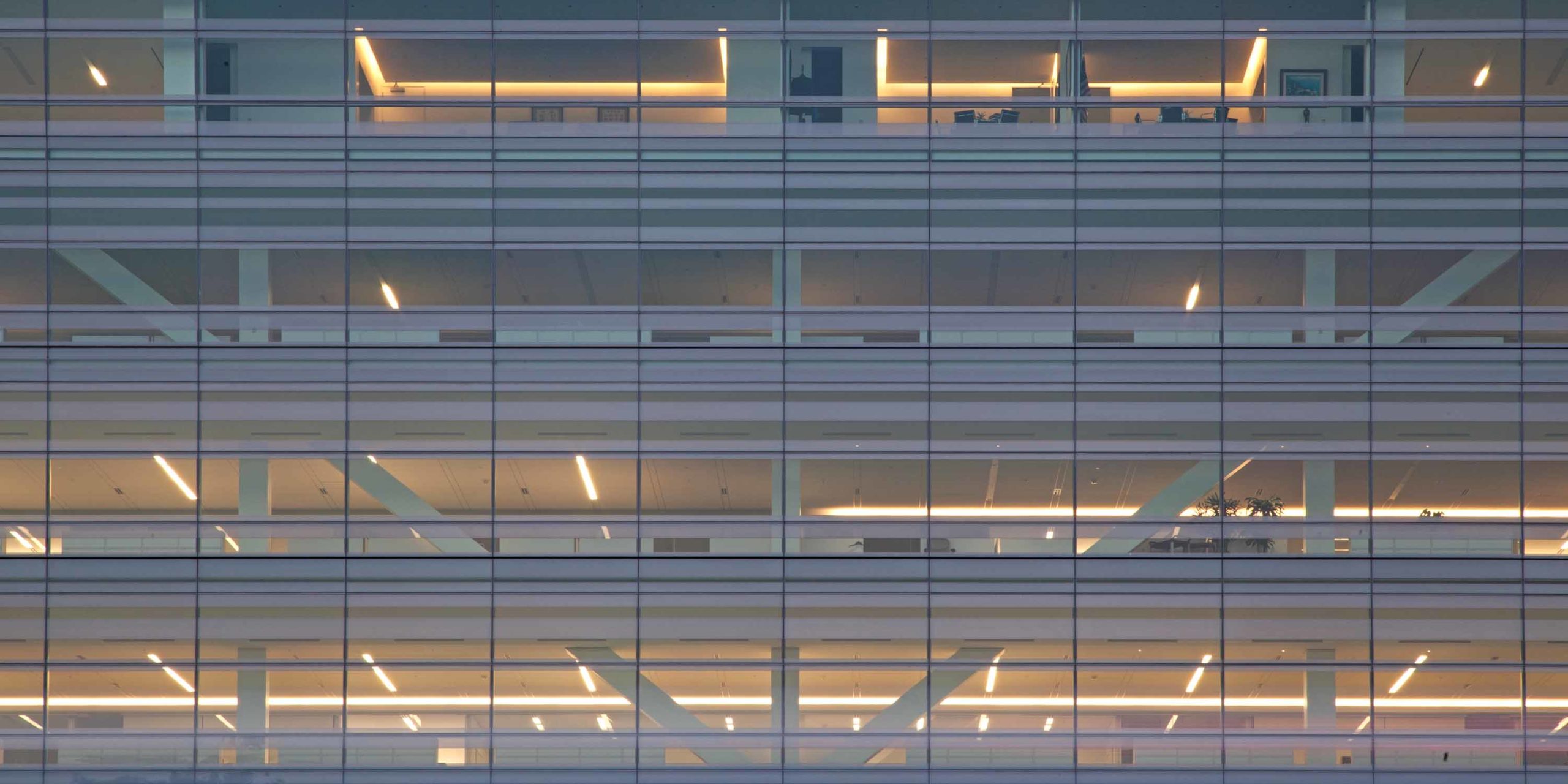The new North American home to multinational automaker Hyundai Motor Company is a six-story, 504,000 square foot structure that incorporates expansive glass areas. The project includes a showroom of vehicles visible to the nearby 405 freeway. In addition, a one-story, 50,000 square foot technical services facility adjoins to the midrise main building.
Enclos’ scope of work included comprehensive design/build services for four major wall types, including 27,000 square feet of captured channel glazing at levels one and two. This system is supported on two sides by a continuous stainless steel channel at the head and sill, with vertical silicon butt joints between the glass channels. Levels 3-6 consist of 135,000 square feet of custom curtainwall. The south, east and west elevation wall system includes laminated insulated low-iron glass with enhanced acoustical properties. The north elevation includes insulated low iron glazing. Both acoustical and non-acoustical unit modules span 10´ x 15´ and include a ceramic frit pattern. Additional scope items include 30,000 square feet of soffit panels, louvered metal panels, aluminum and glass swing doors.
The project’s architectural showpiece is a two-story atrium at the south elevation that leads to an open-air public courtyard at the building’s center. The atrium incorporates 9,000 square feet of point-fixed laminated glass with 3/4˝ thick by 18˝ deep glass fins providing structural support by means of custom stainless steel fittings and splice plates at the fins’ midpoint. Additional services included 3,800 square feet of glass handrails throughout the atrium.
The project team delivered Hyundai’s new headquarters campus as part of a fast-track schedule, with all trades participating to accelerate design, engineering and material procurement to accommodate scheduling goals. To bring both premium quality and optimal economy cost to the owner, Enclos put its global supply chain to work. Materials were procured both stateside and overseas from an assortment of vendor partners, with optimal material lead times allowing Enclos’ field personnel to be on-site a mere nine months after being awarded the contract. Enclos simultaneously conducted two performance mockups, with NFRC and acoustic testing upcoming to verify wall system performance.
Curtainwall units were assembled in close proximity to the building site. Enclos field crews installed both channel and point-fixed walls. To accommodate the project’s fast-track schedule, Enclos employed a hydro crane and double-picking technique to install curtainwall units on levels 3-6.
