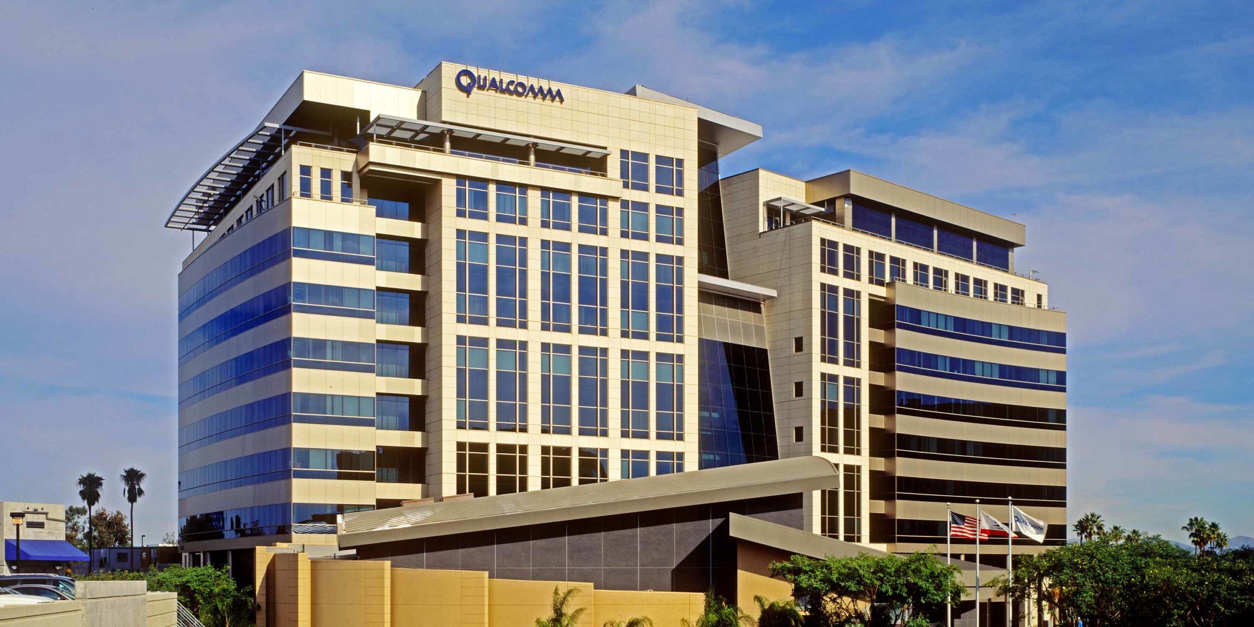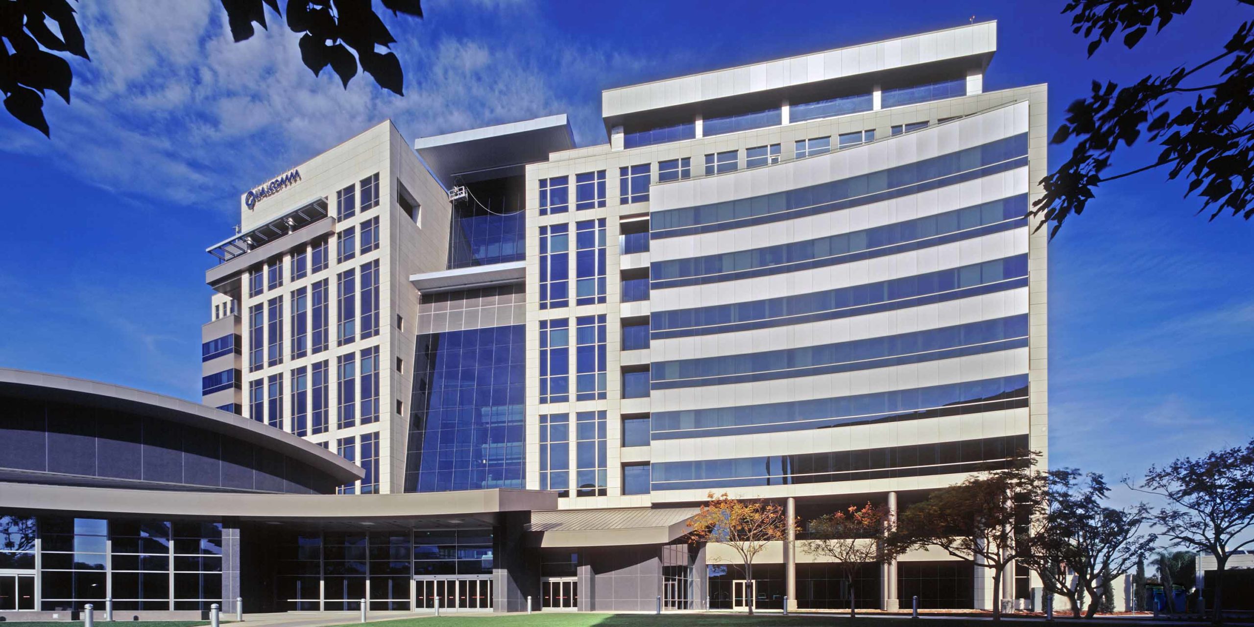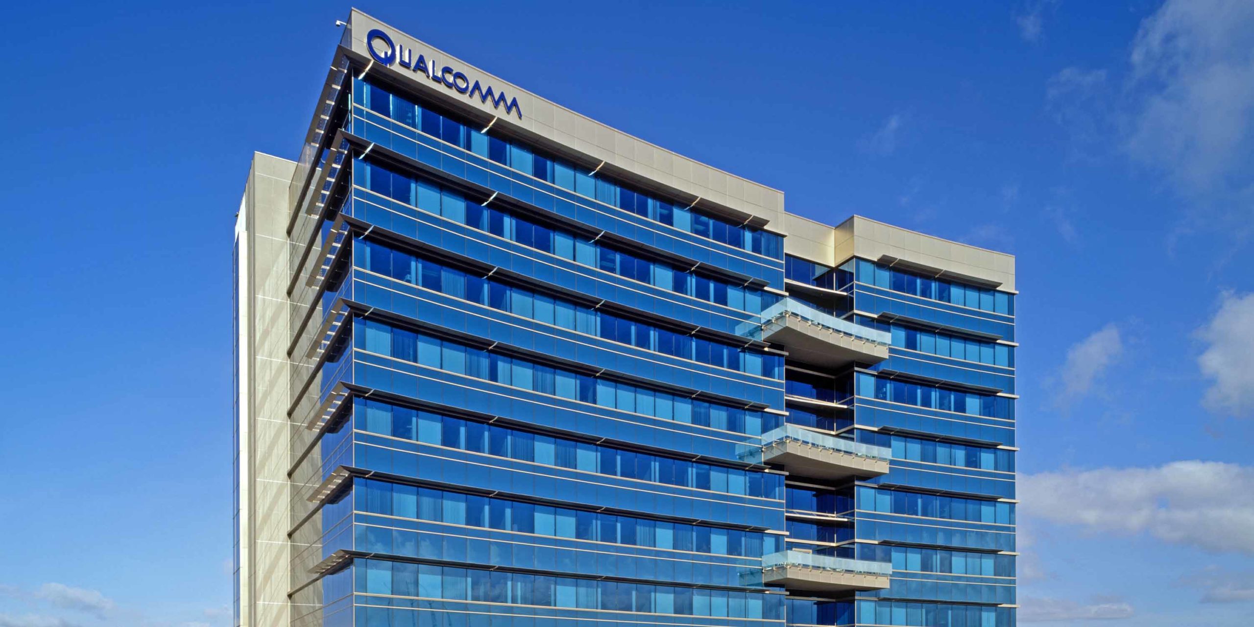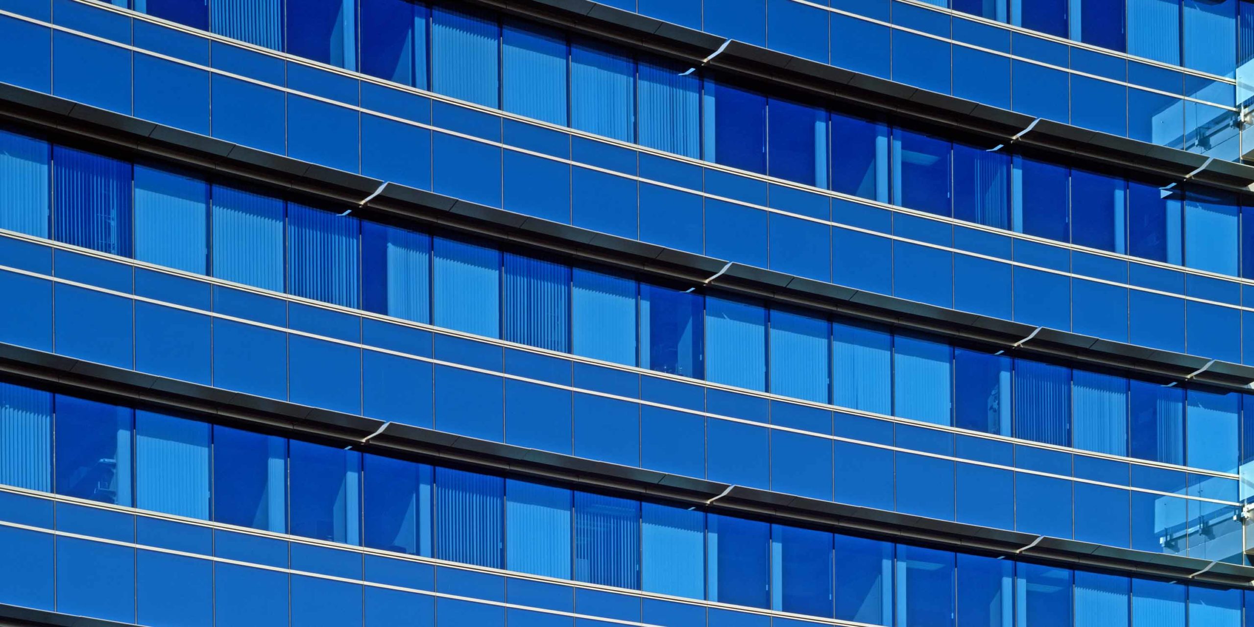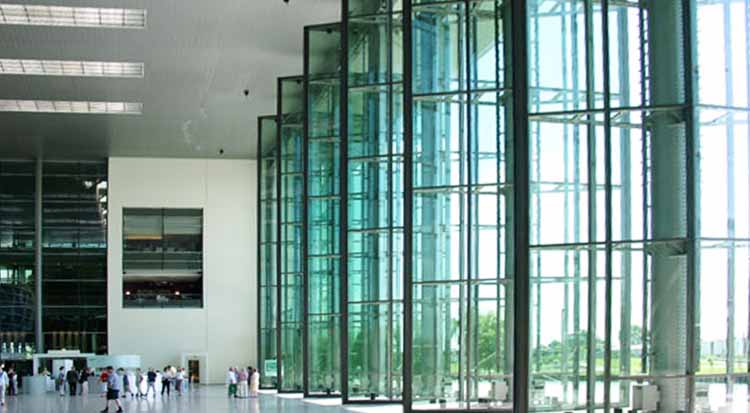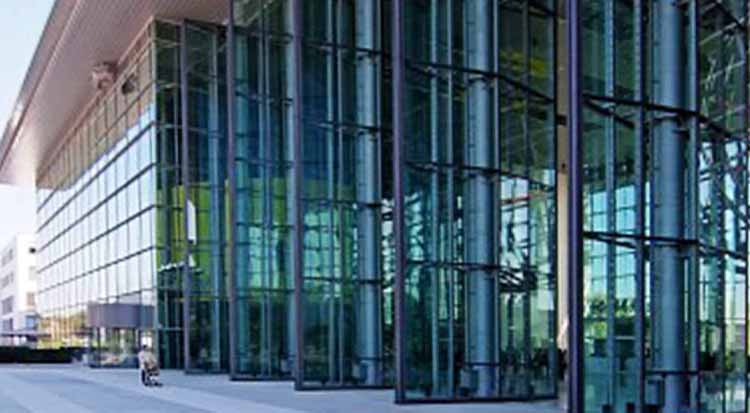The San Diego based wireless telecommunications firm is committed to sustainable design and green building. The latest additions to Qualcomm’s new Sorrento Valley home are expected to save nearly $470,000 in annual operating costs, thanks in part to a highly efficient and economical building skin provided by Enclos Corp.
Both buildings — designated WT and N respectively — are located on the company’s 10-acre campus accompanying 34 others. Building WT, commonly referred to as “The Tower,” provides office space for up to 1,350 employees and has achieved LEED Gold certification. Insulated glazing plays an integral part in the energy efficient performance of the facade. The south facing facade incorporates shade canopies that block the sun in summertime yet allow direct daylight into the structure throughout the winter. The Tower is designed to perform with 15.4 percent greater efficiency than California’s current Title 24 requirements.
Located one-quarter mile west of The Tower, Building N is the larger of the two projects. The building acts as the company’s headquarters for 1,200 employees. Facilities include 50,000 square feet of lab space and a 534-seat lecture and concert hall. The building features a seven-story atrium enclosed with an innovative long-span cable supported structural glass facade. Building N is designed to exceed California’s current Title 24 requirements by 17.9 percent.
The structures are skinned with a custom unitized curtainwall system incorporating combinations of limestone, metal panels, and glass. Limestone imported from Italy, metal panels brought from Thailand, and glass from a domestic supplier were received at a nearby Enclos manufacturing plant in Pomona, California. The cladding materials were then assembled into aluminum framed units at the plant. Unit sizes ranged from 2´ wide and 15´ tall to 8´ wide and 20´ tall. Completely assembled units were shipped to the site in a sequence required to support installation requirements. Installation was expediently accomplished by simply lifting the units from transport vehicles and hanging them from the building structure.
