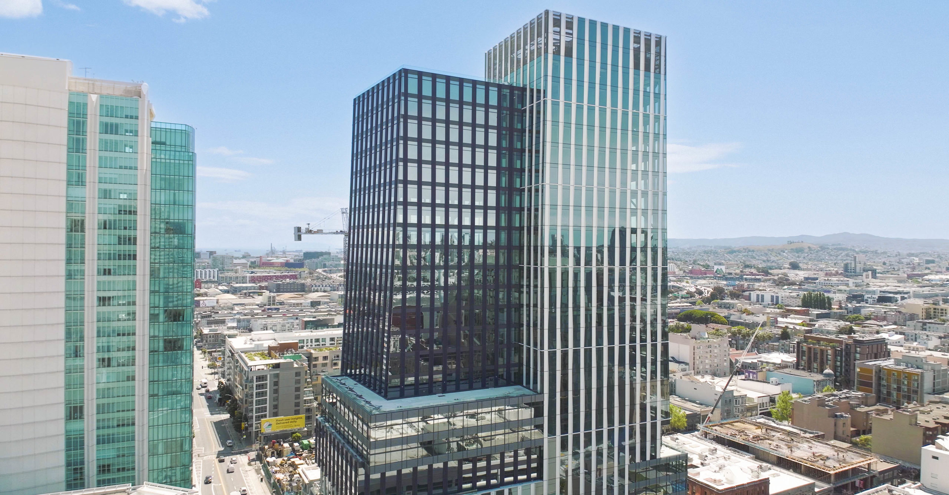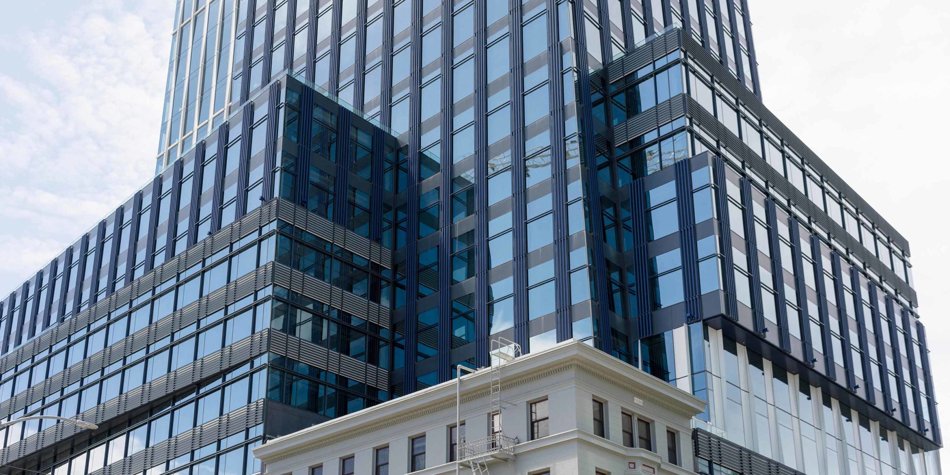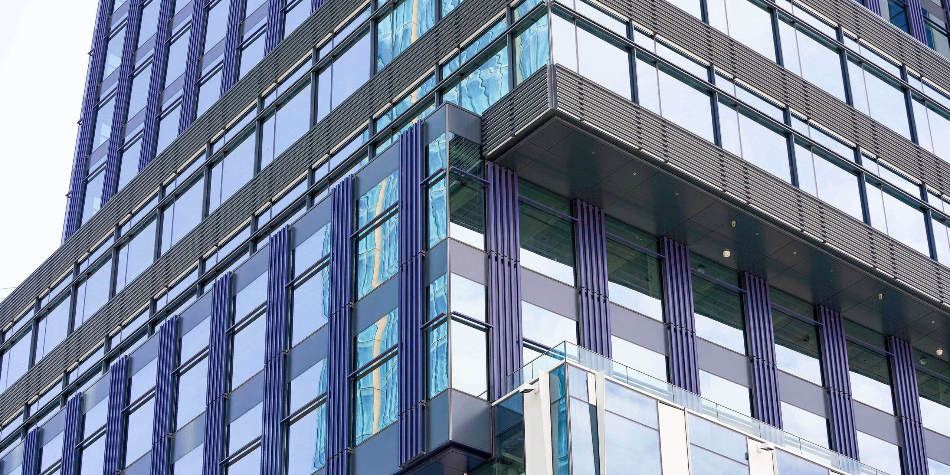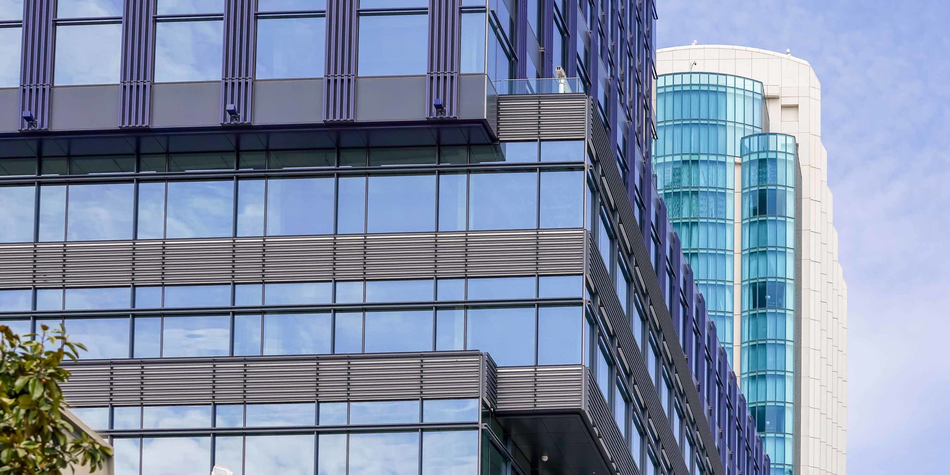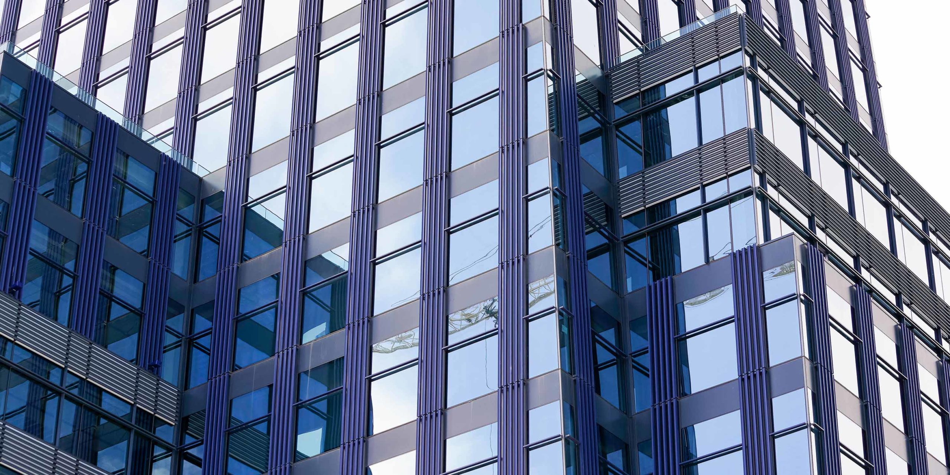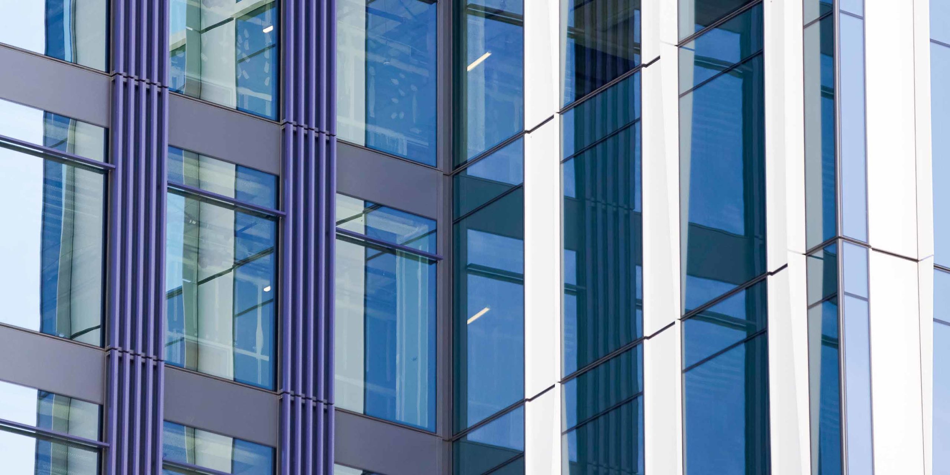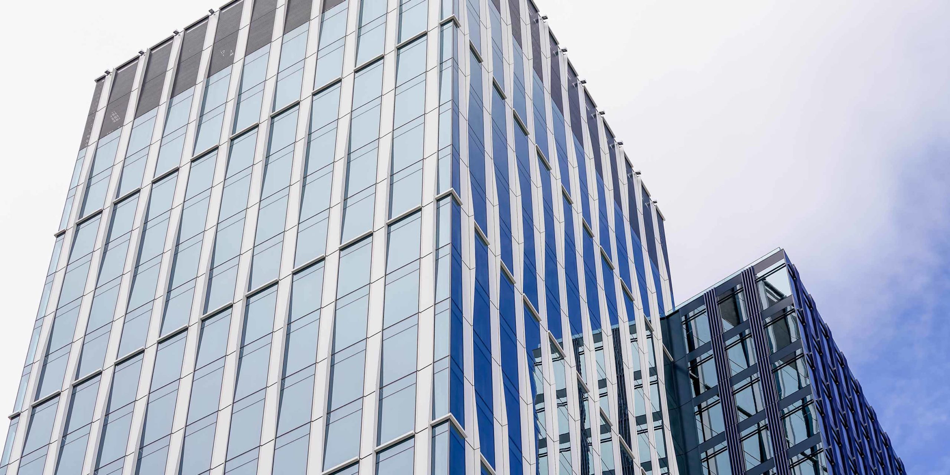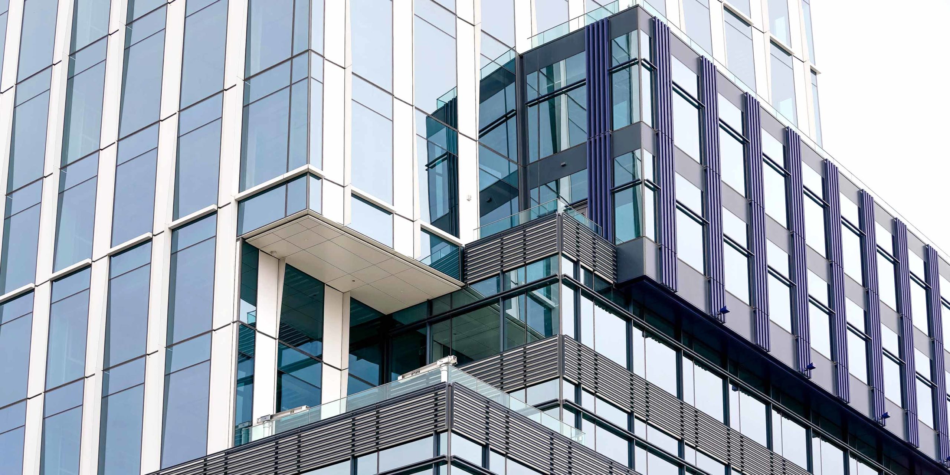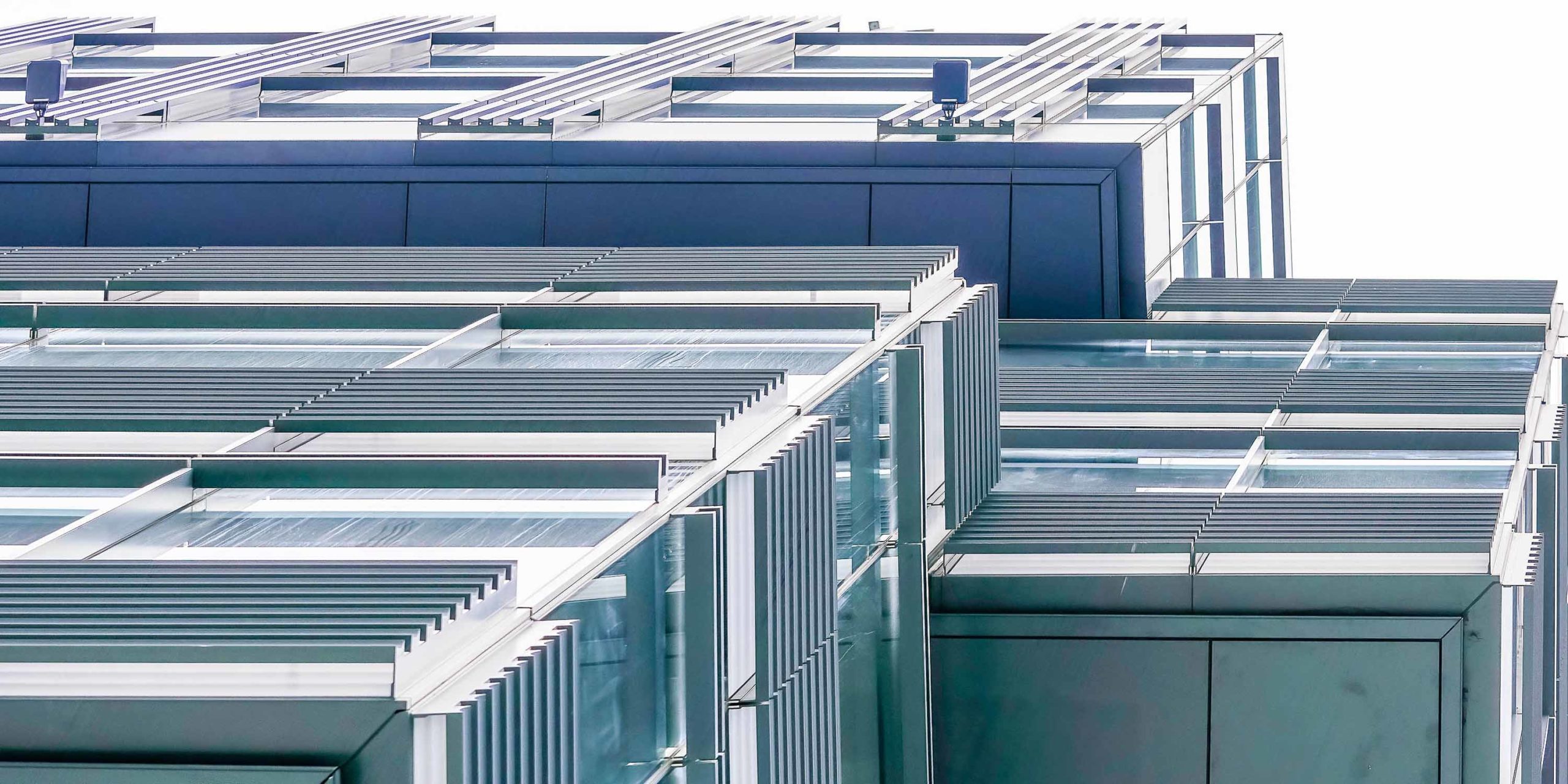415 Natoma is a state-of-the-art, Class-A office building and workplace for tenants with amenities geared towards creative startups and technology companies. Located in the SoMa District, the 25-story structure is the largest in the 5M mixed-use development, totaling 640,000 gross square feet.
The building’s massing includes two stepped and intersecting volumes which respond to the surrounding neighborhood. The vertically plumb north elevation faces large industrial facilities. In contrast, the south elevation responds to a smaller industrial and residential urban context with tiers, notches, and cantilevers resulting in terrace spaces where occupants can bask in the sunlight. The sloping east and west facades create a tapered and contracting floor plate as the massing rises towards the sky. All building elevations include vertical and horizontal textural expressions that give the building a unique visual depth.
The curtainwall includes a 7.5ʺ deep structurally silicon-glazed aluminum framed system with clear 1 1/8ʺ insulated glass units and spans the 14ʹ and 15ʹ floor-to-floor heights. The typical unit widths are 7ʹ wide vision zones alternating with 3ʹ wide spandrel zones. The spandrel zones are where the character of the facade shines, including 4” extruded aluminum baguettes and tapered fins ranging from 3ʺ to 12ʺ, both of which generate intriguing shadows upon the skin.
Enclos’ scope of work included over 290,000 square feet of vertical and sloped unitized curtainwall, guardrails, storefront systems, soffit panels, fire-safing and smoke seal, visual mock-ups, performance mock-ups, acoustical mock-ups, and NFRC certification.
415 Natoma is a LEED Gold certified, WELL Health and Safety certified, and Fitwell community certified workplace.
