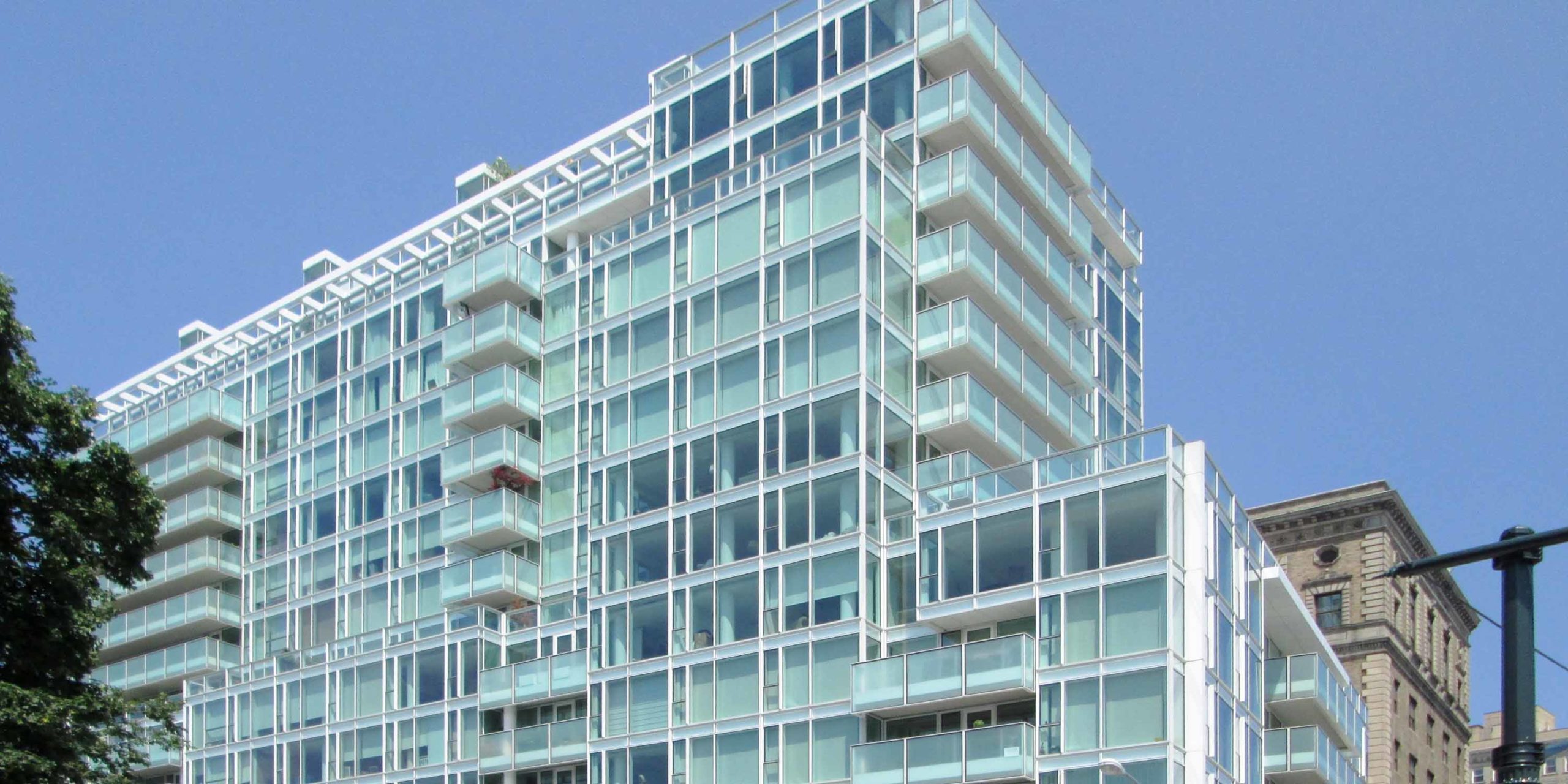Prominently situated adjacent to Grand Army Plaza in Brooklyn, On Prospect Park is a glassy, modernist monument in its own right. The Richard Meier & Partners Architects design is a 15-story glass structure that provides transparency, daylight and views to the occupants of the condominium units. Nearly all units have balconies that further enhance the connection to the surrounding environment. The enclosure scope was provided by Enclos under a design build delivery.
