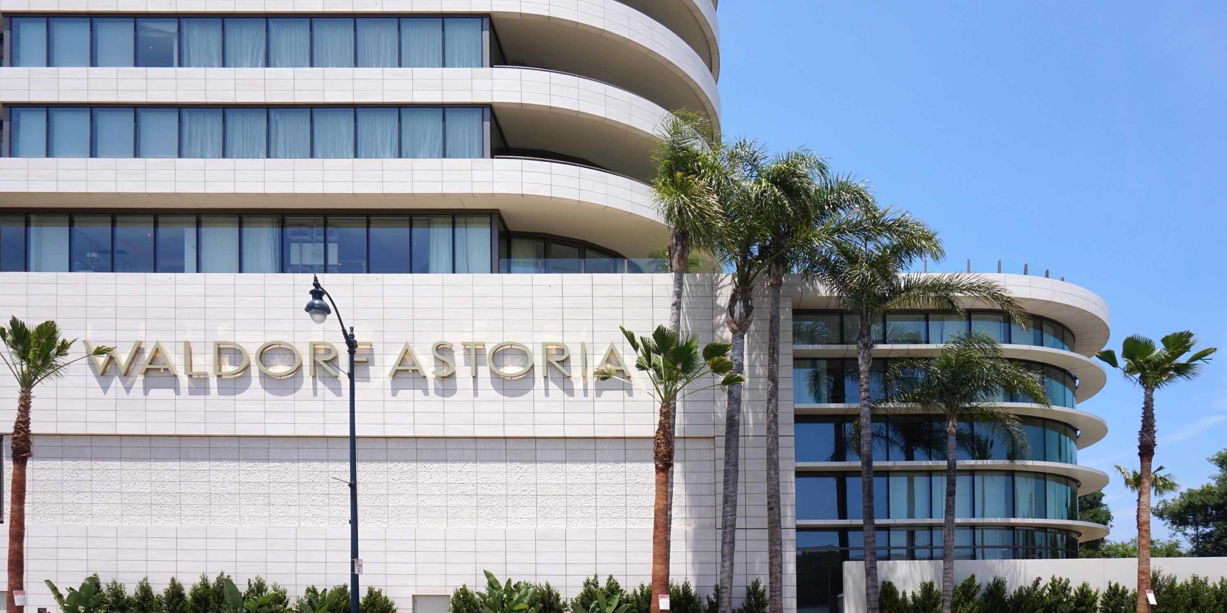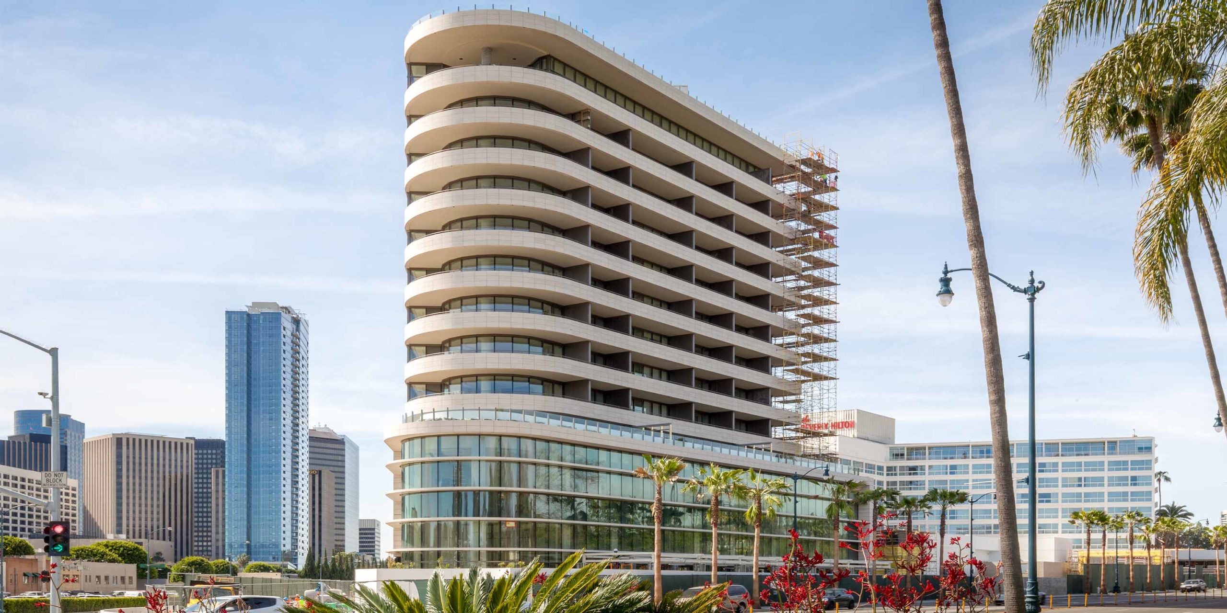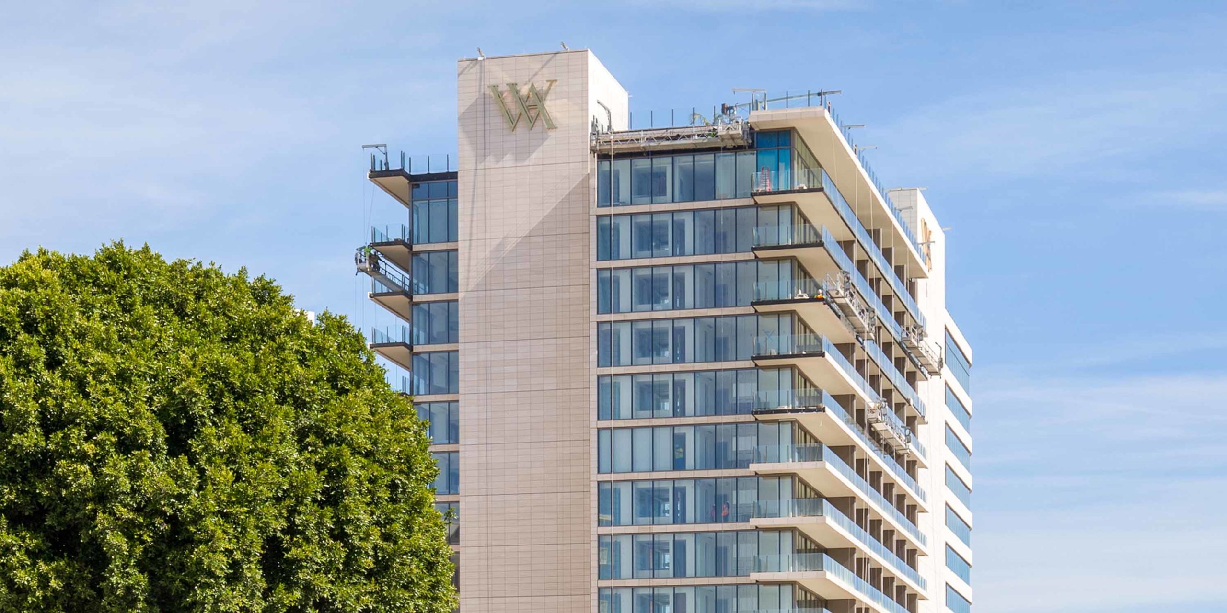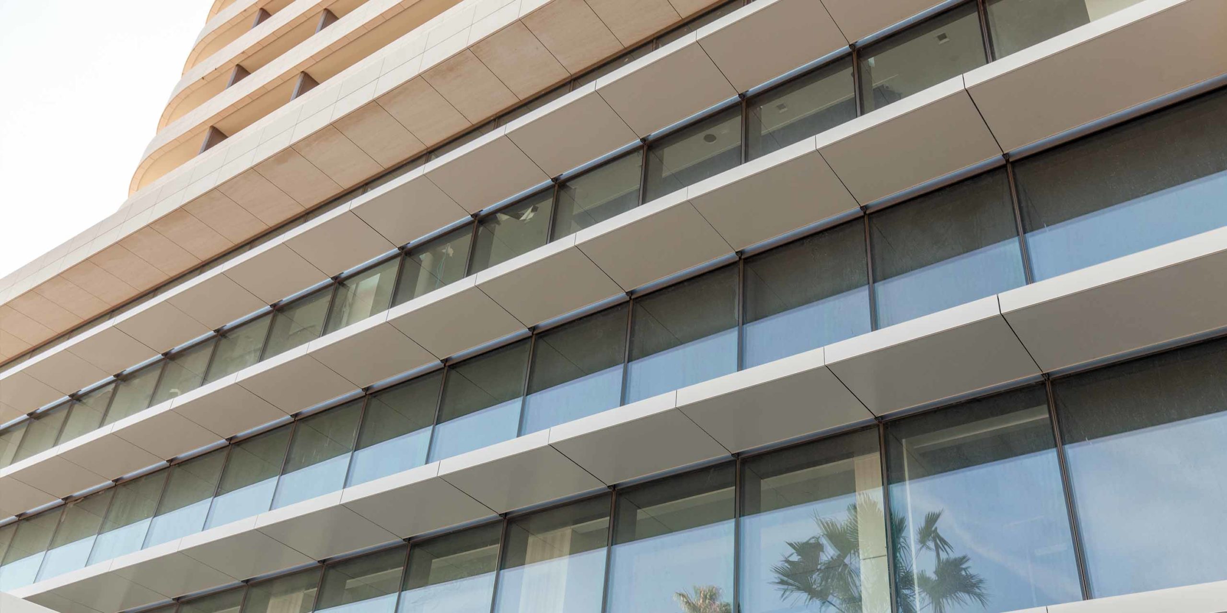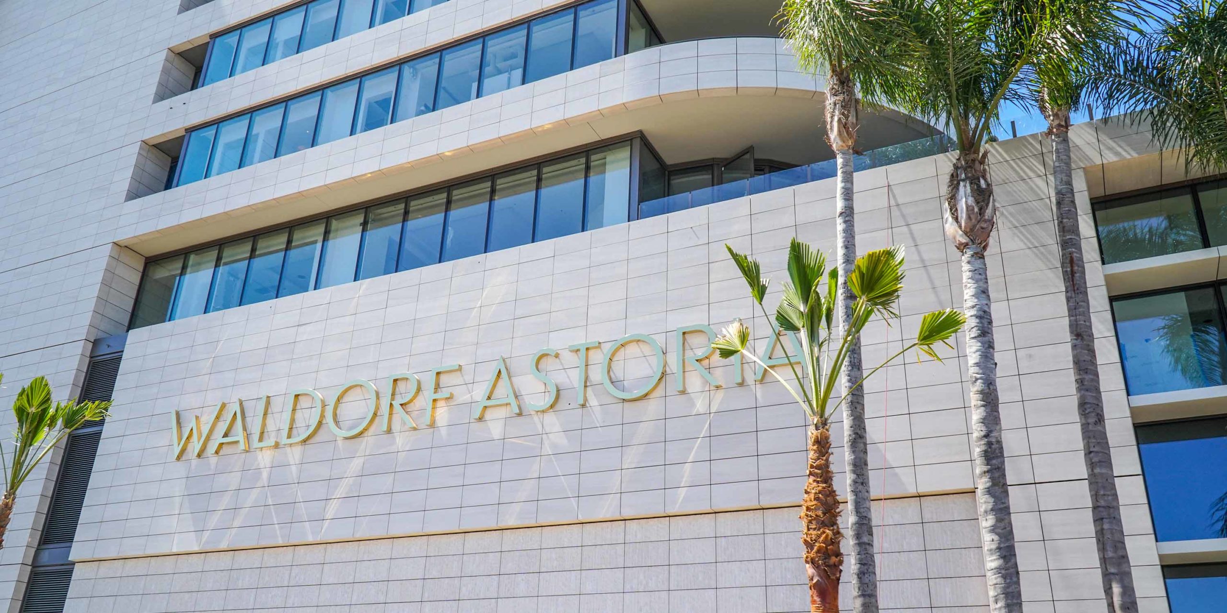The prestigious Waldorf Astoria opened its first hotel on the West Coast in spring 2017, and it sits at the intersection of Wilshire and Santa Monica Boulevards in Beverly Hills. The Waldorf Astoria is adjacent to the Beverly Hilton and shares a new central plant with the iconic hotel. Its’ exterior design is a collaboration among Pierre-Yves Rochon, Inc. (PYR), Perkins + Will, and Gensler with interiors meticulously designed by Pierre-Yves Rochon. The hotel boasts floor-to-ceiling glass, bronze accents, white limestone curves, a grand lobby, flexible event spaces, and numerous “secret gardens.” The 5-star hotel will stand 12 floors high with a rooftop deck and will be home to 170 luxury rooms including 42 suites.
The main portion of the project – the tower – consists of a window wall system with integrated ADA compliant lift and slide doors, 184 in total. At the lower levels, the podium curtainwall system includes 3´ long horizontal sunshades extending from the aluminum-framed units. The nose of the building lies on the corner of Wilshire and Santa Monica Boulevards and has true radius units and bent glass. The main entrance requires heavy formed true bronze mullions with balanced doors. In addition to constructing the final enclosure, Enclos’ scope included several mock-ups: two performance mock-ups, an acoustical mock-up, and an NFRC thermal performance mock-up.
The project achieved LEED Gold certification at the end of 2017.
