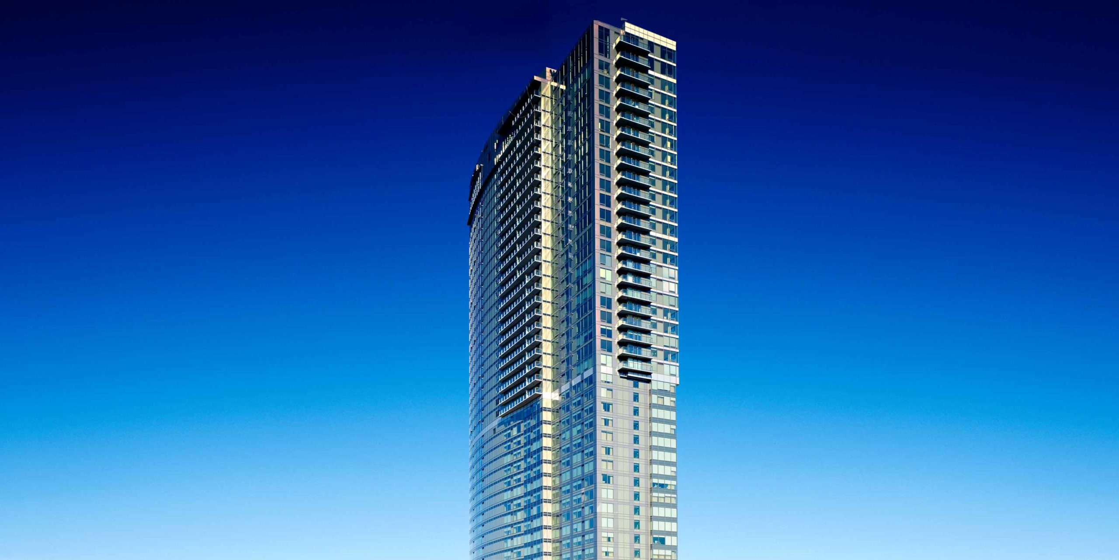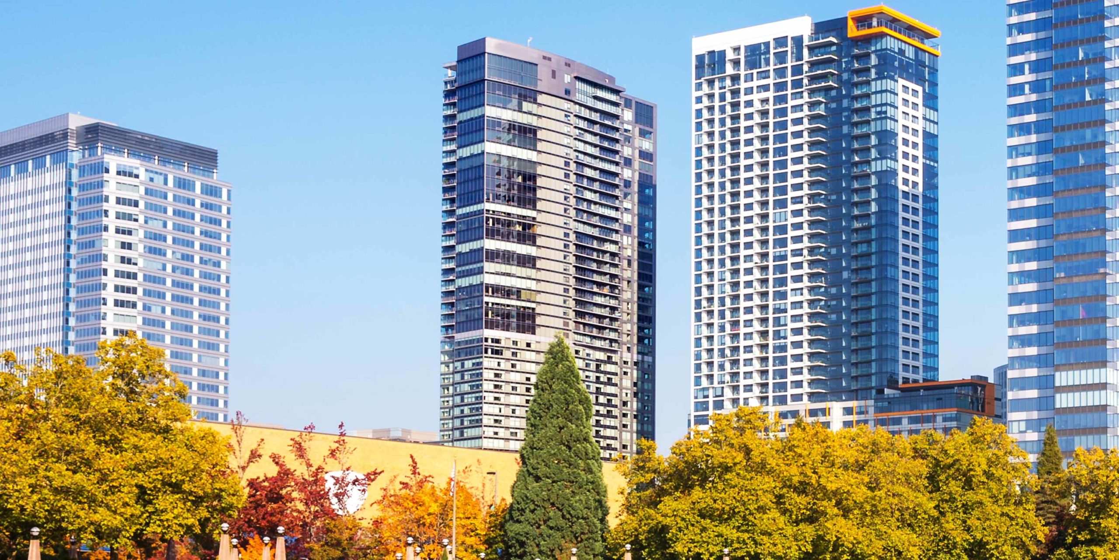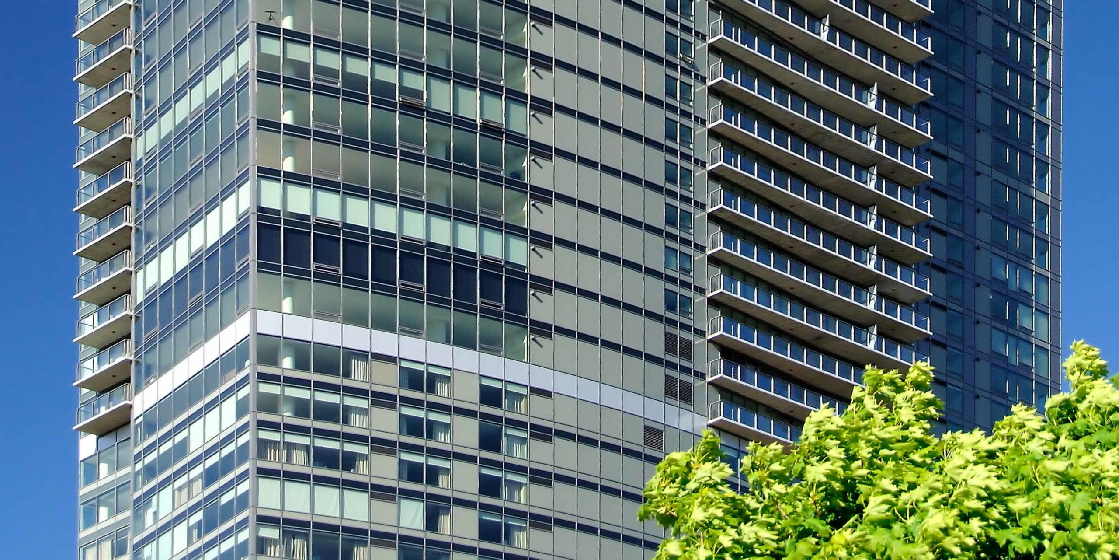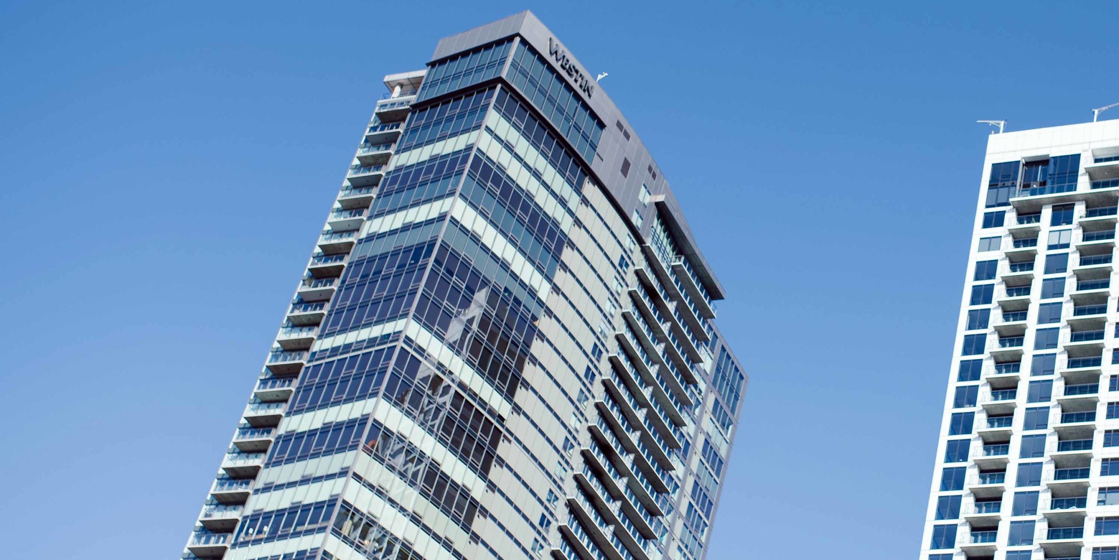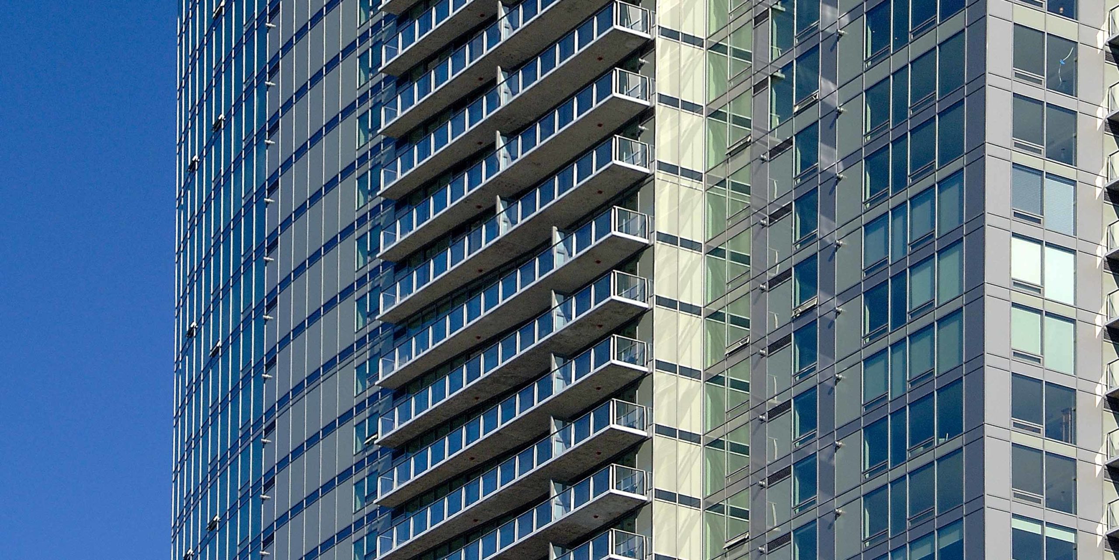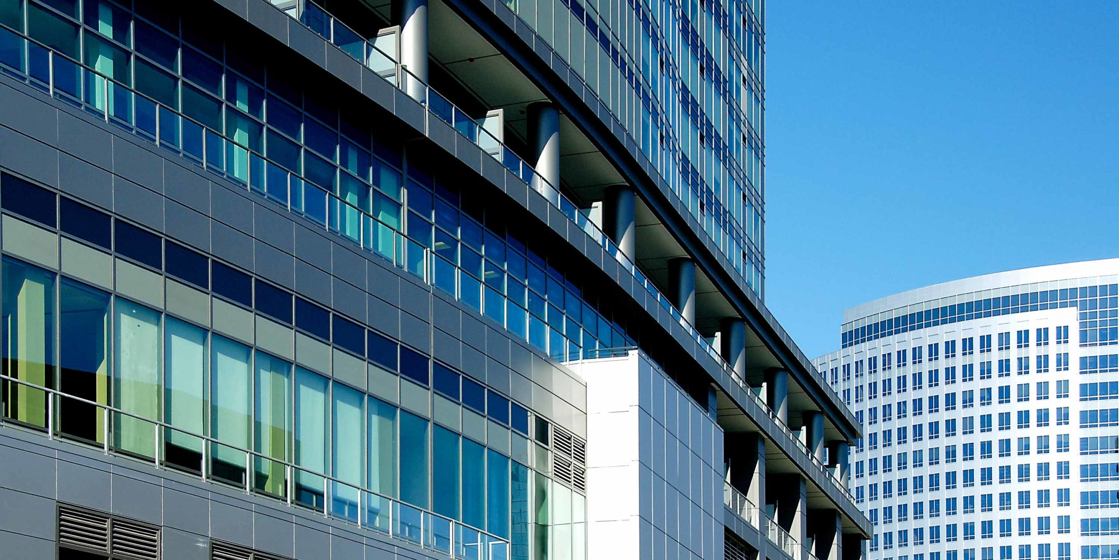Lincoln Square combines luxury residences, a 4-star hotel, and high-end retail into a single facility that was the tallest building on Bellevue’s skyline at the time of its completion. The successful balance of these multi-use amenities has helped reignite one of the busiest intersections in the city. 148-luxury condominiums crown the building on floors 20-42, while the four-star Westin Hotel occupies the floors below with 337 rooms. The base three floors feature retail facilities that wrap the north and west side of the building.
The curtainwall system is designed to provide floor-to-ceiling glass for the condominiums units, which provide breathtaking views of the city below. Balconies extend outside the facade to further blur the boundaries between inside and out. An aesthetic of modernism and transparency is apparent throughout the building design. Glass awnings cover sidewalks surrounding the retail plaza, and a cable supported pedestrian sky bridge spanning more than 100´ in length connects Lincoln Square’s 82´ tall glass atrium with a 35-acre shopping plaza to the west.
The design/build program from Enclos included a combination of custom curtainwall, window wall and metal cladding systems. Curtainwall units were produced by Aluminum Curtainwall Systems (ACS), a Canadian curtainwall fabricator. Canada combines proximity with a typically advantageous exchange rate, and Enclos has invested in developing a supply chain to exploit these favorable conditions. The firm has partnered with ACS’s contract glazing division on a series of successful projects. The result is an evolving partnership that has progressed from ACS simply assembling Enclos materials to providing fabrication and engineering services for Enclos designs. The ACS partnership represents one of many examples of Enclos’ tight knit relationships in a supply chain that spans the globe.
