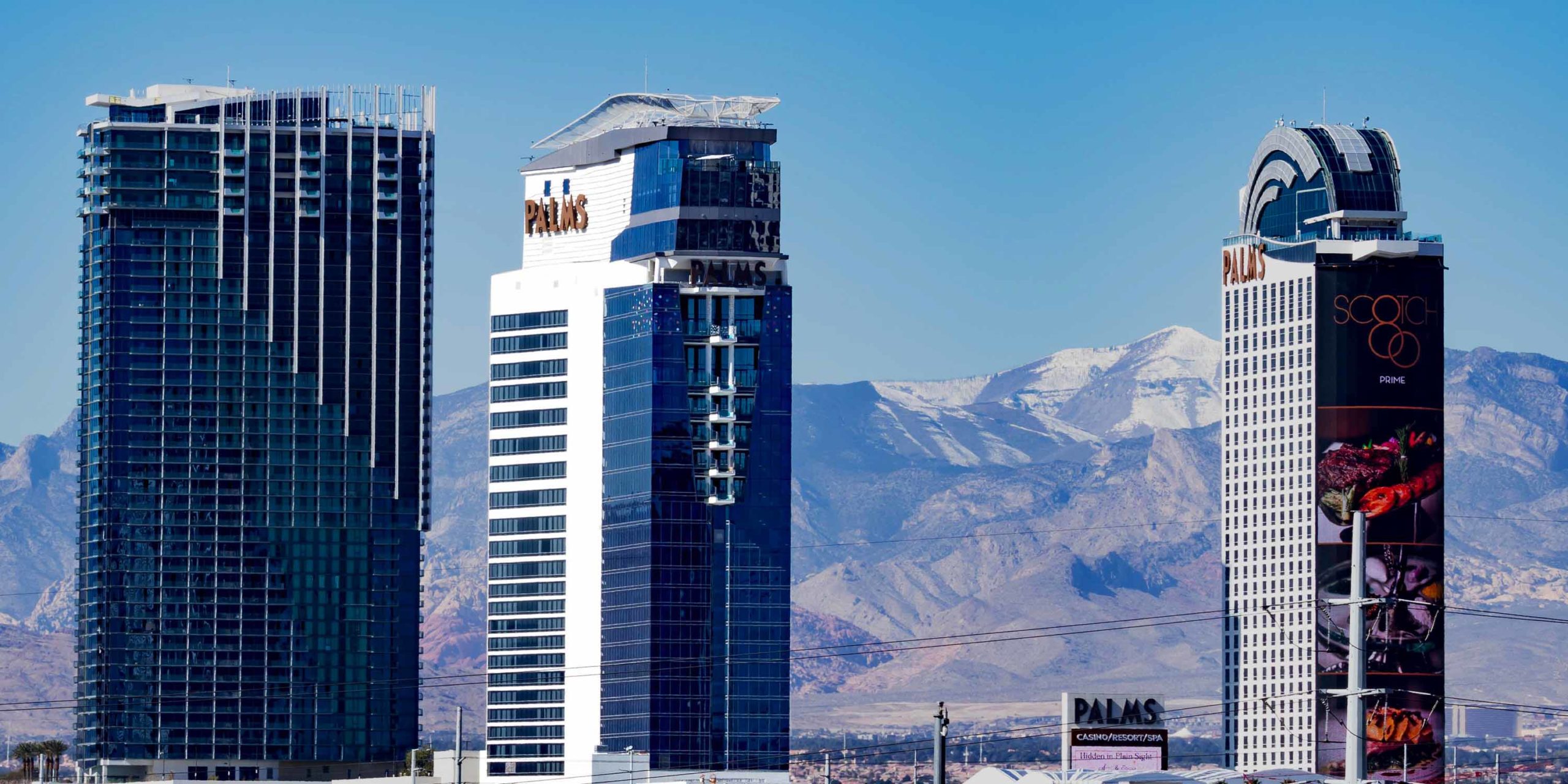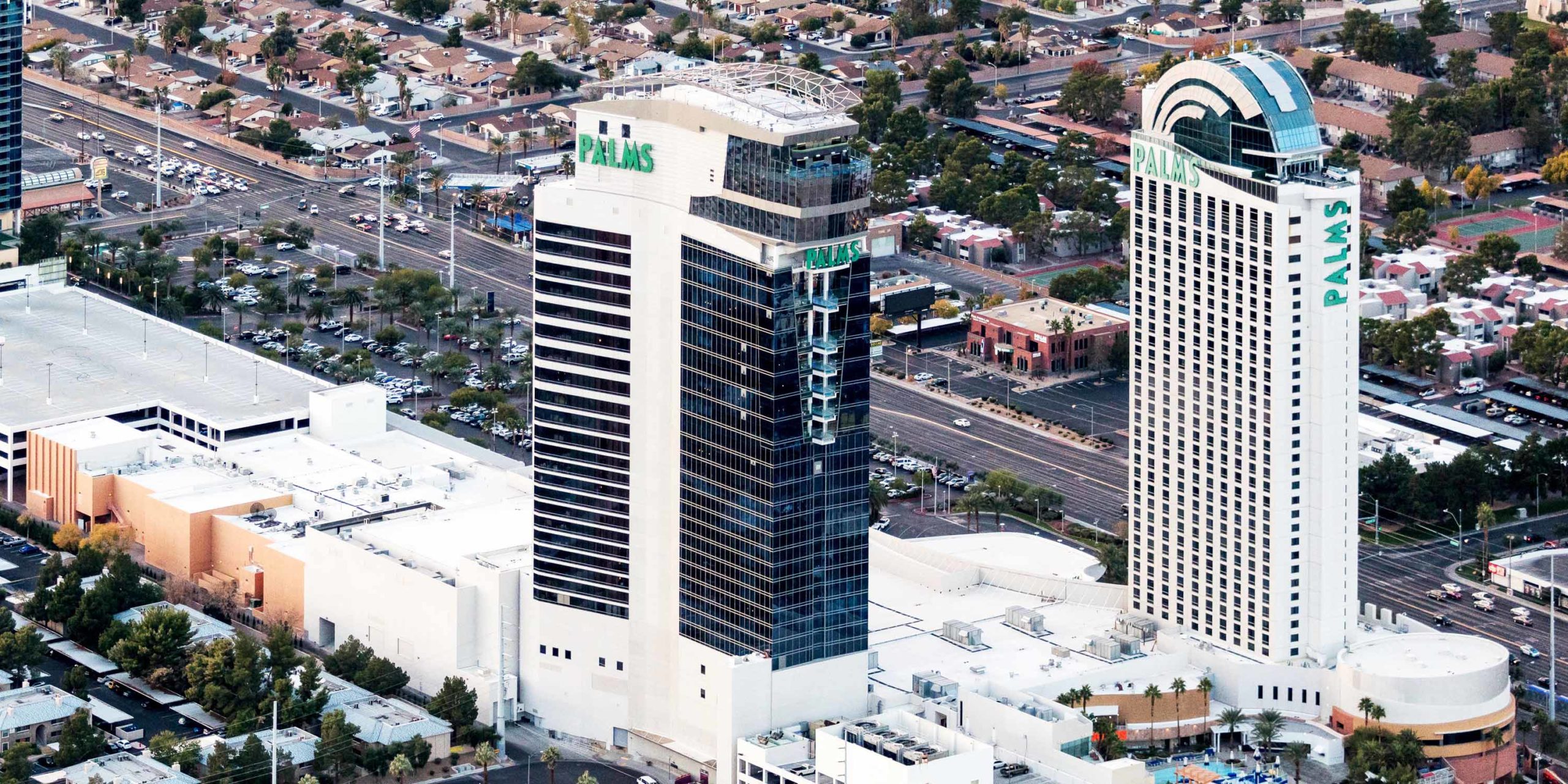The Palms Casino Resort Fantasy Tower is a 30-story, 425,000 square foot, 300-room themed hotel tower and conference center. The tower connects to a lower building providing access to entertainment, restaurant, nightclub, pool area, meeting rooms, and conference spaces.

