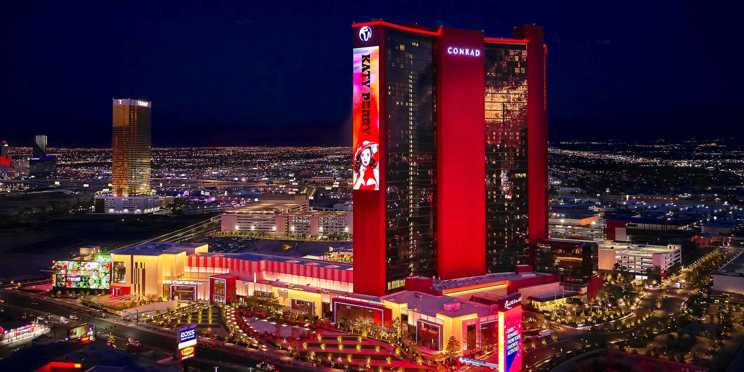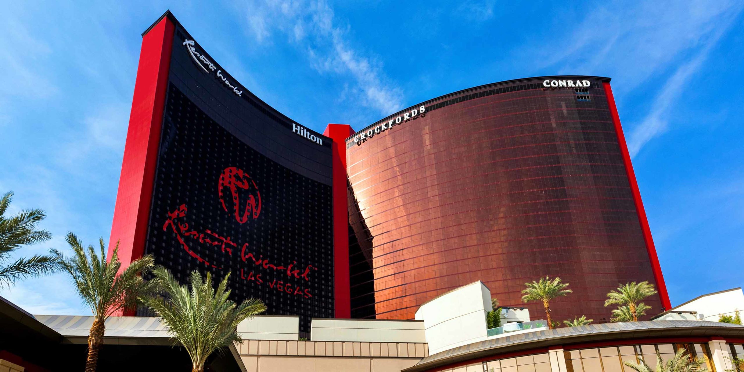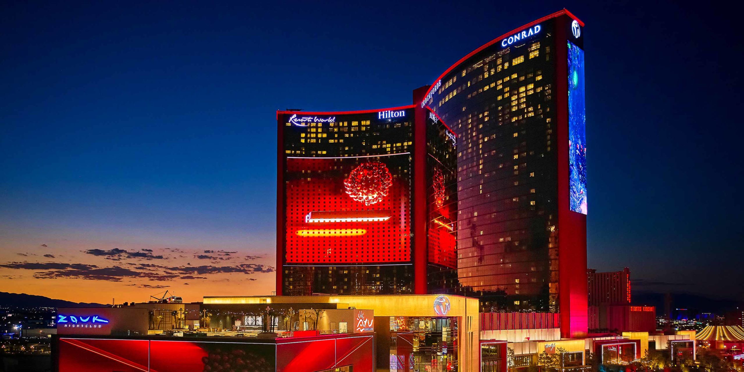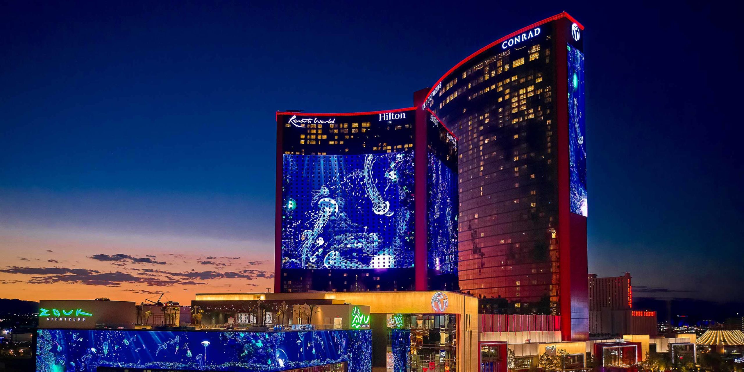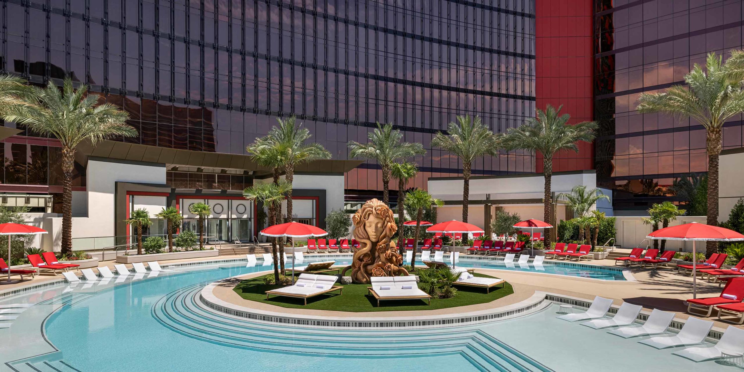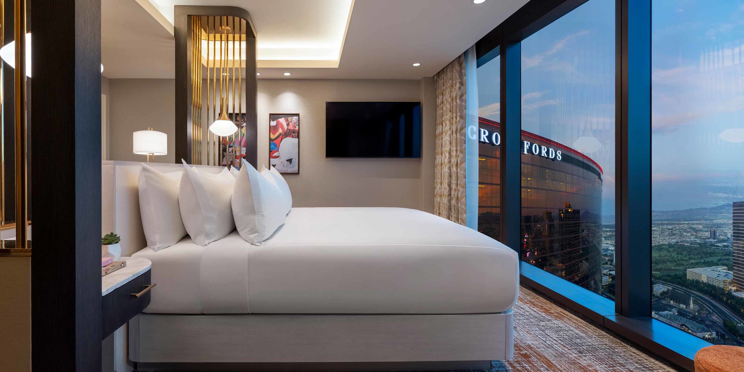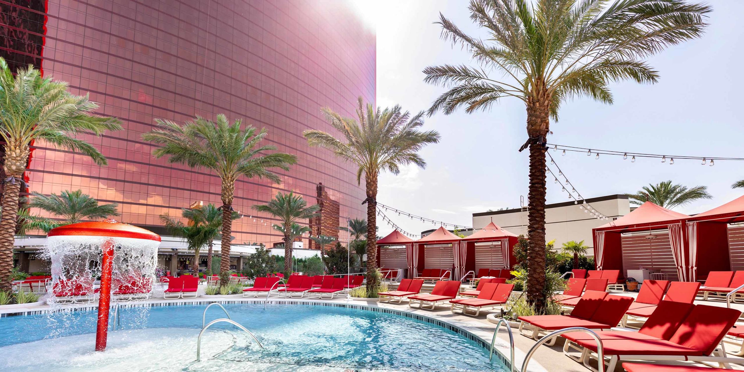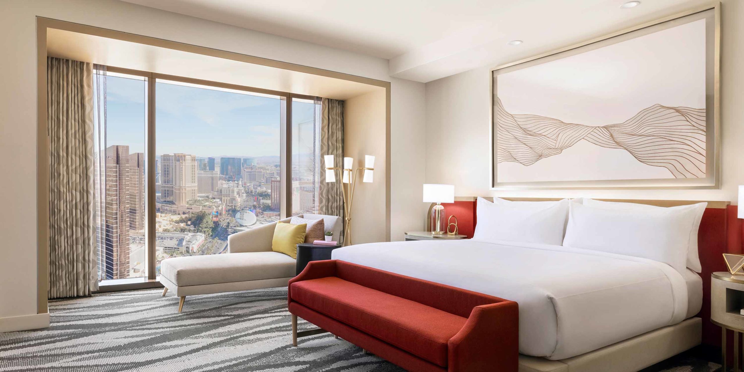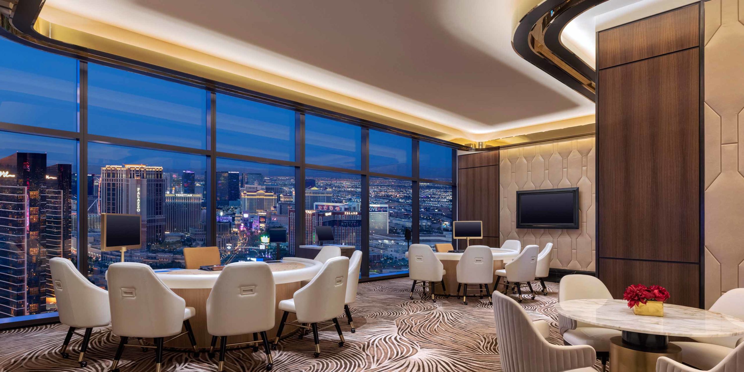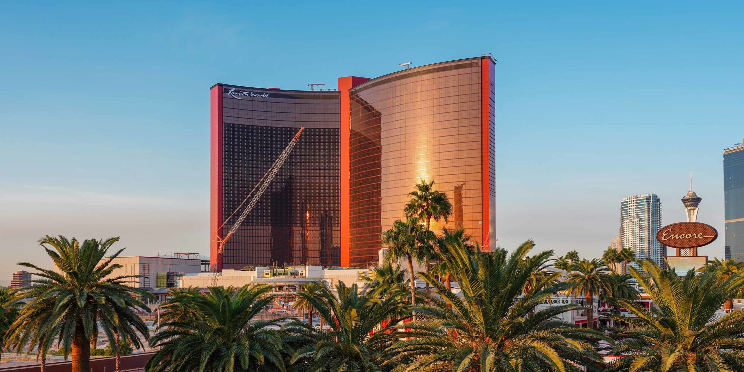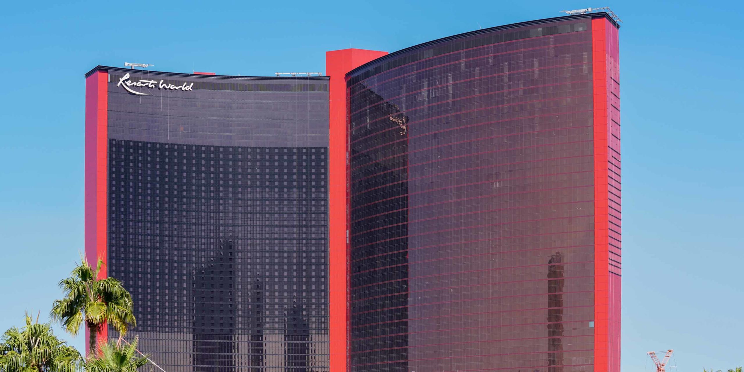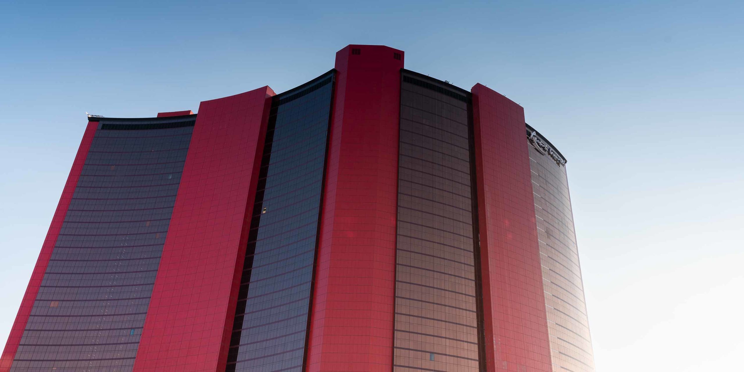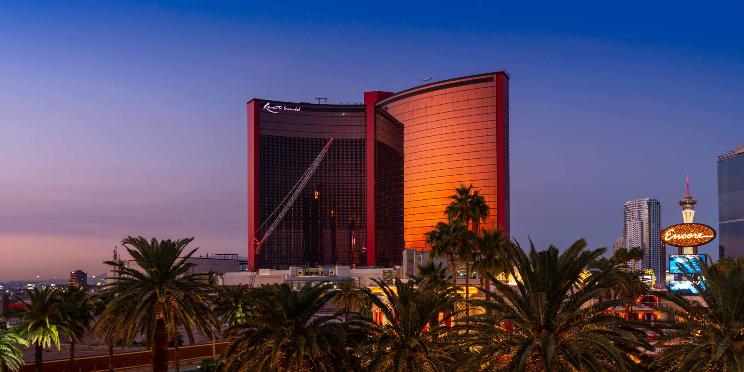Resorts World Las Vegas is a $4 billion integrated resort with a unique Chinese theme built on an 87-acre site at the northern end of the Las Vegas Strip. The development is the first all-new mega-resort on the Las Vegas Strip in almost a decade. The resort’s design appeals to a wide array of domestic and international tourists. Guests at the resort are able to experience a vast variety of entertainment activities like a 3,500-seat theater, a dome-shaped nightclub, and a landscaped pool deck.
Construction on the first phase of Resorts World is being done in stages. It includes a hotel, multiple restaurants, over 100,000 square feet of innovative gaming space, retail opportunities, and a top-tier nightlife venue. The hotel tower is comprised of cast-in-place concrete, features 3,800 rooms, and will stand 679´ tall with parking accommodations for 7,000 vehicles.
Enclos’ scope of work included engineering, fabricating, assembling, glazing, and installing 1,203,000 square feet of unitized curtainwall system for the East, West, and North Towers from level 5 through the roof, including a twin-span unitized curtainwall system with a bronze glass and metal panel infill. Also within Enclos’ scope: twin-span unitized curtainwall with an exotic red metal panel infill at the central core and tower ends, louvers at the upper mechanical level, and entry doors at the podium levels.
