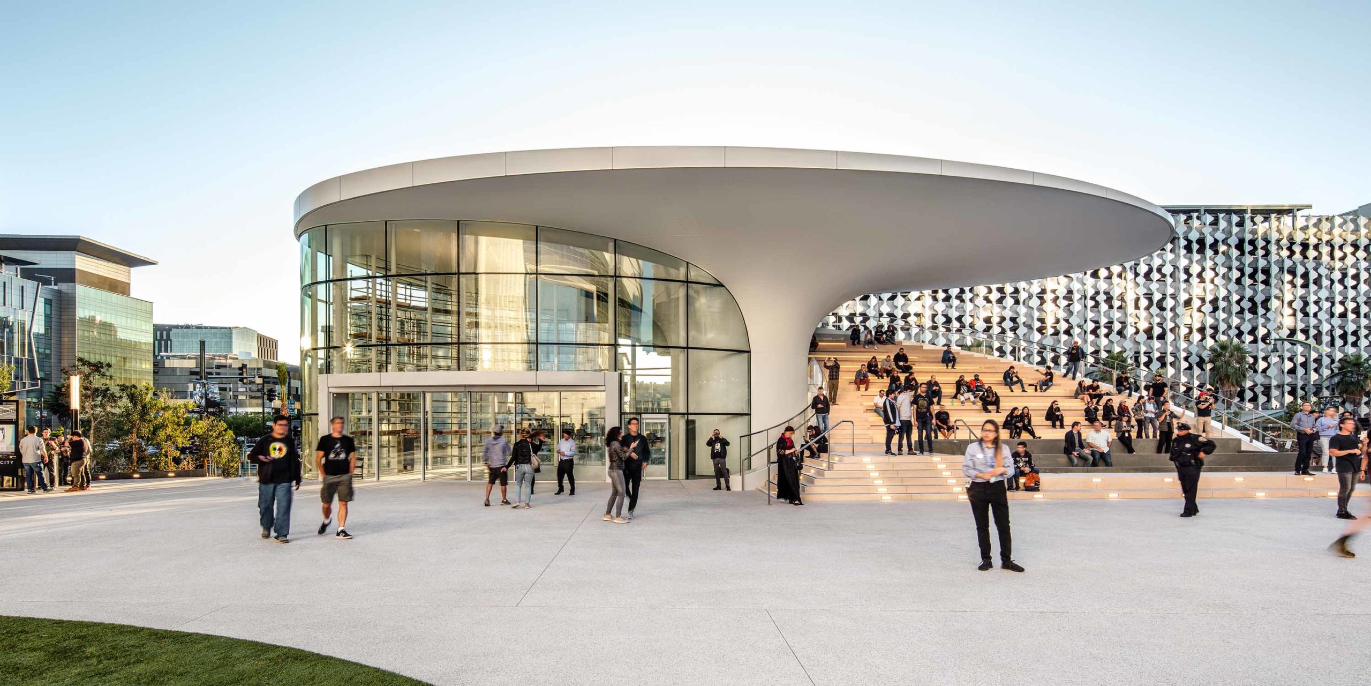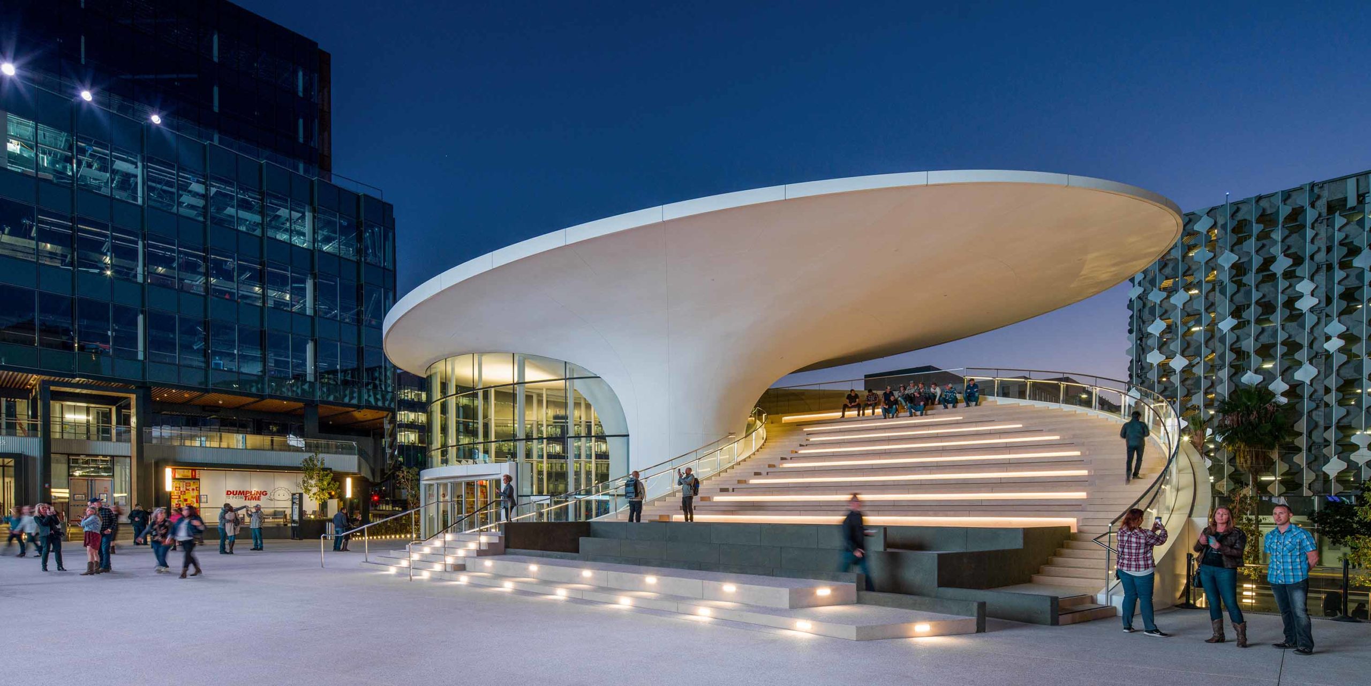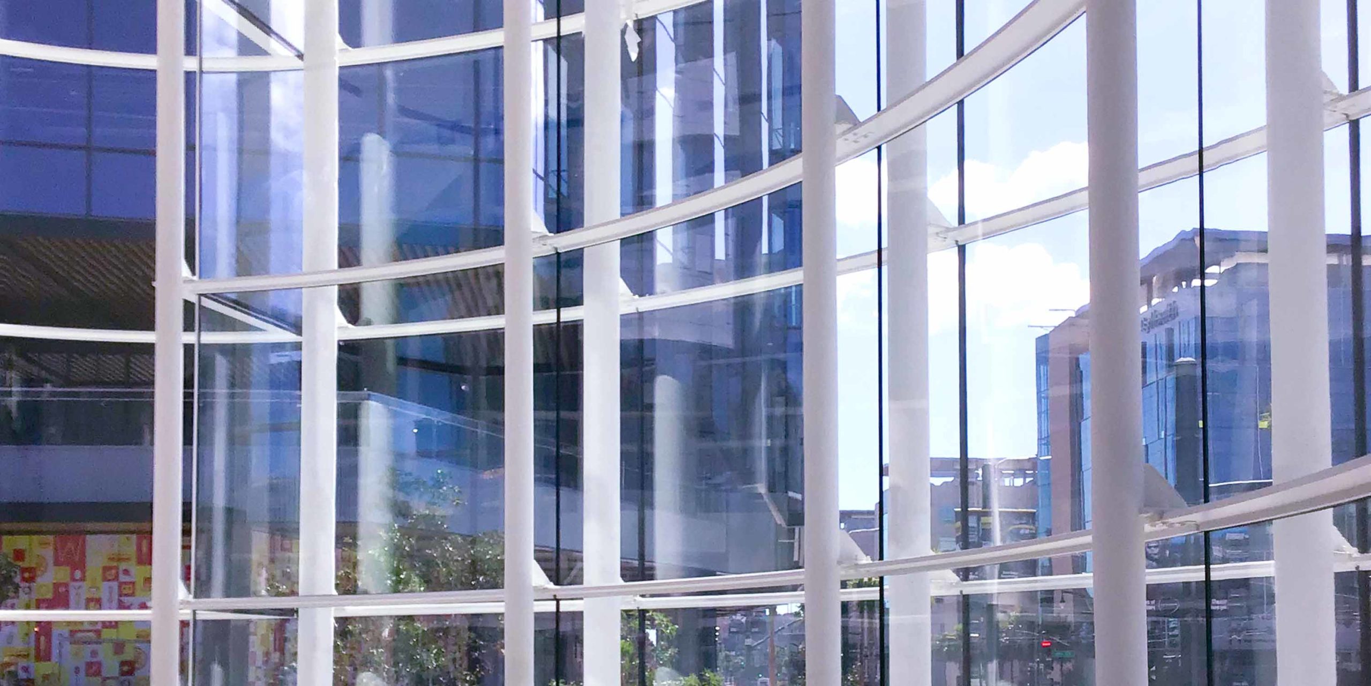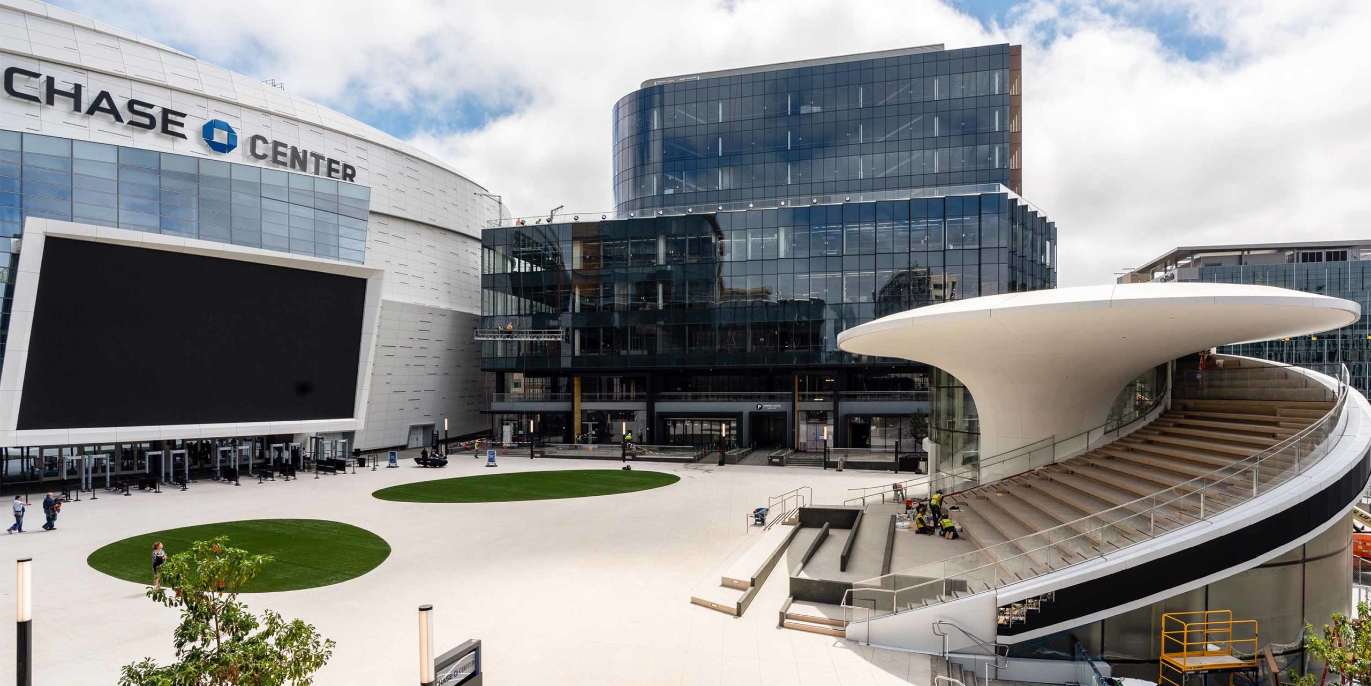The Chase Center Gatehouse sits across from the Arena, and it’s an integral part of the guest experience at the Golden State Warriors’ new home. A giant staircase winds around the outside of the building to the top of the structure. From those steps, fans can watch live games shown on the adjacent big screen. On the side of the winding staircase, a strip of digital scoreboards displays other NBA games’ results.
Enclos’ scope of work included design-assist and construction for the specialty glass structure that encompasses the 42′ tall Gatehouse. The Gatehouse’s facade features include architecturally exposed structural steel (AESS) fabrication, large curved glass, complex geometry, oversized roof panels, stainless steel and zinc panels, curved and slanted handrail systems, and curved louvers. Enclos installed 121 glass lites accounting for 3984 square feet of exterior glass facade and 1355 square feet of interior glass wall.
Design/Engineering: Nearly every aspect of the facade was either curving or sloping, and often both. Enclos leaned heavily on the 3D model, leveraging this data for direct file-to-fabrication of the panels.
Procurement: The design-assist process was extensive as the project architects concurrently developed multiple projects for the Chase Center complex. Once the design-assist phase concluded, the production, procurement, and installation were meticulously coordinated efforts to meet the target completion dates.
Site logistics: Enclos set units on swing shifts and weekends, and procured lane closure on the ordinarily busy 3rd Street. Limited on-site space meant that material was stored inside the structure.
The Arena became the new home to the Golden State Warriors following its on-schedule opening in September 2019. The project was designed to achieve LEED Gold.
Photos 1 and 2 courtesy of Jason O’Rear / Chase Center.



