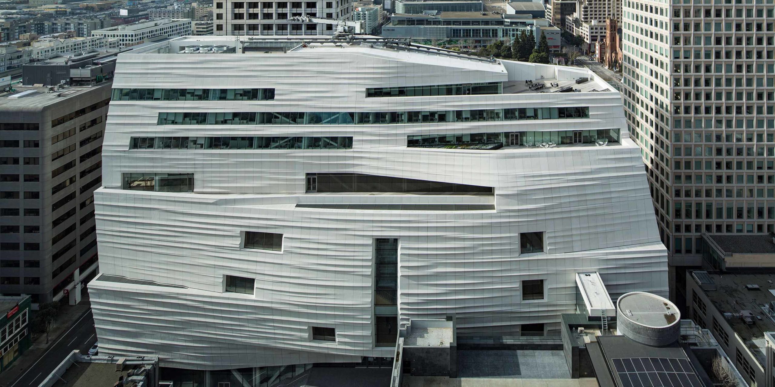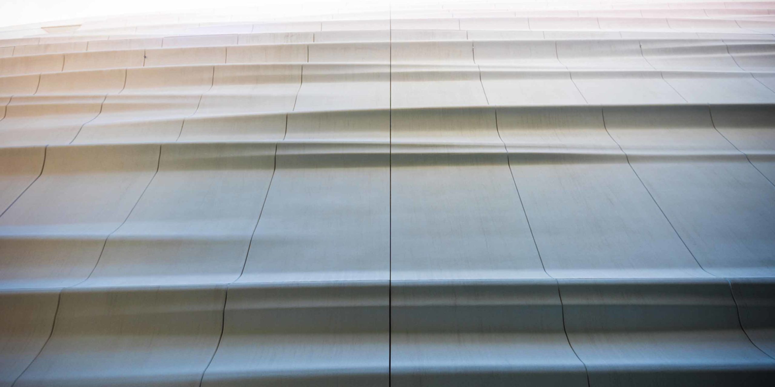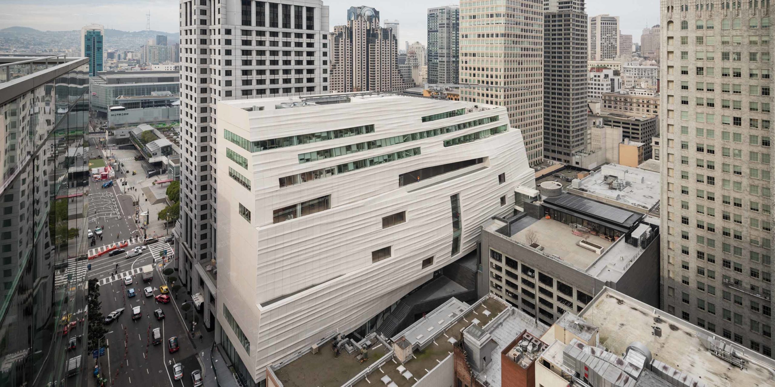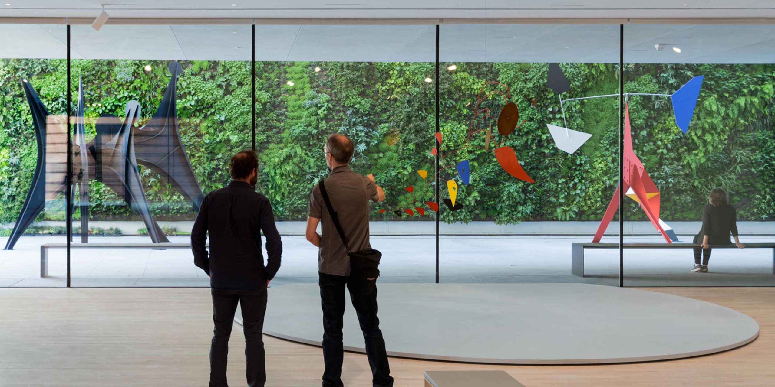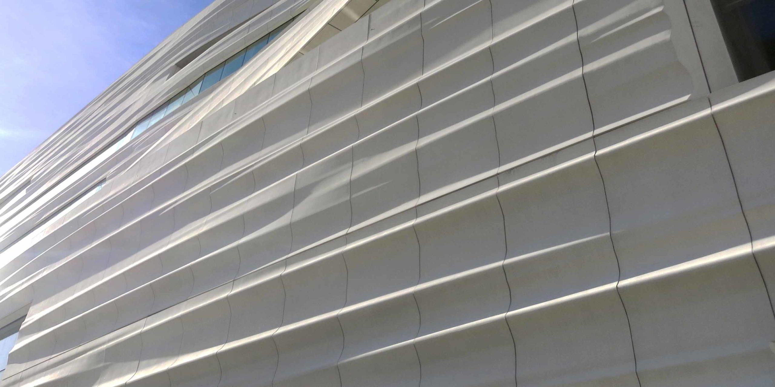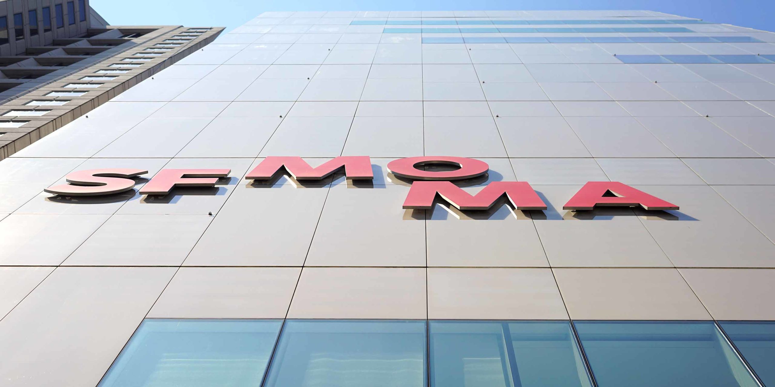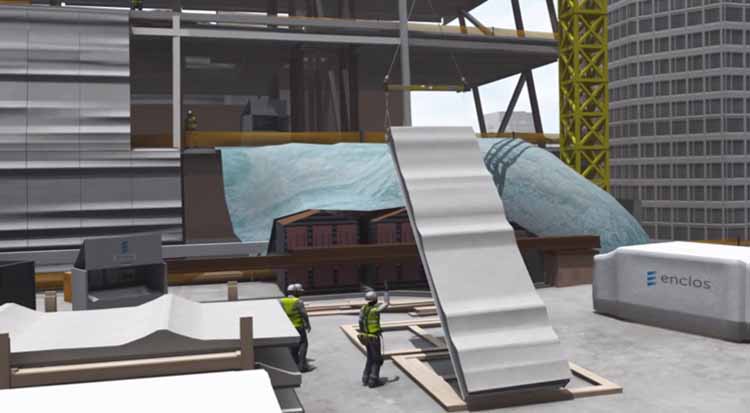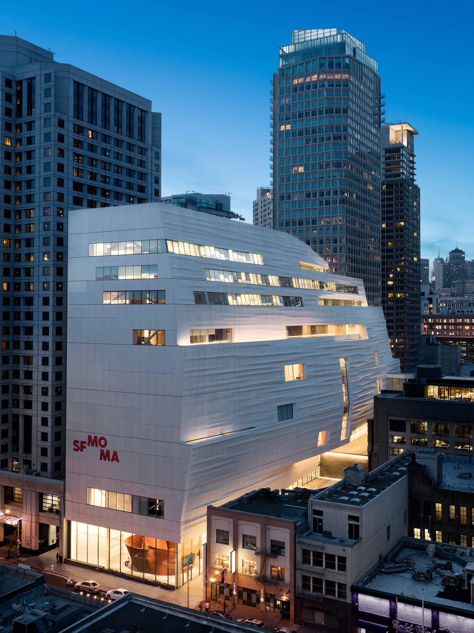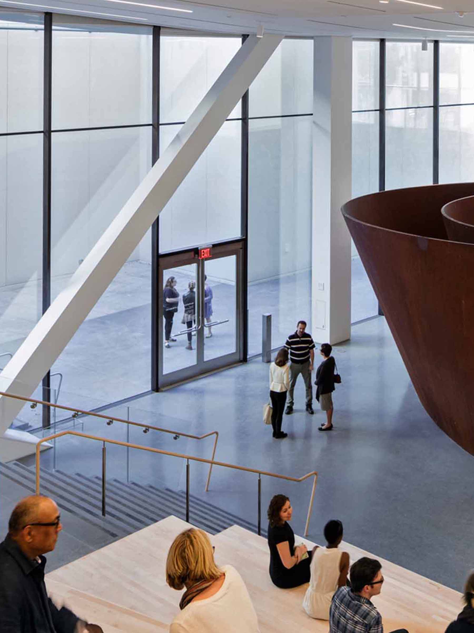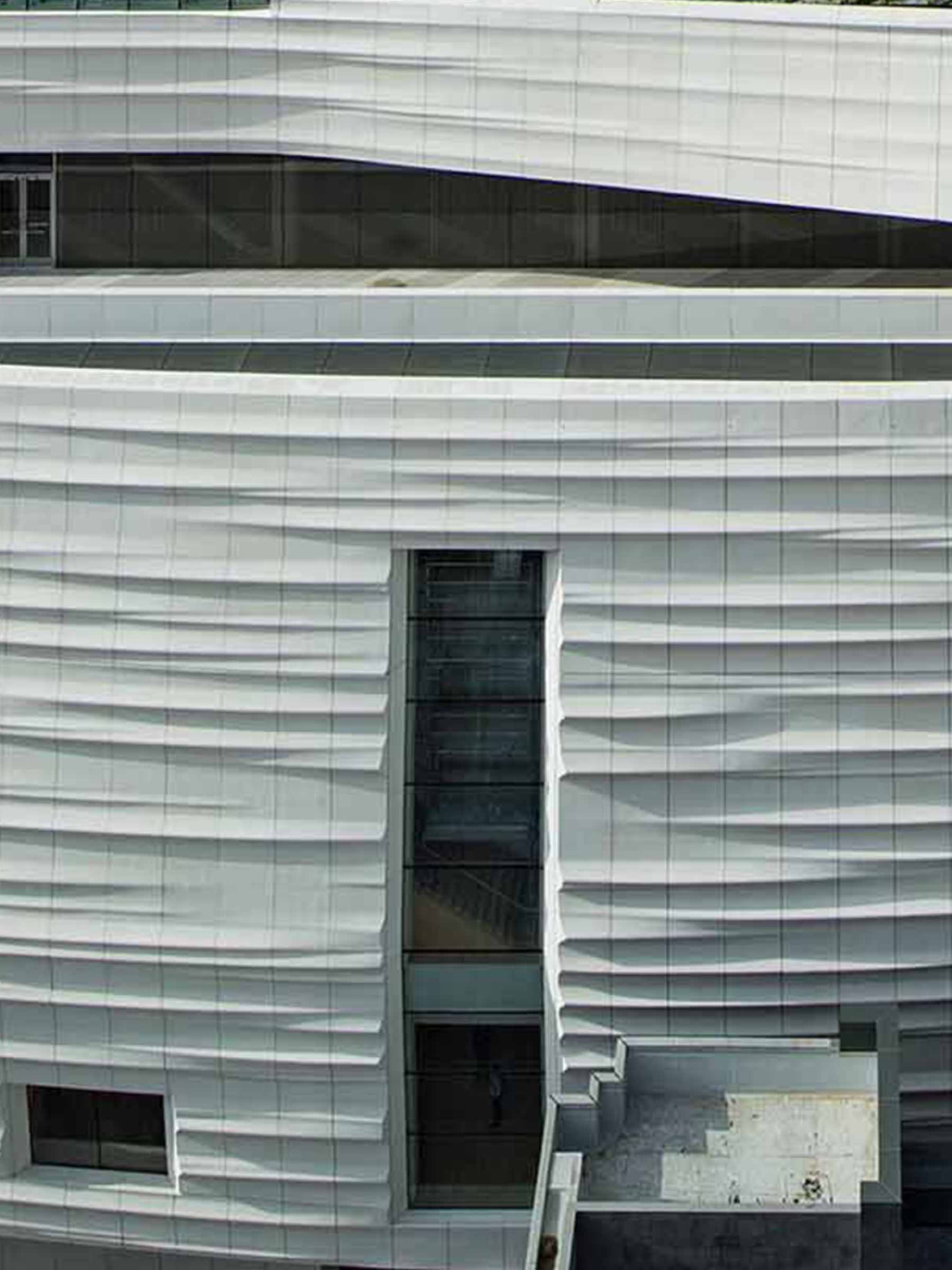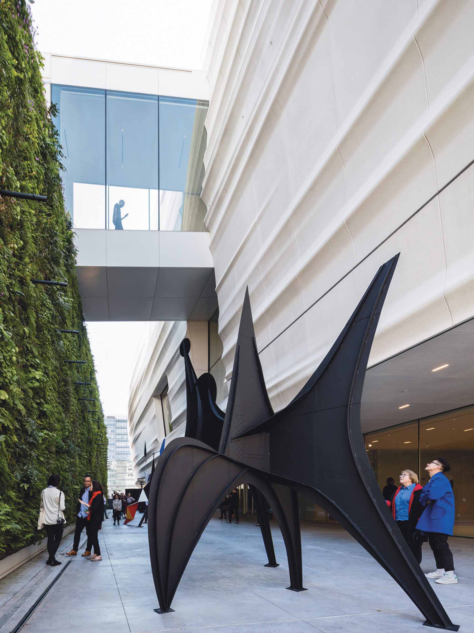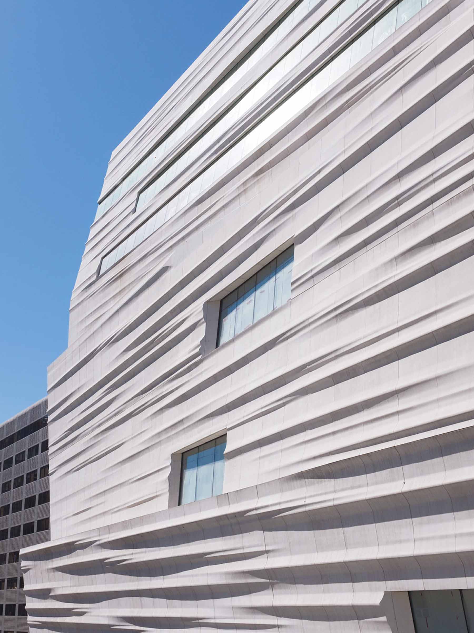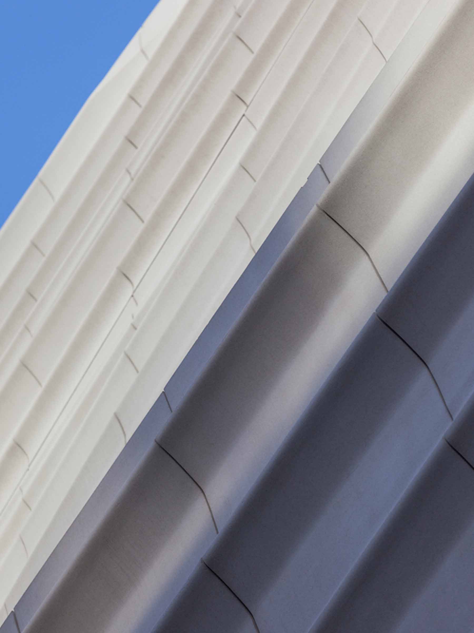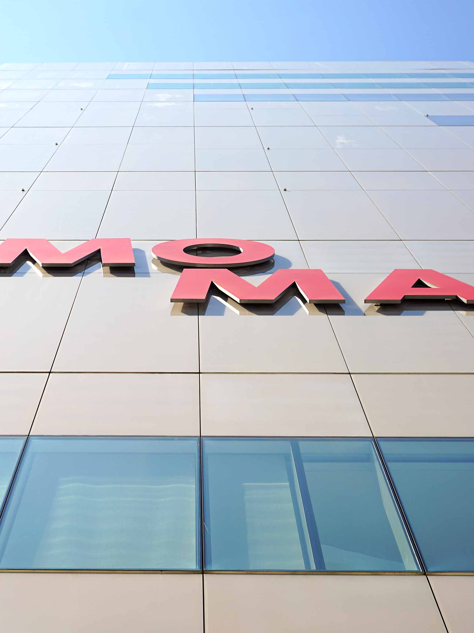Challenges
- Statement facade with a contoured rippled effect that was continuously modified before and throughout design-assist
- Multiple fire-testing requirements to validate FRP material and fire-spread performance of the project-specific assembly
- 3D model exchange between multiple parties and multiple parametric platforms
Approach
- Design a facade with time tested air/water principles that is veiled with the geometrically complex rain-screen
- Partner with a pioneer of fiber-reinforced polymers to offer a light-weight assembly
- Deliver a completely unitized skin to the site with FRP pre-mounted in a shop-controlled environment
- Leverage the benefits of CNC precision to ensure proper fit
Situation
The new Snøhetta-designed SFMOMA Expansion amends the Mario Botta-design building that first debuted in 1995. The project aims to create a more welcoming SFMOMA, utilizing a multitude of new entrances that engage with the surrounding South of Market (SoMa) neighborhood. This design effect is achieved by elevating the building mass above street level to create a network of circulation spaces, terraces, and outdoor sculpture gardens. In total, the expansion nearly triples the gallery space for the museum’s growing collection.
Challenge
A primary feature of the 10-story Snøhetta expansion is the rippling horizontal bands of the facade that were inspired by the fog and waters of the San Francisco Bay. The feature wall – the largest architectural application of fiberglass reinforced plastic (FRP) in the United States – consists of a composite assembly of an opaque FRP rain-screen panel in front of an insulated unitized backup system.
Virtual Manufacturing and Construction of Unitized FRP
You may experience a virtual tour of the manufacturing processes and installation sequences that brought this visionary WT-6A facade to life.
The project was designed under a design-assist contract with the architect, meaning the design underwent many changes that required continual updates to cost estimates and material take-offs to validate targets were met. The architect initially provided standard architectural drawings and a BIM model. The initial information provided was based on design development and would knowingly change multiple times throughout the design lifespan of the project. The design team worked collaboratively to narrow in on a design solution that achieved architectural desire within budgetary constraints and material limitations. A project-specific 3D model exchange was established in design-assist to ensure a smooth transfer of information between multiple parametric platforms.
Results
The make-up of the enclosure was a juxtaposition of two key layers: 1) an outer rippled surface made of contoured fiberglass reinforced polymer (FRP) fabricated by Kreysler & Associates, and 2) an insulated opaque performance barrier with interlocking curtainwall technology and insulation. The outer ripple surface required each panel to be a unique geometry, thus requiring intensive CNC milling technology of unique molds for each of the 700+ panels out of polystyrene blocks. The inner performance curtainwall maximized off-site, shop-controlled assembly to maximize quality control of key features. Following fabrication of the FRP panels, they were transported to the curtainwall assembly shop where the two systems were coupled before delivery to site. Both shops were within 40 miles of the project site.
The SFMOMA enclosure is the result of a collaborative union between architect Snøhetta, leading FRP manufacturer Kreysler & Associates of American Canyon, California, and Enclos, one of the largest facade contractors in the United States.
Aligning with the sustainability initiatives of the City of San Francisco, the Museum of Modern Art achieved LEED Gold certification in 2017.
A detailed case study of the FRP delivery process is available here courtesy of Composites World.
“Enclos demonstrated the innovative thinking, engineering expertise, and collaborative approach required to develop a design that would fulfill all of the performance needs of the curatorial staff, the aesthetic desires of the Board of Trustees and the architect, and the realities of construction cost and schedule.”
Matt Rossie, Senior Vice President, Webcor
