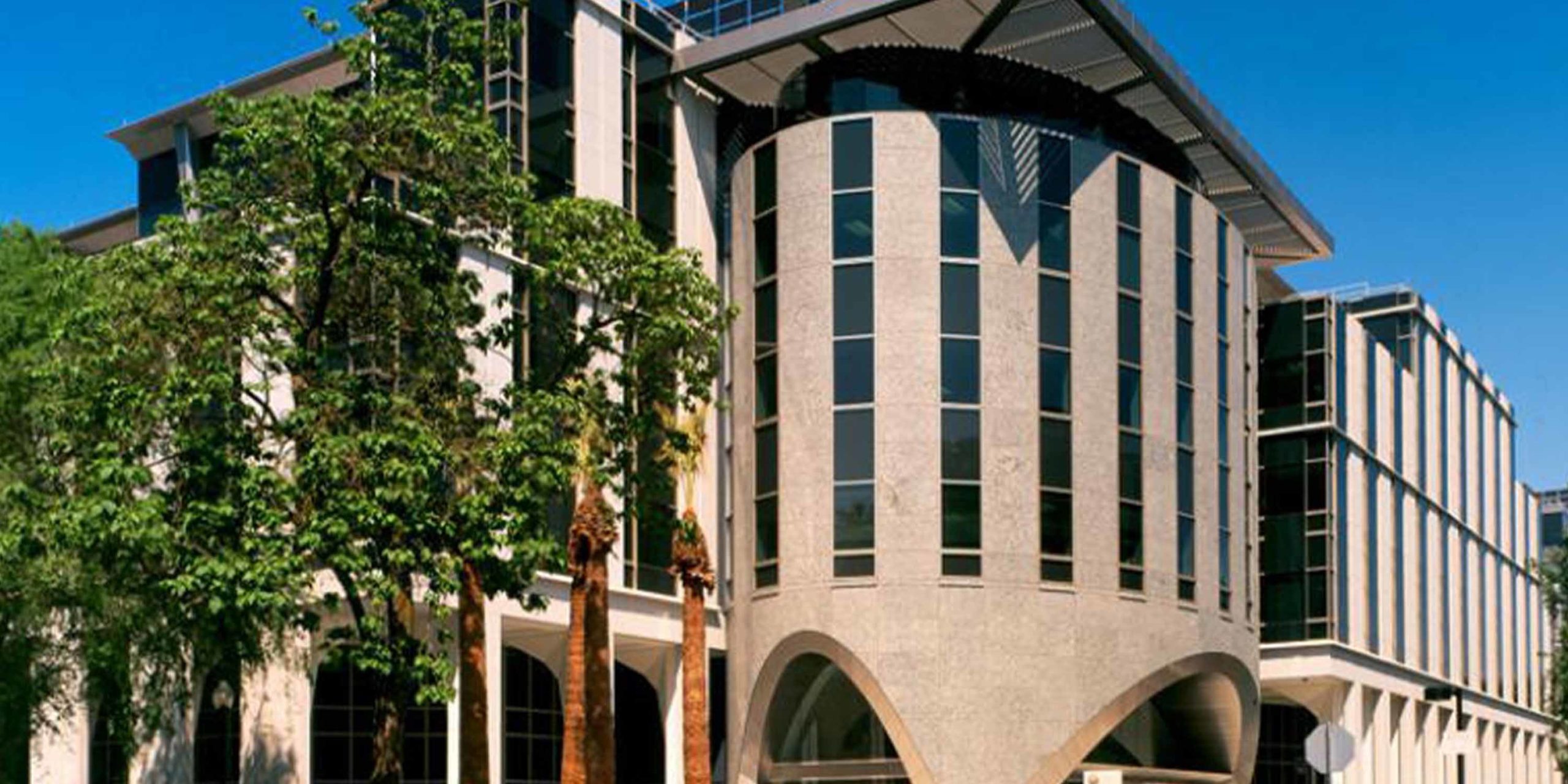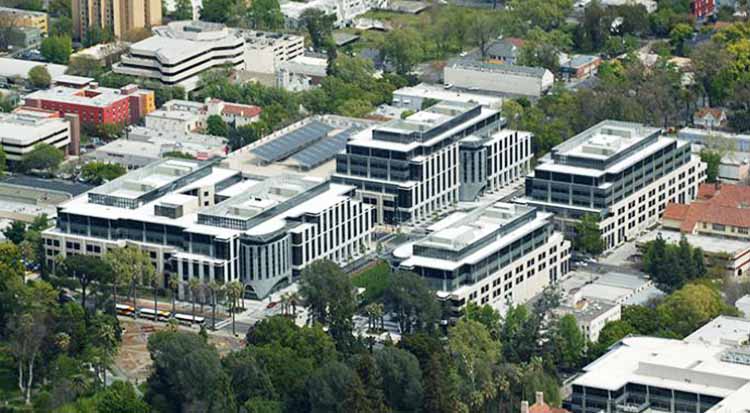Located at the east end of Capitol Park, this multi-block mixed-use development houses multiple California State departments, including Department of Health Services, Education and General Services are housed across the five buildings. The exterior facades are a mix of glazing apertures and architectural precast concrete.

