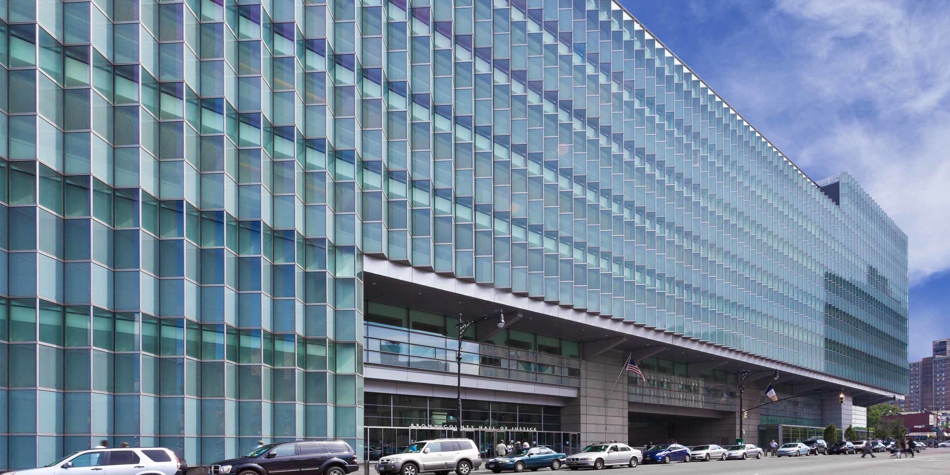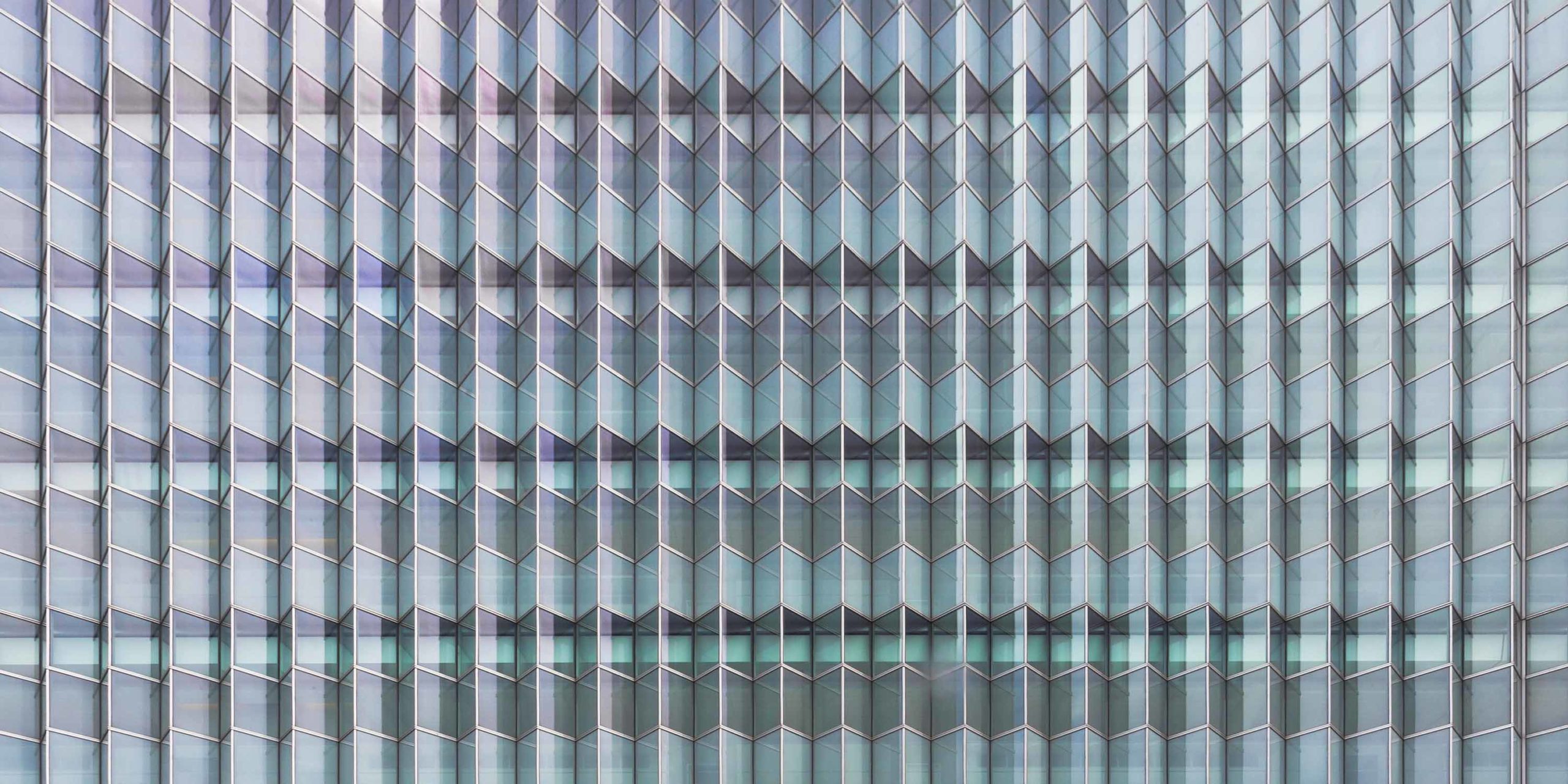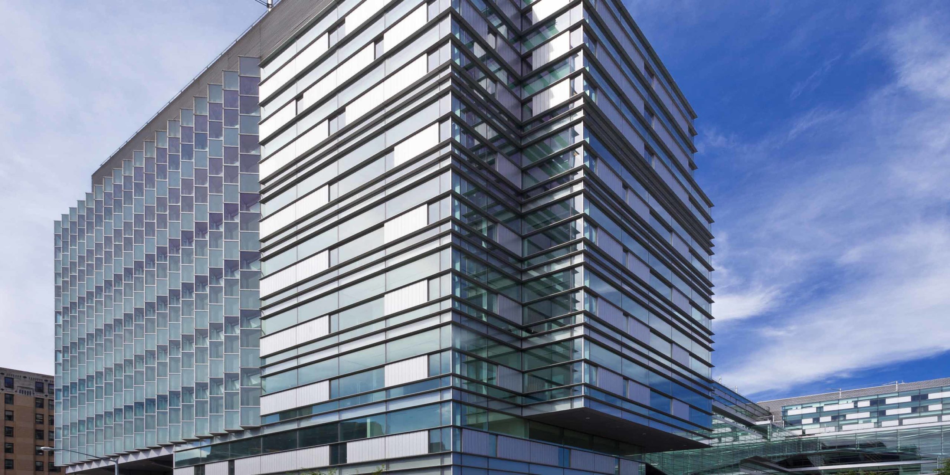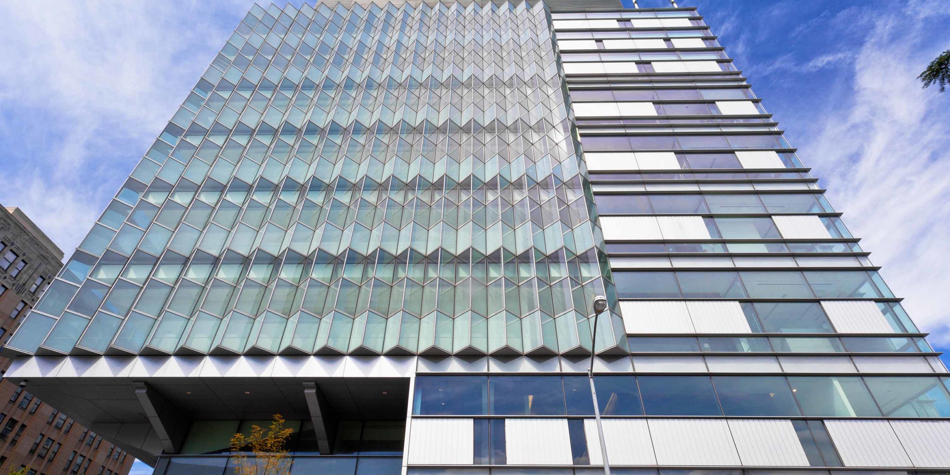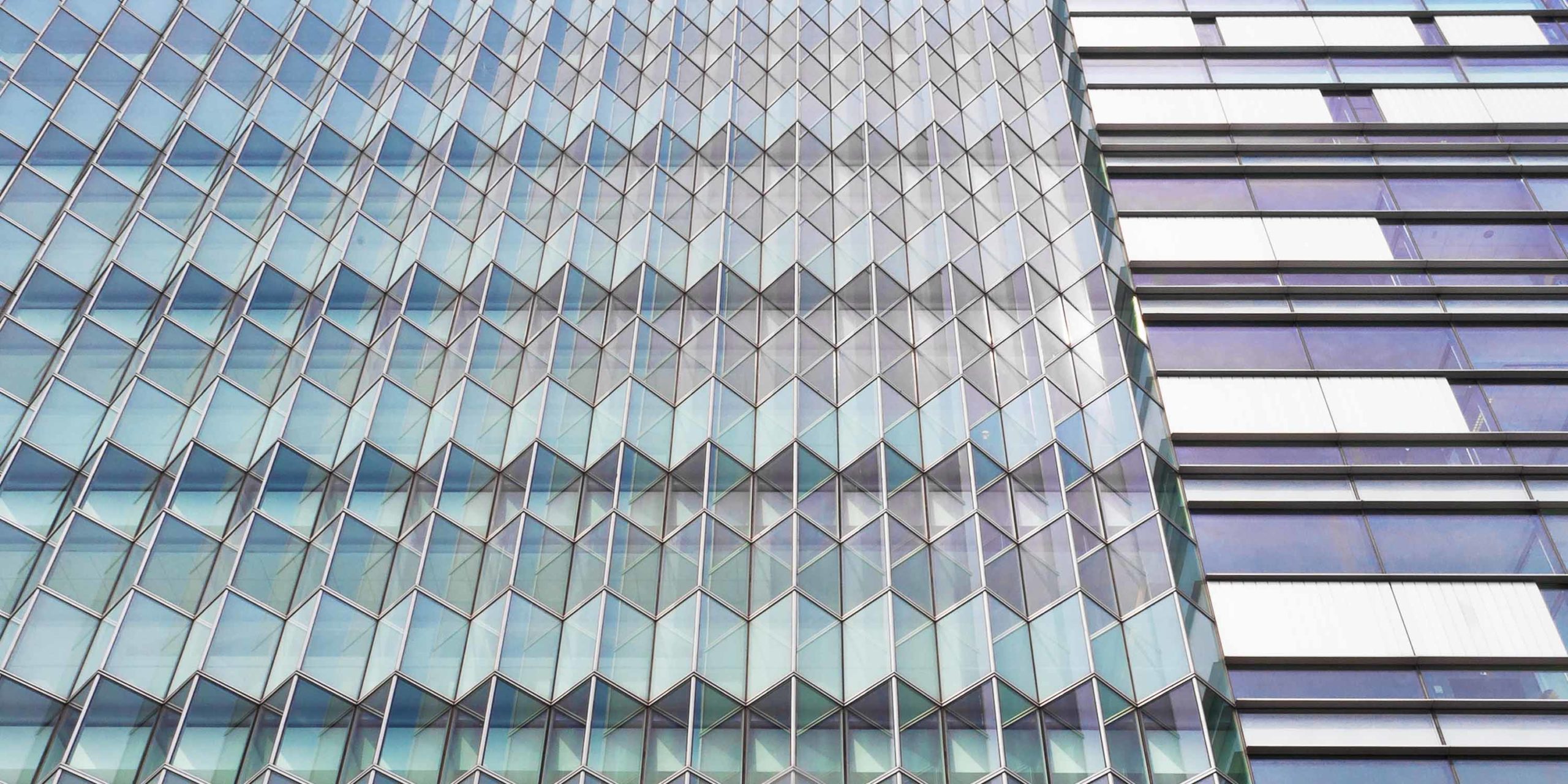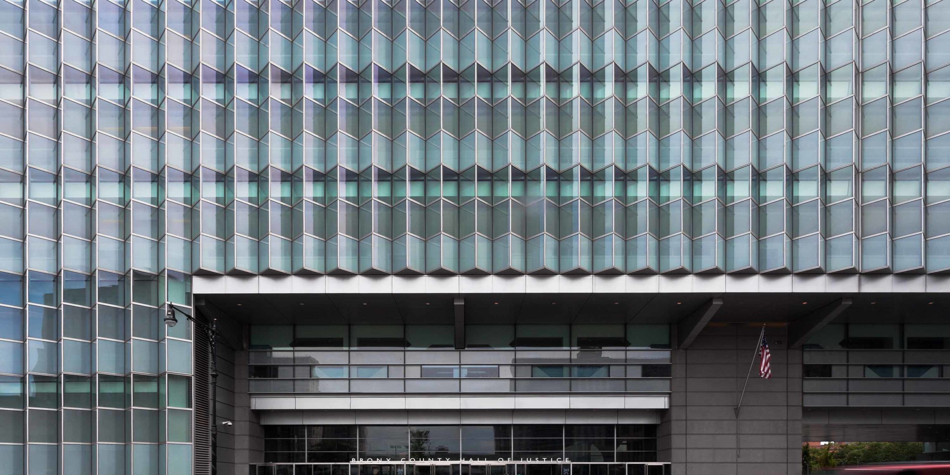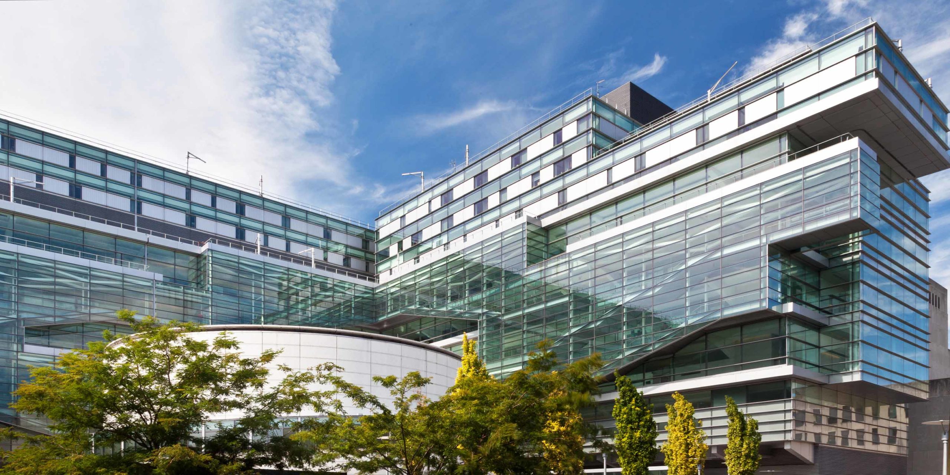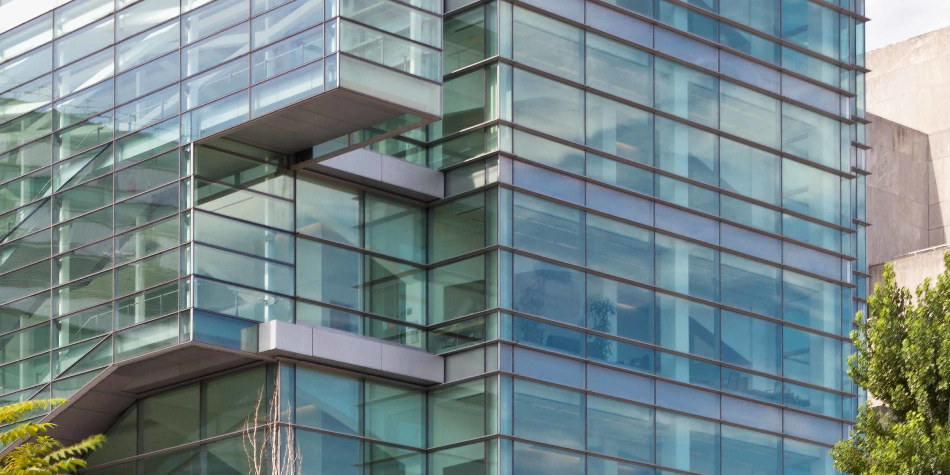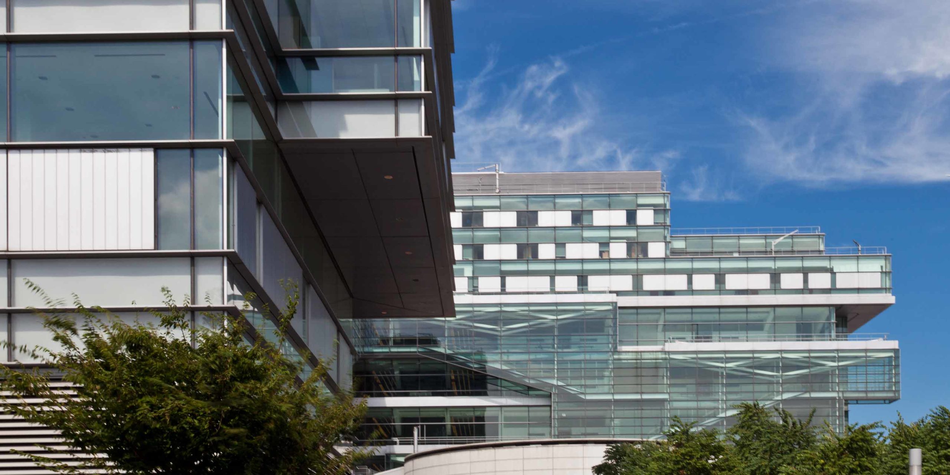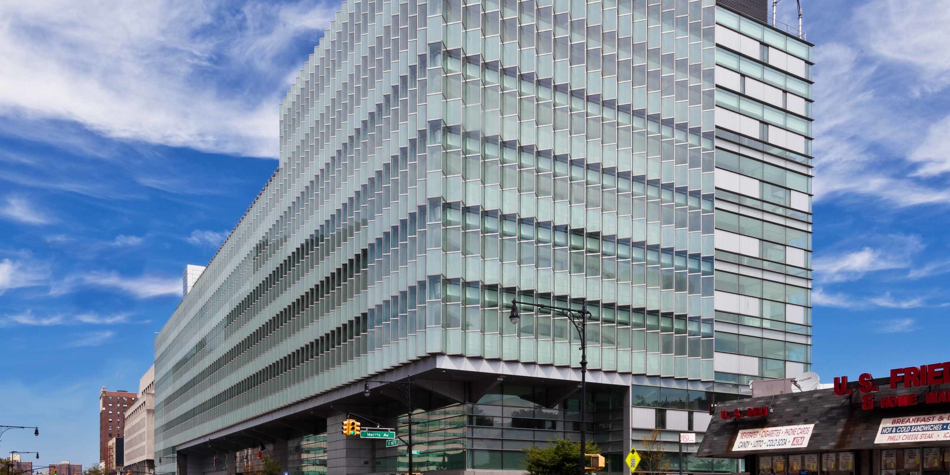The $275 million Bronx County Hall of Justice was begun only weeks before the September 11th terrorist attacks, and as a result new facade security features were adapted to the building program. With 18´ tall ceiling heights, the Hall’s courtrooms possess a commanding yet appropriate sense of scale, seating 60 spectators and 16 jurors. The height requirement between floor slabs along with the added security requirements placed additional structural demands on the exterior wall systems.
Transparency, day-lighting, and thermal efficiency were all important aspects of the facade program. Enclos was selected to provide complete design/build services for the building skin. A custom unitized curtainwall system was developed that provides the desired transparency while flooding the interior spaces with natural light.
Security was a paramount concern and a leading reason why Enclos was selected as the facade design/builder. The firm has completed dozens of other building programs where security issues are critical, including federal courthouses and other government projects. As we did with the Lloyd D. George United States Courthouse — the first federal building built to comply with post-Oklahoma City blast-resistance requirements — the Enclos team went back to the White Sands Missile Base blast simulator and tested a 15´ x 30´ section of the curtainwall system developed for this project.
The corrugated glass and aluminum curtainwall design provides a building skin that is both visually engaging and high-performing. Integrated light shelves reflect sunlight at angled folds, directing daylight onto ceilings that then diffuse the light throughout broad floor areas. The curtainwall system is articulated locally to increase natural luminance, provide shade or diffused light as appropriate, and control glare. The south and west folded wall systems utilize etched glazing to diffuse direct sunlight and prevent a view of the interior from outside. In other areas fritted glass provides views of the interior from the streets below, while still providing a measure of control over direct solar penetration.
