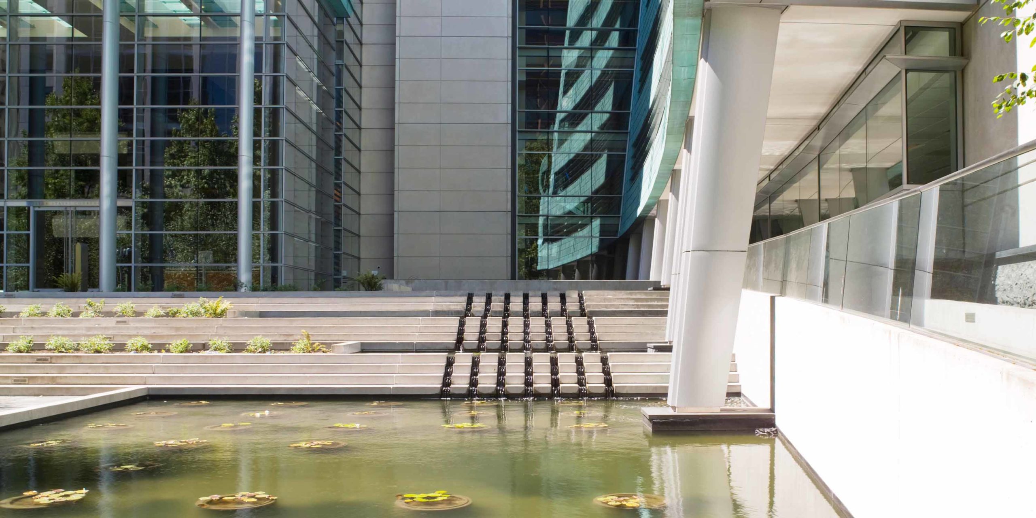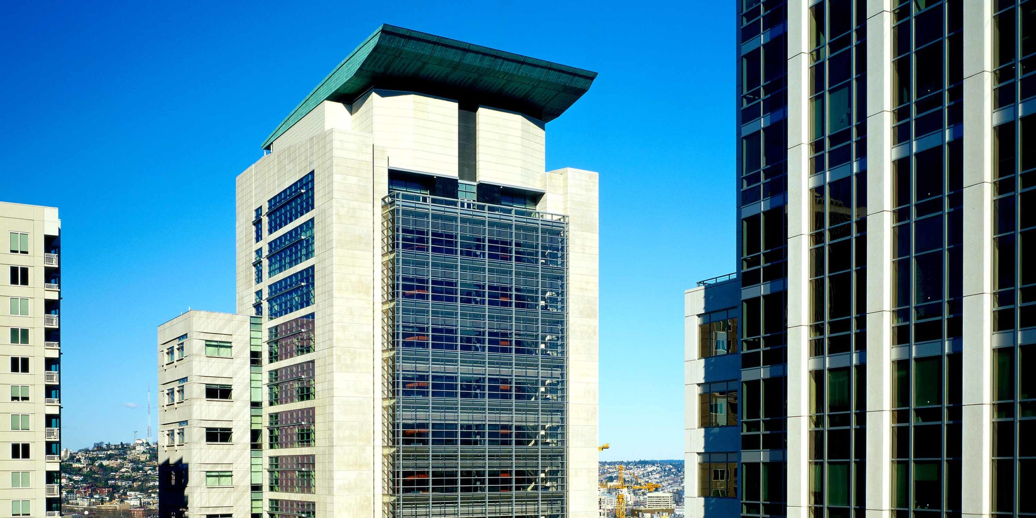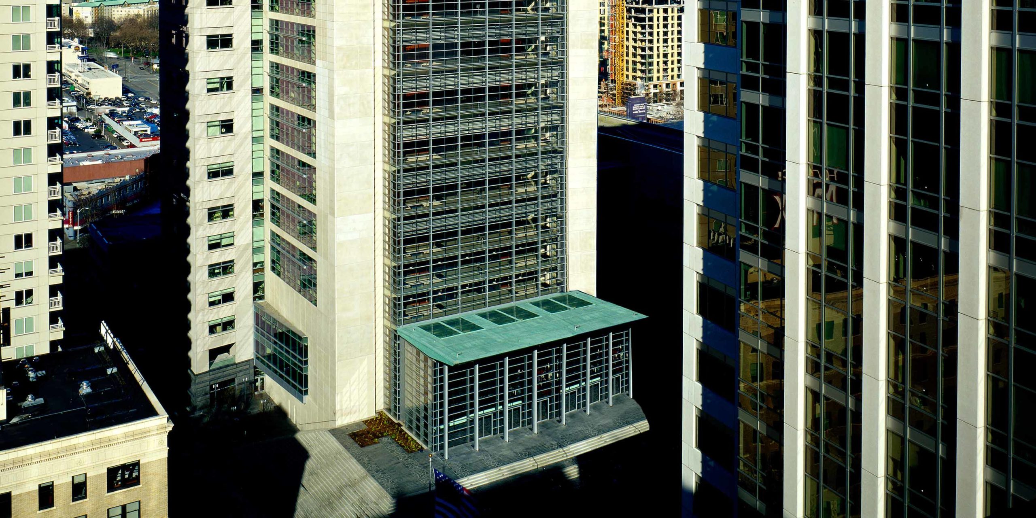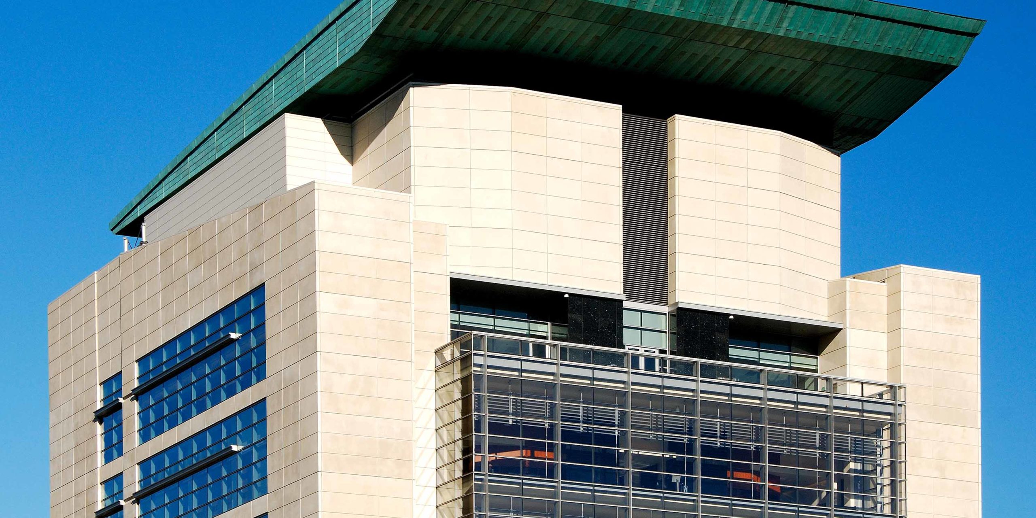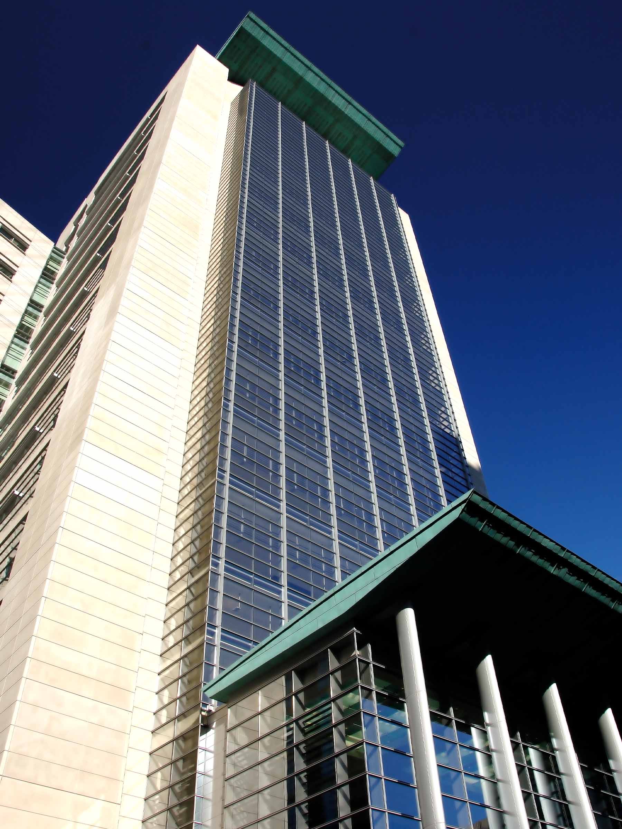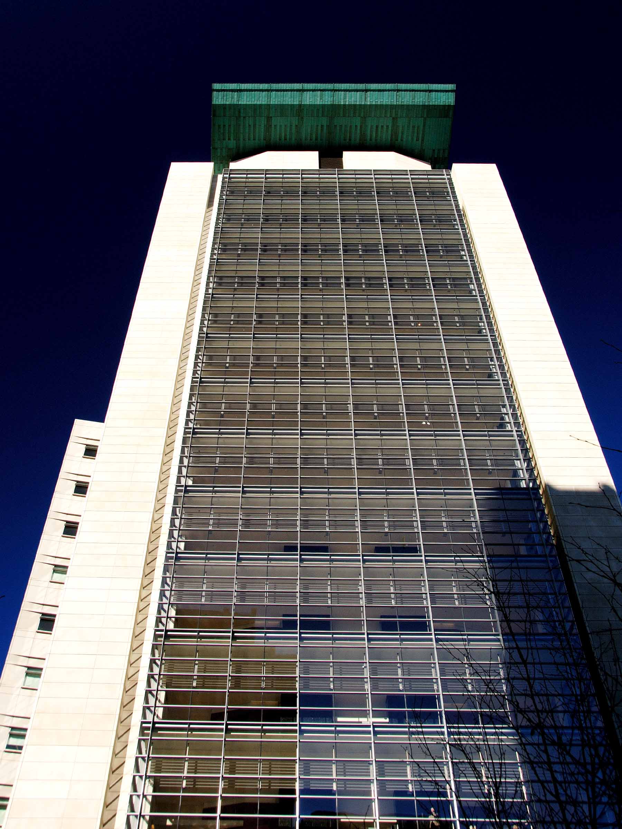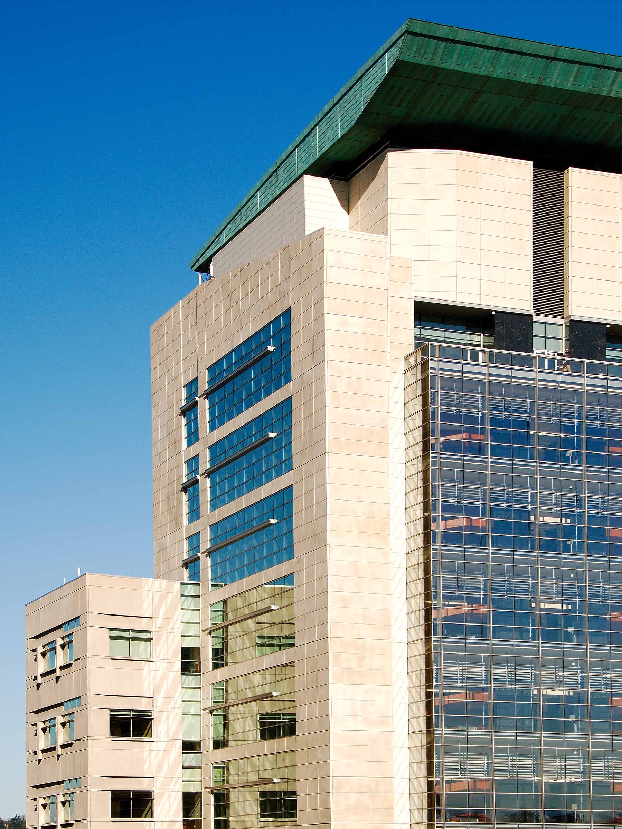Seattle’s award-winning courthouse has set a new standard in federal design for its innovative architectural, structural, and systems design, each of which incorporate many advanced features of security and sustainability. The LEED Silver certified tower uses glass extensively throughout the building both inside and out for its attribute of transparency.
The primary exterior facade is a transparent curtainwall that allows natural sunlight to enter many of the courtrooms and office spaces. To optimize transparency, the facades are cantilevered away from the building structure. The south face has a seven meter cantilever created using tapered wide-flanged beams. The west face has a two meter cantilever. Thin 3.8 cm steel rods were used to connect the glass panes in order to minimize the structural profile and further enhance transparency. This facade design strategy effectively creates an impression of both light and lightness in what is in actuality a heavier than usual structural system.
The primary exterior facade is a transparent curtainwall that allows natural sunlight to enter many of the courtrooms and office spaces. To optimize transparency, the facades are cantilevered away from the building structure. The south face has a seven meter cantilever created using tapered wide-flanged beams. The west face has a two meter cantilever. Thin 3.8 cm steel rods were used to connect the glass panes in order to minimize the structural profile and further enhance transparency. This facade design strategy effectively creates an impression of both light and lightness in what is in actuality a heavier than usual structural system.
The primary exterior facade is a transparent curtainwall that allows natural sunlight to enter many of the courtrooms and office spaces. To optimize transparency, the facades are cantilevered away from the building structure. The south face has a seven meter cantilever created using tapered wide-flanged beams. The west face has a two meter cantilever. Thin 3.8 cm steel rods were used to connect the glass panes in order to minimize the structural profile and further enhance transparency. This facade design strategy effectively creates an impression of both light and lightness in what is in actuality a heavier than usual structural system.
Interior glass doors and semi-transparent walls throughout the building blur the line between inside and out, flooding the interior with natural light. Light-shelves, light scoops, louvers, and articulated ceilings are strategically placed to diffuse the light and bounce it deep into the interior to help reduce lighting power requirements during the day.
Laminated glass with a Saflex polyvinyl butyral interlayer by Solutia was specified to help protect the building’s shell in the event of an attack. Viracon’s VE-2M low-e coated glass provides over 70 percent light transmission while reducing solar heat gain by more than 40 percent.
