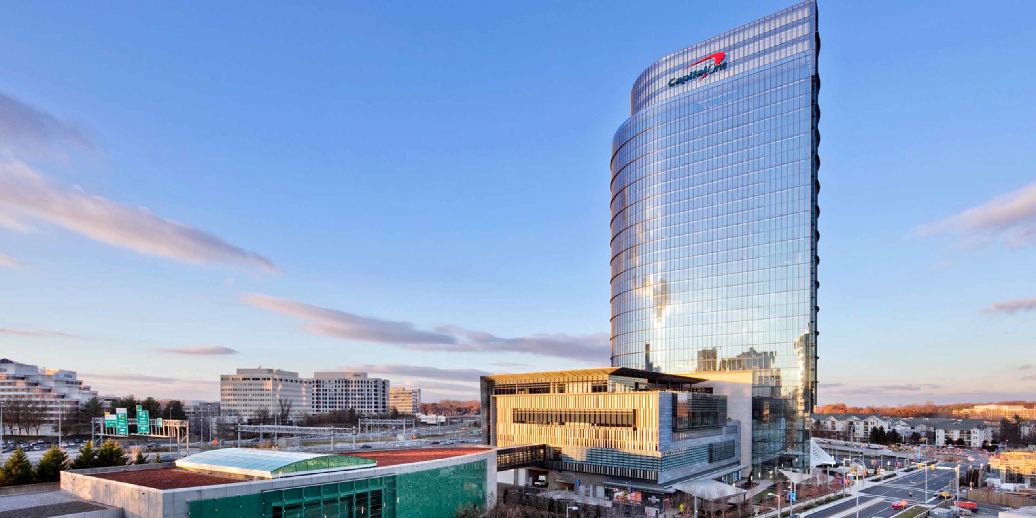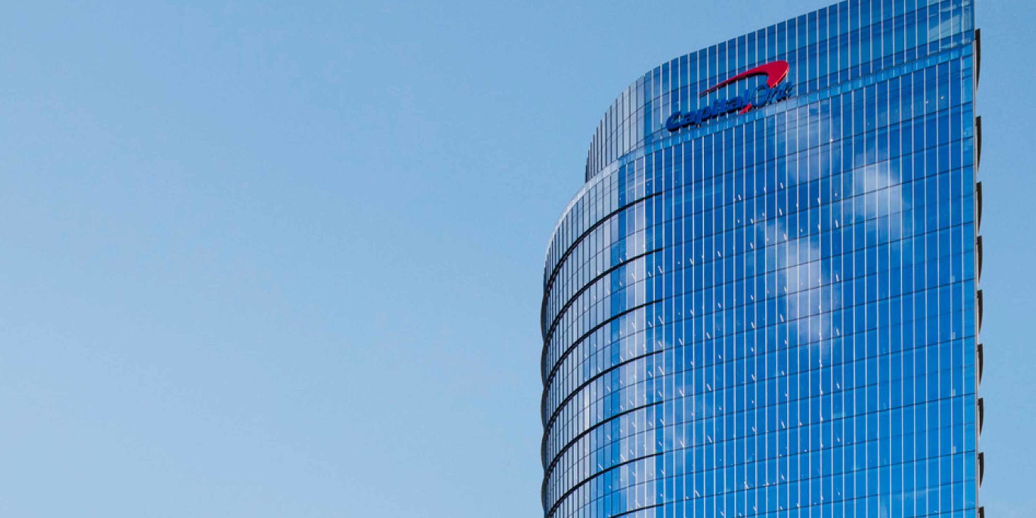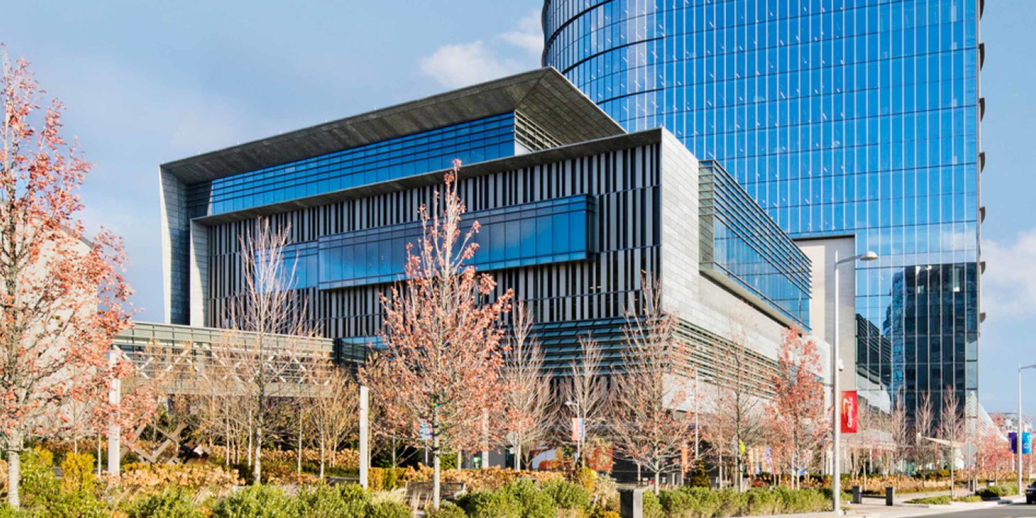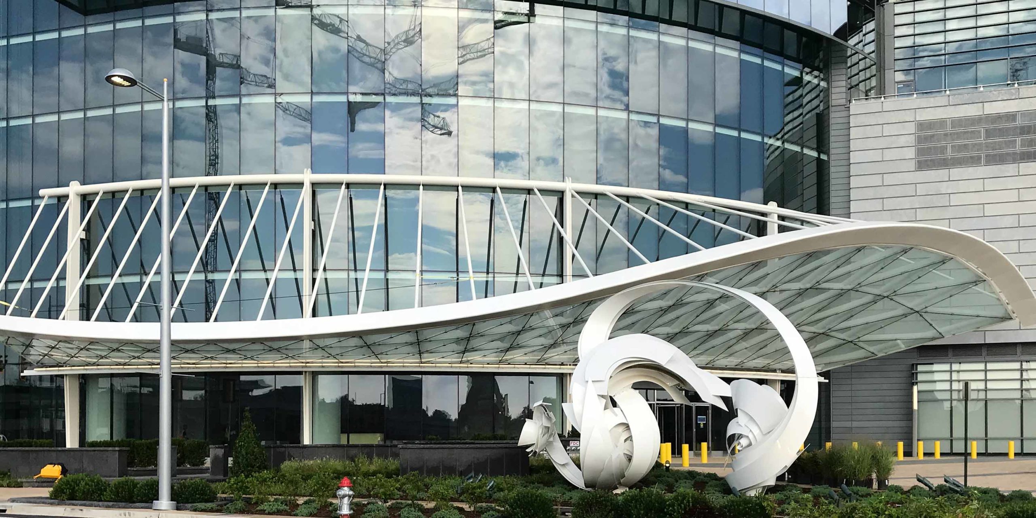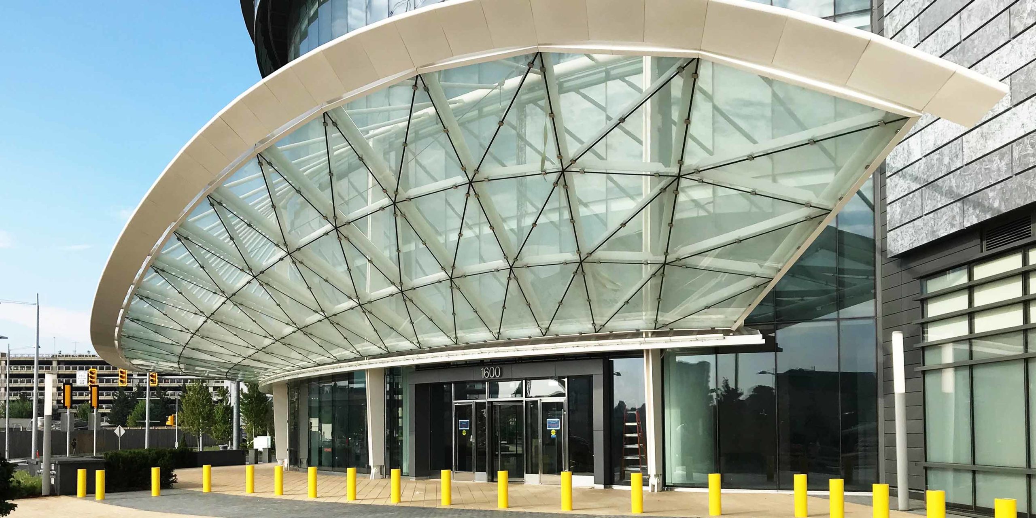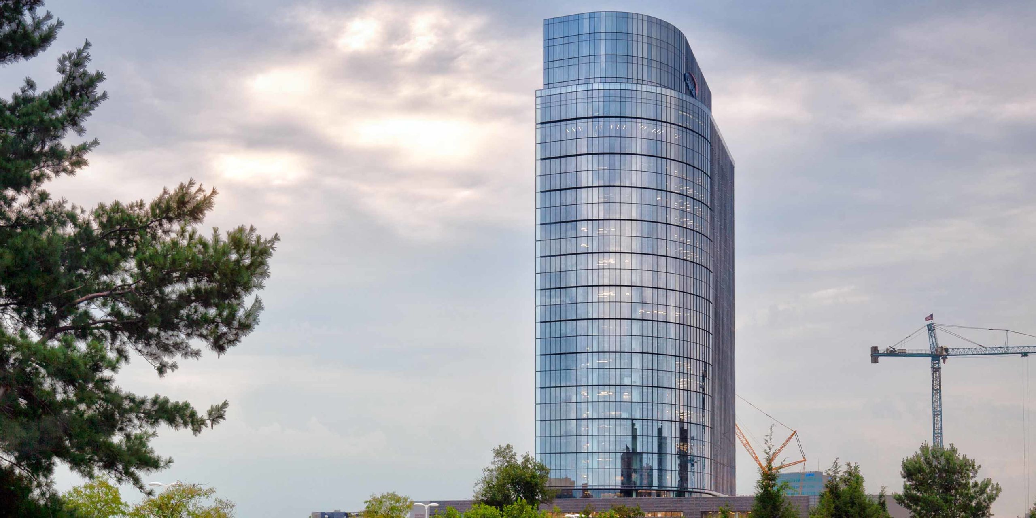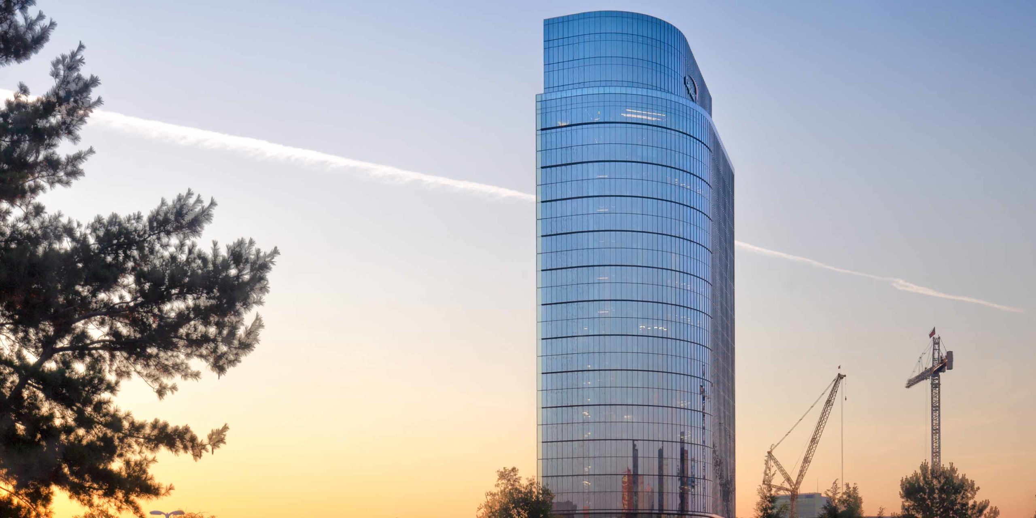Capital One Block B is part of Capital One’s redevelopment plan of a 26-acre campus. Its site is located within less than a mile from the Metro Station in McLean, Virginia. The campus has been divided into several blocks and is expected to feature office spaces, retail, a new residential development, Capital One’s headquarters and a conference center.
Block B was the first building constructed on the campus and stands
Enclos was assigned to complete the tower’s curtainwall, podium, and lobby which is subdivided into three phases. The curtainwall consists of 265,000 square feet of glass and an aluminum unitized curtainwall system with fly-by units at two corners of the building. The podium features 110,000 square feet of curtainwall that is primarily zinc and aluminum panels. The system that Enclos installed in the lobby is 9,300 square feet of steel curtainwall with an architecturally exposed structural steel (AESS) serpentine canopy. Units were manufactured and assembled at Enclos’ shops in Chester, Virginia and Baltimore, Maryland.
