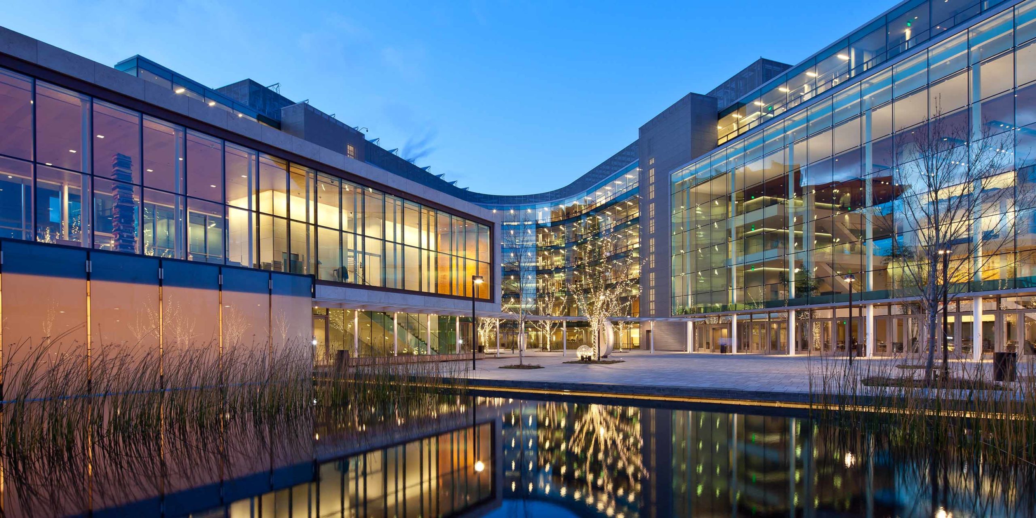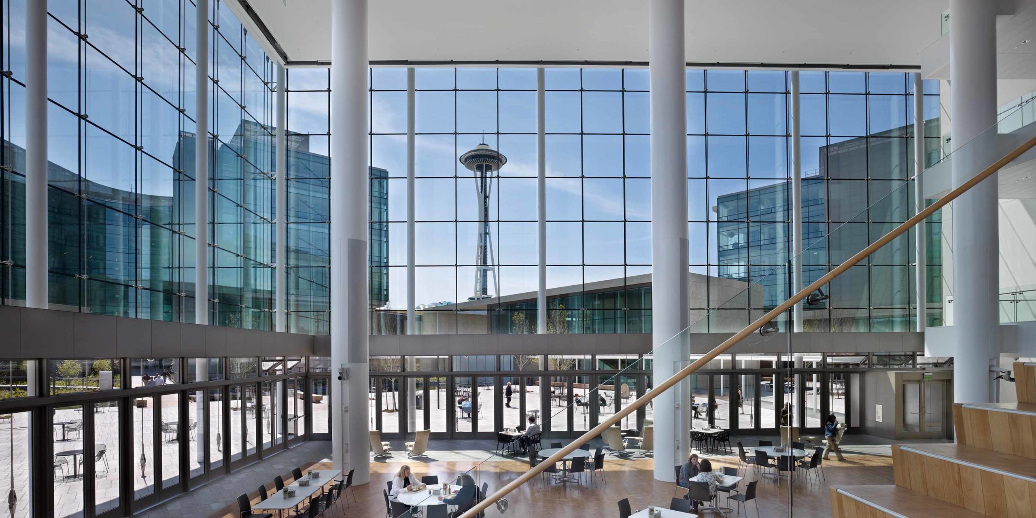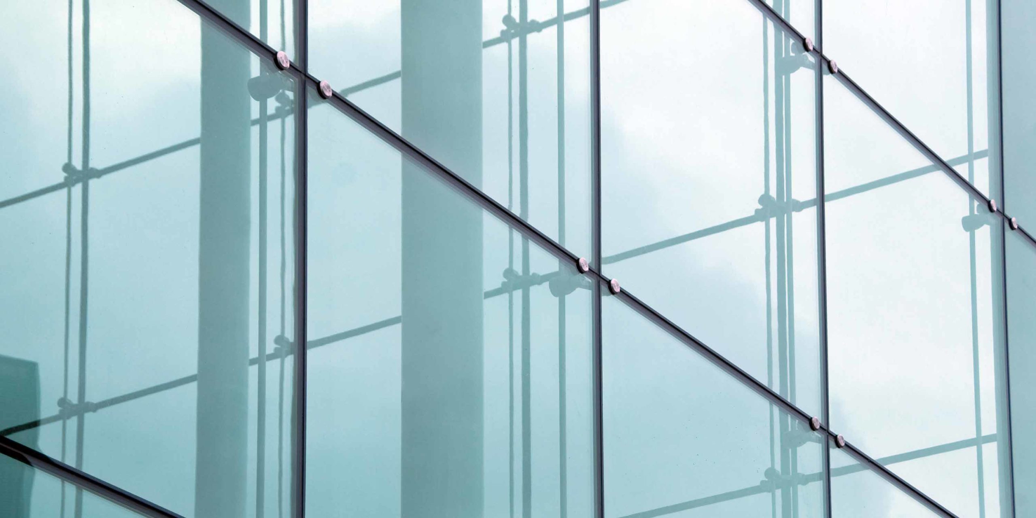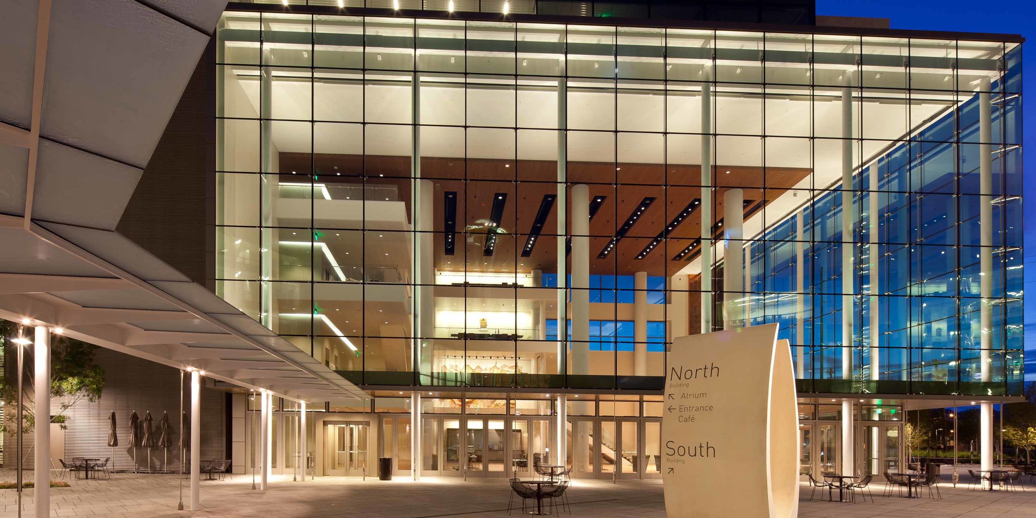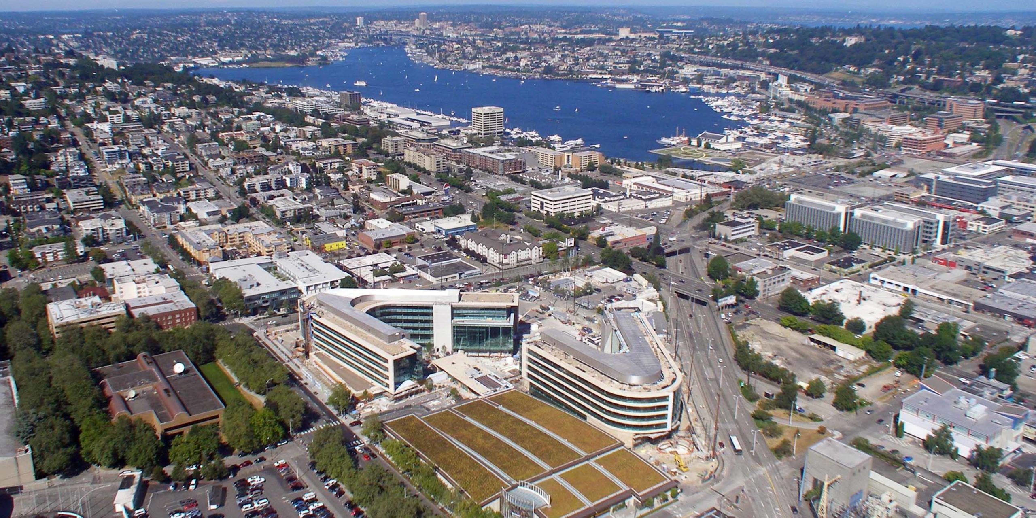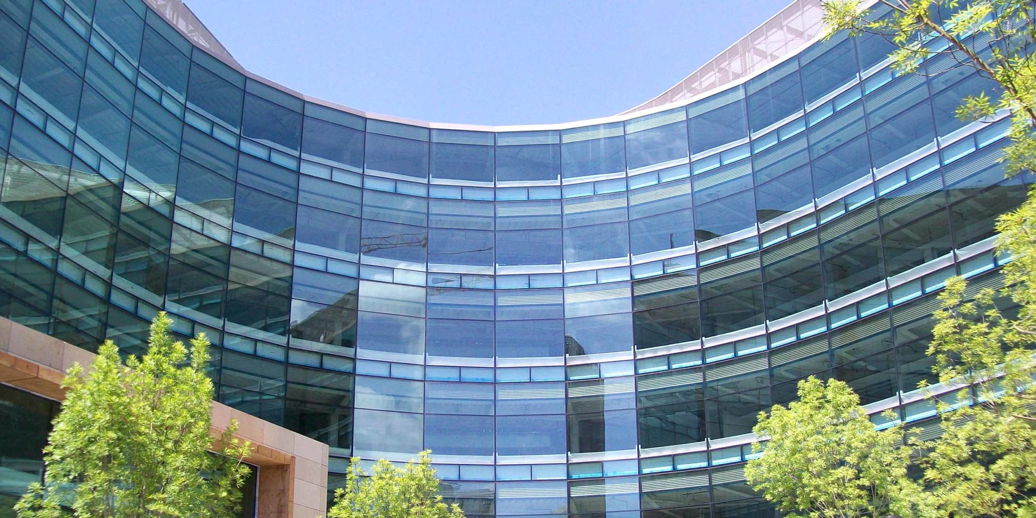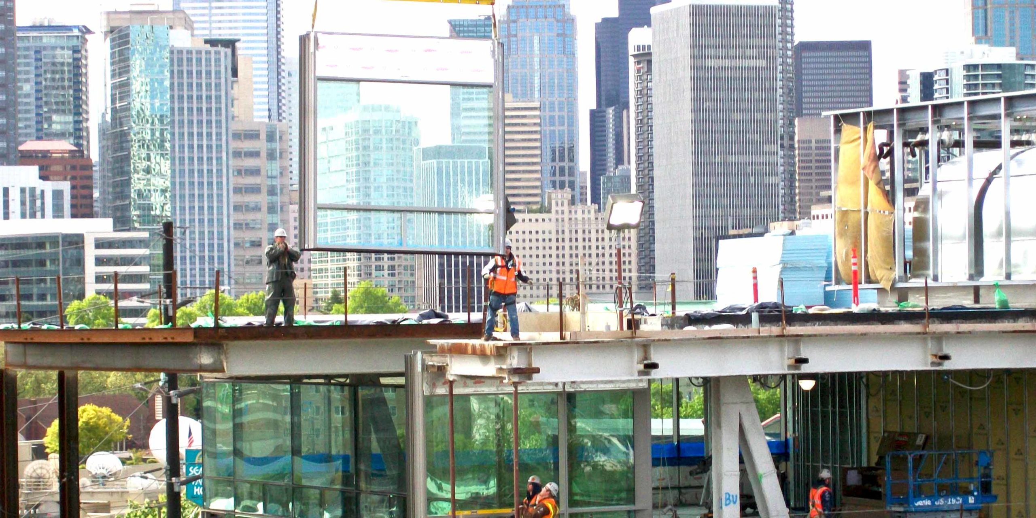This Seattle Family Foundation had more than 500 employees working from four separate building before consolidating into their new, consolidated campus. Phase One includes two new boomerang shaped building structures that combine to form 900,000 square feet and house 1,500 employees. The project’s 12-acre site spans an entire city block, and is now home to a new office space, large gathering spaces, and a 15,000 square foot interactive museum showcasing the Foundation’s work.
The world’s largest charitable foundation also aimed big in terms of sustainability by designing its new headquarters campus to obtain LEED Platinum certification. The Foundation was the largest non-profit LEED-NC Platinum certified building in the world at the time of its completion. Facade contributions include a daylighting agenda that allows the narrow buildings to keep all workstations within 30´ of sunlight. In addition, the campus is designed and constructed according to Seattle’s policy of sustainability.
Enclos participated as a consultant to the design team before being awarded a design/build contract for the project’s facade work. The project features over 300,000 square feet of custom unitized curtainwall and a structural glass facade supported by cable mullions at the museum podium, located at the north office building. A custom glass connection system, a point-fixed clamp, for the vertical cable-supported wall was developed for this project and is an example of one of many systems developed by the Enclos design team in response to project specific requirements. The curtainwall scope includes extensive portions of Italian stone integrated into the prefabricated units. All facade systems have been designed to demanding performance and security specifications, including stringent blast requirements.
The Foundation’s campus was completed in 2012.
* Project name withheld at owners request.
