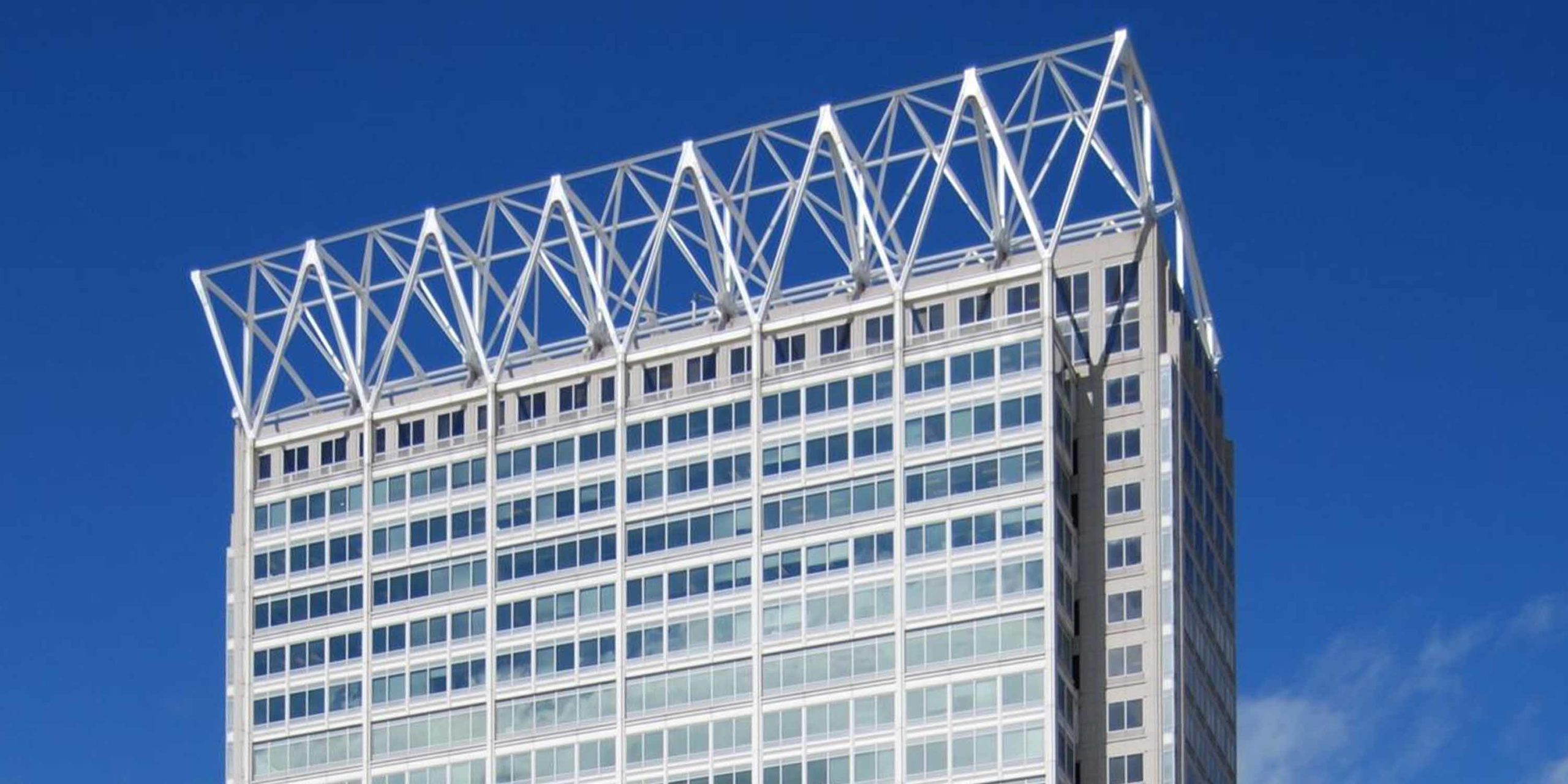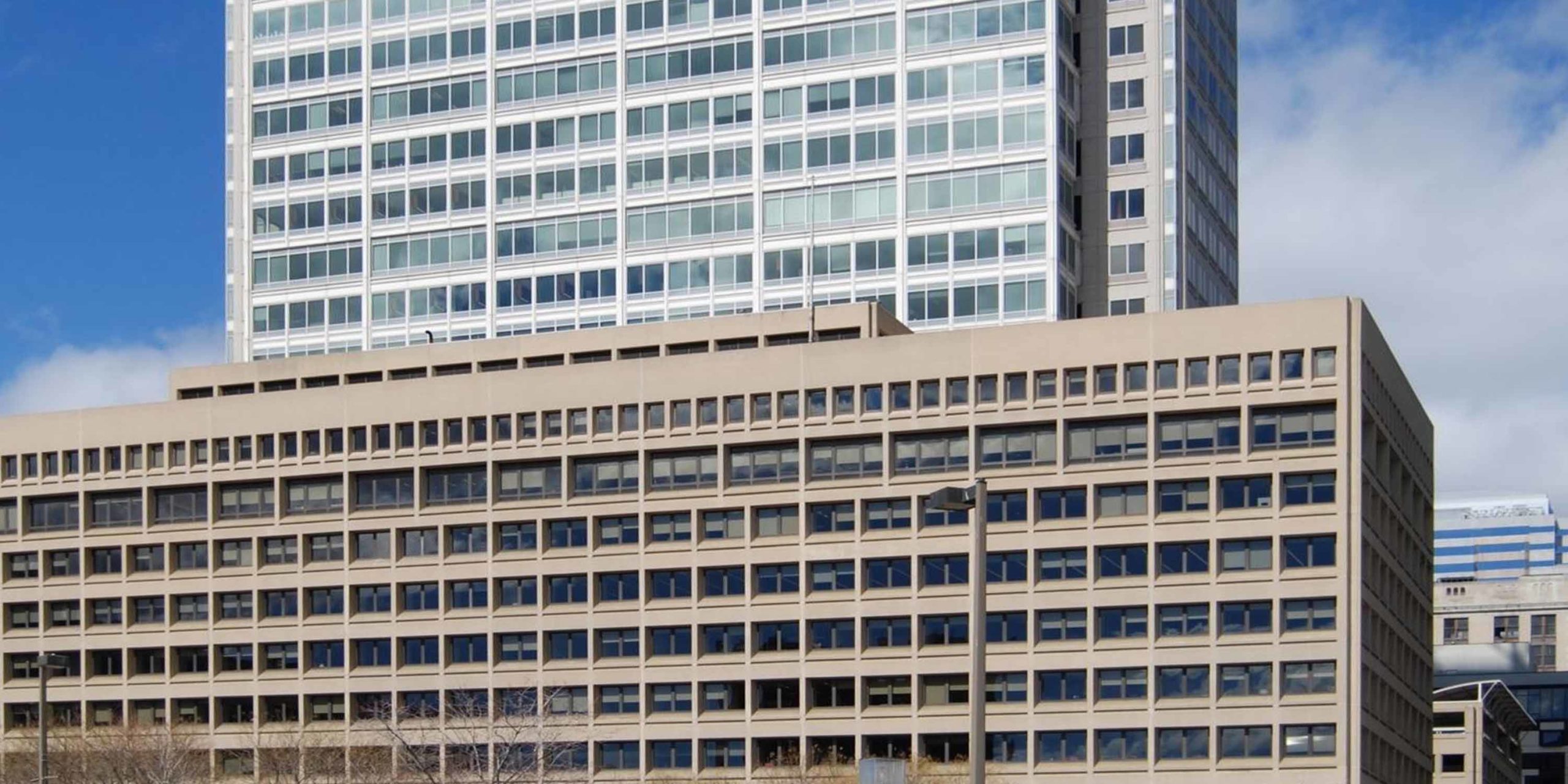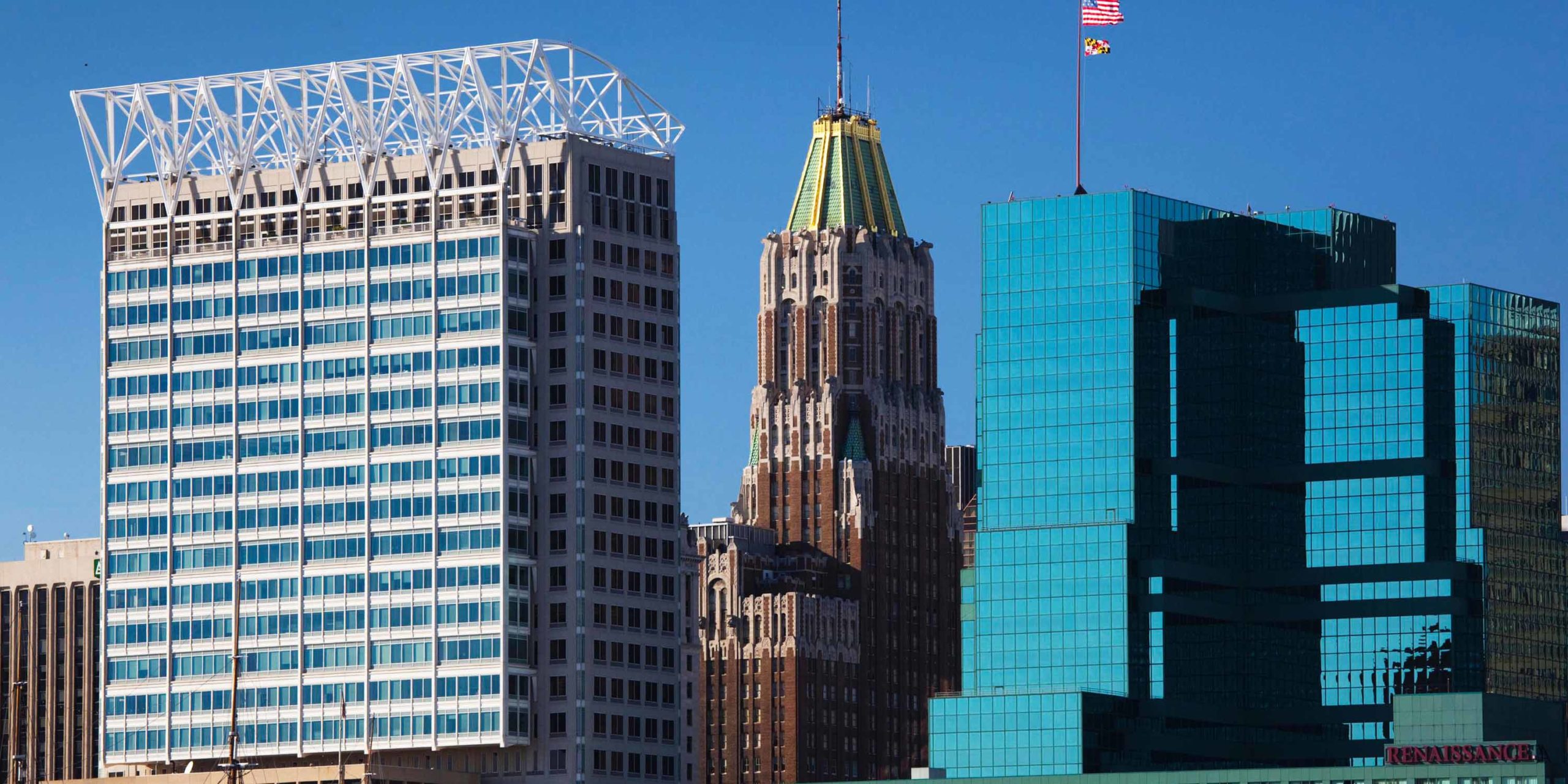100 East Pratt Street is a 28-story glass and steel tower addition to an original 10-story concrete building initially finished in 1975. Overall, the building contains 653,000 square feet of Class A office space. The building enclosure is comprised of aluminum, glass, and steel and soars


