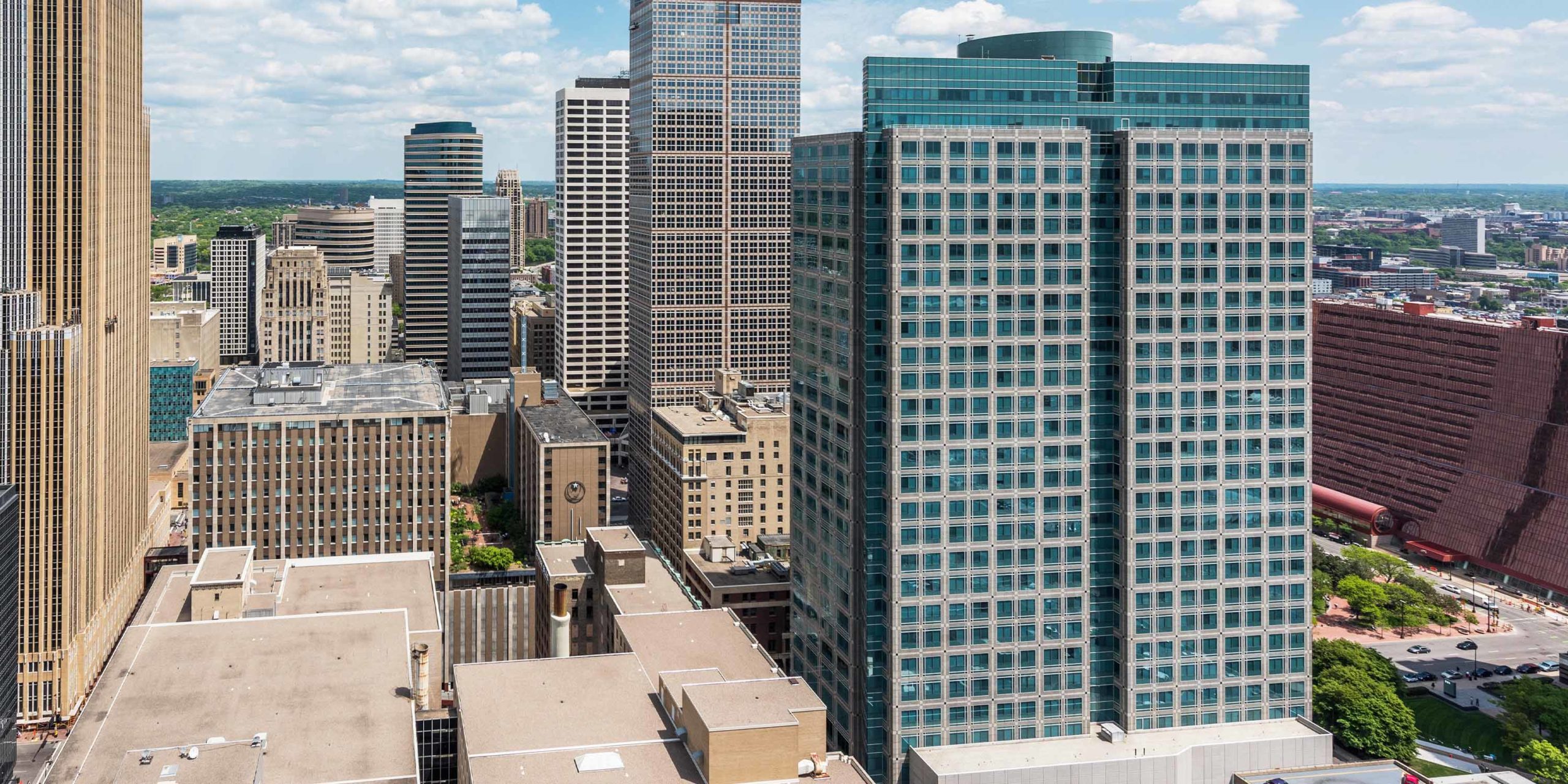Located on half a city block in downtown Minneapolis, the Ameriprise Financial Center building is enclosed with a mixture of glass and granite that simulates a picture frame motif. The design and engineering teams of Enclos Corp were largely responsible for the project achieving both the desired aesthetic and performance requirements. The scope of the project included 376,000 square feet of curtainwall made of 5,120 granite and glass units. Several creative hoisting and setting methods were used to improve the fast-paced enclosure schedule. Full-scale performance mockup testing was conducted.
The building was previously known as the American Express Financial Center.
