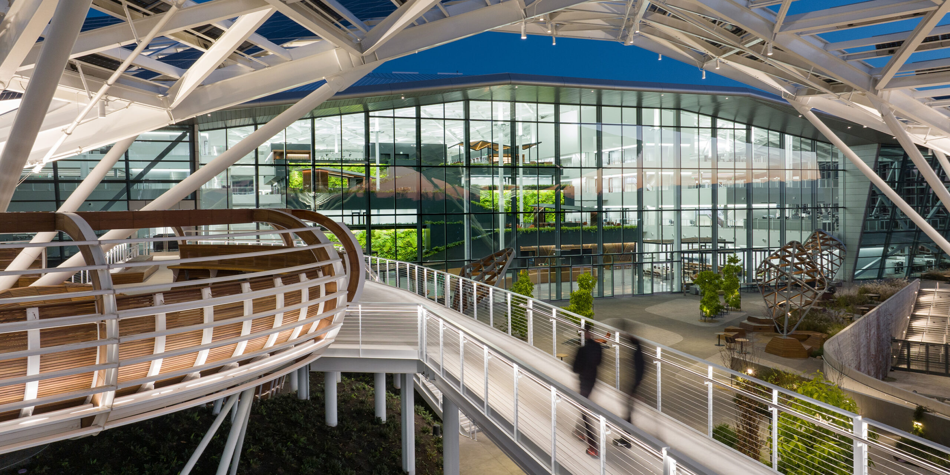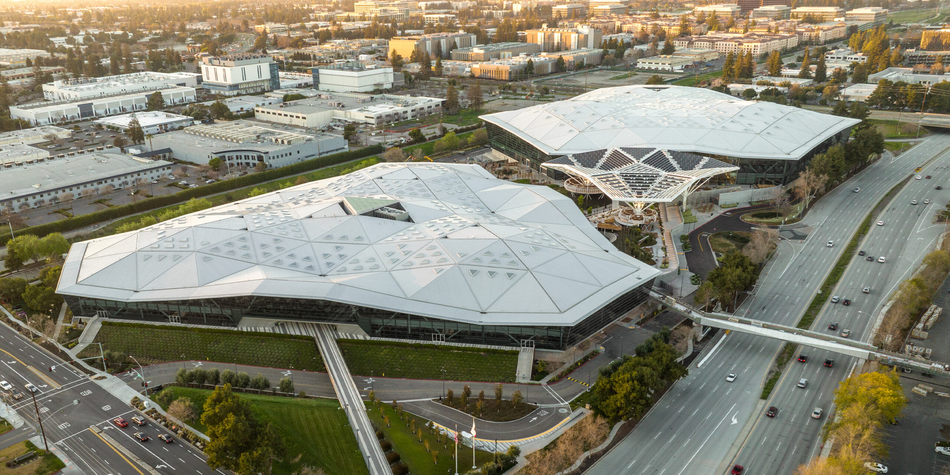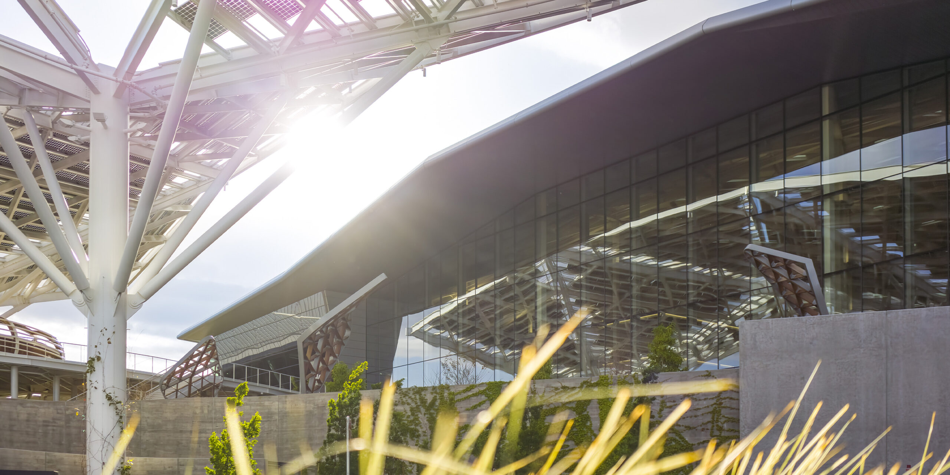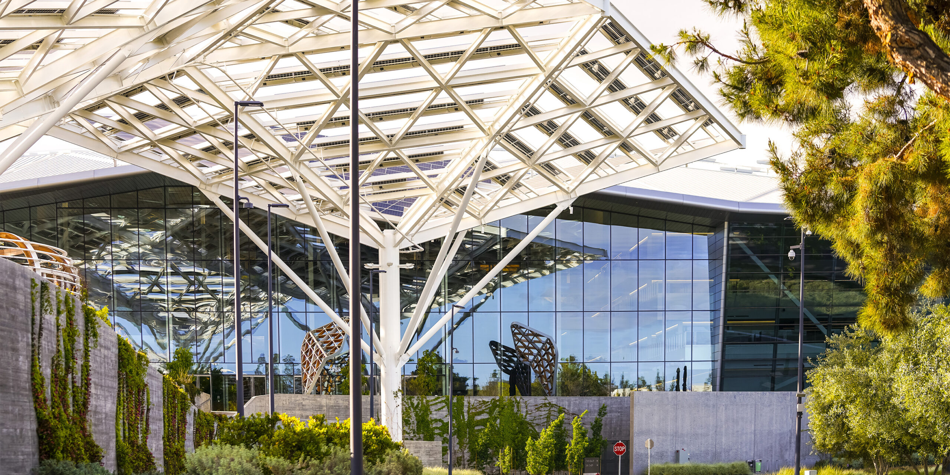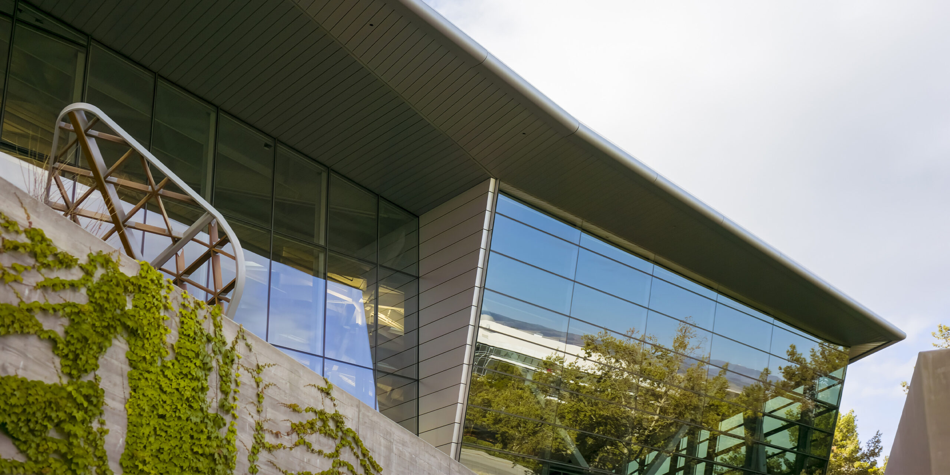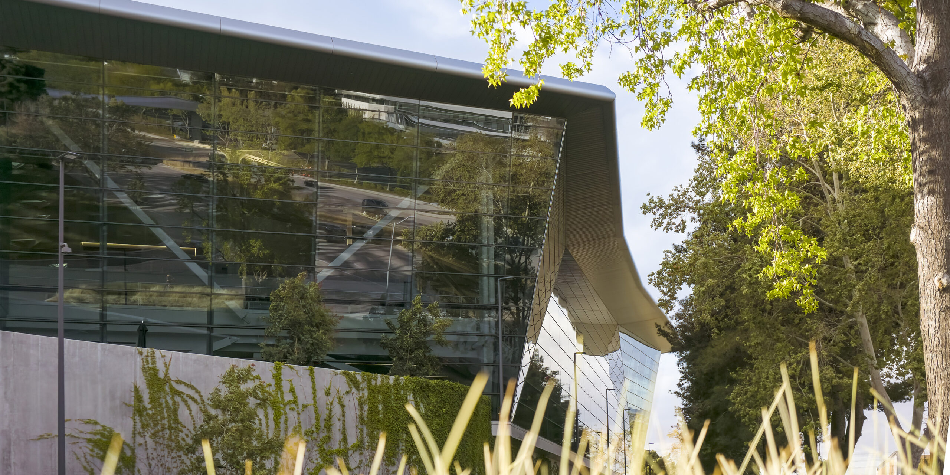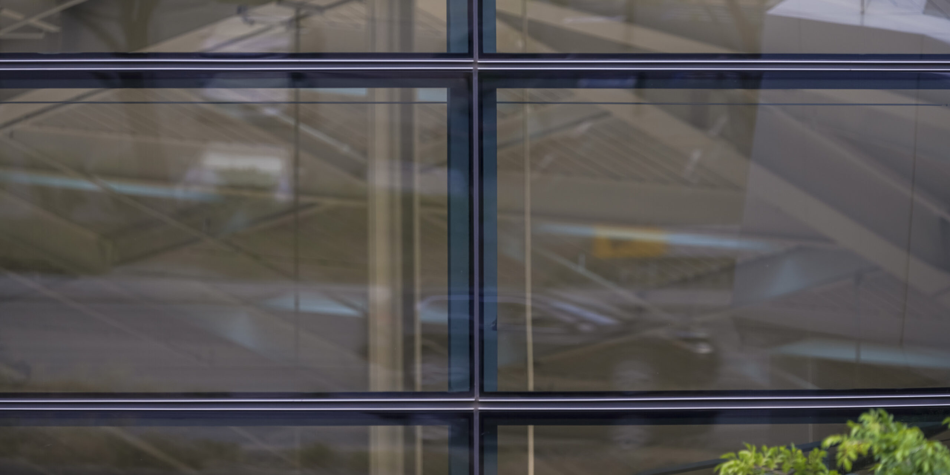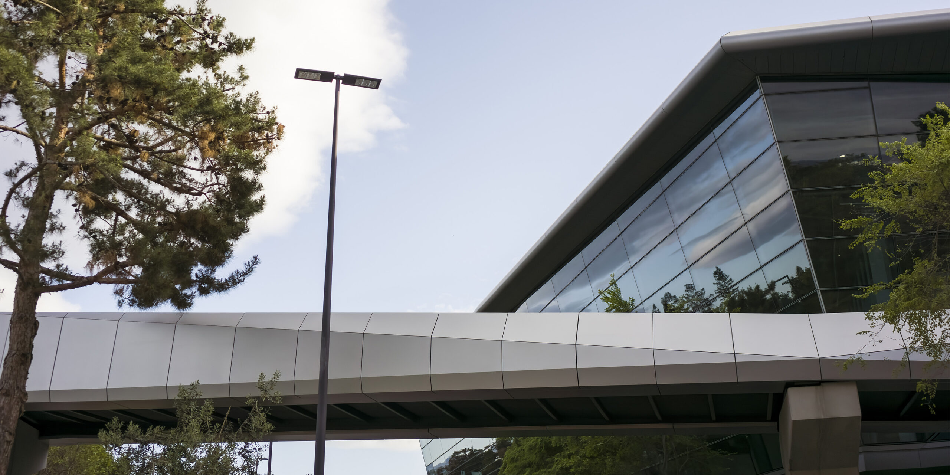Voyager is Nvidia’s latest 750,000 square foot addition to the 500,000 square foot Endeavor building, bringing the total headquarters to 1.25 million square feet. Possessing the same cosmic, distinct design as the first building, Voyager is linked to Endeavor by a treelined walkway shaded by a trellis of photovoltaic panels.
The 4-story, 68′ tall Voyager structure has a sloped glass curtain wall perimeter to allow abundant natural light, expansive views, and live plants to build a strong connection to nature, blurring the boundary between inside and outside. Enclos’ 170,000 square foot scope of work includes the glazed facets comprised of 14′ by 4′ glass cassette panels attached to horizontal secondary steel supports between the primary steel columns. The double-paned insulated glass units mitigate heat gain, glare, and shadow while permitting sufficient daylight to the interior for occupant comfort. At the main entrance, 7′ wide by 13′ tall vertical cassette units attach to architecturally exposed structural steel horizontal supports between primary columns. The main entrance wall also incorporates entry doors.
Enclos was responsible for the design-assist, testing and mock-up requirements, procurement, and construction of the façade.
Designed for LEED Gold certification, natural light is the primary lighting source during the day, supporting the 40% energy-saving goals.
Photos 1-2 courtesy of NVIDIA /Gensler / Jason O’Rear Photography.
