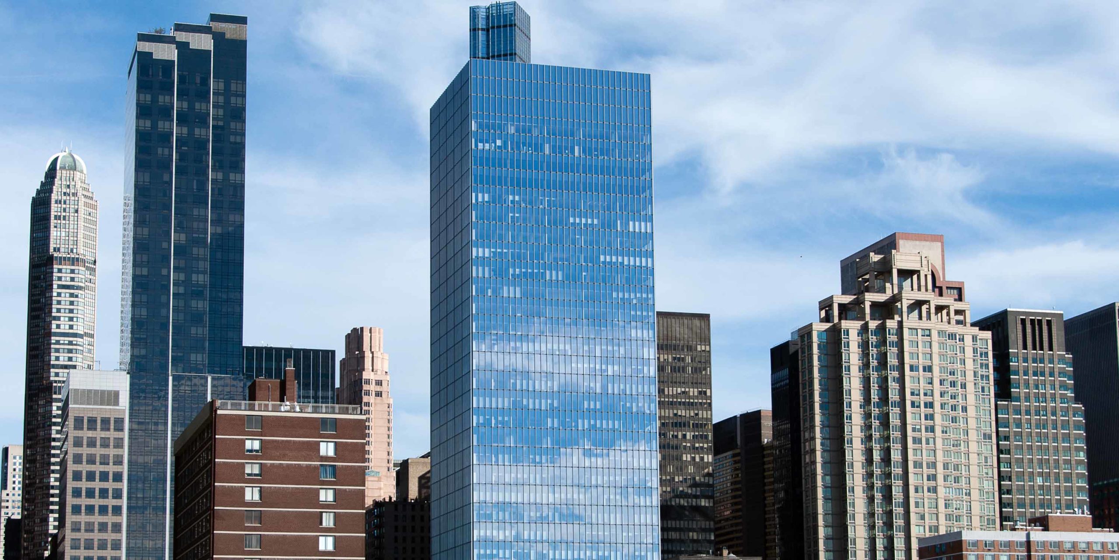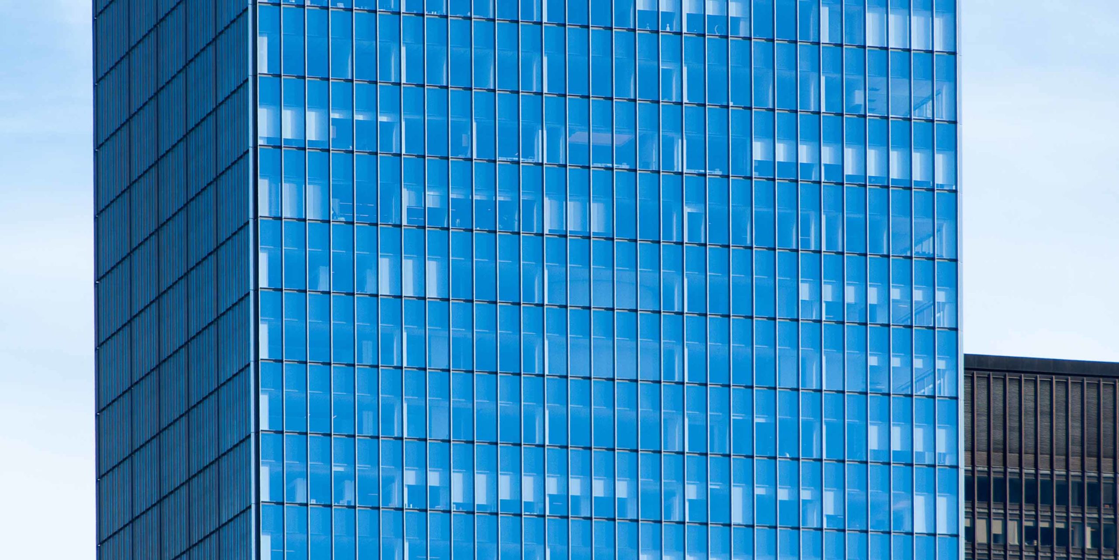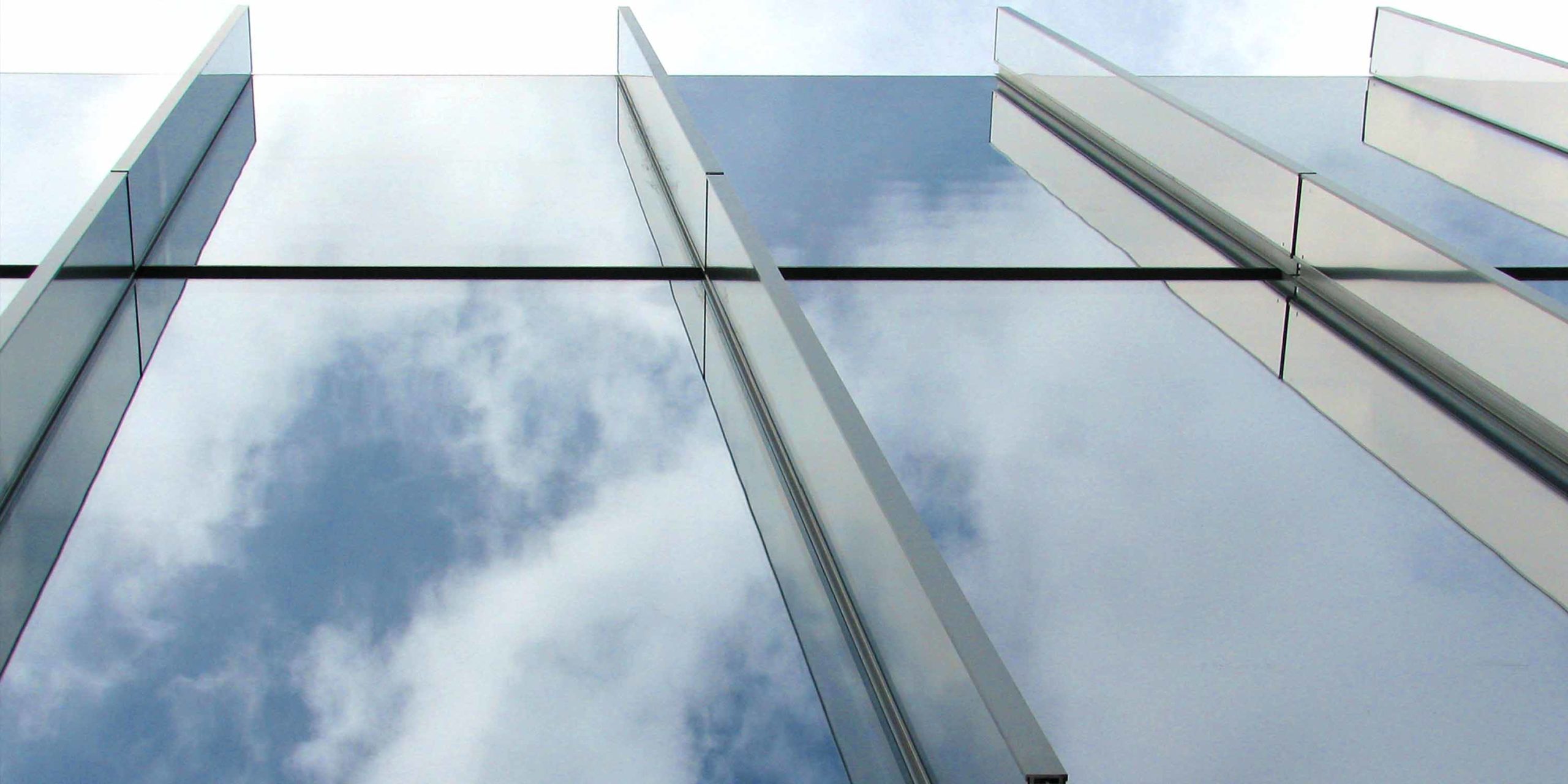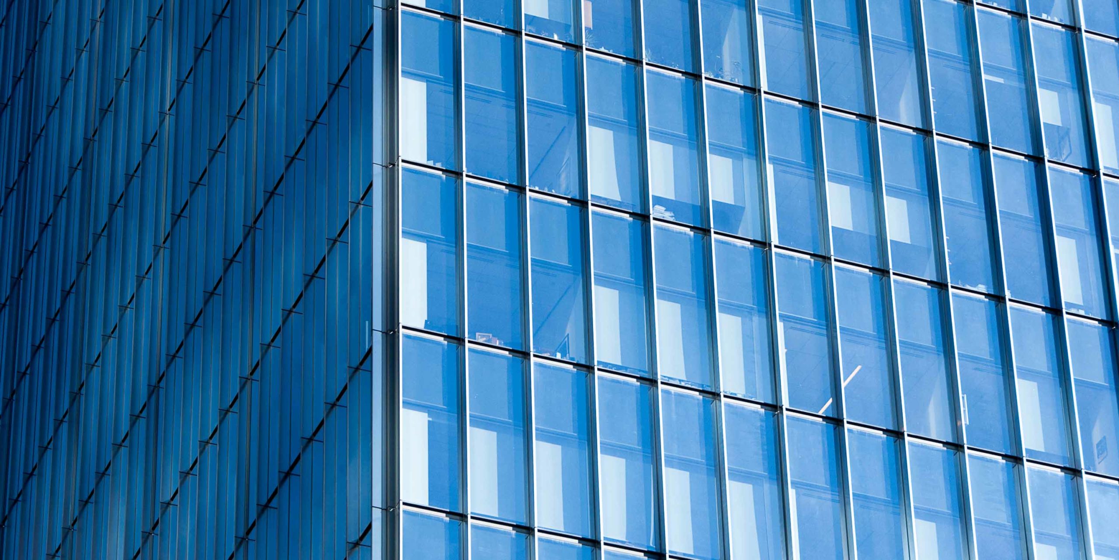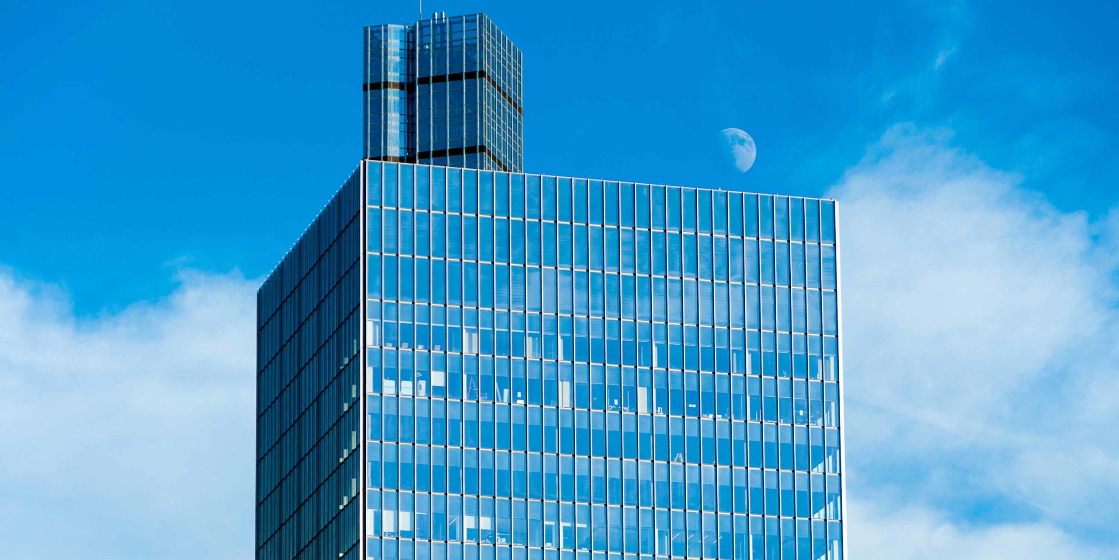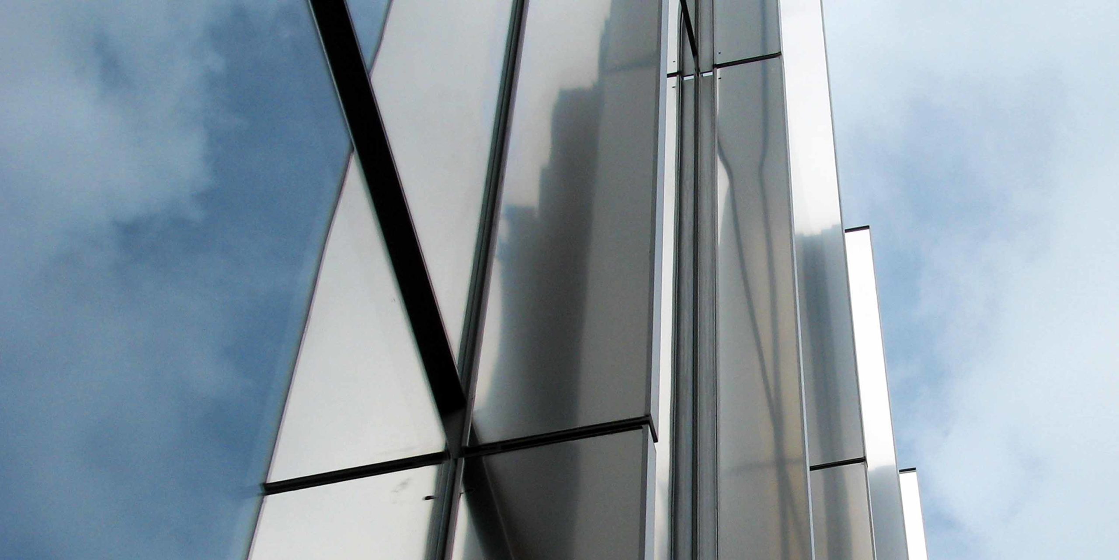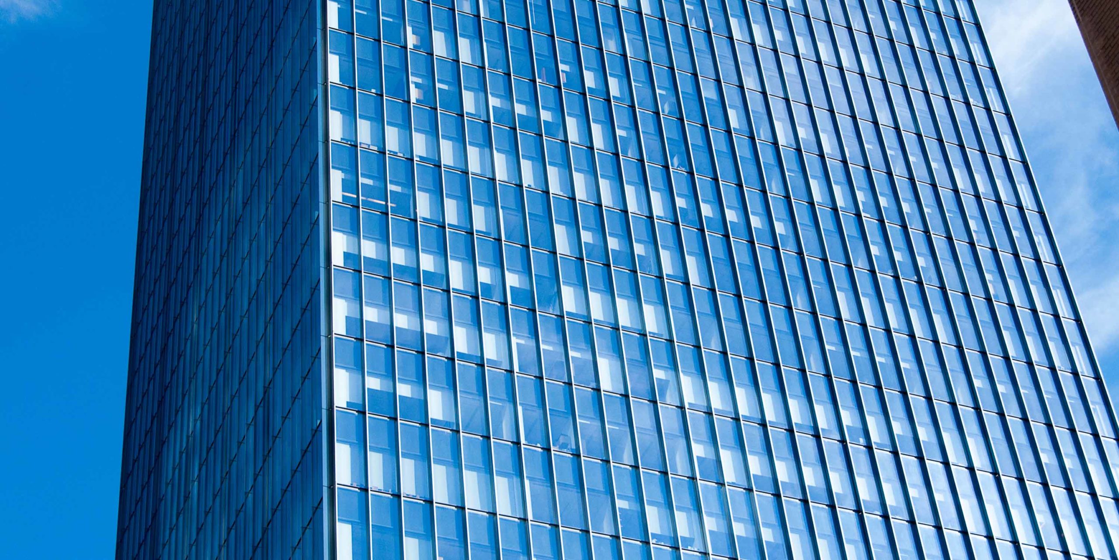Completed in 2014, SOM’S take on traditional high-rise design at 250 West 55th Street uses glass as its distinctive feature. The tower is located in Manhattan, New York and is close in proximity to Columbus Circle and Central Park. Owned by Boston Properties and designed by Skidmore, Owings and Merrill this tower sits on a prominent one-acre site at a highly populated intersection. The LEED Gold certified tower is comprised of 40-stories and has approximately one million square feet of office/commercial space. The tower’s sleek and elegant appearance is achieved by the semi-reflective, low-iron glass and reflective vertical fins.
Work on 250 West 55th Street was originally scheduled in two phases, Phase 1 and Phase 2. The project was set to begin in August 2009 but was postponed due to economic hardships in 2008. Boston Properties decided to move forward and began construction once again in 2011 with Enclos on their team.
The facade that encloses the building is 322,723 square feet in size. Both glass and aluminum were used for the curtainwall system with shadow boxes and exterior vertical stainless steel fins. Enclos provided design/build services, curtainwall from the podium to the top, louvers and terrace doors. The project’s testing and mockup program required two full-scale visual mockups and one full-scale performance mockup. Both the VMUs and PMU were fabricated and assembled by Enclos. Viracon supplied the glass, Bonnell supplied the aluminum, and Contrarian Metals – via Tsukiboshi Arts of Japan – supplied the 2˝ x 10˝ vertical fins that used a specialty 16 gauge, raindrop embossed type 361 bright annealed stainless steel.
Installation of the podium’s 7´2˝ x 33´4˝ units was done by a street crane while the typical curtainwall’s 4´9˝ x 14´ units were installed using floor Valla Cranes. The top of the house was installed using a monorail system using outriggers and cable tie-backs mounted to the penthouse tube steel.
This was one of the first projects where Enclos installed and utilized an embed block-out assembly, given that this was a steel structure, and only the floors were poured concrete. Embeds, curtainwall anchors, and galvanized concrete block-out boxes were installed as one assembly and provided significant savings on labor to install.
