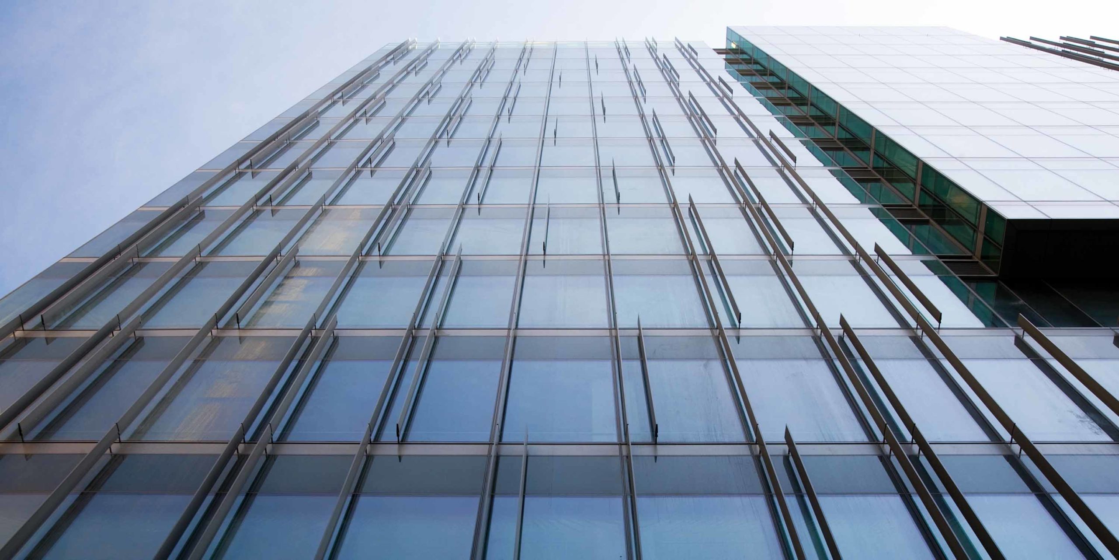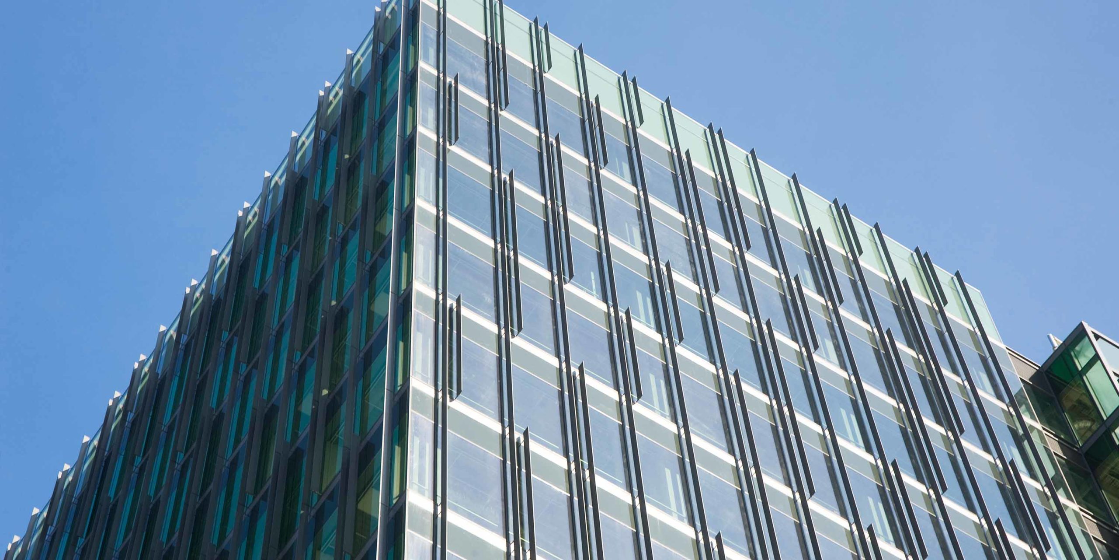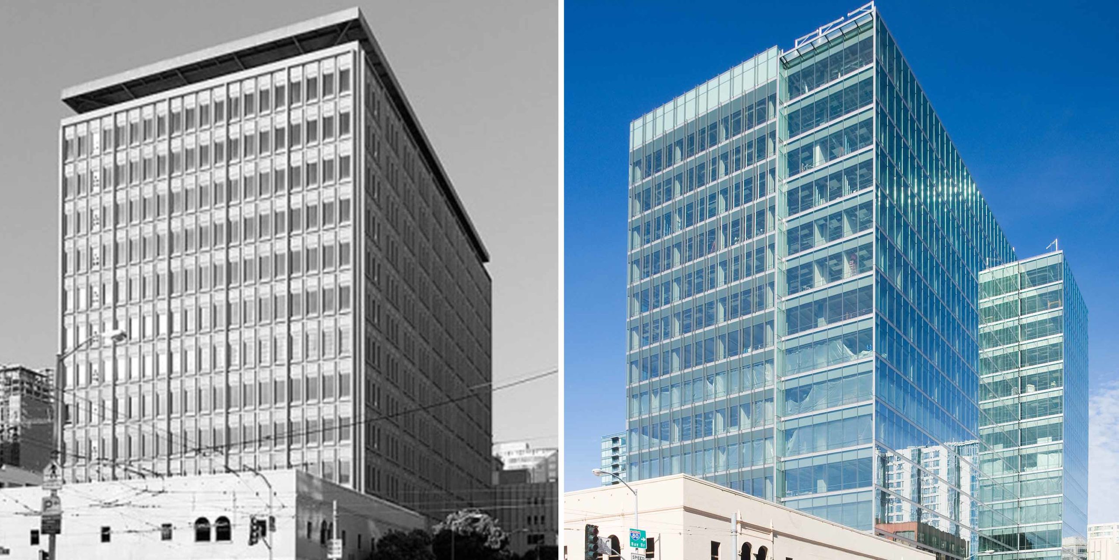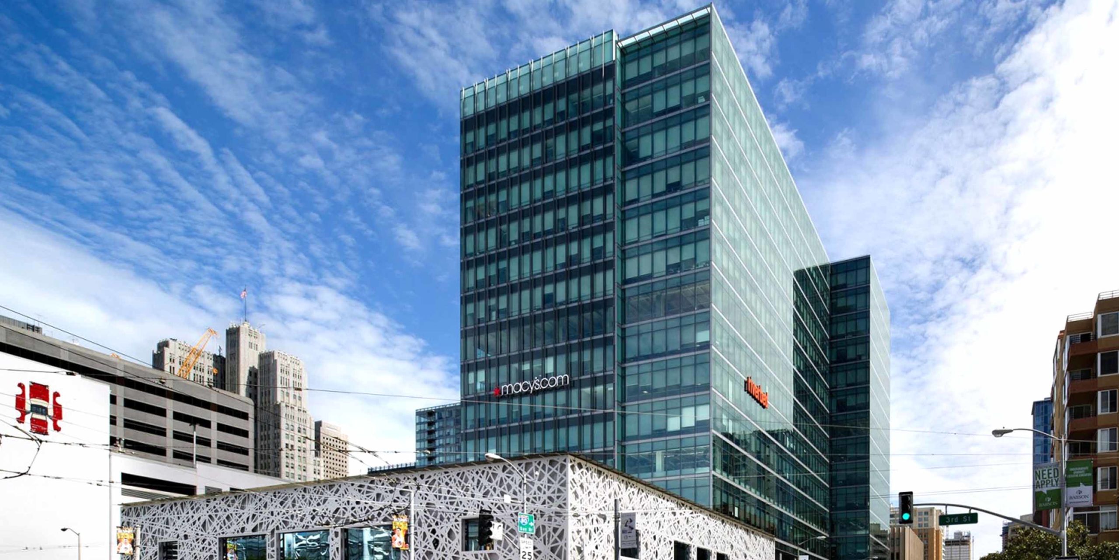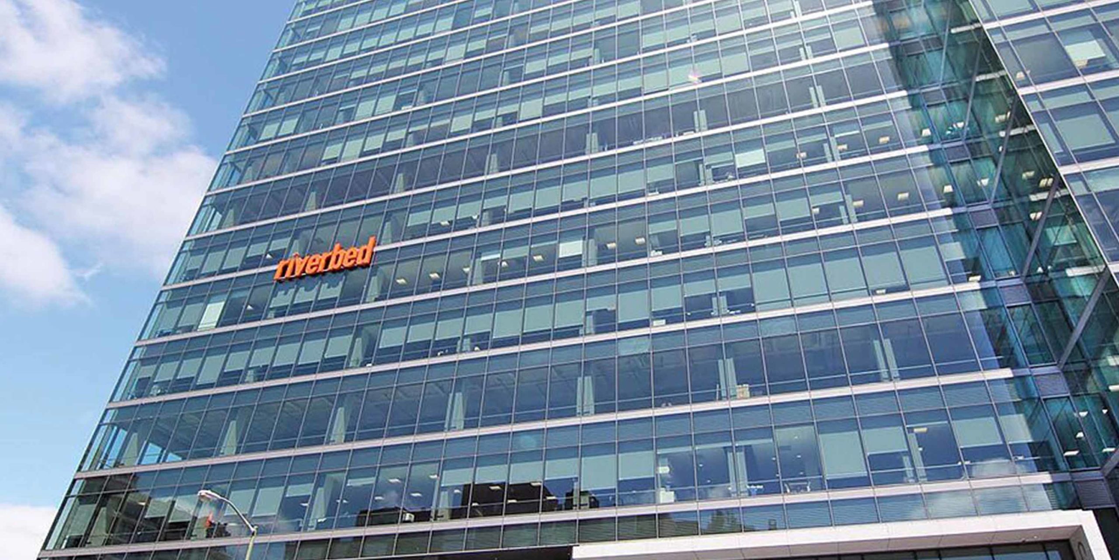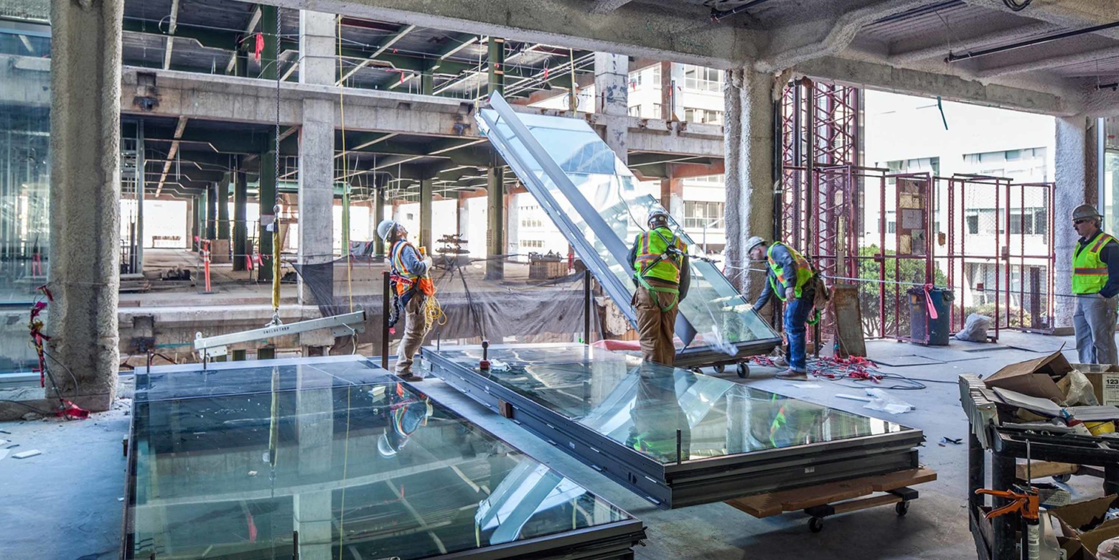The aging precast concrete shell at 680 Folsom Street in San Francisco’s South of Market district went through an intense makeover. The renovation evolved around a recladding program that replaced the original 1960’s concrete building shell with 190,000 square feet of facade. The revitalization effort was designed by architect Skidmore, Owings & Merrill to be highly transparent, and consists of a custom unitized curtainwall system, and aluminum fins on three elevations. Typical units span 6´ x 15´. Unique considerations included a cantilevered wing wall that extends three feet from the curtainwall system.
Visual and performance mock-up tests included air infiltration, static/dynamic water tests, structural loading, vertical/horizontal displacement, maintenance platform tieback testing, and inter-story drift testing of façade systems.
Enclos’ installation strategy reused the existing floor slabs to support the new wall systems, with steel plates welded to the edge of floor slabs for curtainwall anchors. Units were set using a monorail system at an expedited rate.
The retrofit of 680 Folsom Street achieved LEED Platinum certification.
Enclos also provided design/build facade renovation services for 50 Hawthorne, a three-story low-rise adjacent to 680 Folsom Street.
