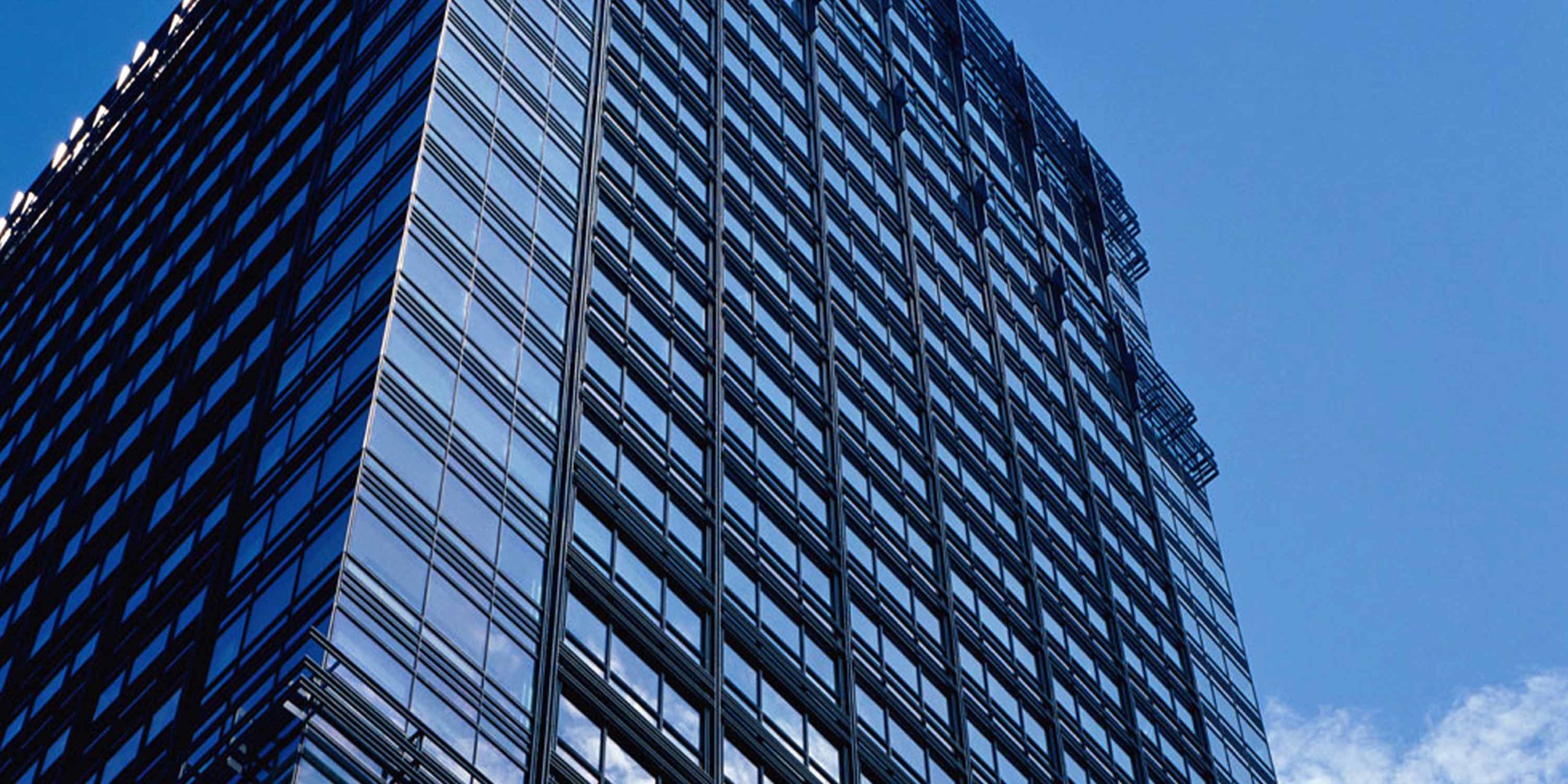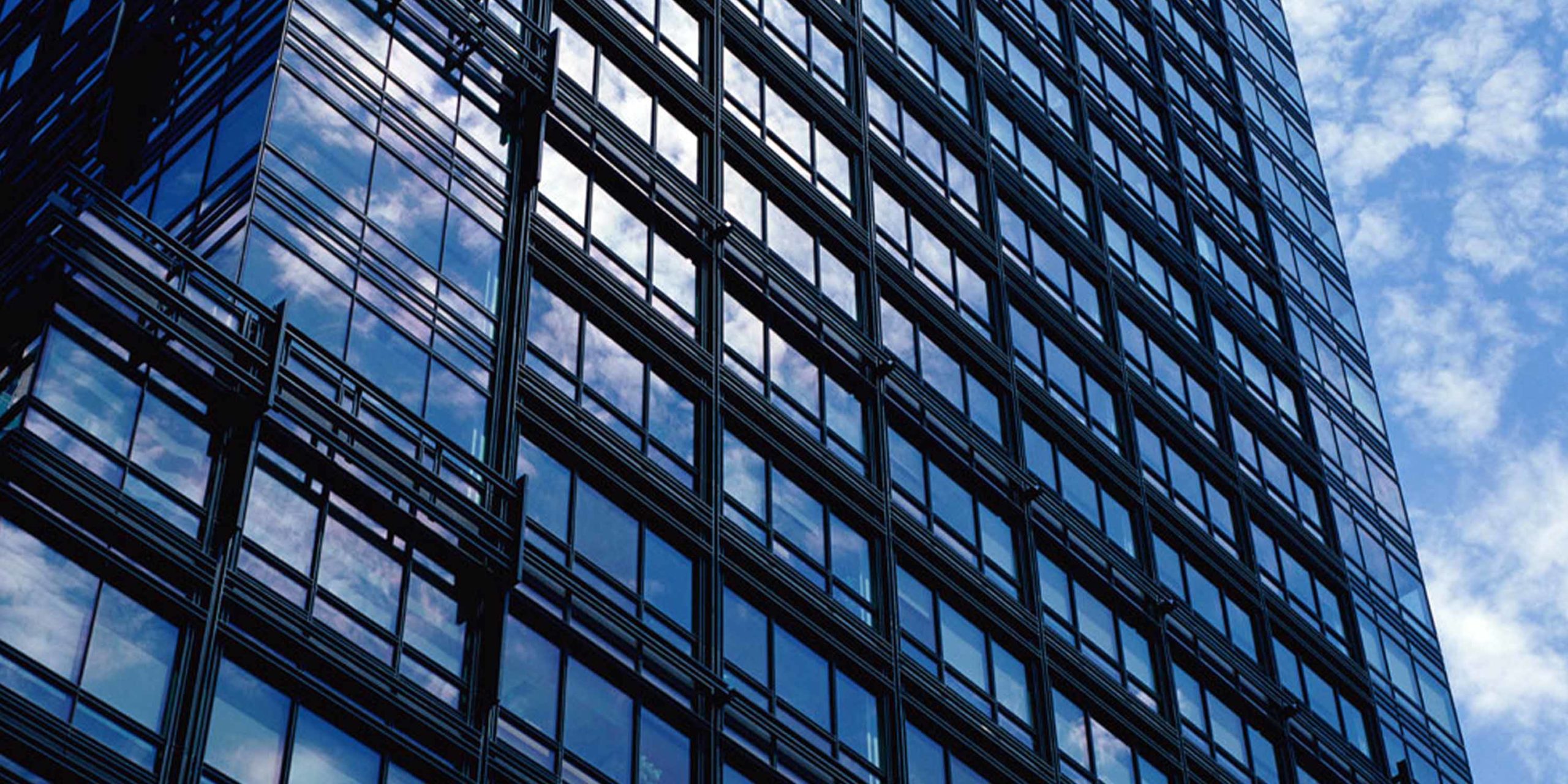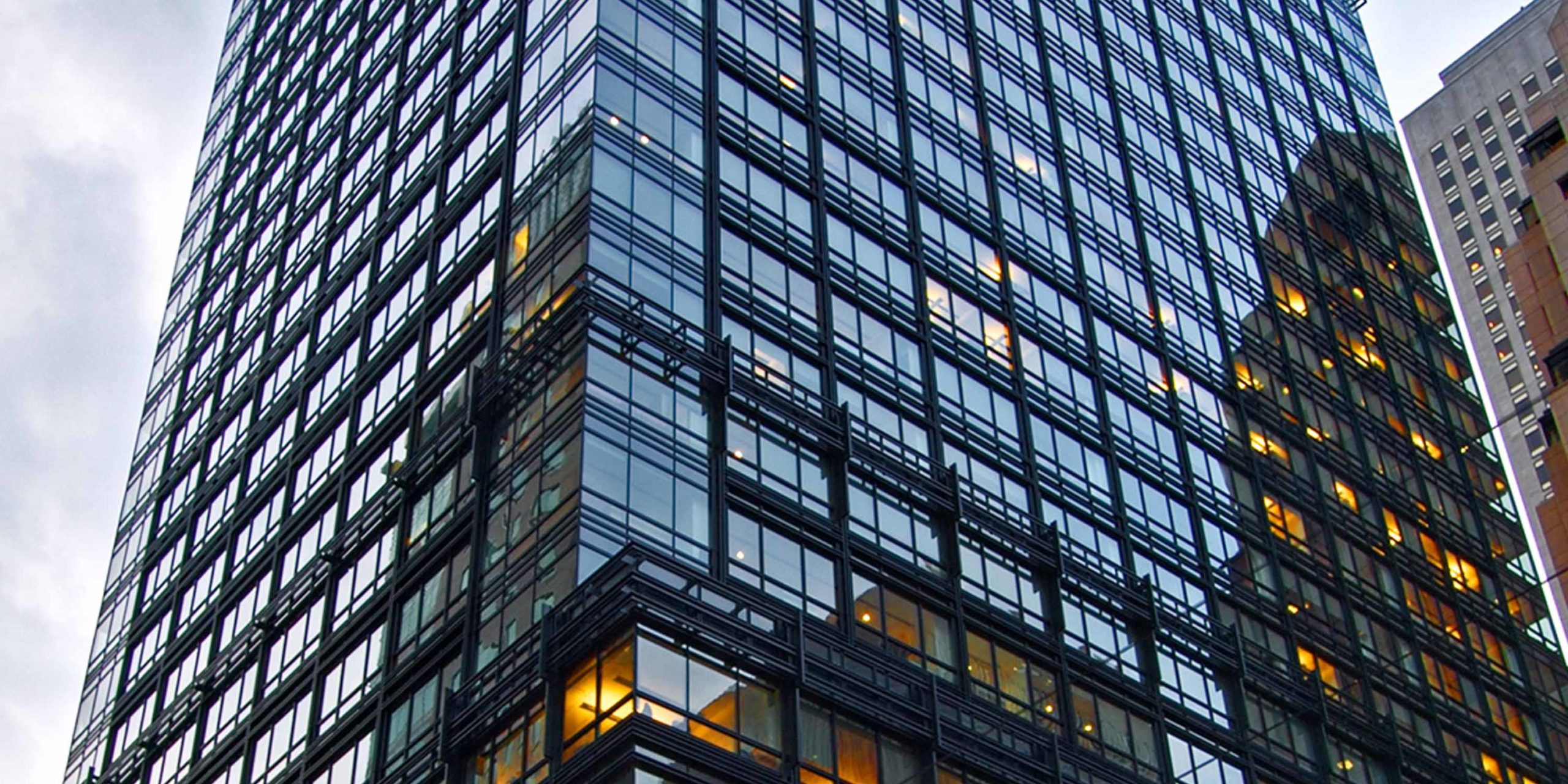Designed by world-renowned architect Cesar Pelli, 560 Mission Street decorates the heart of San Francisco’s Market District with a balance of modern and classical high-rise design. Utilizing a combination of glass and aluminum throughout the structure’s skyward climb, the result is an elegant, delicately proportioned tower. Aluminum is painted a deep rich green, and forms a tapestry of lines on the glass wall. The design is reminiscent of San Francisco’s Hallidie building, the first “glass curtainwall” built within the western United States. Pelli’s design rises straight up on the north and south sides, pinching in slightly just twice on the east and west.
560 Mission street — renamed the JP Morgan Chase Building after its primary tenant — literally stands out in the historic San Francisco neighborhood. The curtainwall of smoked glass and green aluminum has a striking appearance, and had to be approved by the city planning commission. The building’s shape required a waiver from the city’s Planning Commission, because the official downtown plan from 1985 requires “mandatory volume reduction of the upper tower portion of the building shaft.”
The building itself is steel supported and includes two levels of below-grade parking. The building fronts populated Mission Street, and required an installation strategy that allowed an overhead trolley system for electrical buses to remain uninterrupted and operational throughout the construction phase.
In partnership with Baker Metal products, curtainwall units were shop glazed and assembled before being shipped to the site. The assembled units included 1˝ insulated glass from Viracon, while glass canopies included a custom laminated 9/16˝ pattern.
In order to assist the owner and general contractor in achieving timely completion of the project, Enclos developed and implemented a plan to accelerate its field curtainwall erection by a third, completing the project in a mere eight months rather than the scheduled full year. At the height of the acceleration, unit crews, consisting of union Ironworkers and Glaziers, were typically setting 55 units per day. Displaying an incredible amount of teamwork, the Enclos team was able to place a record amount of 80 units in a single day.
560 Mission Street has received numerous awards for its sustainability features, including multiple Energy Star Label accolades, as well as achieving LEED Platinum certification in 2010.


