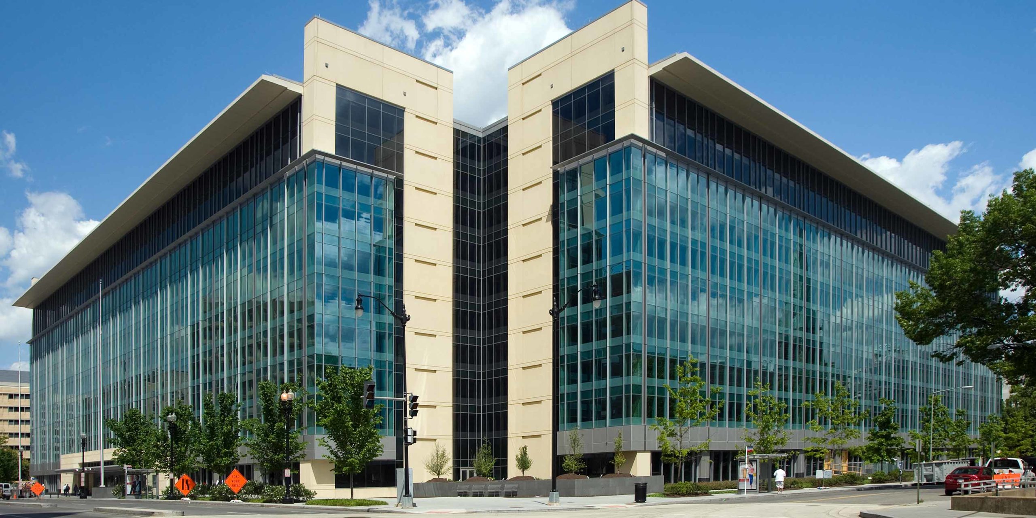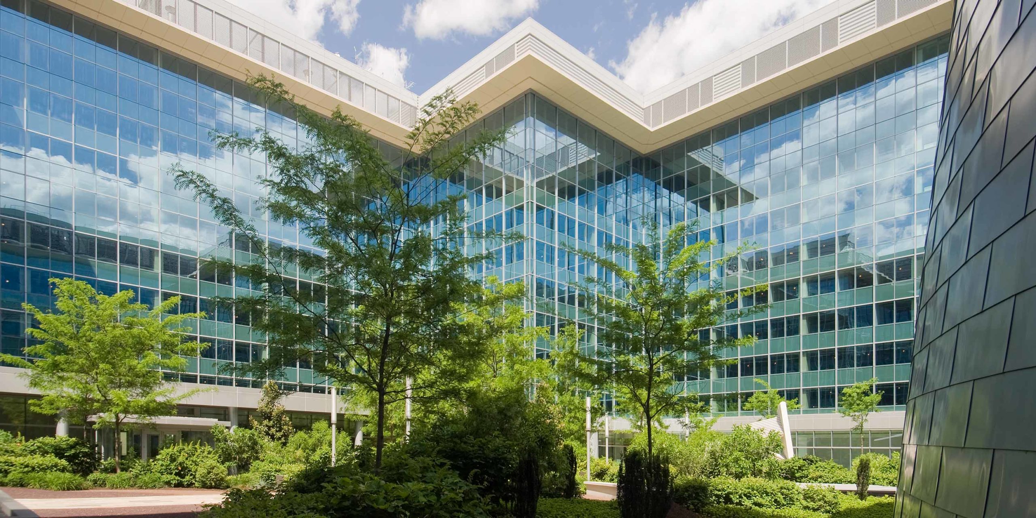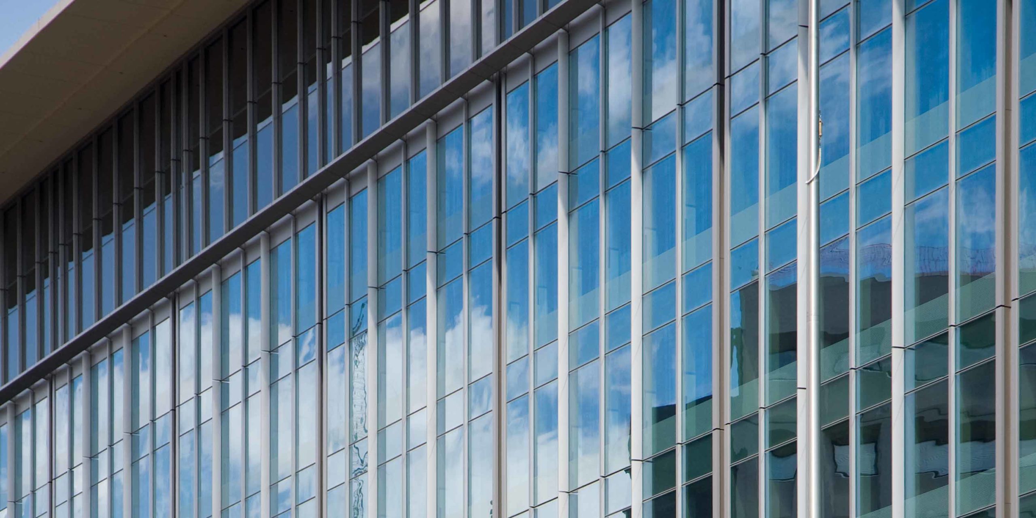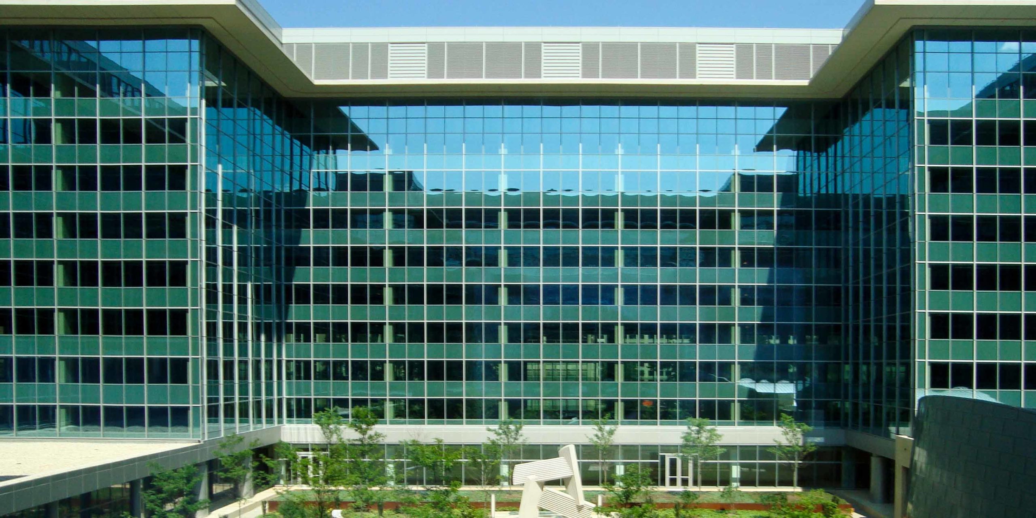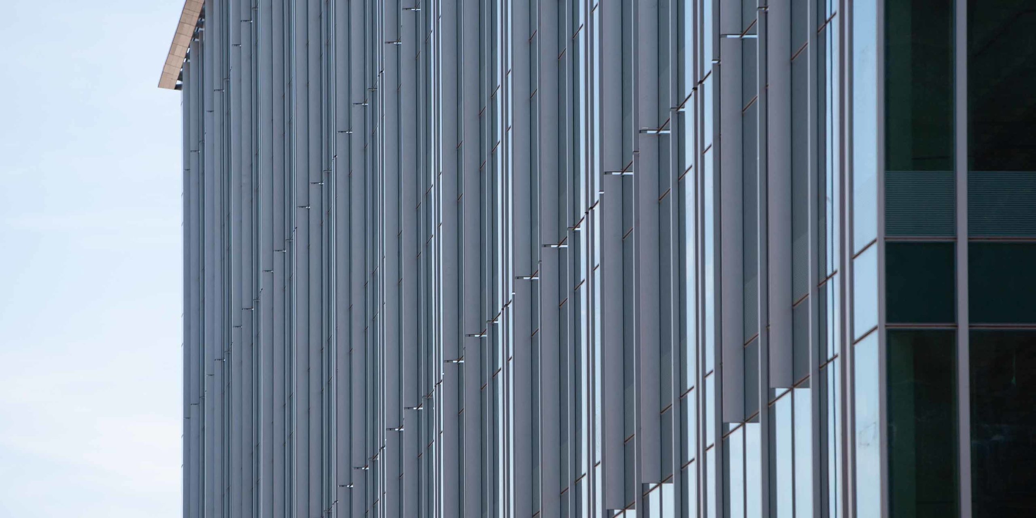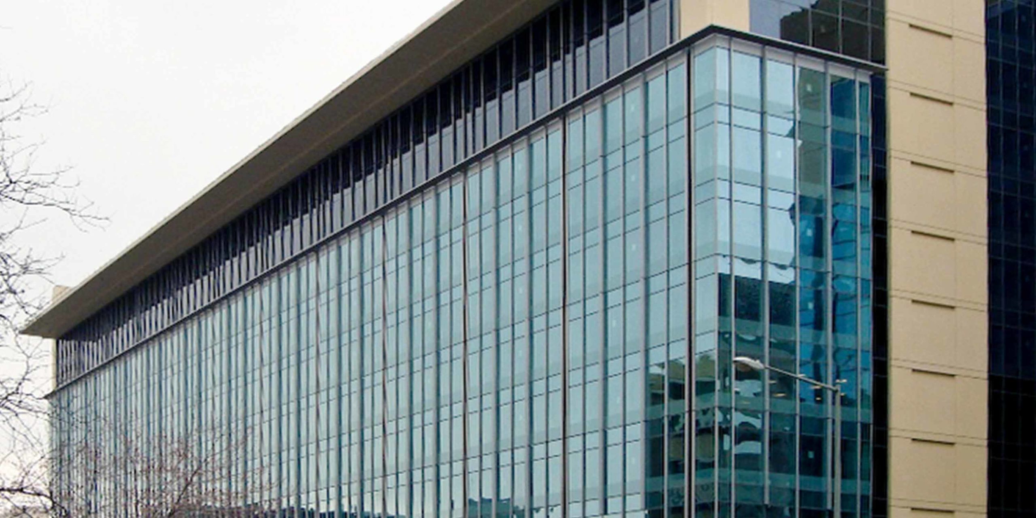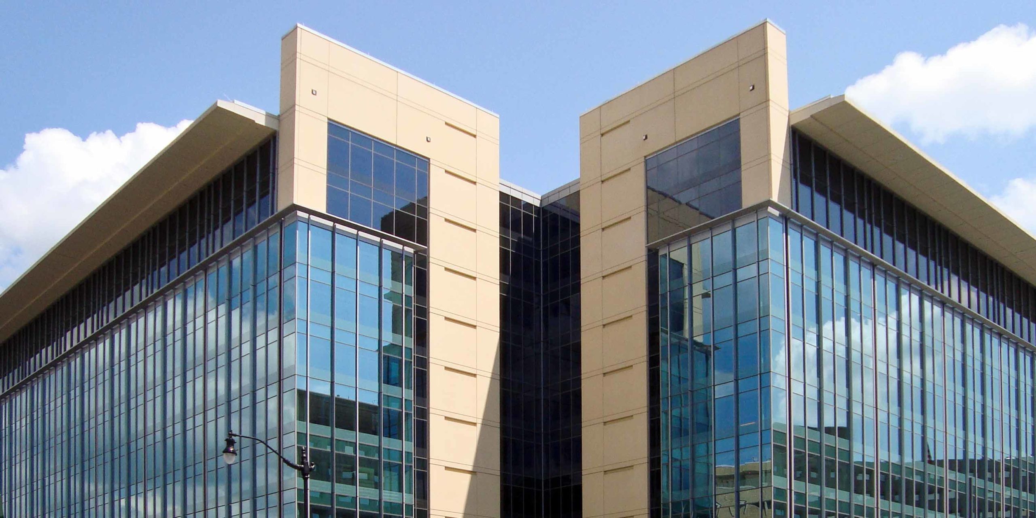This former home of the US Department of Transportation in downtown Washington, D.C. has been renovated and modernized, gutting the existing concrete shell originally completed in 1969. The new facility, Constitution Center, is the largest privately owned office building in the District of Columbia, with 1.4 million square feet of office space above ground and 690 thousand below. The building also includes the largest privately owned parking garage in the Capital. As part of the build program’s green agenda, Constitution Center is the largest private office building renovation in the U.S. seeking LEED Gold certification, and is the most energy efficient office building in the District at the time of completion. The project features state-of-the-art security systems — including blast resistant facade designs — in addition to a 1-acre private courtyard.
When high level security and performance are part of the building program, Enclos’ advanced exterior wall system technologies are invariably the choice. Curtainwall systems provide excellent solutions for facade renovation programs. Depending on the application, Enclos has system designs that can be applied over the existing facade, keeping demolition work and the associated disruption to a minimum. In this renovation the marble facades were removed and replaced by a custom designed glass curtainwall system with an engaging, contemporary appearance with curtainwall, storefront and metal panels designed to resist blast loads.
Enclos provided Constitution Center’s entire building envelop — including 312,000 sqft of curtainwall — with the exception of precast piers at corners and handset stone at the base of each wall. Painted aluminum and stainless steel clad doors were provided at both the main and employee entranceways, as well as other egress points, including the street side and courtyard entranceways. Louvers were provided to exhaust and intake the three level underground parking garage, and expansion joints were provided at each elevation at the street side and courtyard. A sunshade feature was designed for the street side above Level 8.
An early redesign of the Level 2 blast beam called on Enclos engineers to provide a panel system that spanned from the street side storefront system to the Level 2 curtainwall system, providing a continuous air and water barrier. The engineering team met this challenge with a backpan system that was both extremely well received by the design team and implemented successfully during installation.
Schedule requirements mandated building turnover by quadrant. Enclos’ field personnel devised a custom installation strategy to successfully met these requirements by triple picking twin span curtainwall units at the street side via hydro crane, and double picking single span curtainwall units at the courtyard via monorail. By doing so, Enclos was able to meet Constitution Center’s strict elevation setting requirements on schedule.
The plan to triple pick the twin span street side curtainwall units posed some challenges for Enclos’ Canada shop in Scoudouc, New Brunswick with how to bunk the units in a manner that worked for the project’s installation requirements. Test bunks were produced and bunking techniques were refined — as well as some handling and installation methods — to satisfy the needs of both the shop and field. Ultimately, the process of triple picking twin span units resulted in extraordinarily high square footages of curtainwall being installed in a relatively short period of time.
In addition, Enclos provided a three story, 28´ tall, five-module wide performance mockup that was successfully tested at ATI.
The retrofit approach to the facade at Constitution Center ultimately supported the project’s success in attain LEED Gold Certification in 2011.
