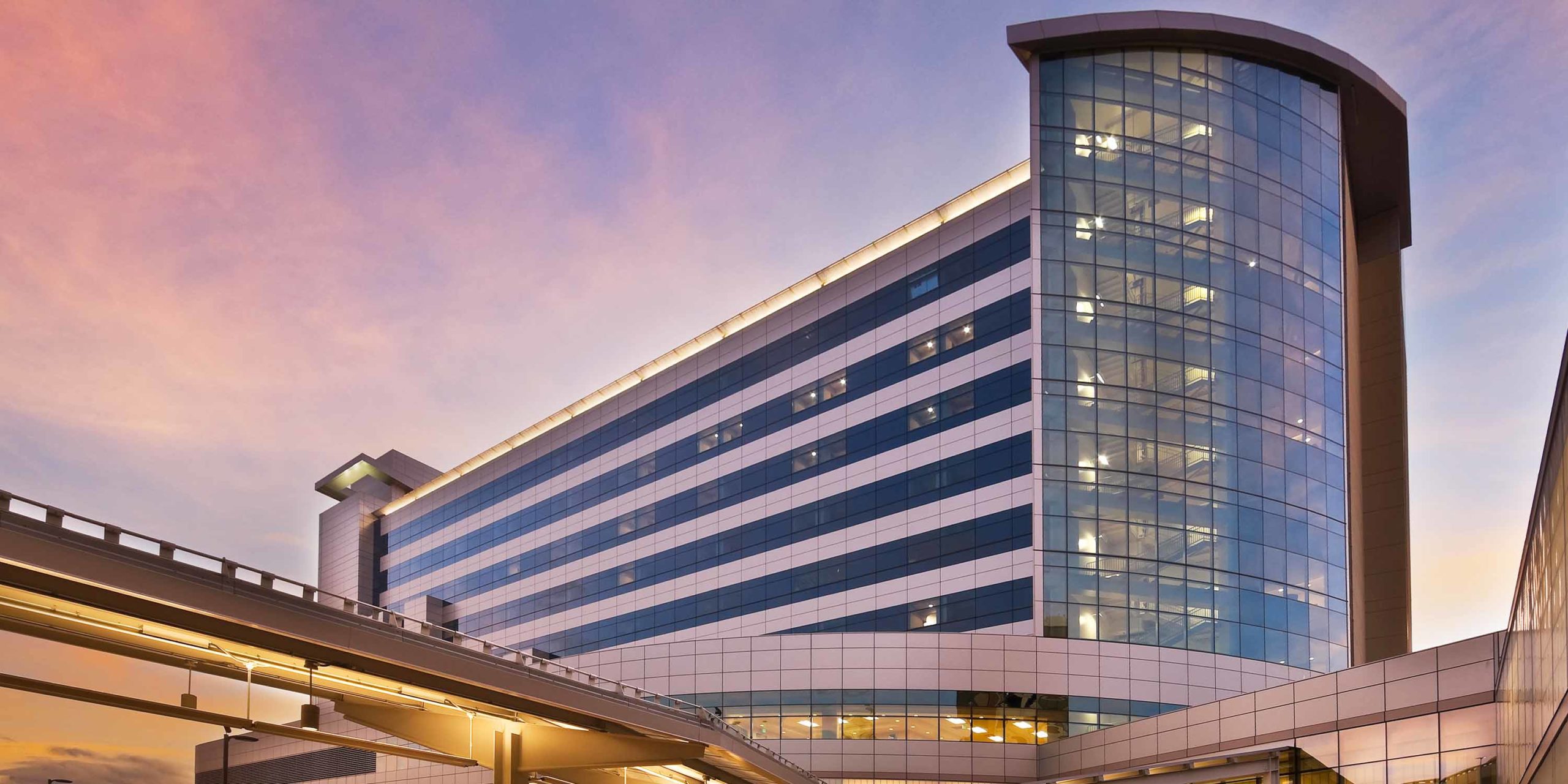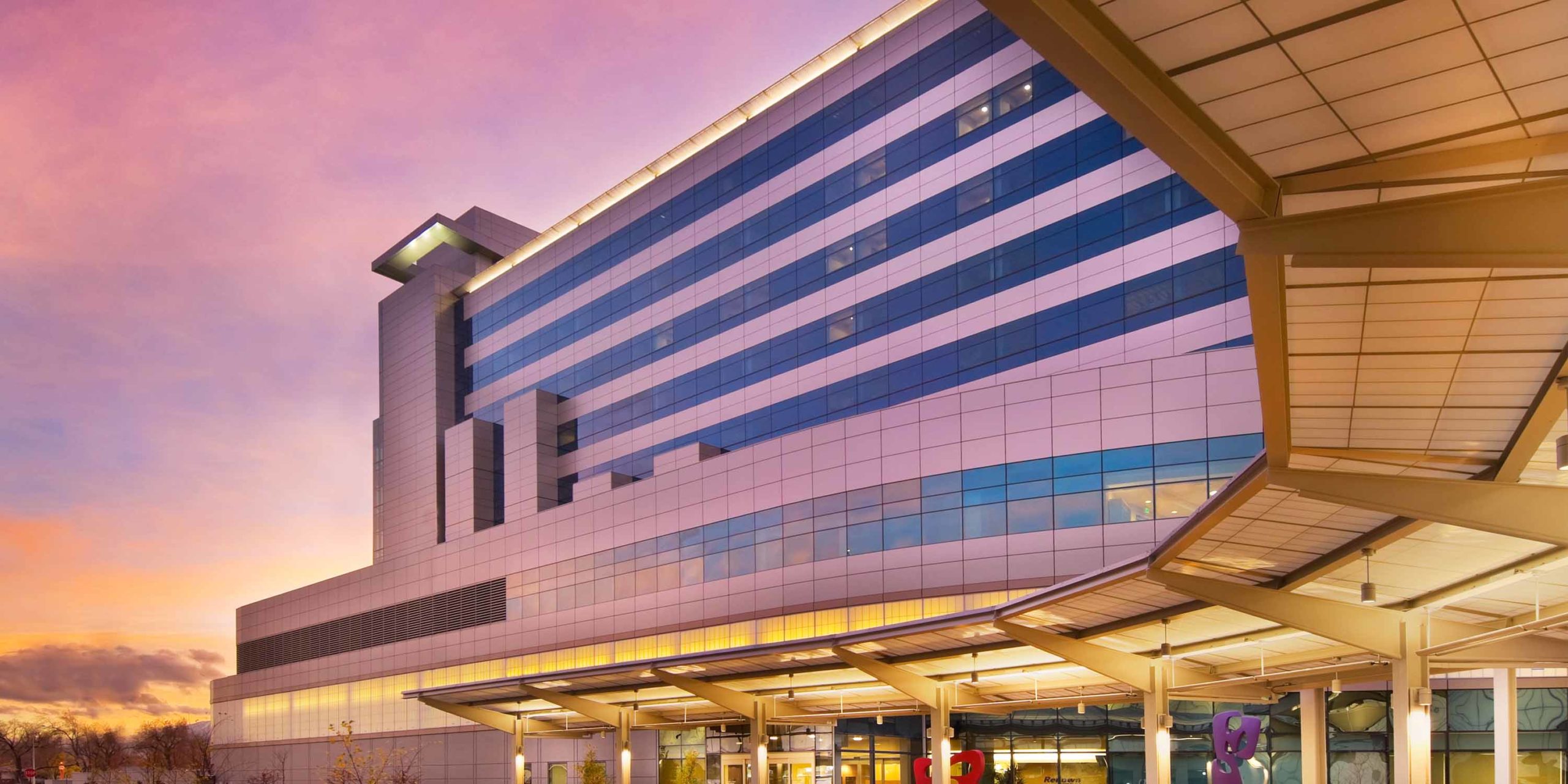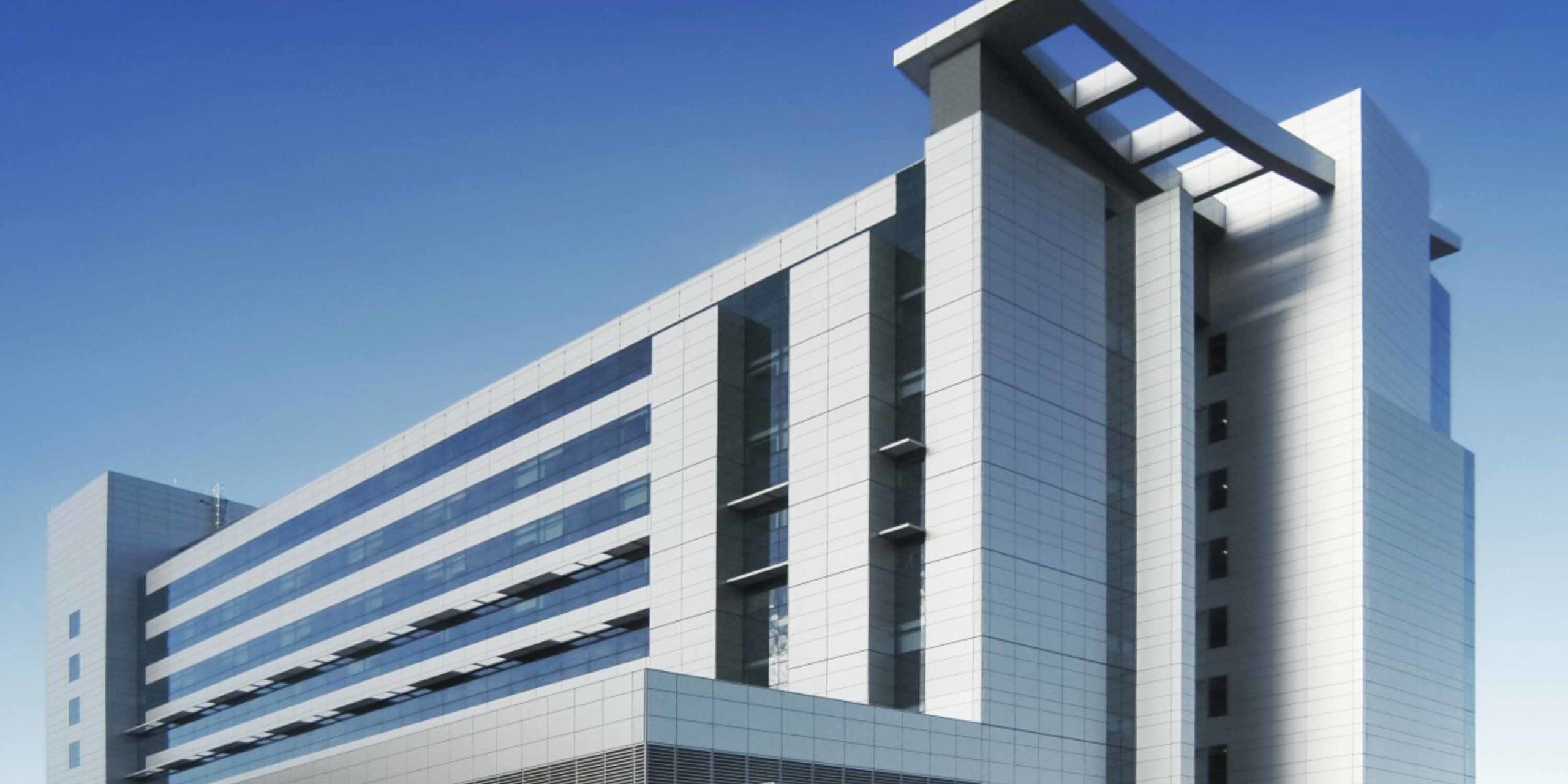The 11-story, 515,000 square foot Tahoe Tower at Renown Regional Medical Center (formerly Washoe Medical Center) is one of the premier medical facilities in the Reno area. The $275 million facility provides 192 private rooms, 21 operation rooms, emergency department, trauma center, surgical suites, X-ray and scanning equipment, pre-procedure and post-procedure rooms, and a spacious lobby for visitors.
The project broke ground in March 2005 with the facade delivered under a design-assist contract where Enclos worked closely with the design and construction team from early stages. The Tower was completed in late 2007.
Photos 1-2 courtesy of Vance Fox Photography.


