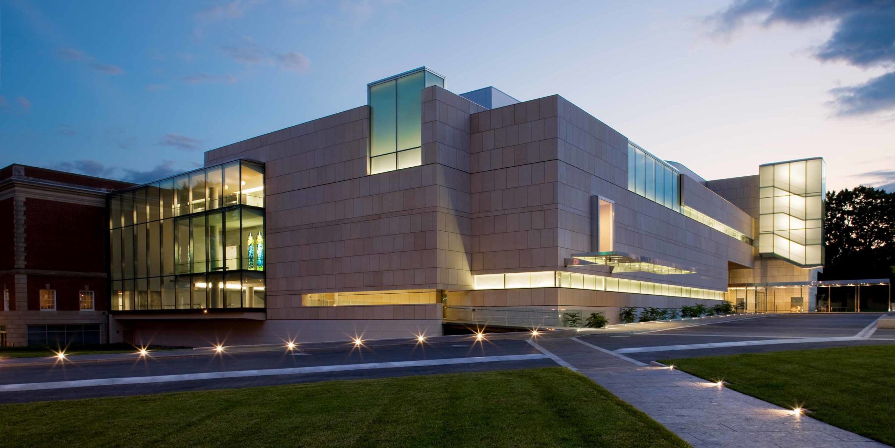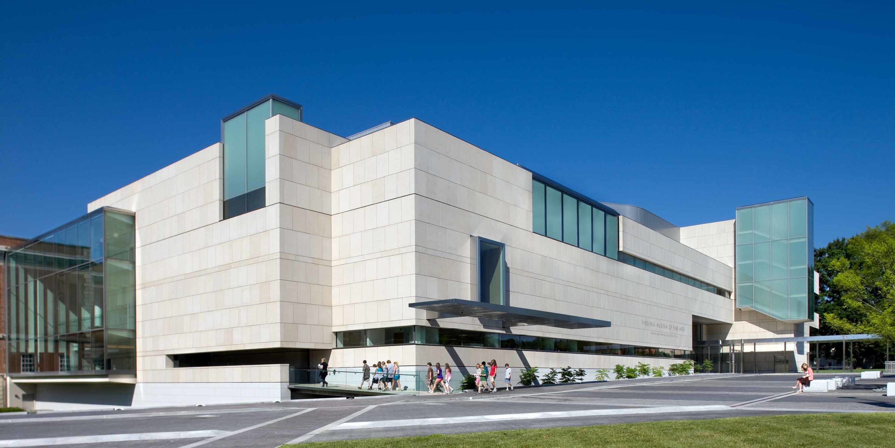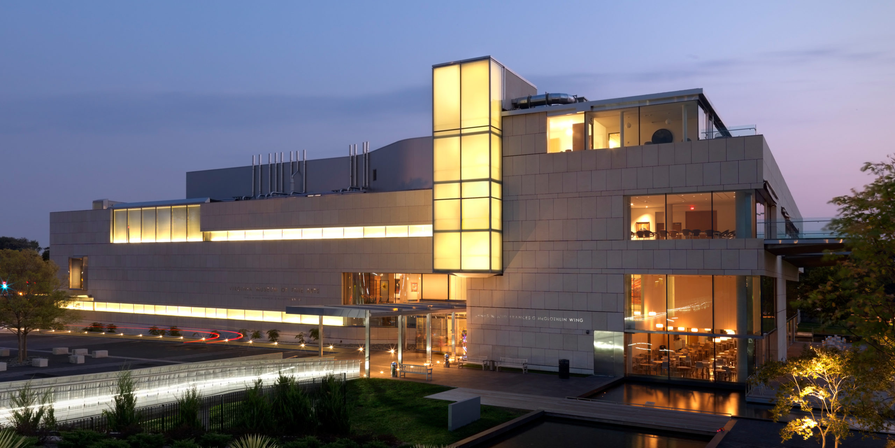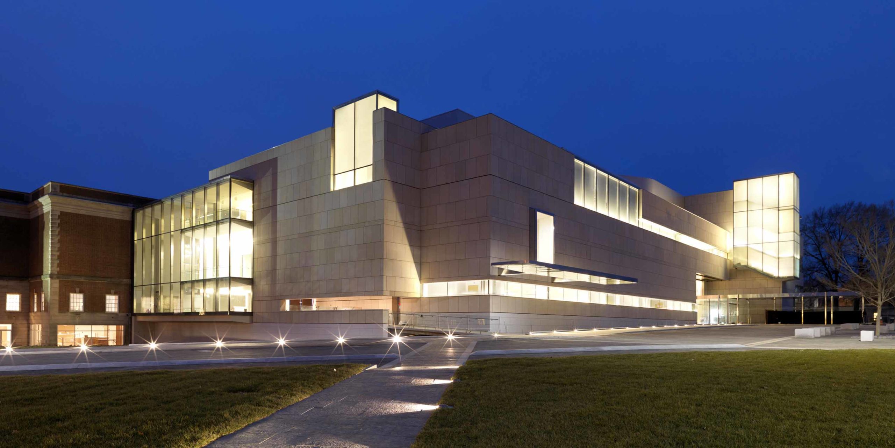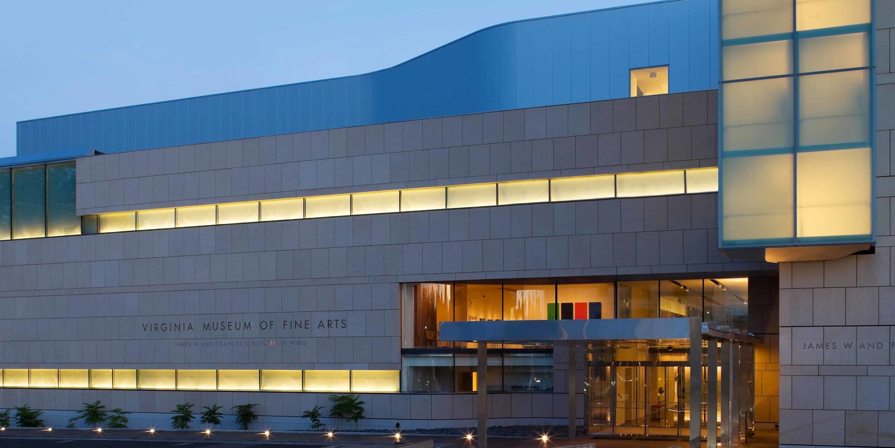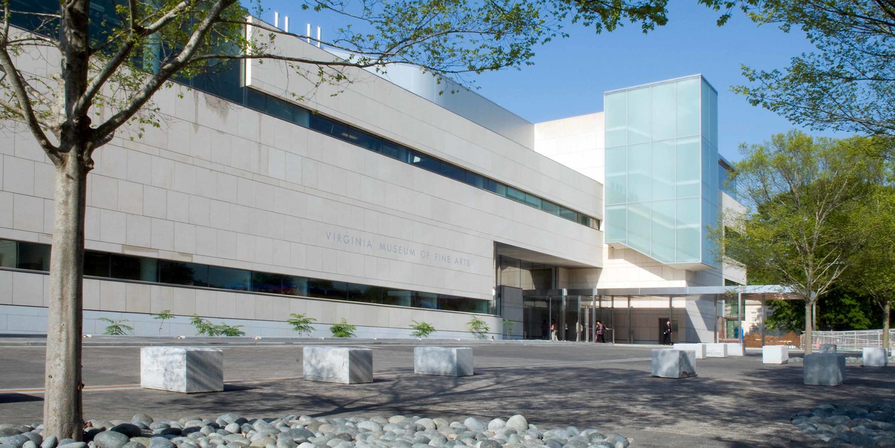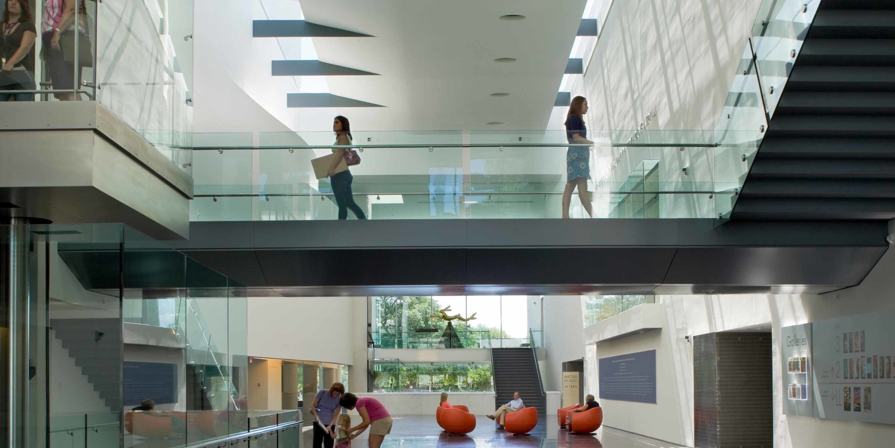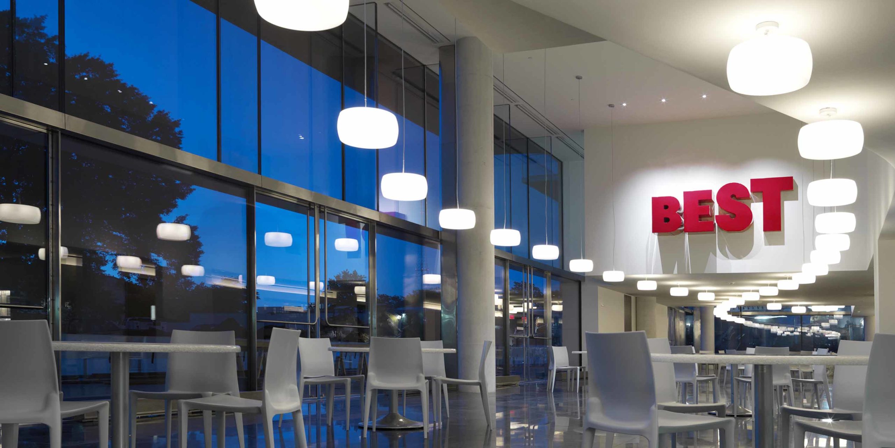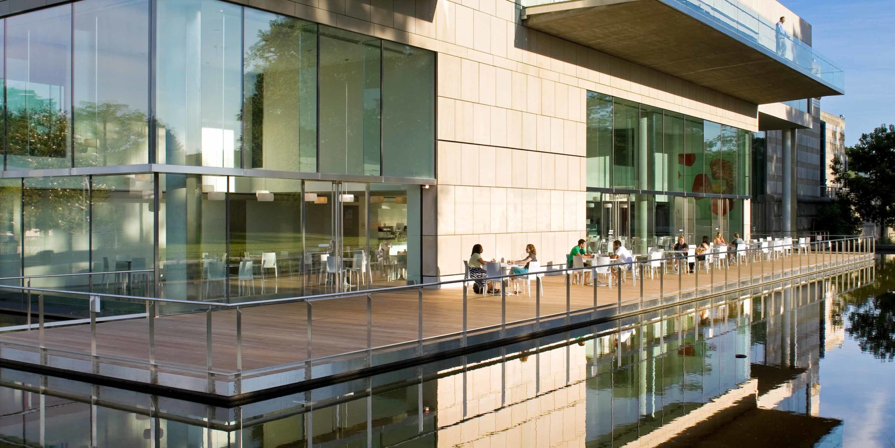When the Virginia Museum of Fine Arts set out to transform its space with a “bigger, brighter, and more welcoming” program, it did so from a very specific vision: transparency through major expanses of glass. There is no better building material than glass to provide optimum transparency in the building envelope, and London based architect Rick Mather, in partnership with Richmond-based SMBW Architects, designed the largest expansion in the museum’s history to shower occupants with natural light.
“Many building materials and techniques in this project are fairly innovative — like the high performance exterior glass — that create a better environment…At the same time are energy efficient…more appropriate and sustainable.”
Rick Mather, Rick Mather Architects, March 8, 2011 VMFA interview
The new VMFA showcases 44,000 square feet of Enclos’ design/assist services on its exterior walls — what the museum is calling a “virtuoso handling of transparency and natural light” in pursuit of it’s bigger, brighter, and more welcoming renovation program.
Bigger
VMFA is a state-supported, privately endowed museum whose current expansion trumps that of its humble origins. Amidst the Great Depression, VMFA opened the original museum in 1936 with a brick and limestone building designed by Peebles and Ferguson Architects. The structure was built upon the ideals to collect, preserve, exhibit, and interpret art, and has been sharing these ideals for three-quarters of a century with steady growth in both attendance and exhibit material. With the most recent expansion having occurred in 1985, additional space was needed to match the growing number of visitors and artwork on display.
Mather’s renovation includes a 165,000 square foot expansion that integrates with the museum’s already existing 380,000 square feet. The new facility doubles museum space for traveling exhibitions, and adds 53,500 square feet for the museum’s permanent collections. It is the largest renovation in the museum’s history.
The James W. and Frances G. McGlothlin Wing is the largest of the redevelopment structures. The building includes 120,000 square feet for traveling exhibitions and can accommodate up to three exhibitions at once. The McGlothlin Wing includes a 150-seat lecture hall and 4,000 square foot Art Education Center that will provide educational programs for nearly 50,000 Virginia children, or 129 of the 132 school districts within the state.
Enclos skinned VMFA’s new campus style complex with a diverse collection of exterior walls. Our design team spent many hours throughout the design/assist phase working alongside project architects determining what worked structurally versus the limitations and availability of materials, with particular attention given to custom unitized curtainwall with handset limestone infill, custom stick built systems consisting of structural stainless steel T’s with oversized glass, and skylights. Custom exterior glazed window wall systems include a combination of stainless steel and glass fins. Wall unit modules varied throughout the project, with the largest unit measuring 6´ x 24´, and oversized glass spanning 8´ x 16´.
“The Enclos engineering team could write a book on the design/assist phase of this project, especially when you consider the various wall types and complex designs.”
Bill Smith, Enclos project manager for the Museum
Enclos has long been utilizing the design-assist process with leading architects on landmark projects throughout the world. The service has proven to be effective in mitigating the risk posed by unique and complex facade design requirements, and the use of emergent materials and specialized technology, such as what appears at VMFA.
Prior to installation, Enclos conducted testing to confirm the custom designed wall systems performance. A 16 step testing regiment included air and water infiltration, structural, wind load, and thermal testing. All cladding systems successfully passed these performance requirements.
Throughout the procurement process, Enclos flexed the muscles of its global supply chain to bring the best materials to VMFA’s extraordinary facade. Offshore sourcing includes satin finished stainless steel fins incorporated into the stick built system, oversized and typical insulating glass, piano shaped overhead glazing and elevator E1 glazing, buff Indiana limestone that wraps the exterior facade, and granite skirting. Enclos’ Canada shop assembled the unitized curtainwall assembly with aluminum back pans.
