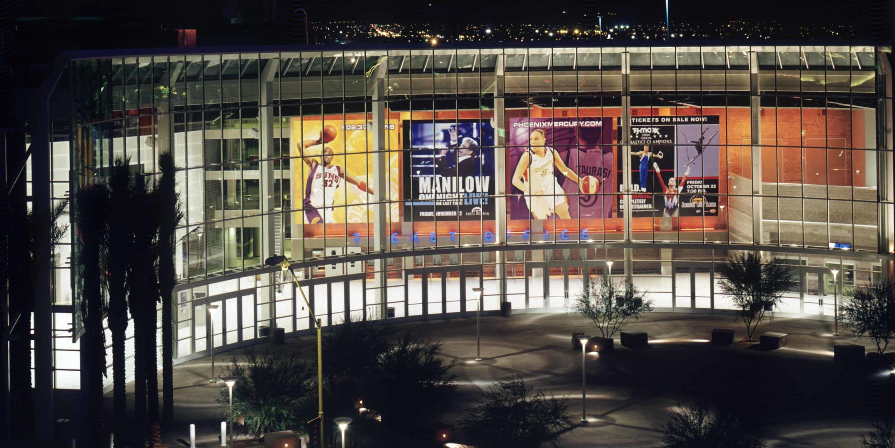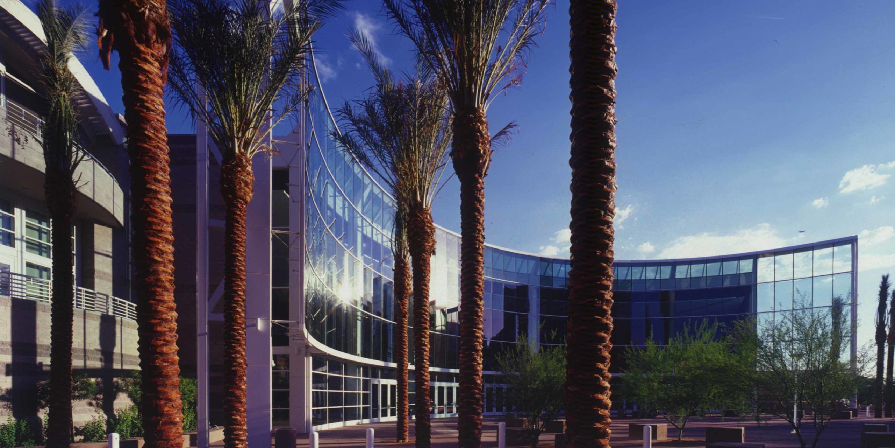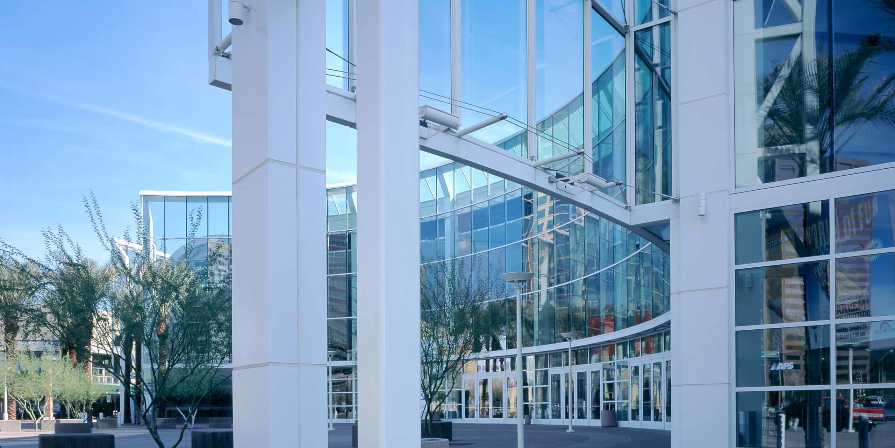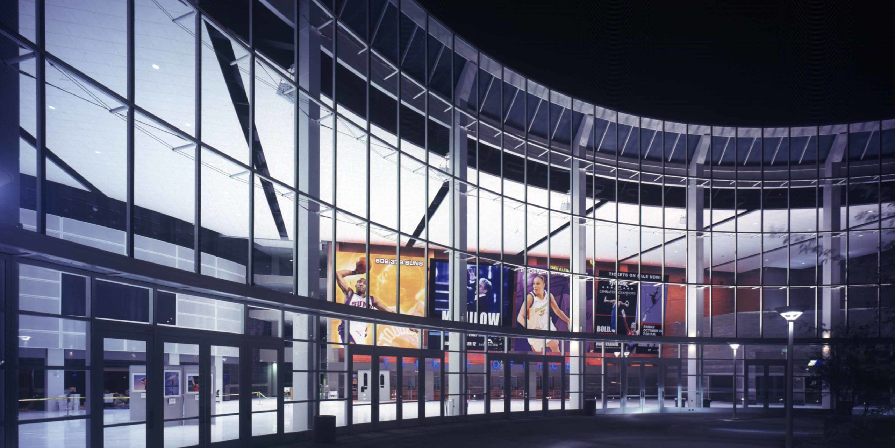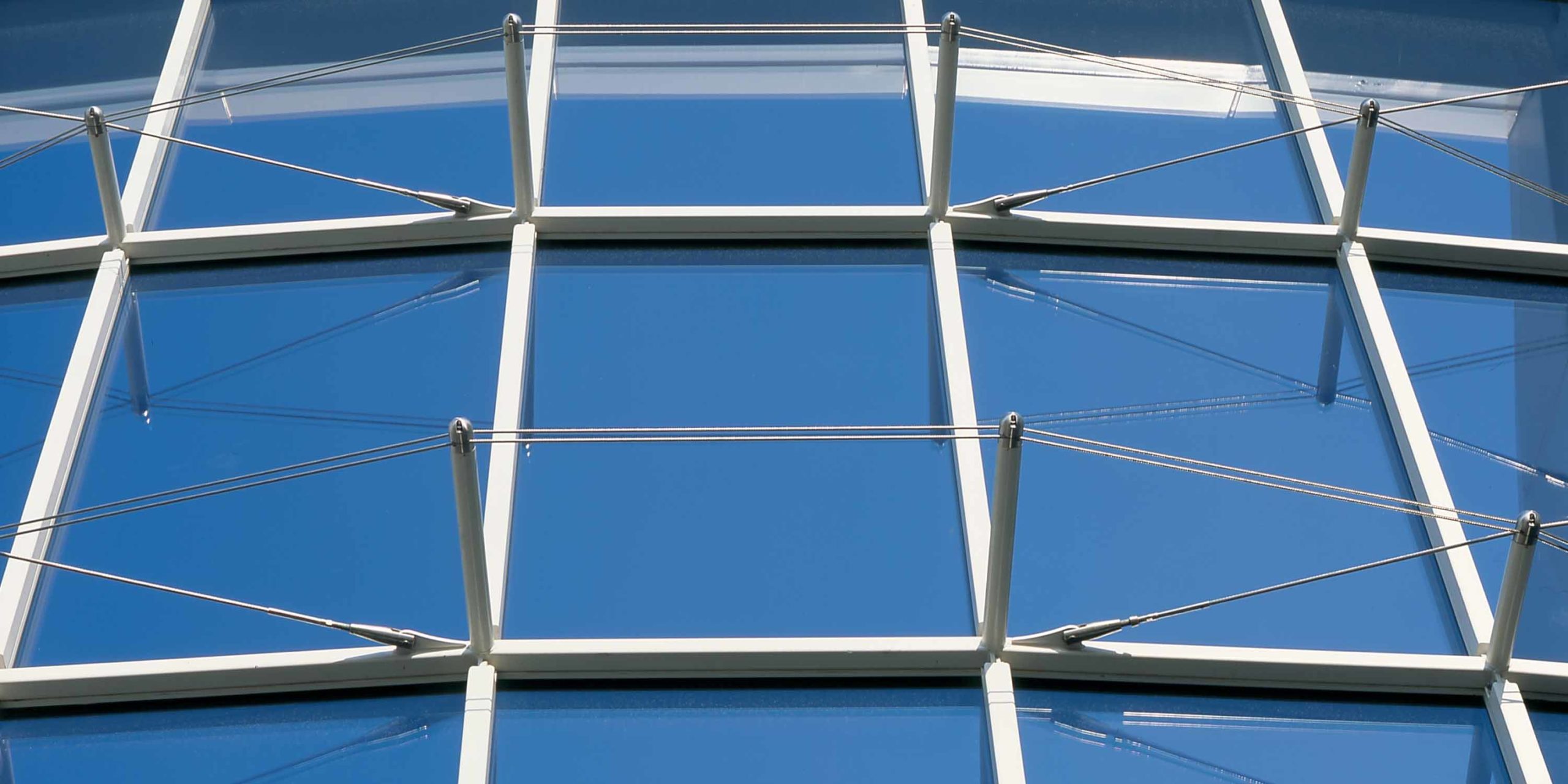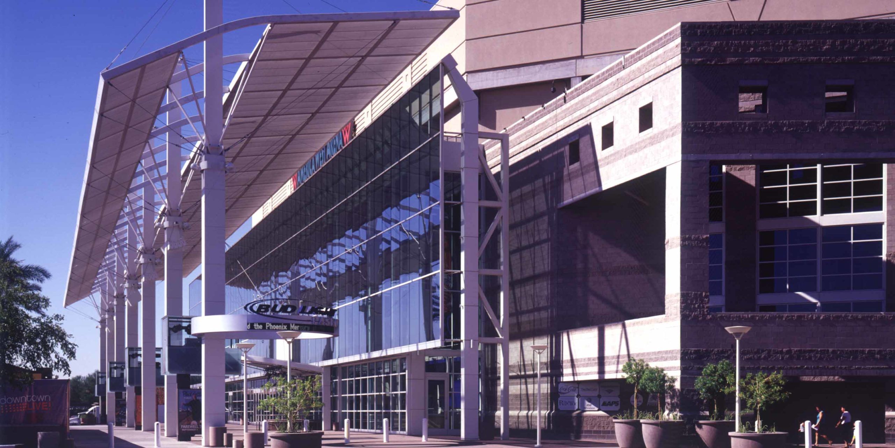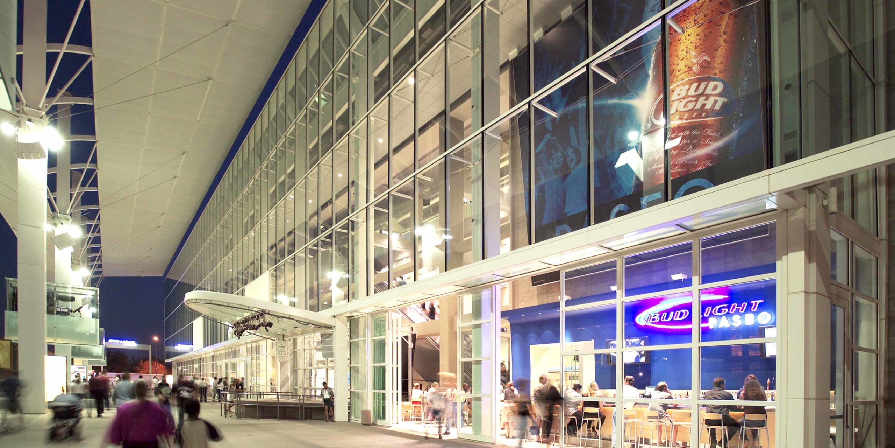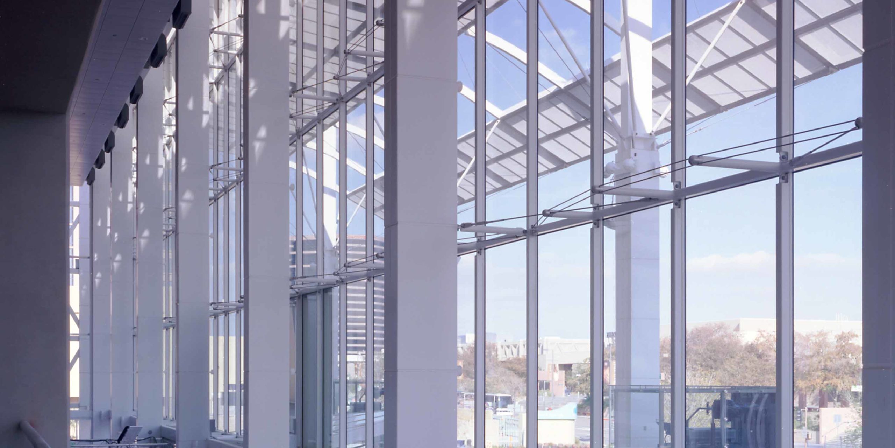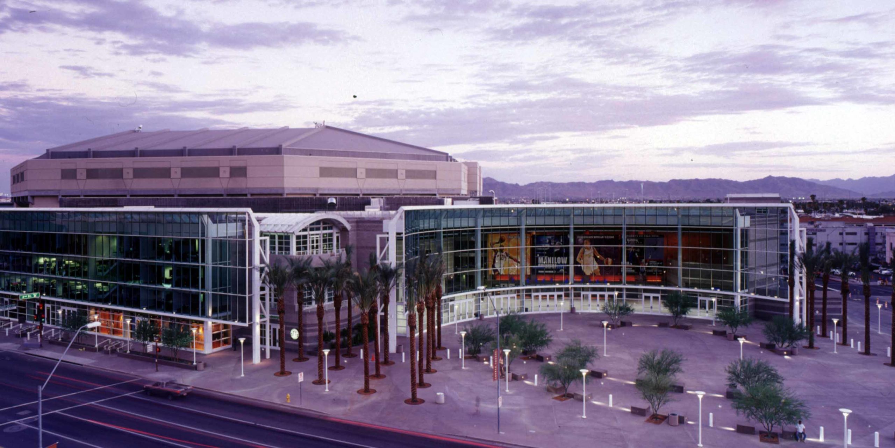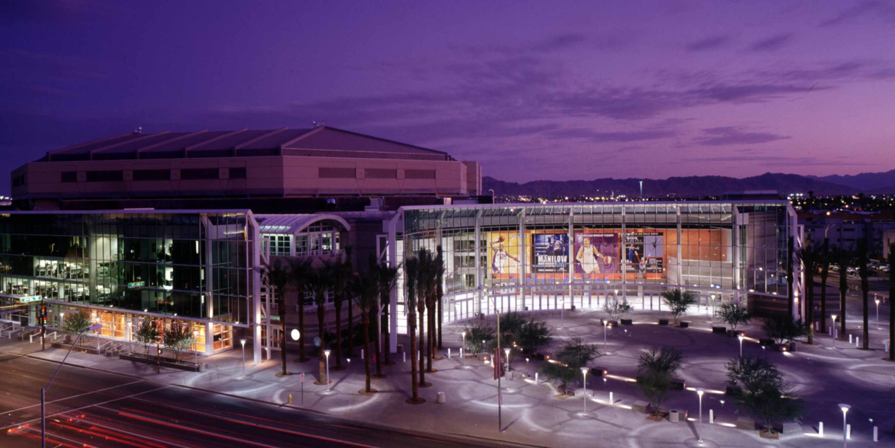Richard Orne of O+A Architects had the novel idea of constructing new facades over existing walls in this arena’s 2003 remodel. Enclos initially provided consulting design services to the architect, and was later the successful bidder, providing complete fabrication and erection services for the tension truss structures that support the glazing for three new exterior facades.
The structural frame consists of a grid of steel tube members supported by integrated tension truss assemblies spanning horizontally between pipe columns. The truss design incorporates stainless steel cables, end and clamp fittings. Trusses were pre-finished and assembled in the shop, specially crated and delivered to the site to minimize field time.
As of 2015, the arena has been known as Talking Stick Resort Arena.
