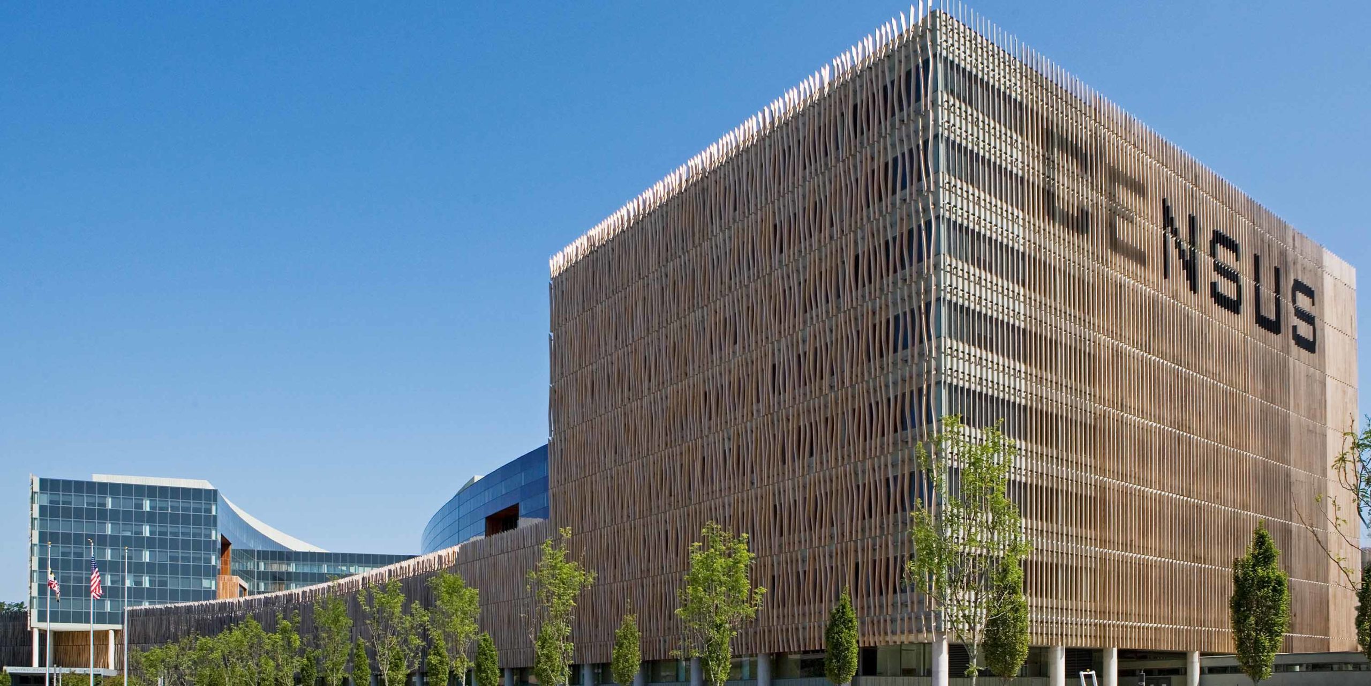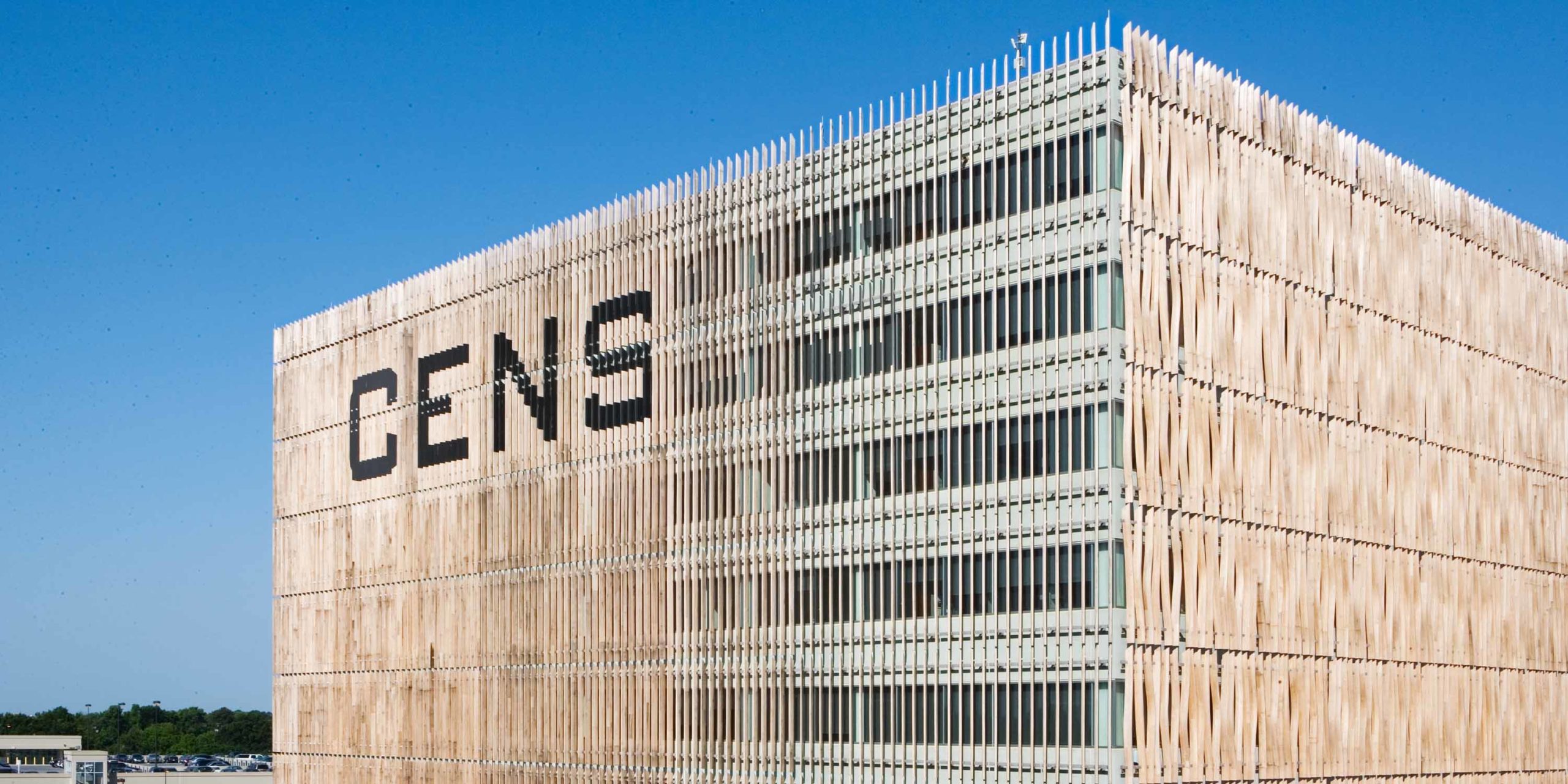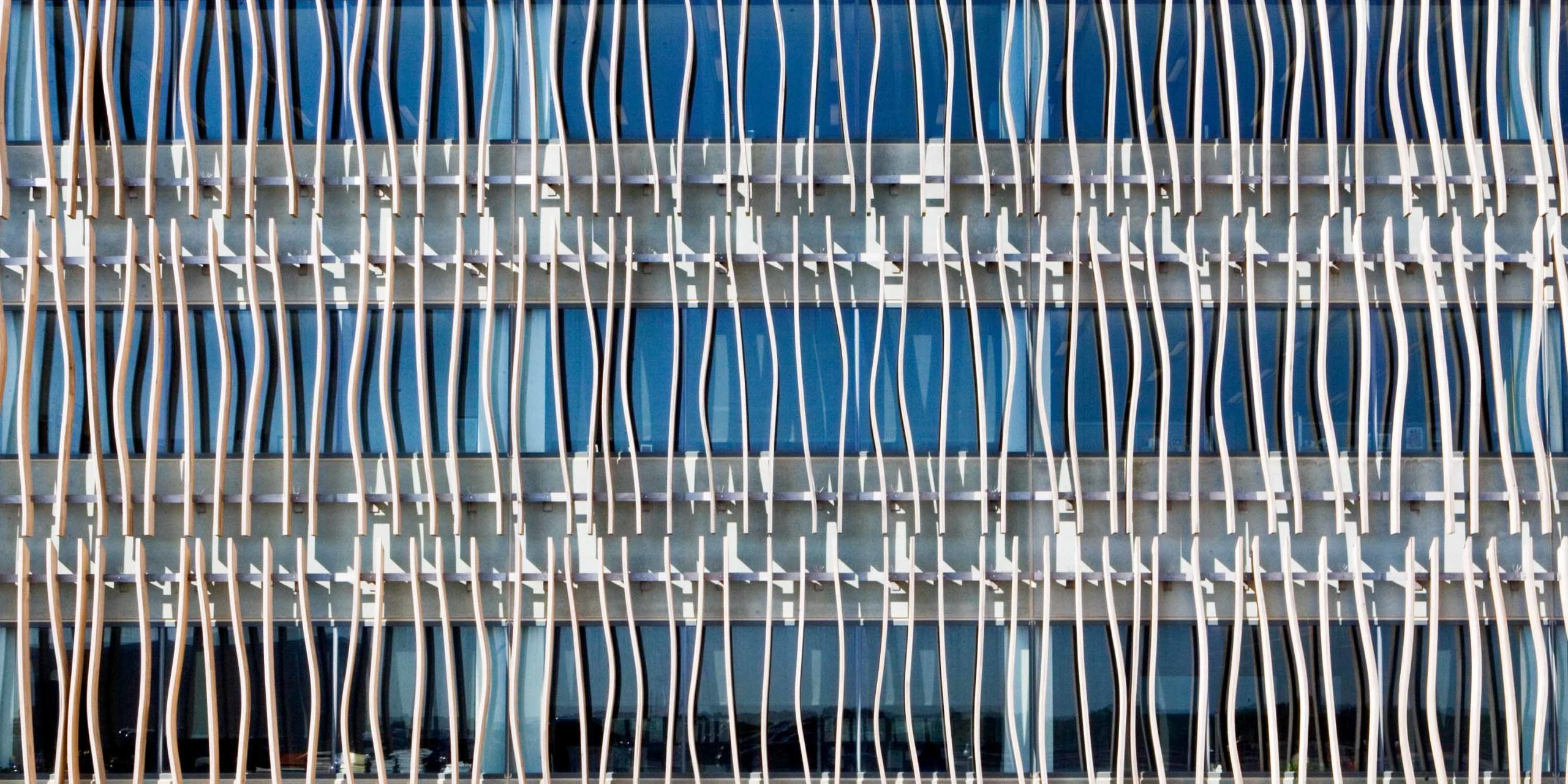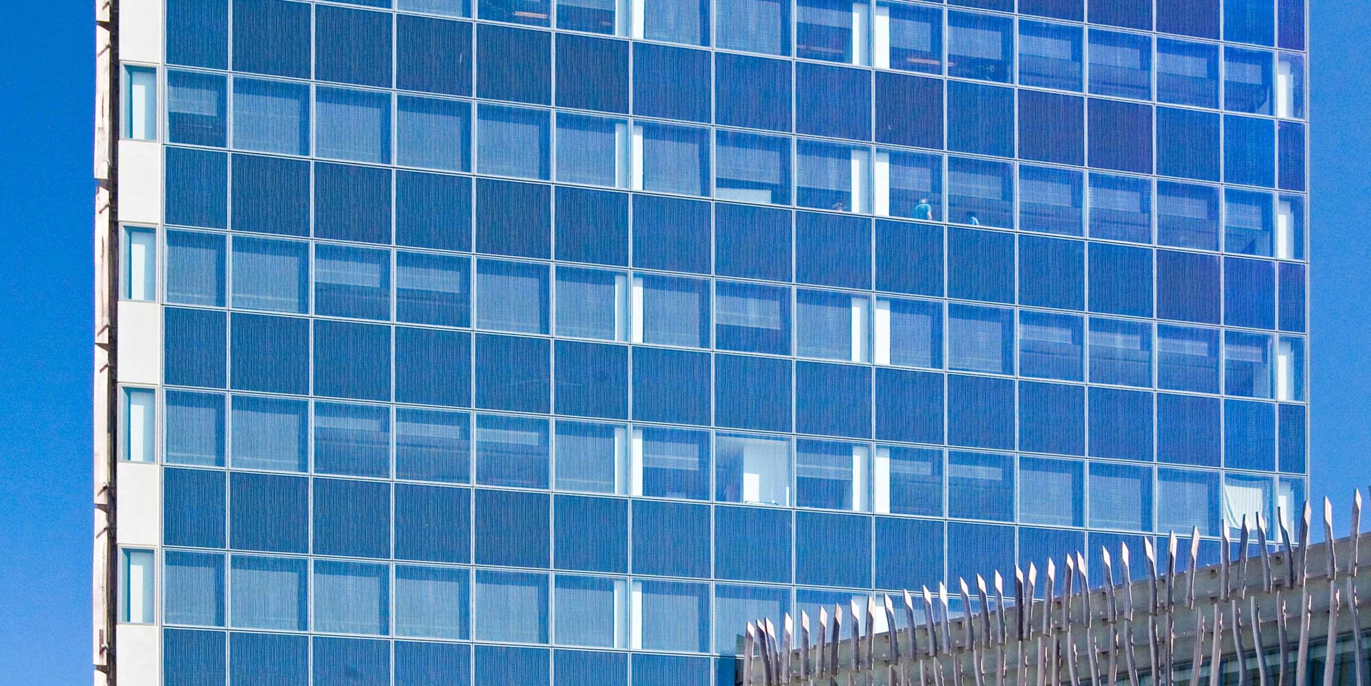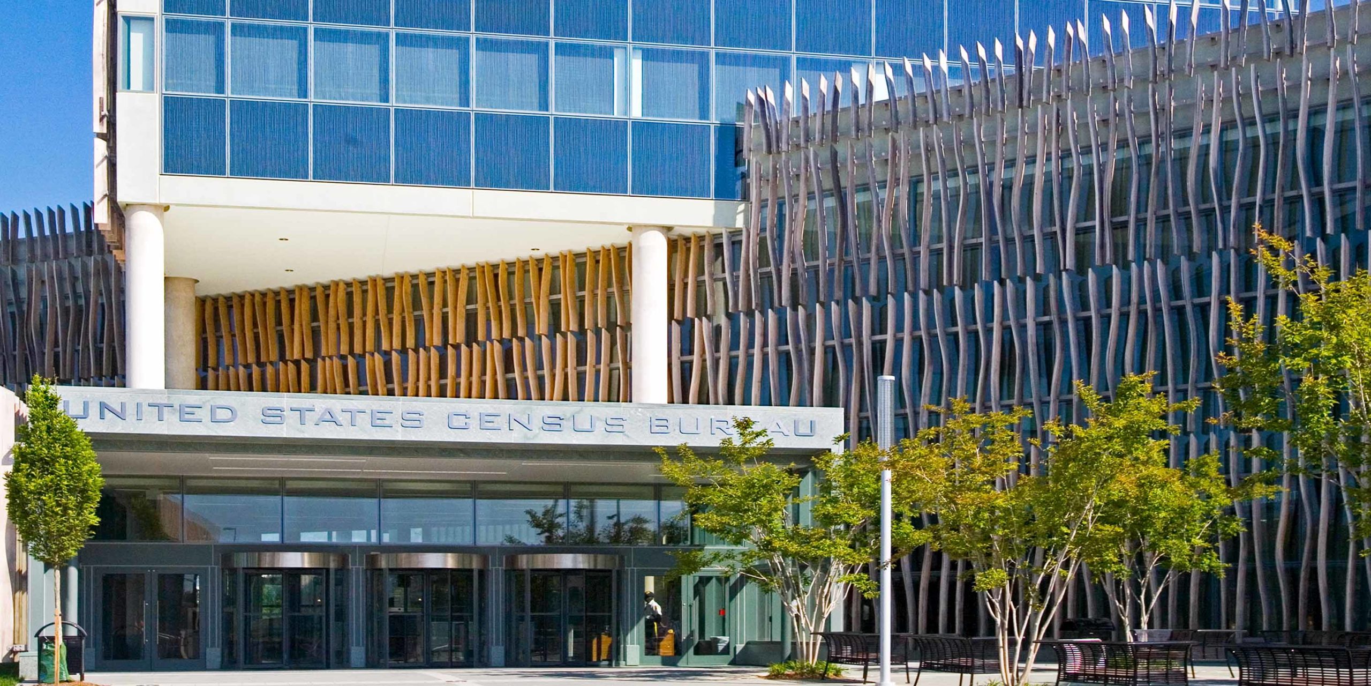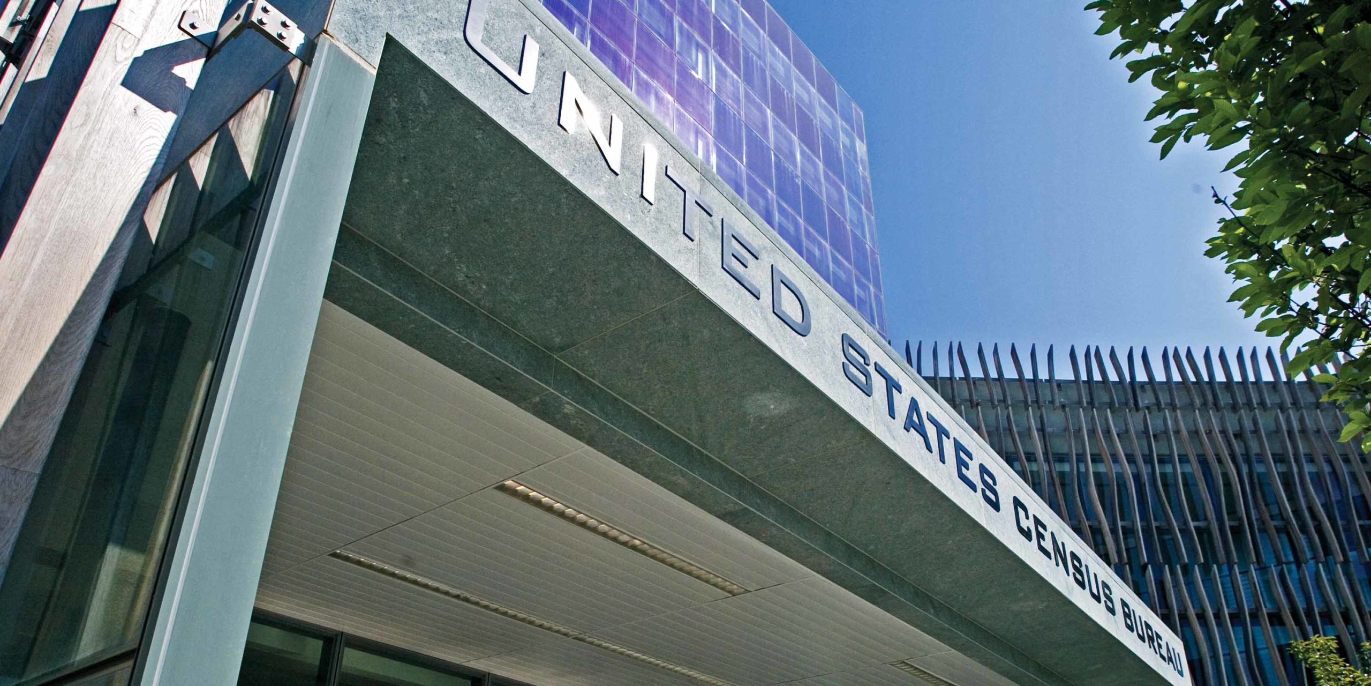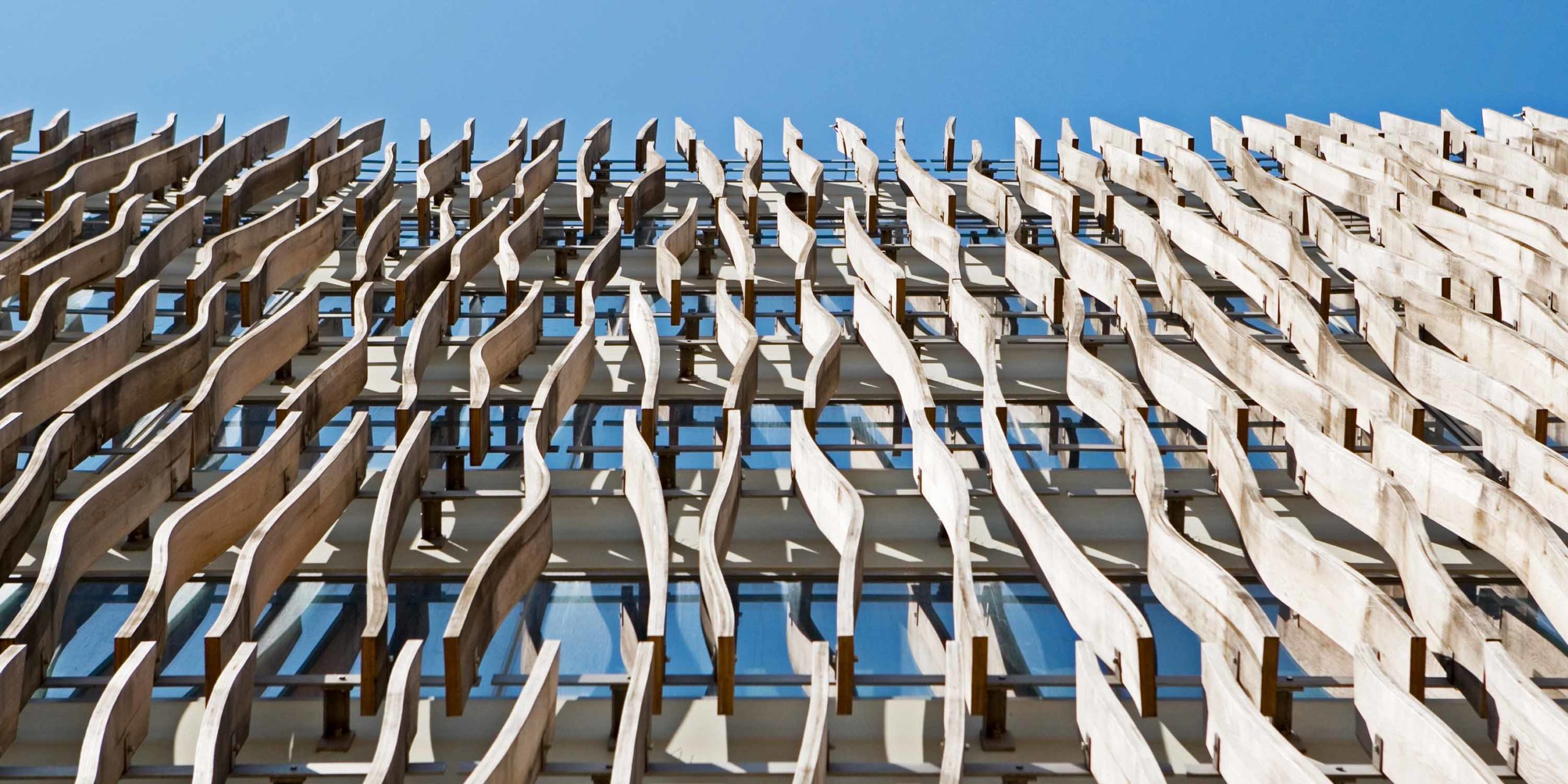The campus features two separate buildings bound by a central courtyard on a 30-acre site, creating a structural mass that extends nearly a quarter mile long. The transparent glass facade is comprised of two custom systems: a 103,000 square foot strip window system that is installed in continuous lengths between precast panels, and a 190,000 square foot fully glazed unitized curtainwall system that is used for walls facing the courtyard. A skylight system in the cafeteria provides daylighting to this area.
Featured areas of the Census Bureau building are clad in brise soleil — laminated wood fins that are attached to the glass facade. The facade behind the fins is composed of pre-cast spandrels and alternates with strip windows using 1˝ insulated glazing panels with a 10 percent ceramic frit. The fins extend past the edges of the walls, creating a sinuous skin that breaks the box and enlivens the site, in addition to reducing glare. Glass walls facing the courtyard do not include the fin screen in an effort to maximize transparency and allow natural light into the interior. Glass in these areas does include a custom frit pattern that mimics the wood screen elsewhere.
The strip window system was manufactured and assembled with Enclos vendor/partner Aluvisa in Mexico City as a collaborative effort, while curtainwall units were fabricated and assembled in an Enclos manufacturing facility in Canada.
