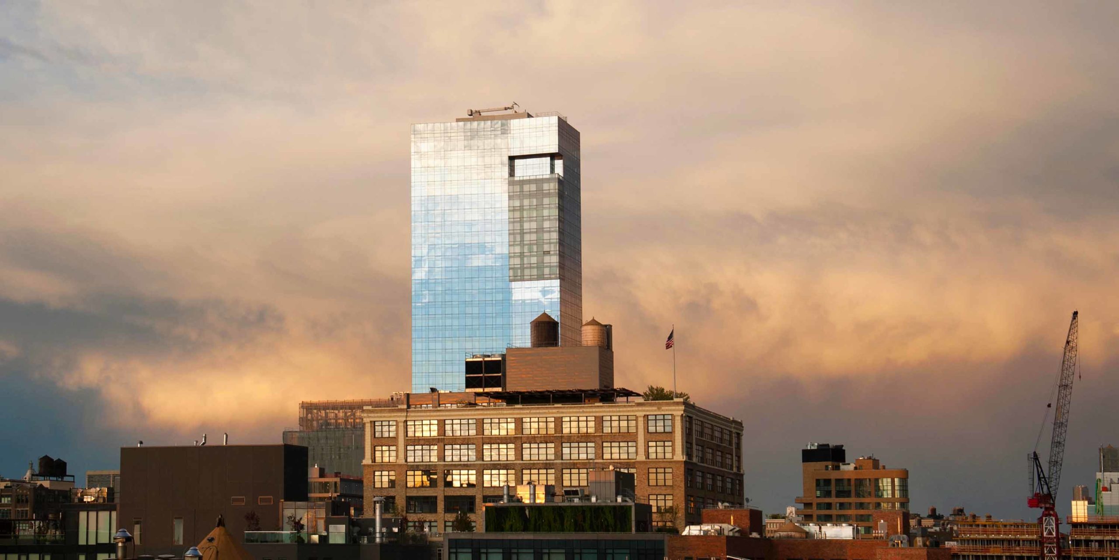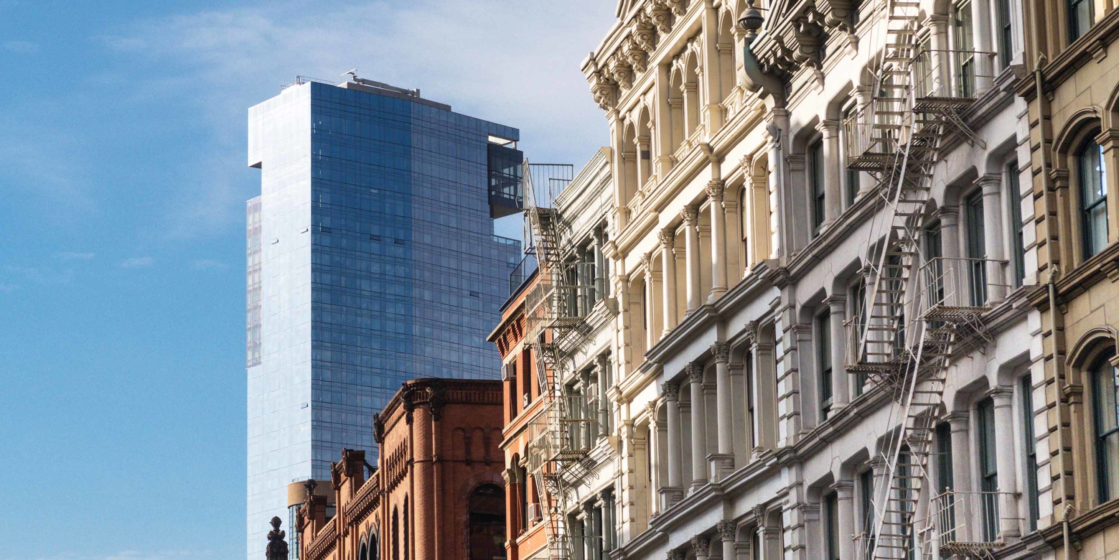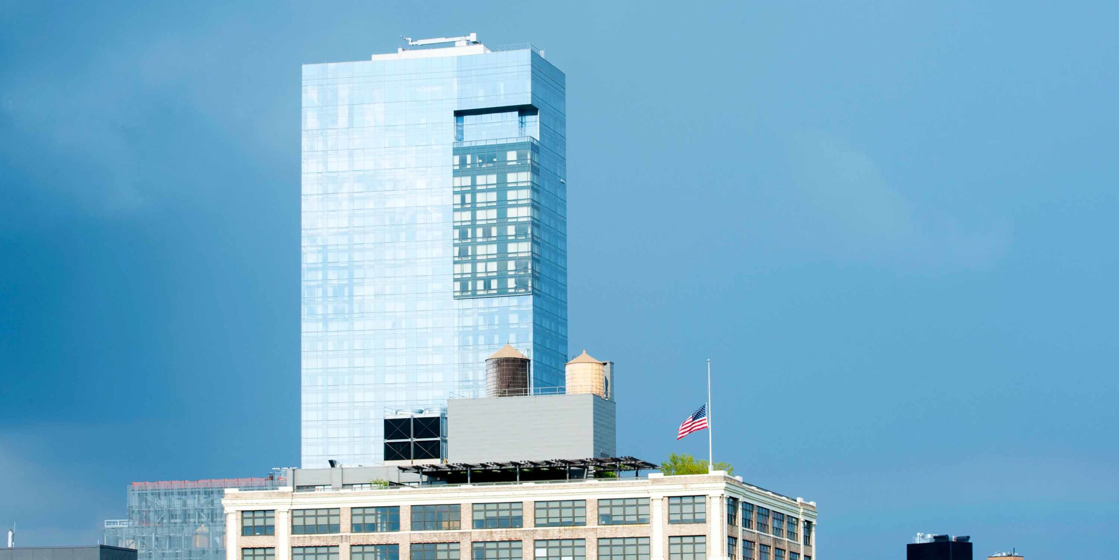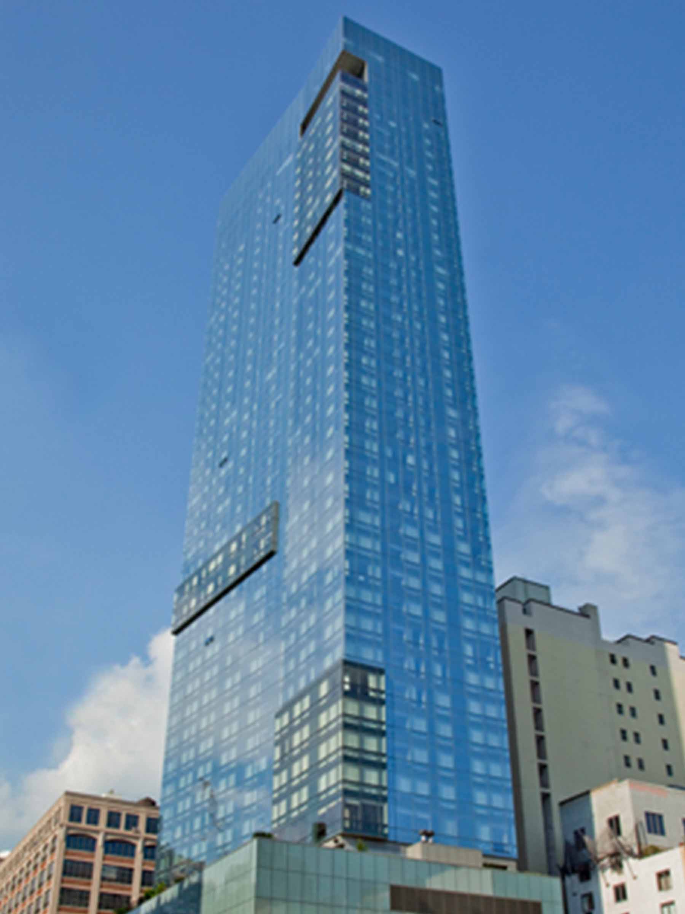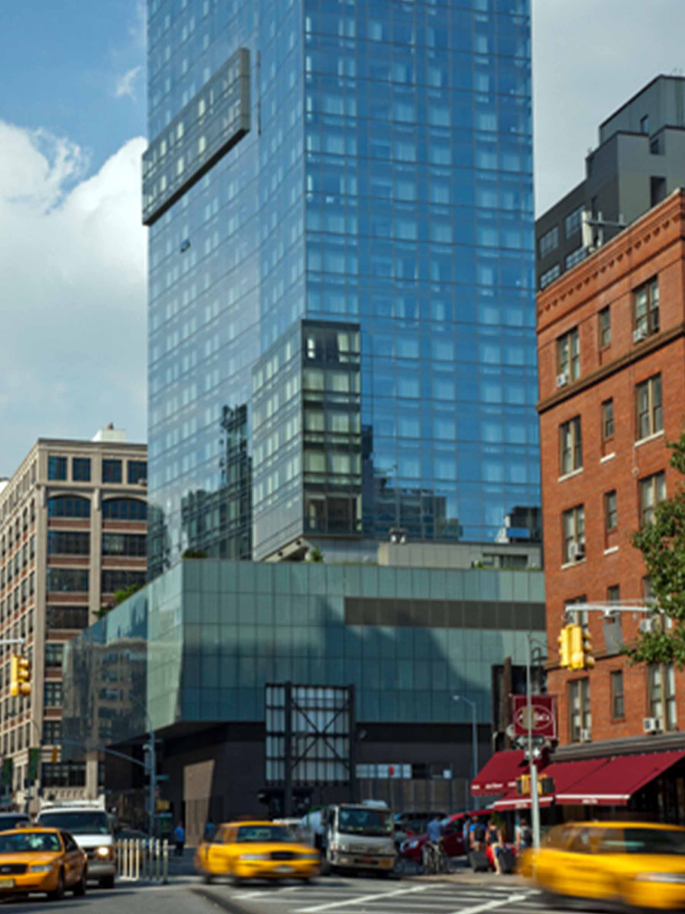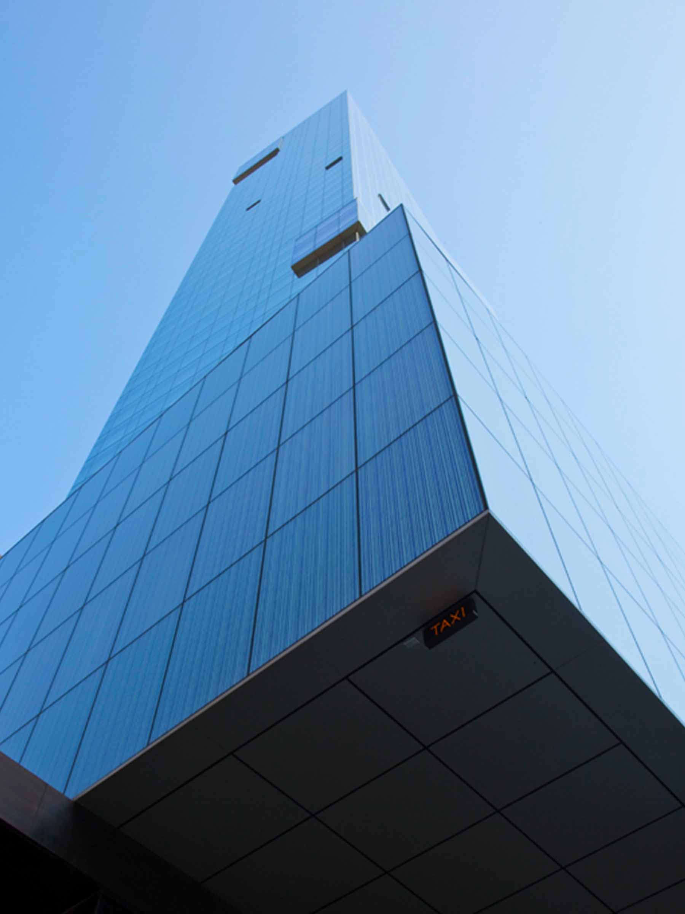Trump SoHo represents the first luxury hotel condominium project in this lower Manhattan neighborhood. Standing at the corner of Spring and Varick Street as the tallest building between New York’s Financial District and Madison Square Park, the tower features uninterrupted panoramic views of the Manhattan landscape, with views of the Empire State Building, Hudson River and Statue of Liberty.
This $450 million project includes 391 guest room and suites featuring floor-to-ceiling windows, in addition to the largest presidential suite in all of New York City. Amenities include an in-house restaurant with concierge service, bar, library, banquet and meeting space. The building’s 11,000 square foot spa and fitness center includes an outdoor swimming pool atop a five-story podium, which also incorporates a sun deck. An urban public plaza sits to the east of the building with landscaped gardens.
Unitized Curtainwall for Luxurious Living
The silver glass curtainwall system employed by Enclos incorporates a transparent skin at public spaces and translucent skin at the building’s private sectors. The entrance level’s glass includes a metal-mesh interlayer and colored accents as a transitional effect. The unitized curtainwall system has typical modules spanning 3´6˝ wide by 10´ tall with 1˝ insulated glass units with argon gas in the air cavity.
Unitized Curtainwall for Luxurious Living
The silver glass curtainwall system employed by Enclos incorporates a transparent skin at public spaces and translucent skin at the building’s private sectors. The entrance level’s glass includes a metal-mesh interlayer and colored accents as a transitional effect. The unitized curtainwall system has typical modules spanning 3´6˝ wide by 10´ tall with 1˝ insulated glass units with argon gas in the air cavity.
Unitized Curtainwall for Luxurious Living
The silver glass curtainwall system employed by Enclos incorporates a transparent skin at public spaces and translucent skin at the building’s private sectors. The entrance level’s glass includes a metal-mesh interlayer and colored accents as a transitional effect. The unitized curtainwall system has typical modules spanning 3´6˝ wide by 10´ tall with 1˝ insulated glass units with argon gas in the air cavity.
Materials were assembled at an Enclos facility in Scoudouc, New Brunswick, Canada. Mockup testing confirmed the facade’s design load of 65 psi, with specific systems withstanding loads up to 80 psi.
