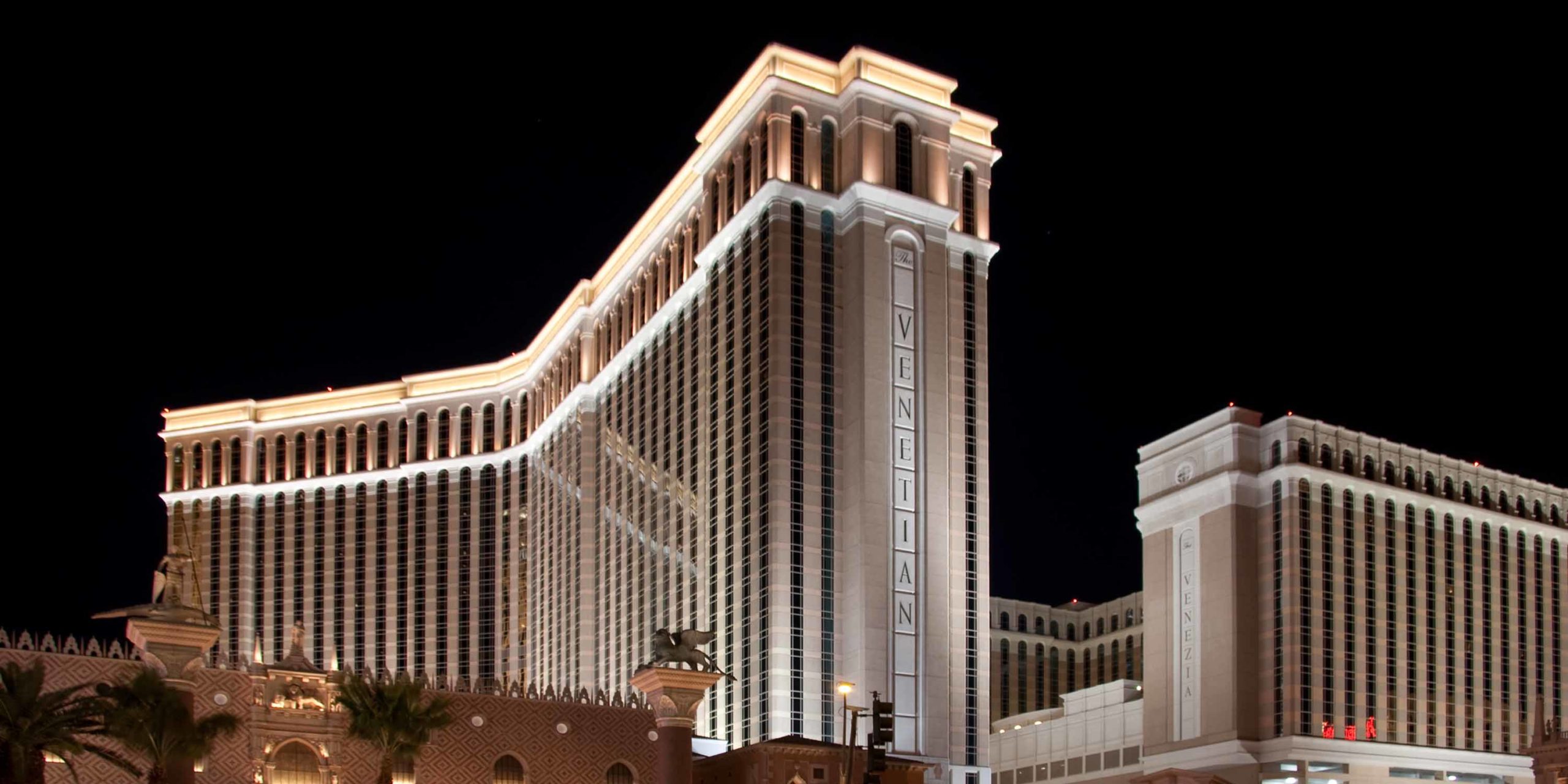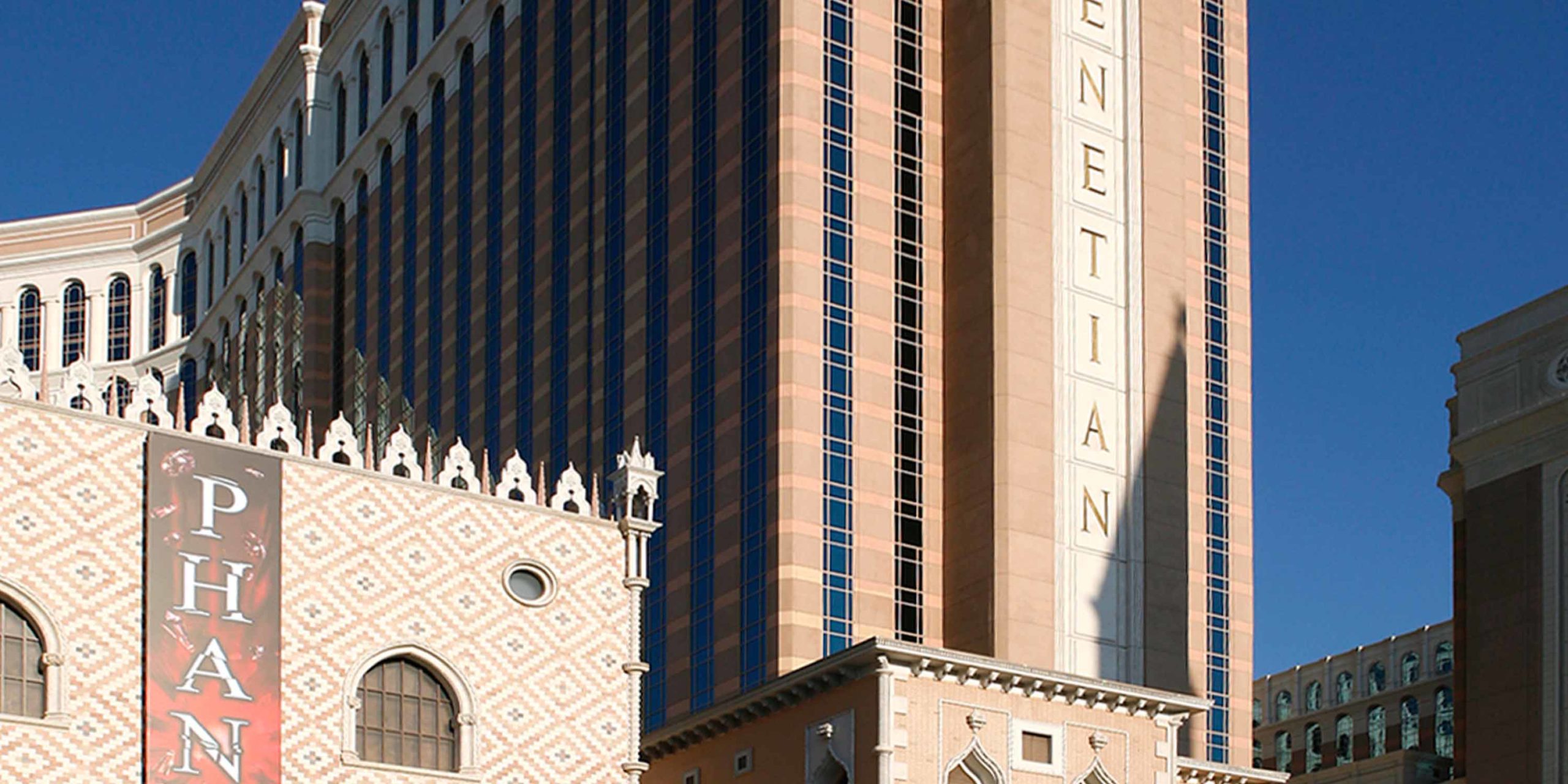At the time of completion, The Venetian Las Vegas was the world’s third-largest hotel with over 3,000 rooms. Its 36-acre site includes over 500,000 square feet of retail and entertainment space and a half-million square feet of new convention space linked to the adjacent Sands Expo and Convention Center. The Venetian, in conjunction with The Palazzo, form The Venetian Resort Las Vegas, which held the title of world’s largest hotel from 2008 to 2015, and currently ranks second, with a combined total of over 7,000 rooms.
Constraint and adversity are often the mothers of invention. The high profile location on the heavily-populated Vegas Strip challenged construction crews with limited access to the site. Enclos engineers, project managers, and the site operations team put their heads together and conceived a highly efficient installation strategy that has set the standard for many projects to come. The design team developed a custom unitized system with



