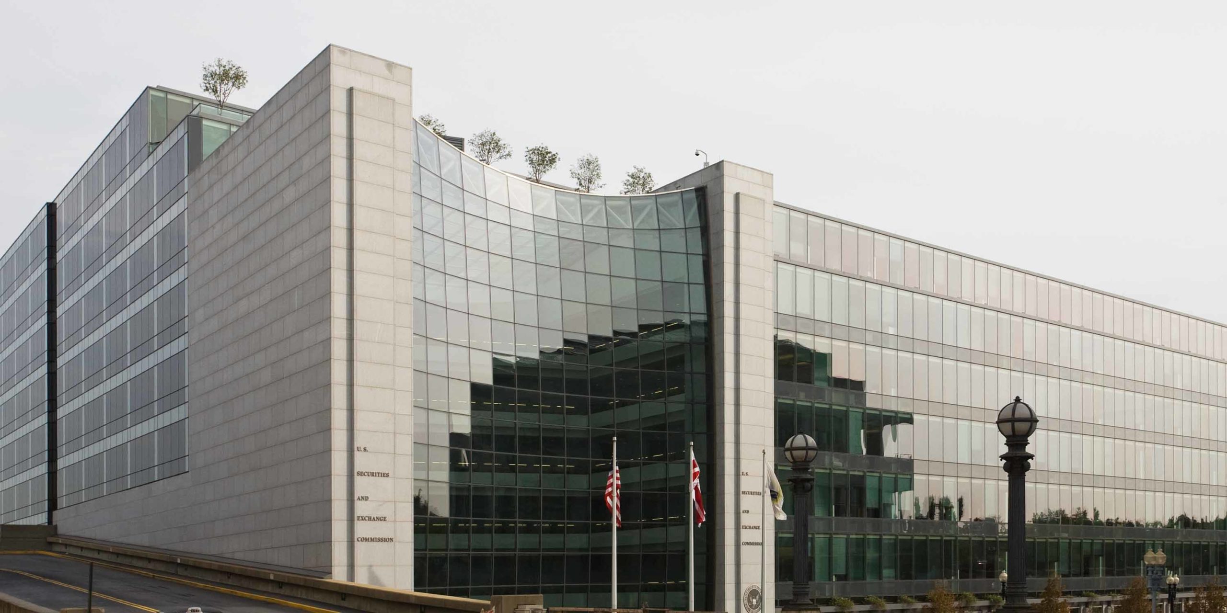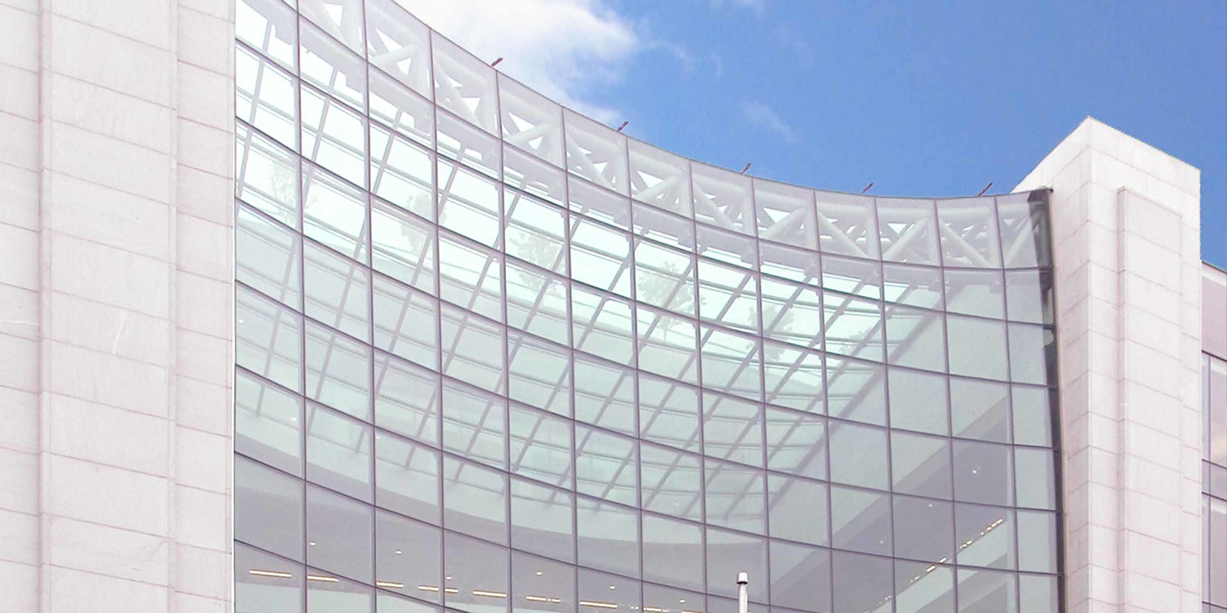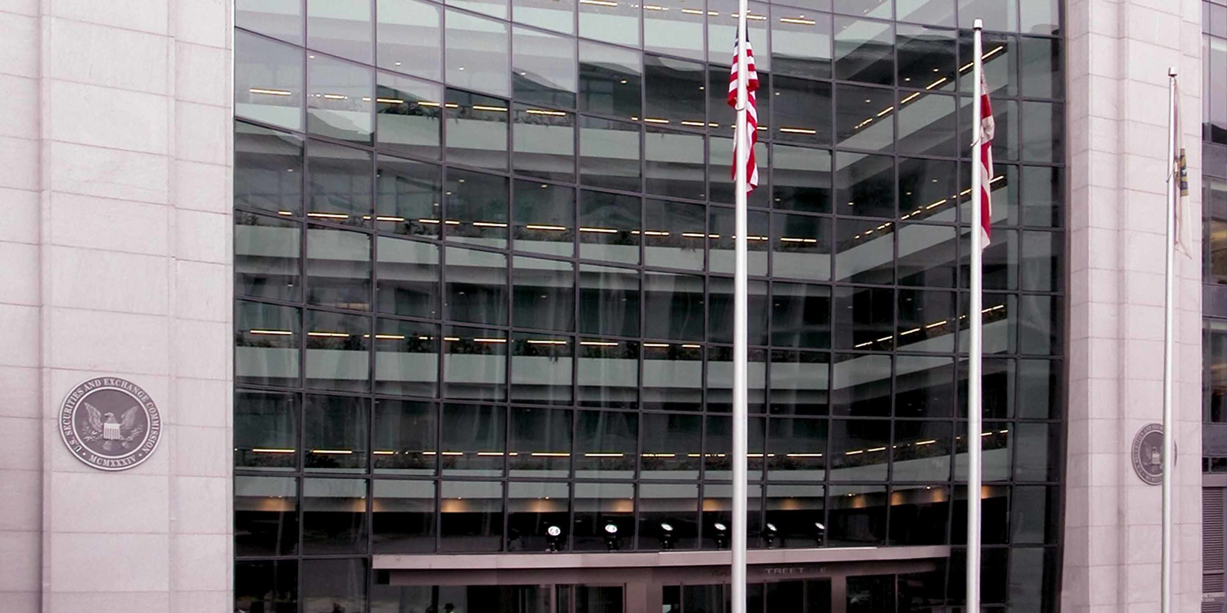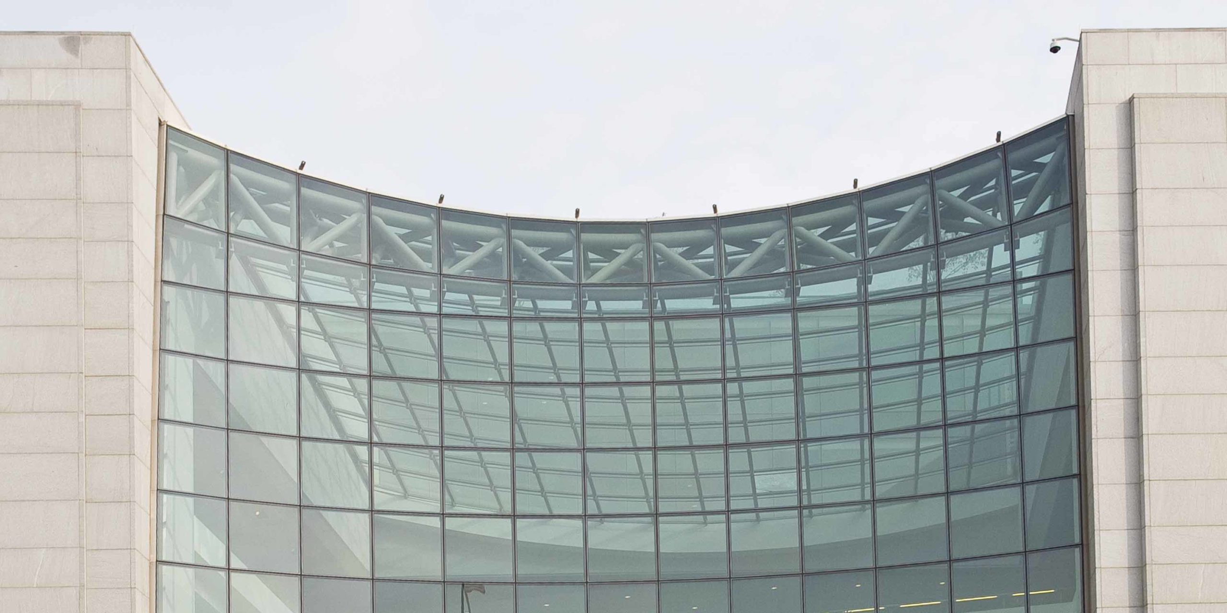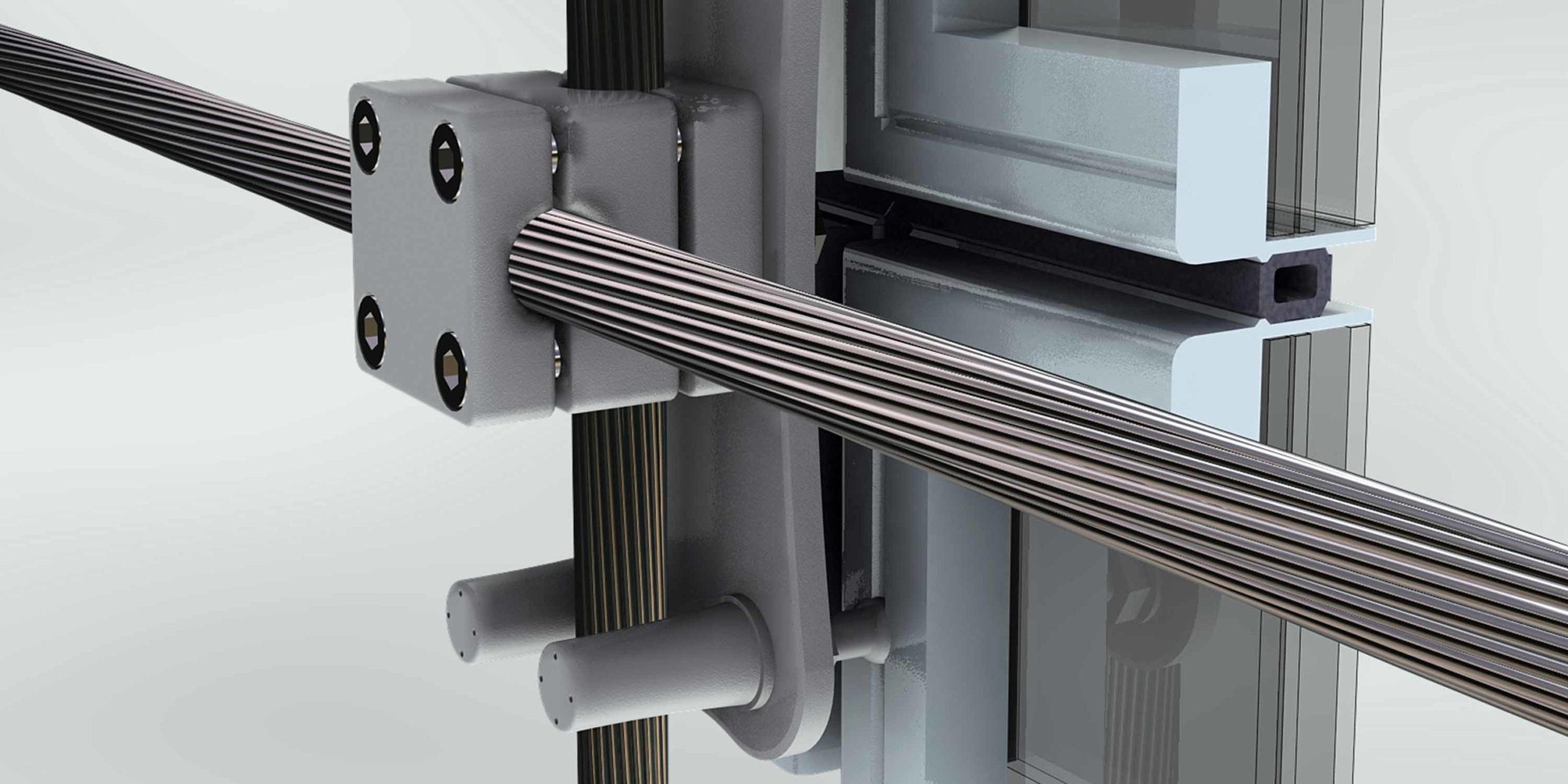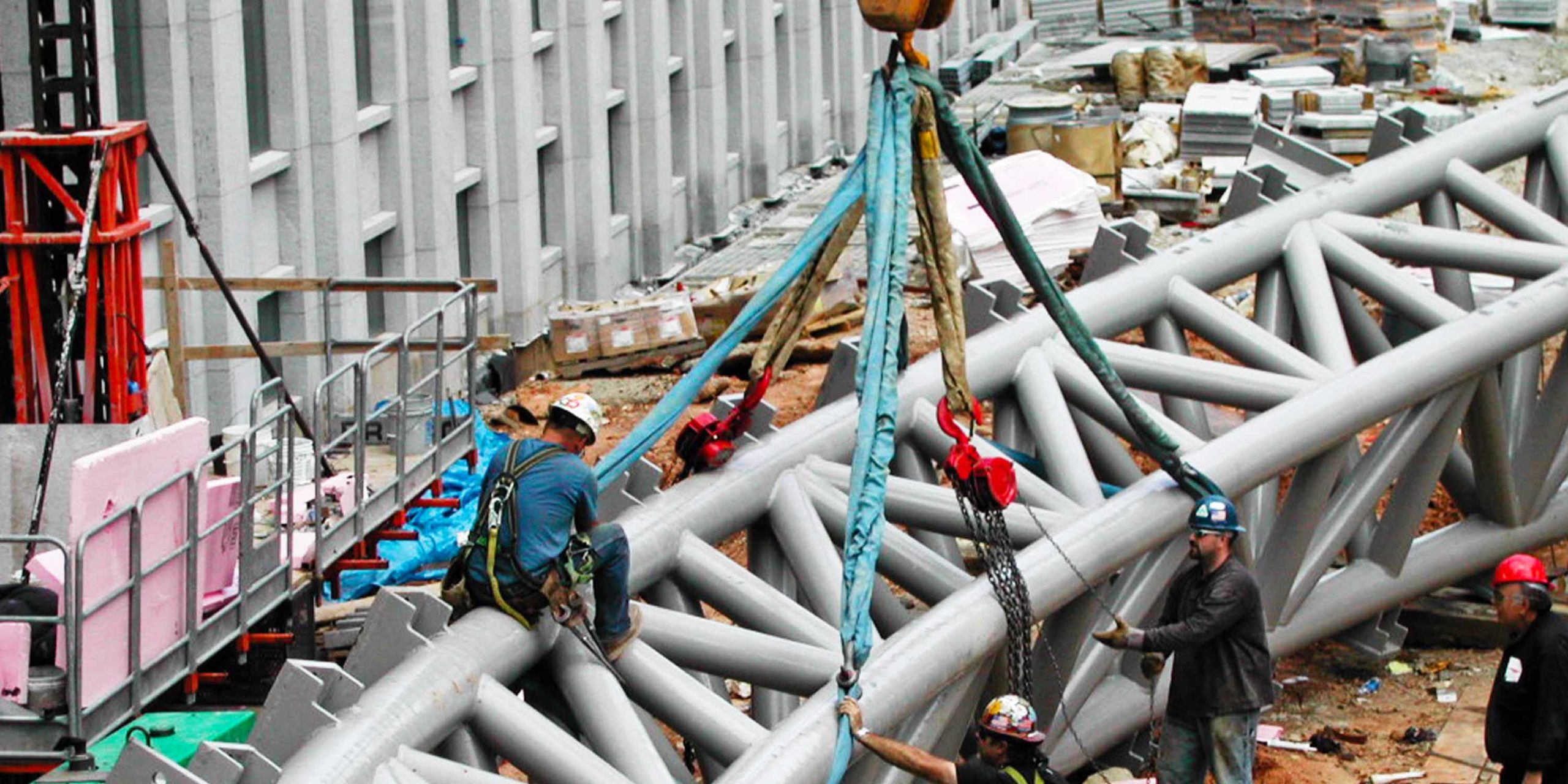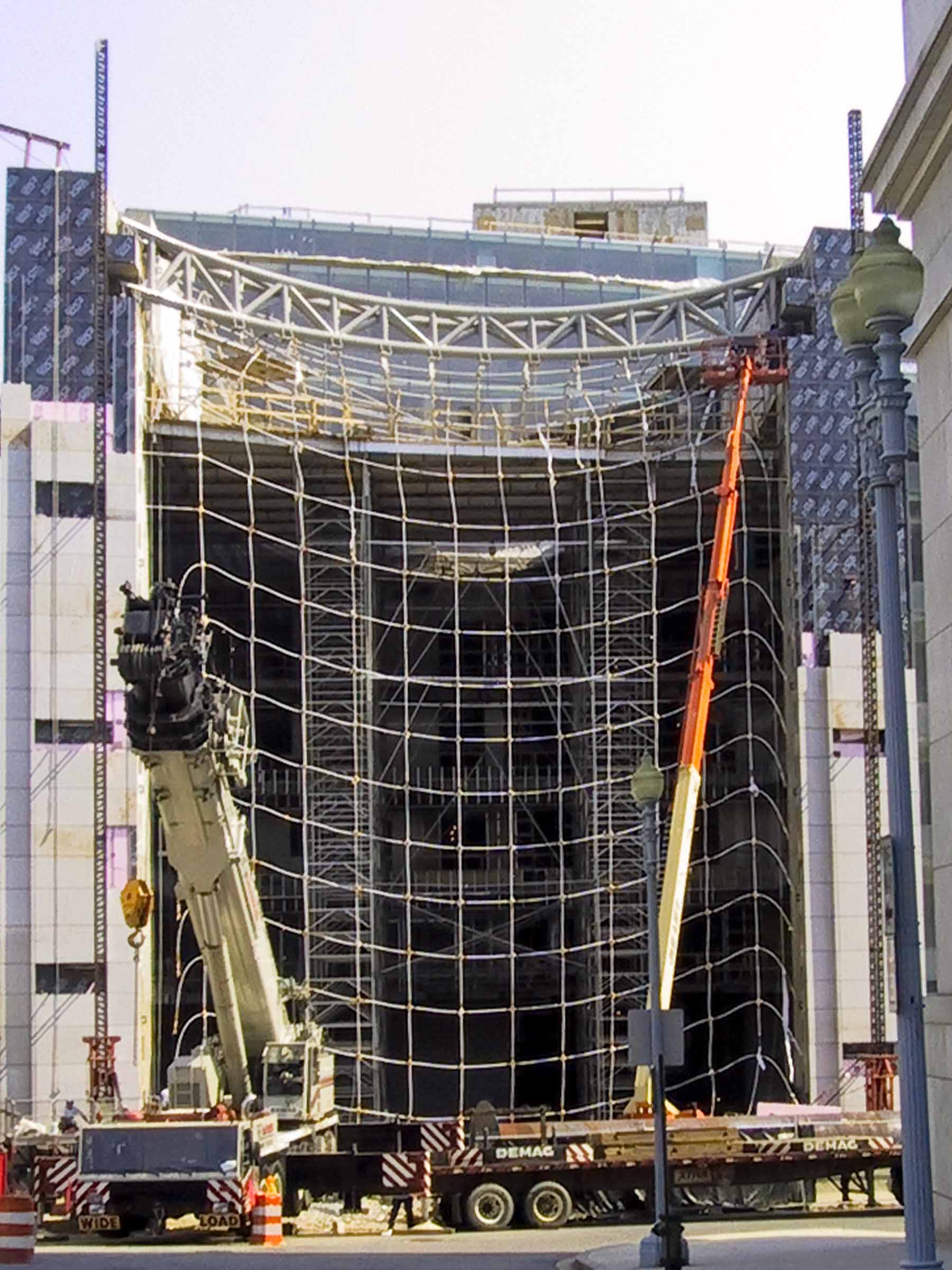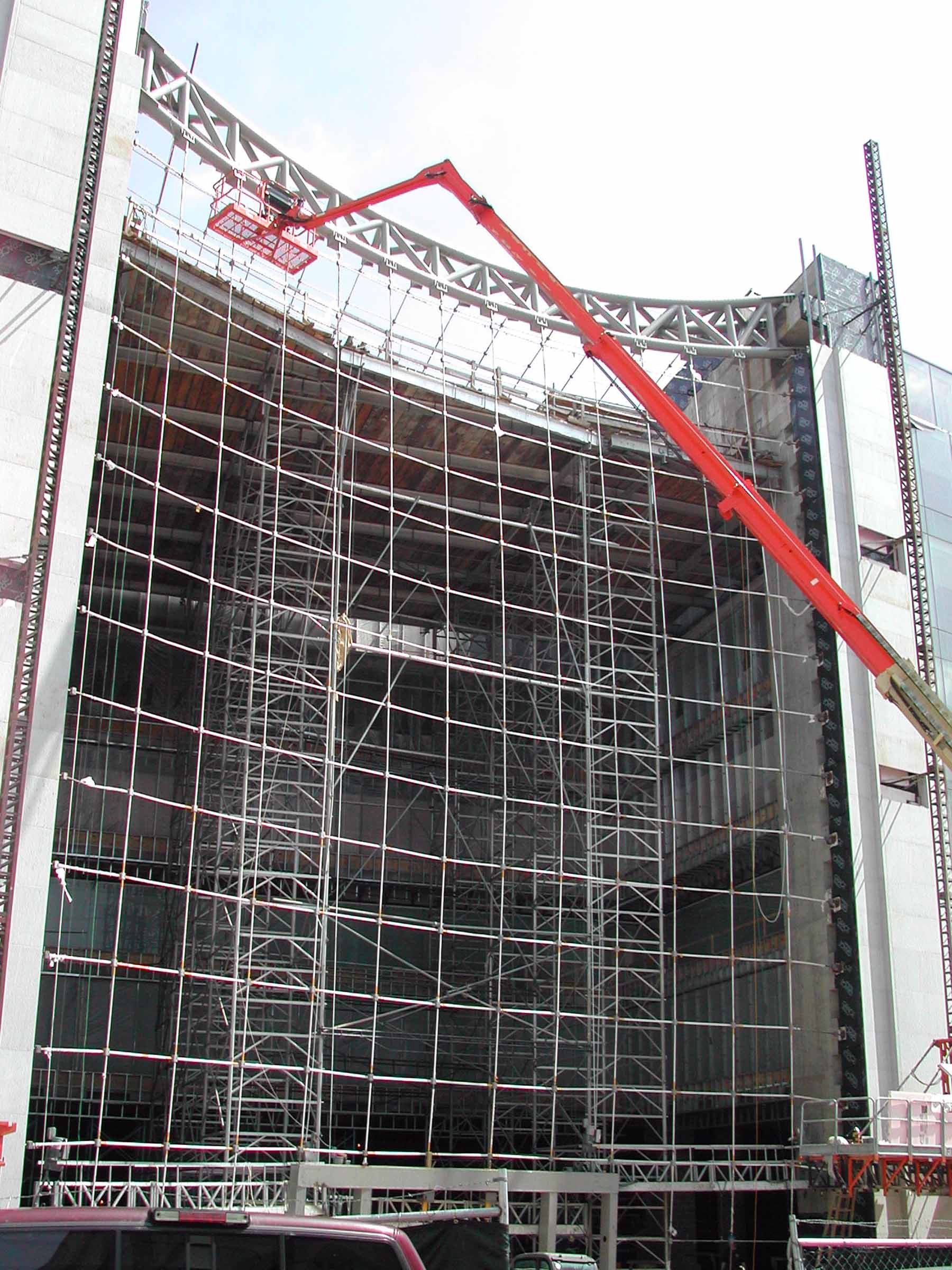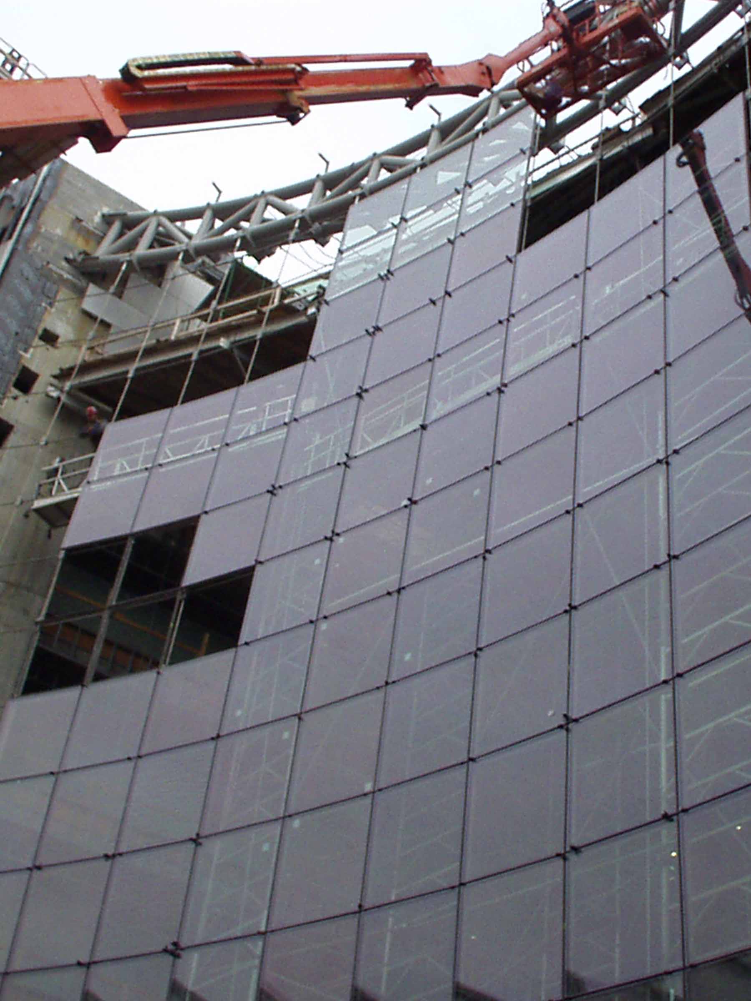Glass-clad cable-net structures are fast evolving in the United States as one of the dominant forms of highly transparent facade technologies. This new home to the SEC was one of the first examples of structural glass facades in the United States, and was the first double-curved cable-net enclosure to incorporate both wall and skylight applications.
The lobby area of Station Place is enclosed with a cable-net supported 60´ x 90´ glass wall and a 60´ x 60´ skylight. The combined surface area is approximately 9,000 square feet. The structure is composed from 28-millimeter stainless steel cables and clamp fittings (or nodes). A 60´ long double curved triangular truss spans the two concrete super columns at the top of the wall and provides support at the intersection of the wall and skylight. The truss also acts as a load transfer and stabilizing element for the adjacent building towers. The wall net comprises 15 rows of horizontal cables and 12 rows of vertical cables, while the skylight net comprises 12 longitudinal and 10 transverse cables. The vertical cables of the net wall align with the longitudinal cables of the skylight. The vertical and horizontal cables are clamped at their intersections with custom stainless steel node assemblies, which in turn receive the hardware by which the glass is fixed to the net. The slight radius the wall structure follows in plan provides the curvature in the horizontal direction. Opposing curvature in the vertical direction is provided by embedded cable connections within the concrete super columns. The opposing curvatures give the cable-net its saddle shaped surface and stability.
Enclos developed an innovative unitized glass-framing system that is bolted directly to a modified cable-net node assembly. The system avoids the premium cost associated with point-fixed glass systems and allows for competitive domestic glass supply. The anticlastic geometry resulted in a major mitigation in the deflection of the cable-nets, which however results in a warped surface that cannot be easily clad with planar glass. Double-curved glass is expensive and impractical for insulated glass, and cold bends have limitation on the glass size and the preload warpage. To minimize this distortion, Enclos optimized the cable-net geometry while maintaining enough curvature to control the skylight and wall deflections. The result is a hybrid geometry extracted from the surface of a torus. The remaining warp is then concealed in the interstitial space of the thin aluminum frame.
