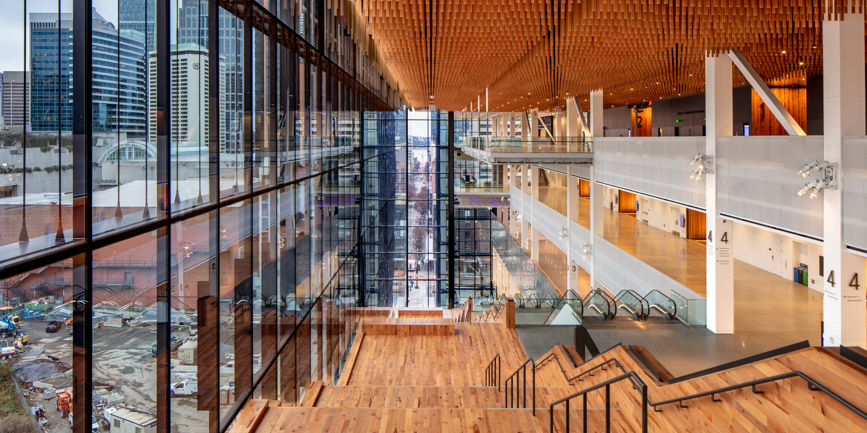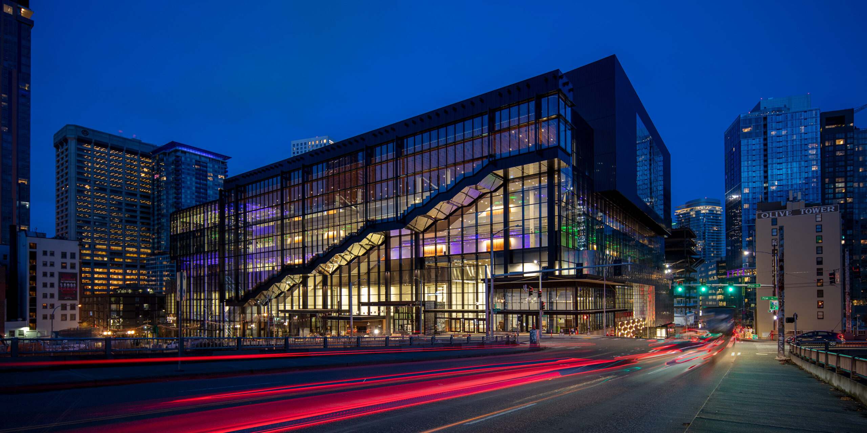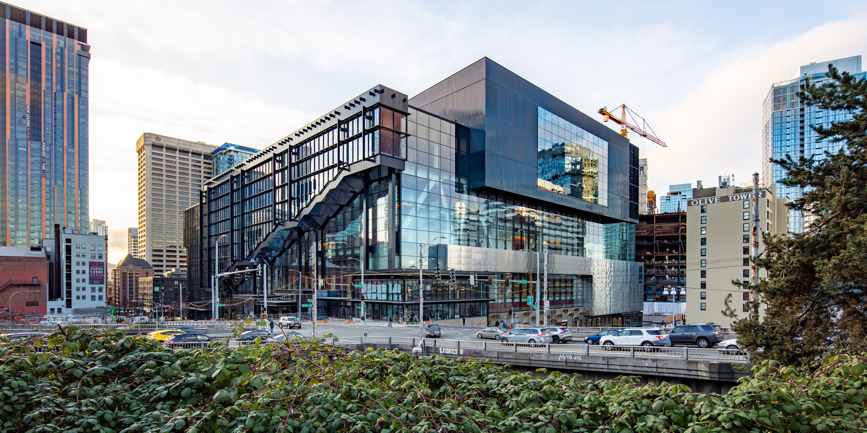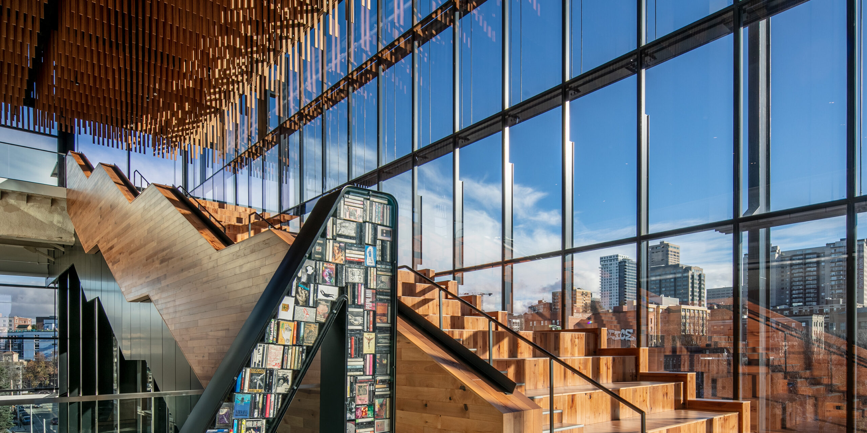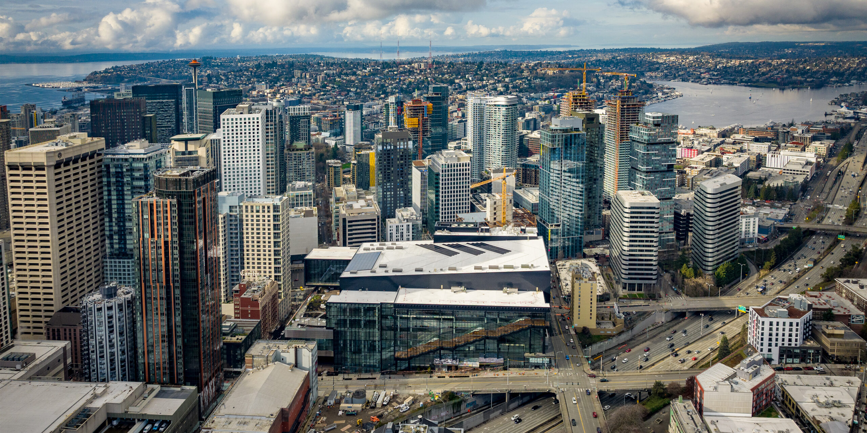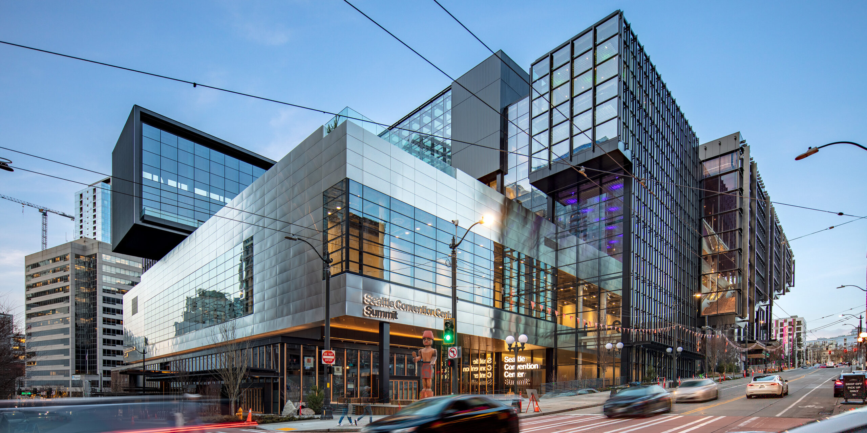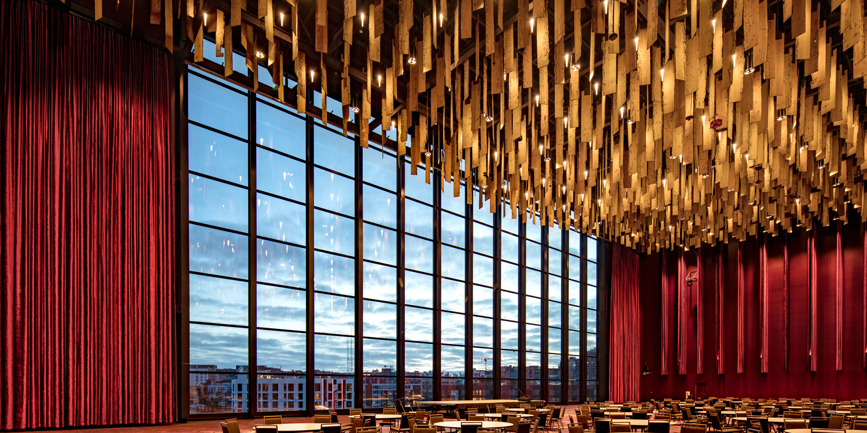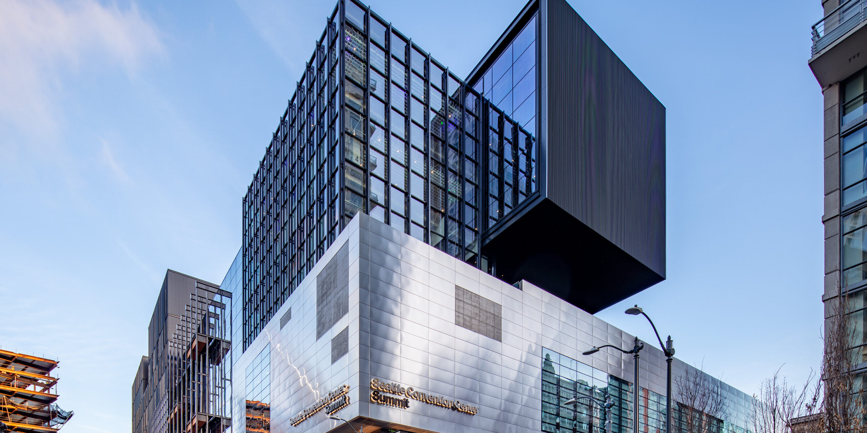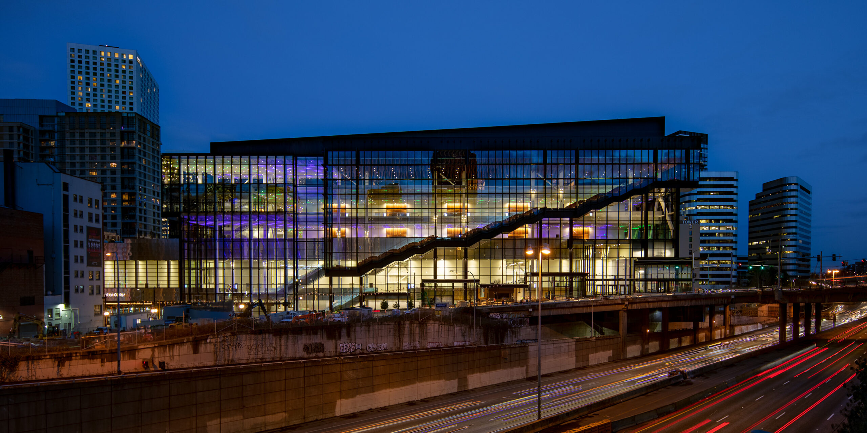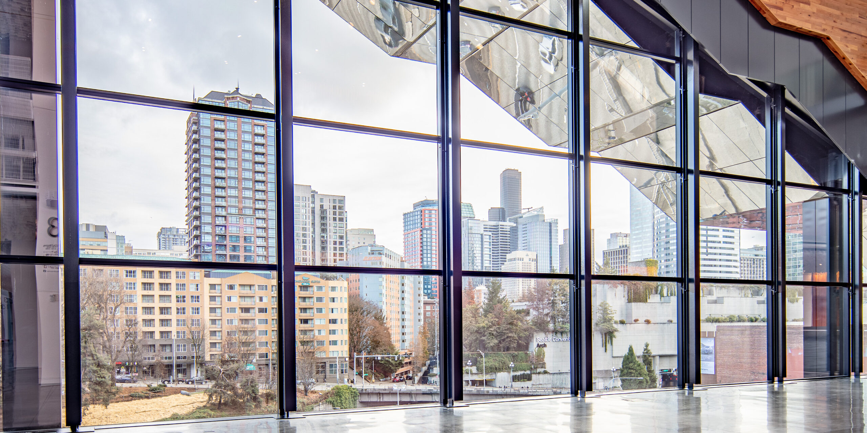Looking to double its capacity, the Seattle Convention Center (formerly Washington State Convention Center) expanded with the addition of the Summit. This 14-story facility adds 573,770 square feet of event space to complement the existing center, the recently rebranded Arch building. Between Pine Street, Olive Way, Boren, and Ninth avenues, Summit sits at the crossroads of many of Seattle’s most iconic neighborhoods.
The design intended to create a transparent edge to blur the boundaries between the building and the city, including large atriums with expansive glass to maximize natural daylight. Part of the solution was to invert the facade or introduce reverse glazing, where the frame is on the exterior allowing the interior surface to be a flush glass plane. A primary feature of the building’s envelope is a pronounced, glass-enclosed, cantilevered staircase that rises along the southeast elevation. Known as The Hillclimb, the wooden staircase provides interior circulation and seating with dramatic views west down Pine Street towards Pike Place Market and Elliott Bay. Summit anticipates achieving LEED Gold certification, using environmentally friendly and regionally sourced elements during the construction.
Enclos’ scope of work for Summit included the design, engineering, procurement, and installation of 2,400+ curtainwall units and 332 tons of steel, including 272 tons of architecturally exposed structural steel (AESS), to envelop 172,820 square feet of wall area. All systems contain a low-iron 1.25” insulated glass unit. The tall span systems and low-iron glass maximize natural light throughout Summit’s atriums.
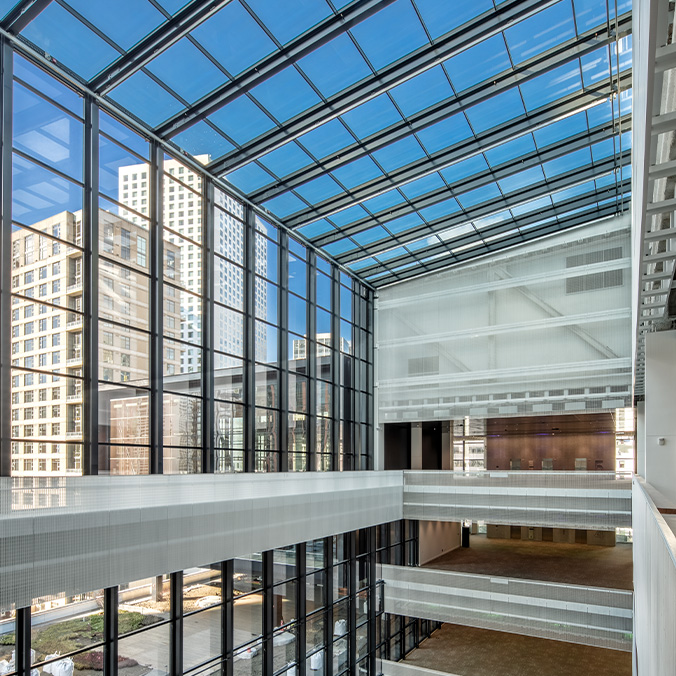
The wall systems included:
- 10′ x 8′ curtainwall units on steel columns (by others)
- Reverse-glazed cassettes supported by external vertical AESS
- 5′2″ to 5′9″ typical width by 12′ tall structural silicone glazed aluminum frames in a reverse-glazed orientation supported by an AESS system (described further below)
- A 7,000 square foot skylight.
The Hillclimb facade contains structural silicone glazed aluminum framed cassettes in reverse glazed orientation, with the framing on the exterior and a smooth surface of the glass to the interior. The entire glazing system depth is 6″ with a 4″ wide vertical mullion width and a unit module that is largest at the return walls at 8′ and a height of 12′. A sealant joint was applied from the interior to complete the installation in the field. The cassettes attach to the first layer of exterior AESS with underside anchorage to horizontal MC channels that occur every 12′ and span up to 64′ wide between eight vertical girts of built-up steel. The horizontal channels use 0.75” diameter stainless steel rods – nearly 800 in total – in pairs for gravity loading. The impressive vertical girts range in depth from 1′ to 3′, the tallest 102′ long and weighing 30,000 lbs. The vertical girts attach to the primary roof truss and Hillclimb stringer steel to complete the load transfer from the wall to the primary structure.
Delivering this series of custom wall systems was a collaboration with the architect and design team. It included visual and performance mock-ups and NFRC testing to support the energy performance goals of the project. The result is a reimagined convention center experience that will continue to be a vital focal point of downtown Seattle for decades.
Photos courtesy of Adam Hunter / LMN Architects.
