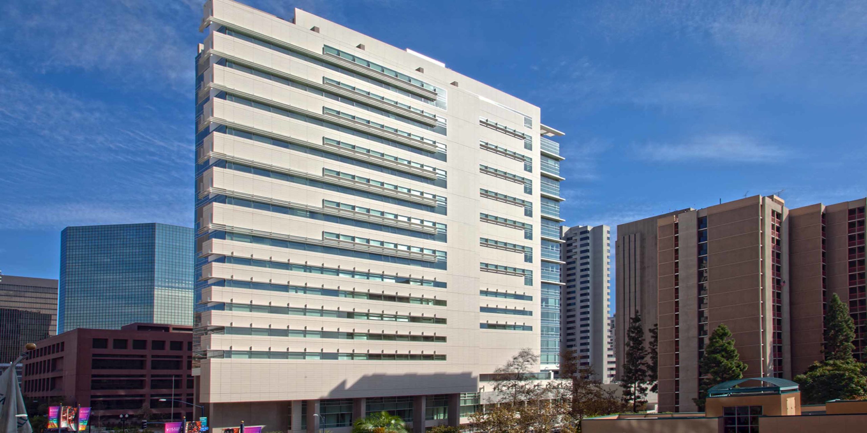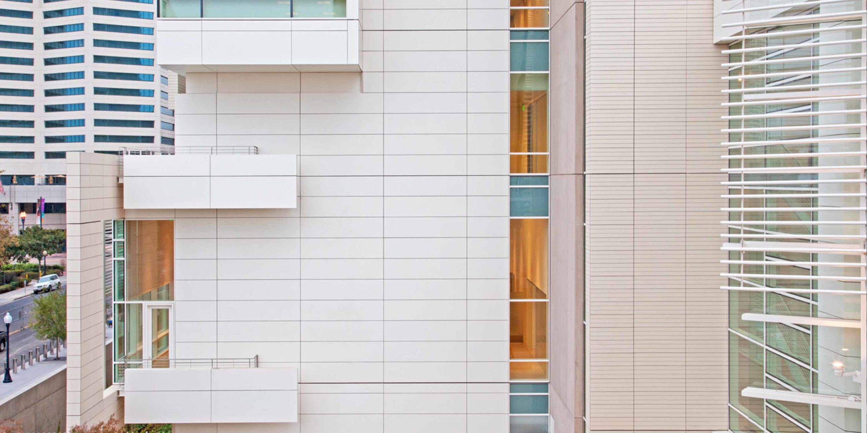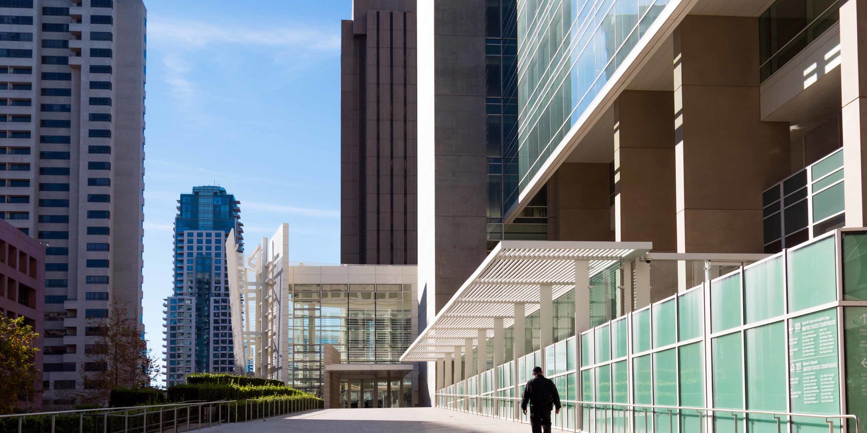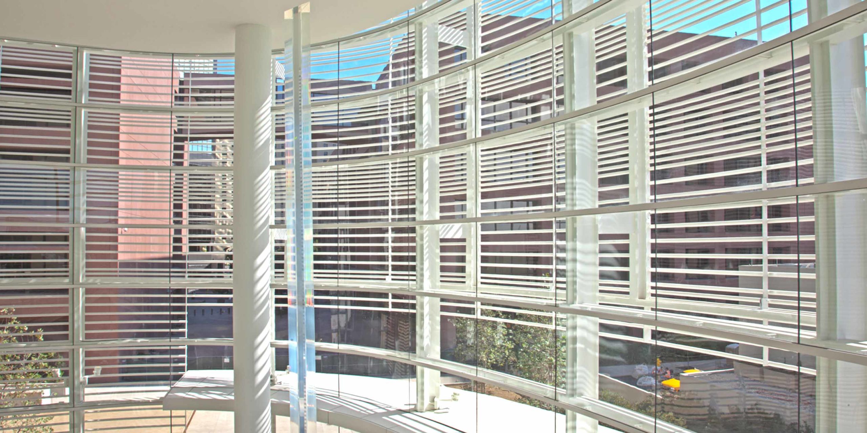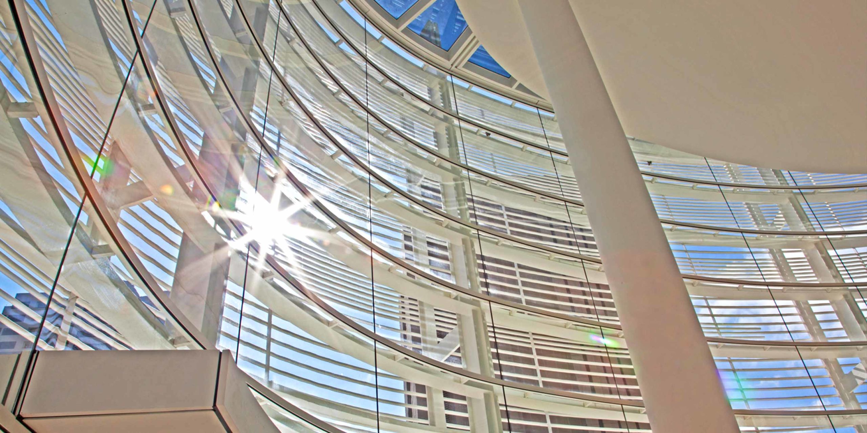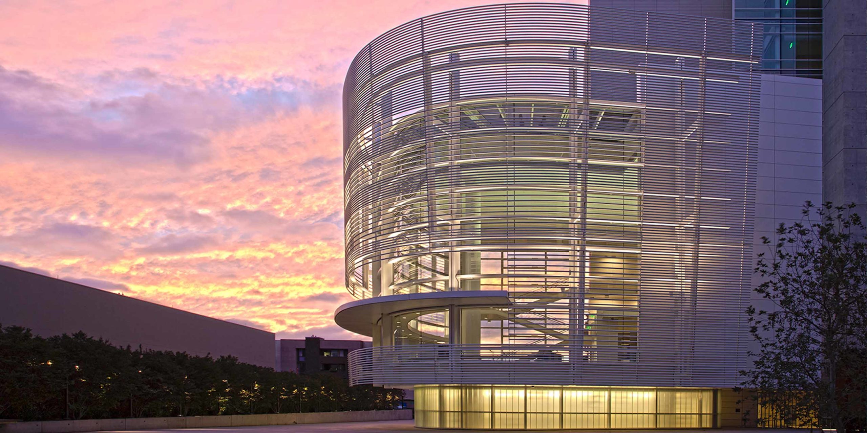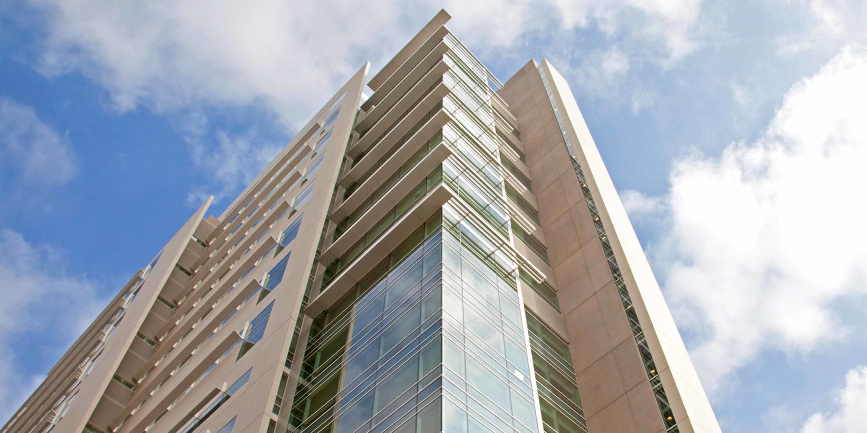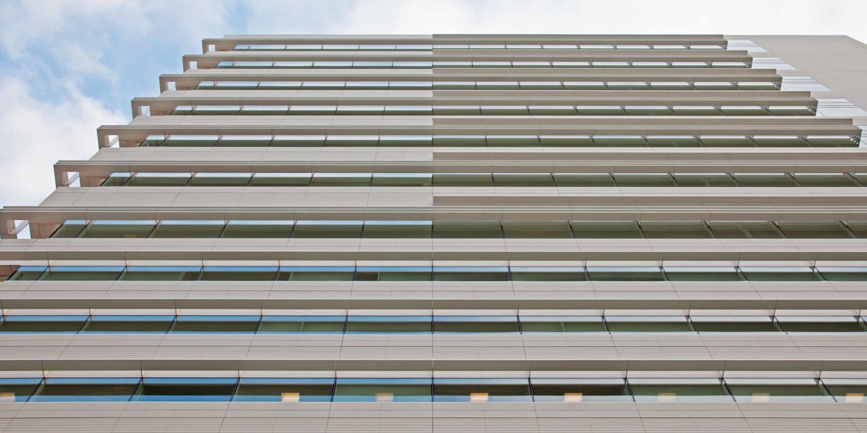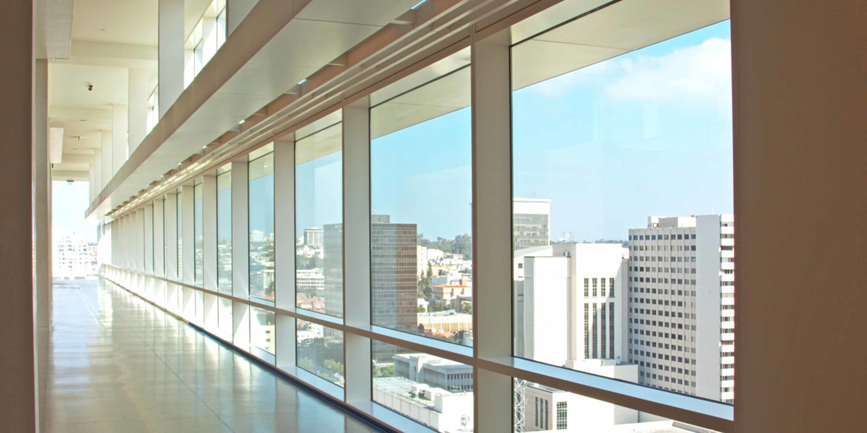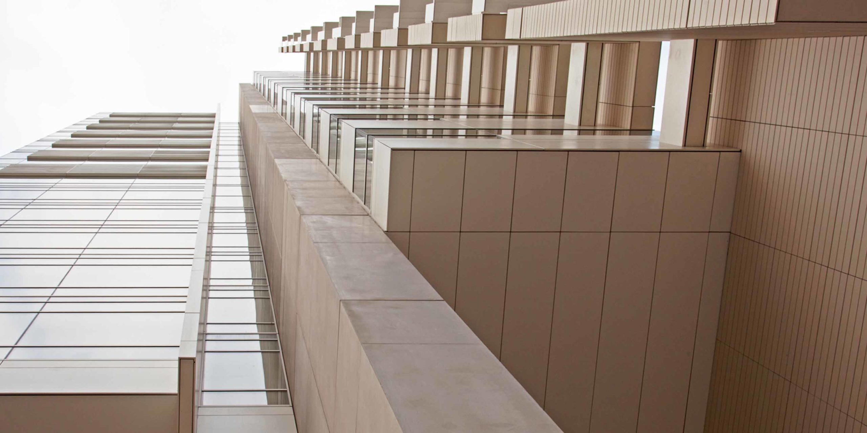San Diego’s new federal courthouse covers 2.6 urban acres with a build program that links new and existing federal buildings. Enclos acted as the facade contractor for the 16-story structure that includes six district courtrooms and an initial build-out of 12 chambers.
Architect Richard Meier’s design called for the tower to stand in contrast to its surrounding cityscape with a maritime terracotta and glass cladding scheme. Glass material in combination with minimal supports streams natural daylight throughout the structure’s east elevation, showcasing the courthouse’s public half with a metaphorically transparent skin. The west elevation houses private offices and therefore must limit transparency. Here a largely terracotta clad wall system uses glass to systematically distribute natural lighting throughout the tower while maintaining both privacy and security. Both elevations work in unison to contribute to the project’s green agenda of minimizing artificial lighting while also offering sprawling views of the surrounding city and bay area below. Additional wall systems include a transparent glass clad lobby and mezzanine, both of which filter daylight throughout the structure. The courthouse has achieved LEED Gold certification.
Drawings indicated handset systems for many of the materials used throughout the podium level, which is composed of 80,000 square feet of facade. Enclos’ design strategy was to unitize systems throughout the project as much as possible to ease installation. Unitized systems were eventually developed for the glass, terracotta, soffit and canopy systems, including oversized 19´ x 9´ insulated glass units featuring various combinations of sunshades, louvers, sunscreens and perforated metal panels. Stringent blast requirements contributed greatly to the unitized system’s members, anchors and connections.
With multiple crews working simultaneously on different elevations throughout the installation phase, the exterior enclosure package was delivered at an expedited process. The courthouse contributes significantly to the local San Diego workforce through stringent Small Business Requirements. Enclos’ scope of work with the local contracting community complied with these project specific goals.
