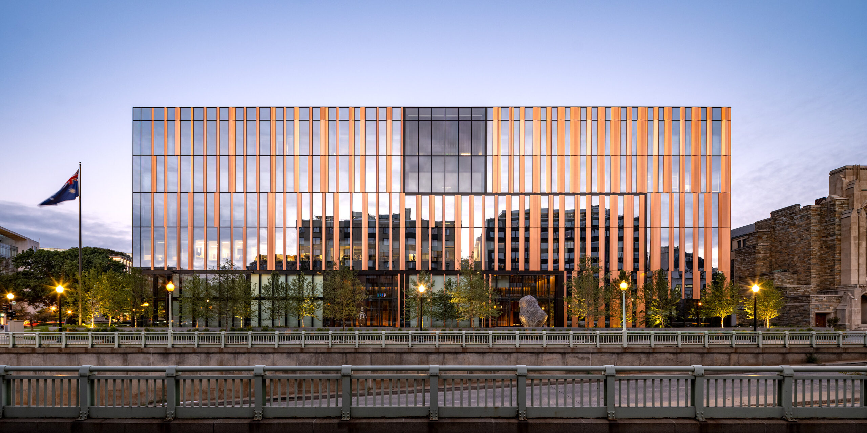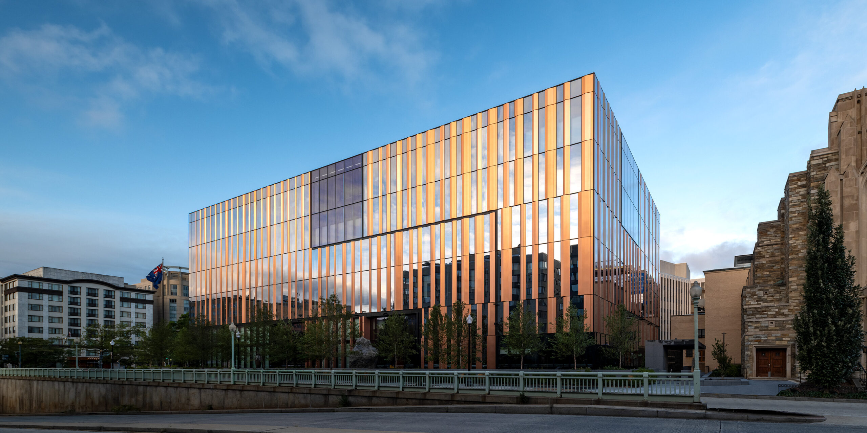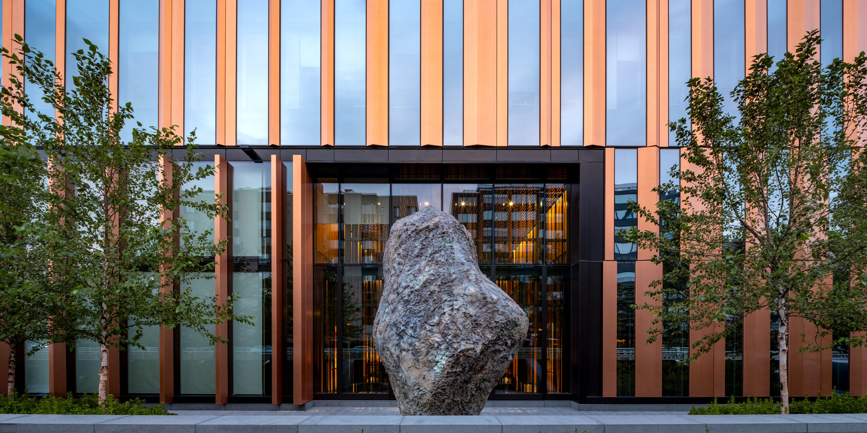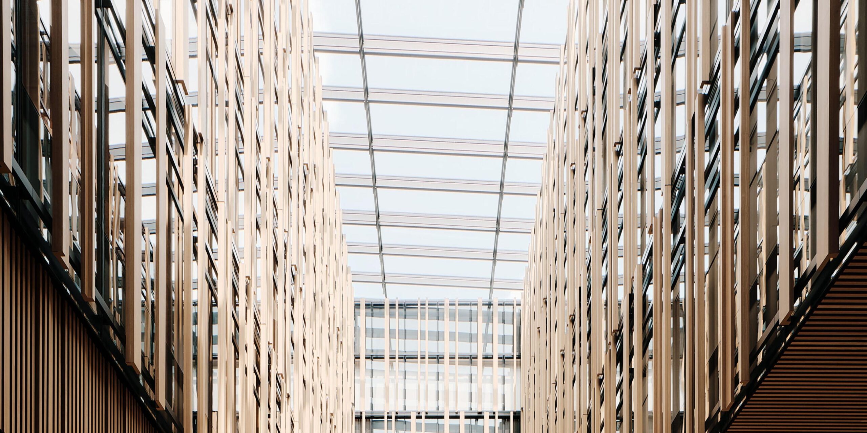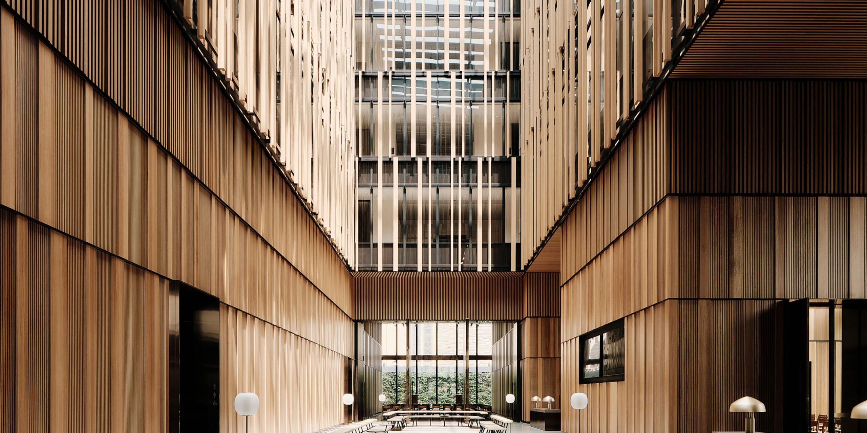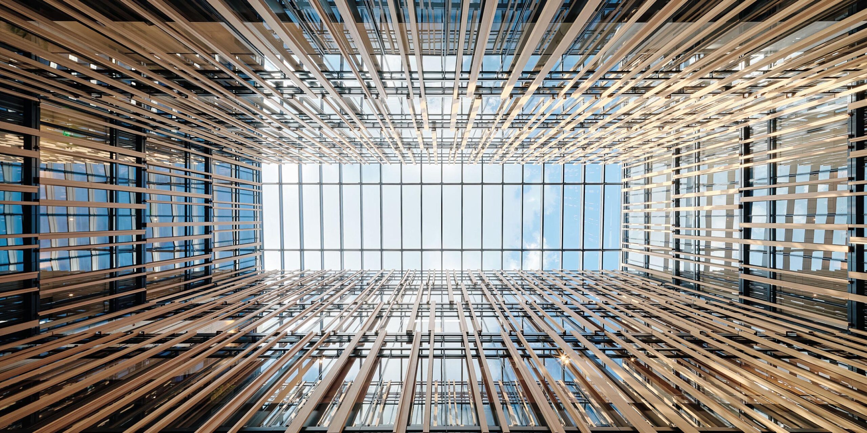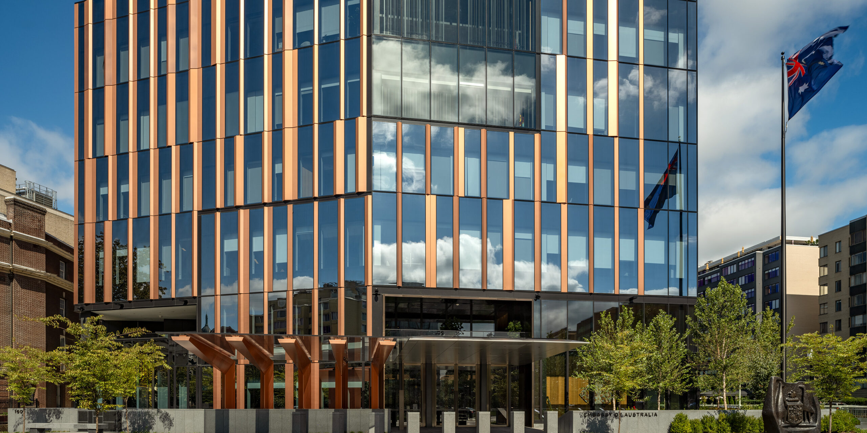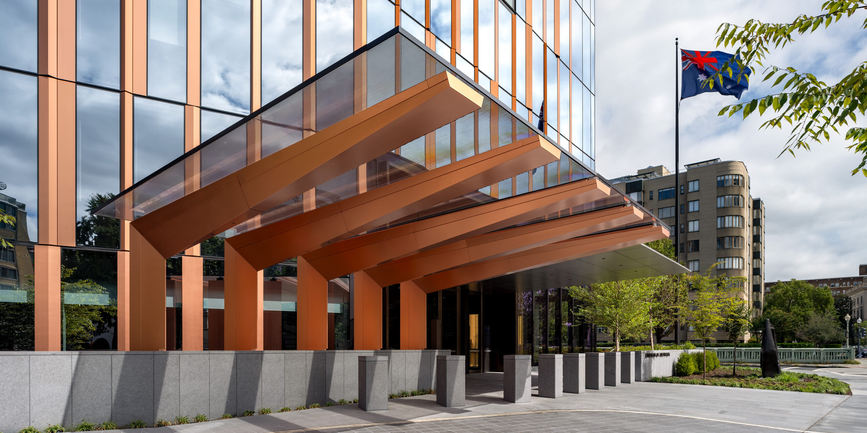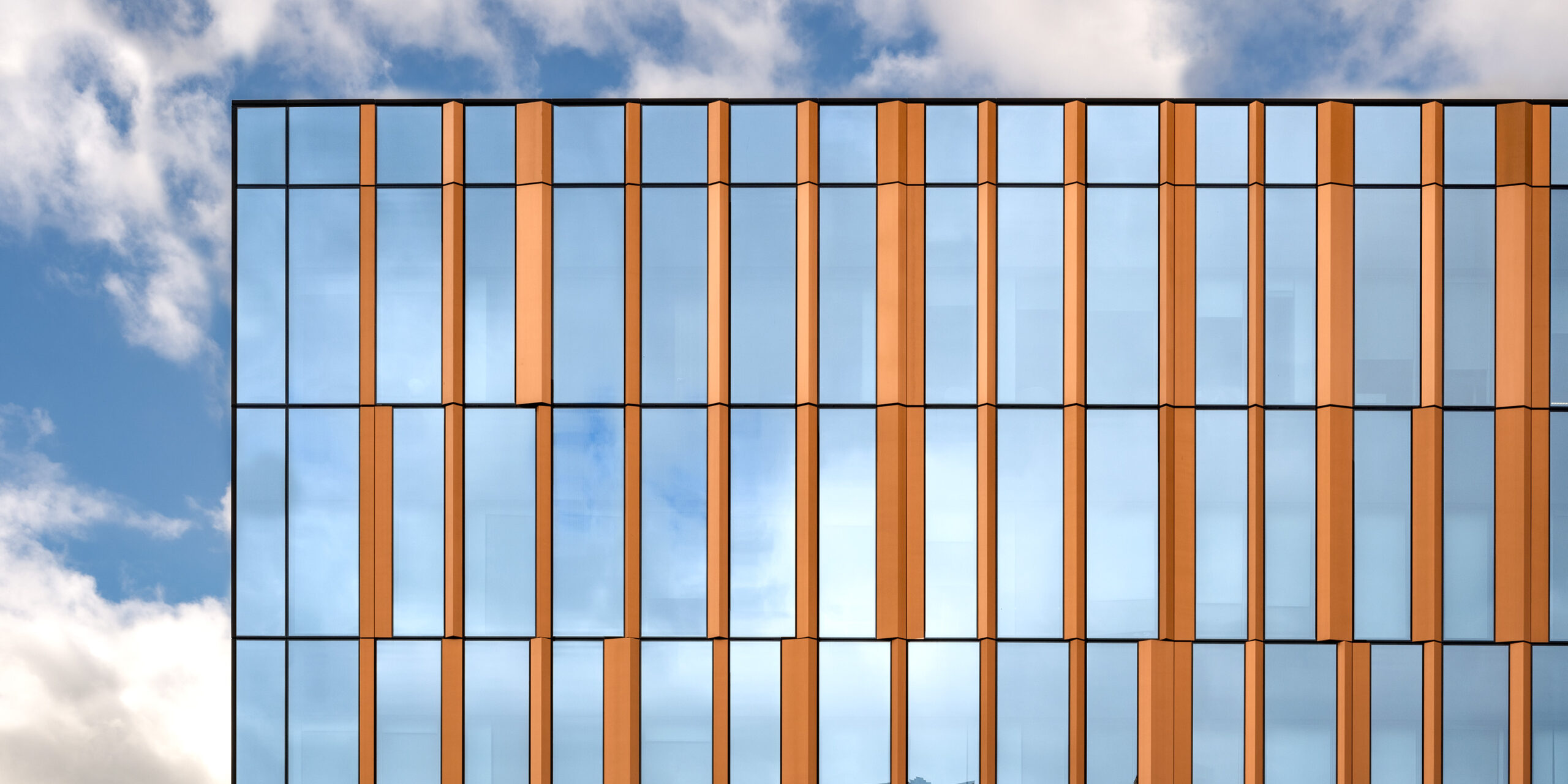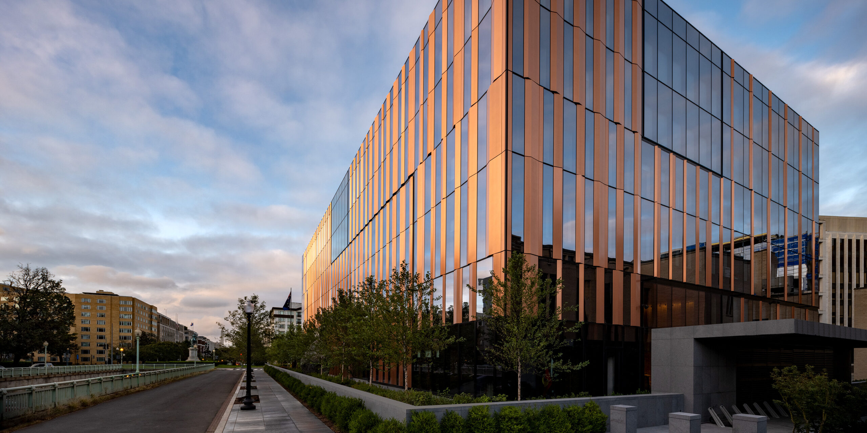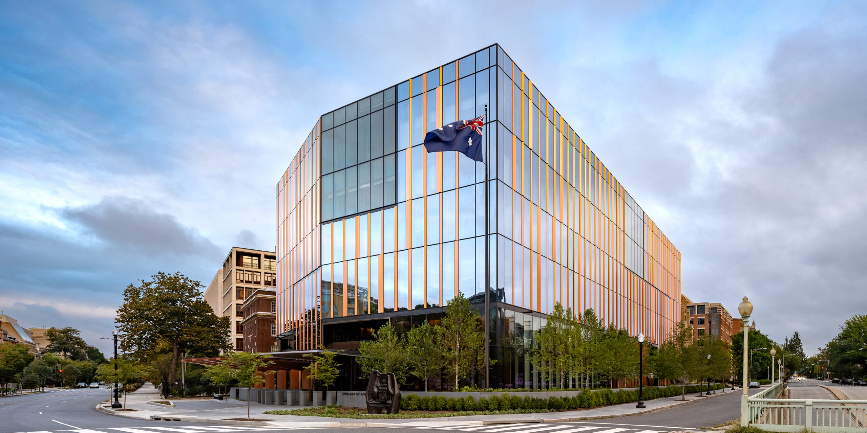The new Australian Embassy in Washington, DC, is a glass and copper jewel box clad in vertical strips of glass and features large, glazed atrium spaces to draw light into the center of the expansive footprint. The facade features a dozen different wall types, each with its unique security considerations.
Enclos was brought onto the project early, before a general contractor was on board, to assist the design team in optimizing the signature facade for constructability and pricing efficiency. This included refining the number of unique curtainwall unit geometries and developing repetition in the multitude of unique apex-shaped copper panels. The refinement and optimization occurred over an extensive design-assist phase before moving into production and construction efforts.
The copper panels’ design intent is to evoke the colors present in the Australian landscape and found in places such as Uluru, or Ayers Rock. The units required special consideration for material separation to prevent galvanic corrosion. This resulted in a stainless-steel sub-framing element behind the copper panels, which mount upon the aluminum curtainwall framing. The copper panels have a protective coating topped with a clear wax to preserve the copper’s mill color for as long as possible.
The resulting Embassy structure and envelope convey a modern, transparent sophistication while embodying the security considerations of a government building facade.
All exterior photos by RON BLUNT.
All interior photos by JOE FLETCHER.
