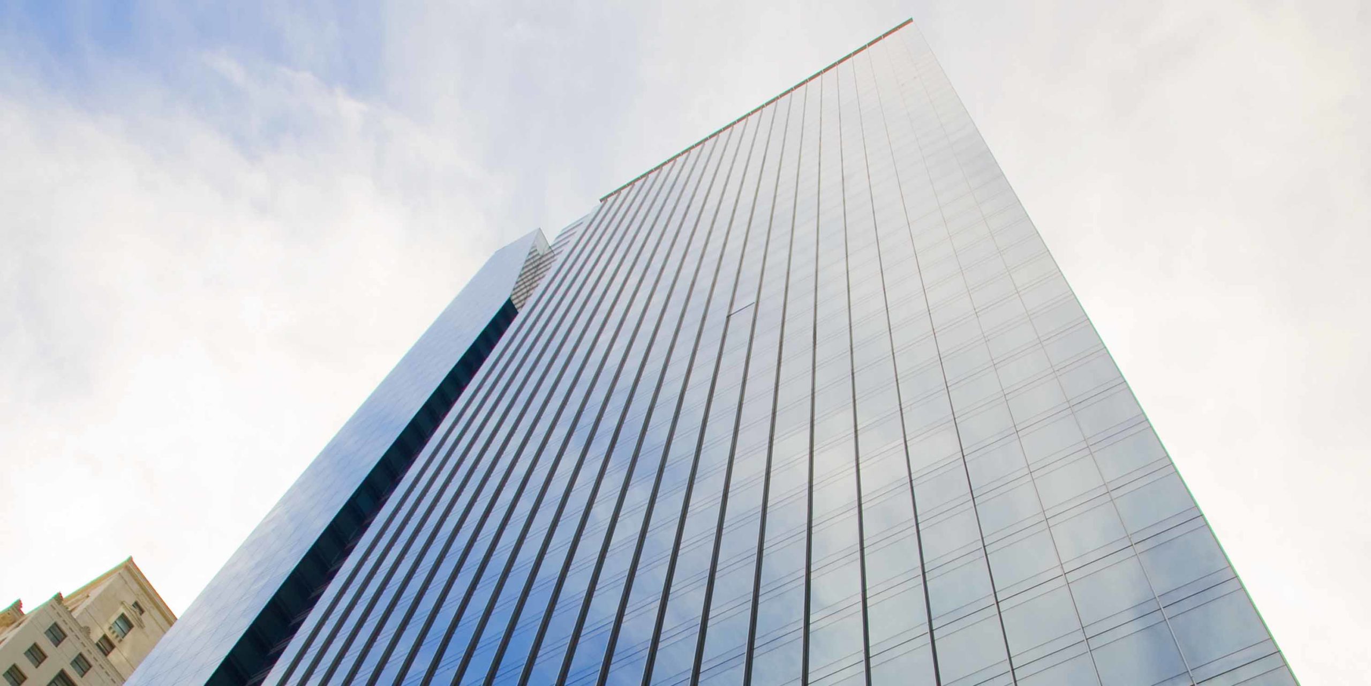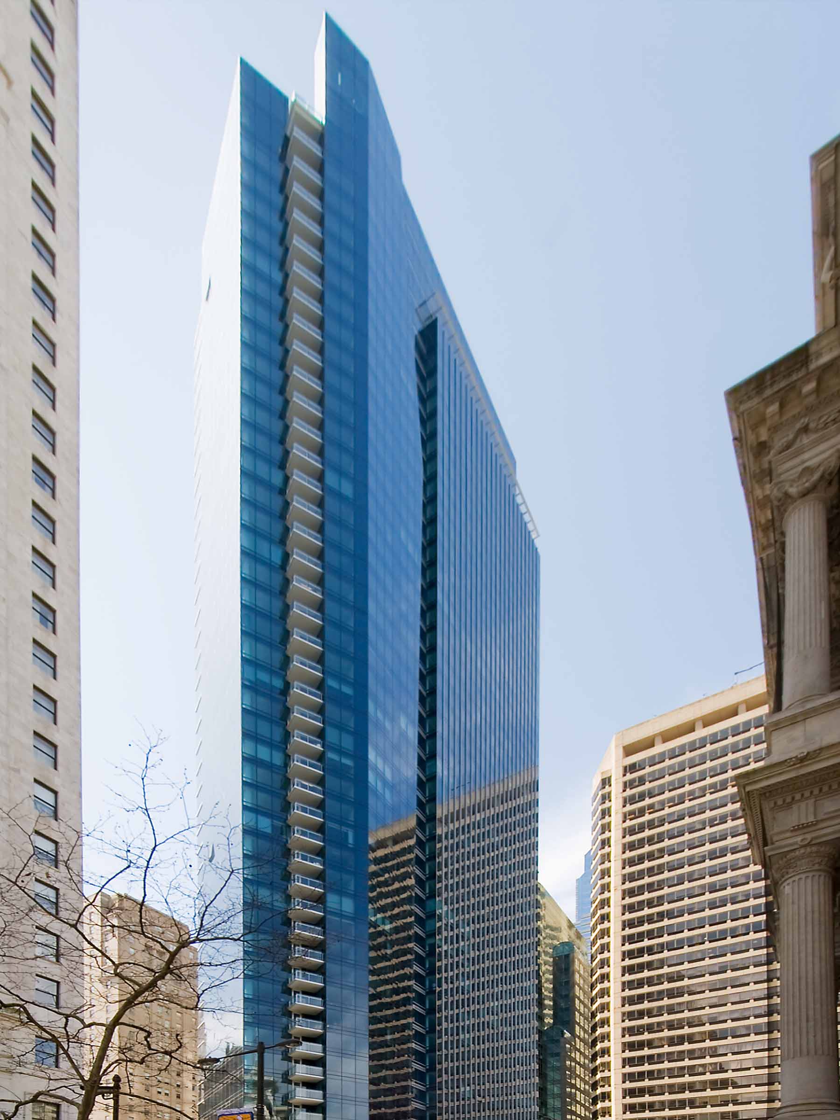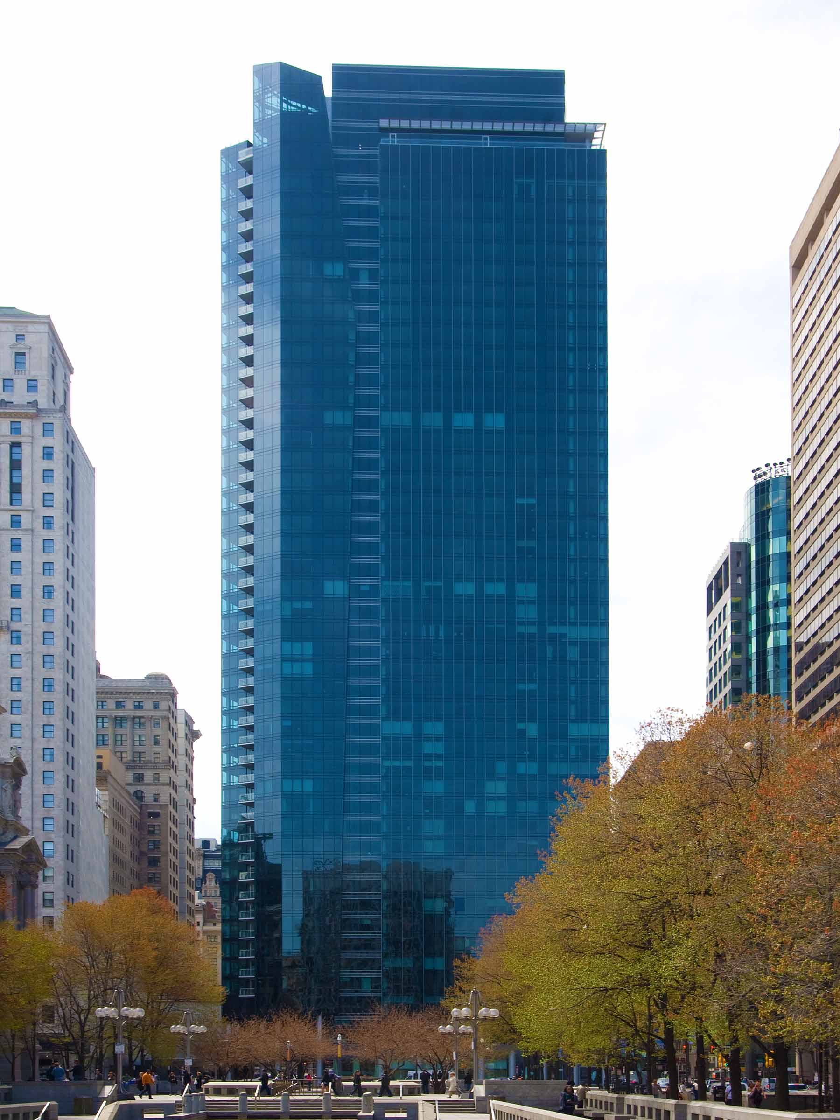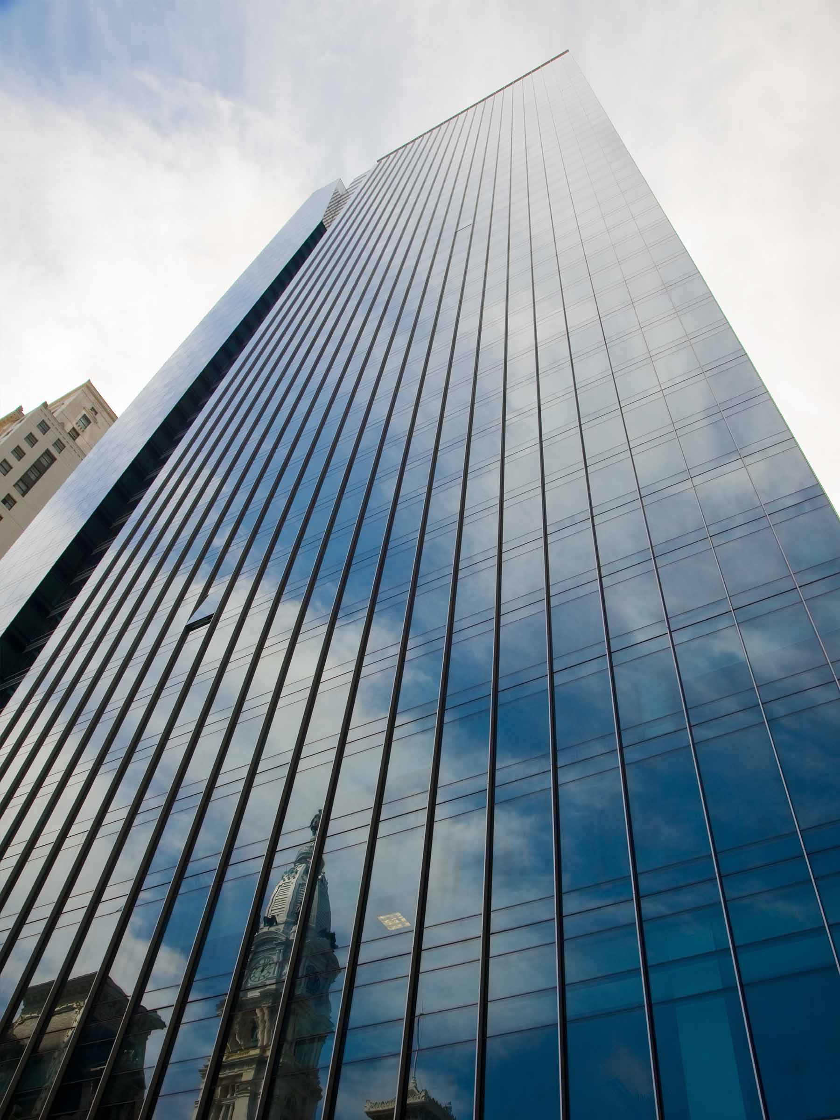The tallest residential building in Philadelphia places tenants within walking distance of the city’s world-renowned art, entertainment, and cultural hot spots. A modern high-rise that shares Five-Star hotel amenities with the adjacent Ritz Carlton hotel, The Residences at the Ritz-Carlton provides the most lavish residential accommodations in Philadelphia’s history. The $285 million tower includes 580,000 total square feet of residential space and looks out upon William Penn at City Hall. A private landscaped garden and retail amenities welcome residents below.
Glass Amidst Historic Core
Located at South Penn Square, The Residences at the Ritz-Carlton sit on the former site of One Meridian Plaza, regarded as the worst high-rise fire in the United States prior to the September 11, 2001 terrorist attack on the World Trade Center. In its wake now rises a 48-story tower composed of a steel and reinforced concrete structure, clad by a blue-glass building skin. Subtle setbacks and offsets create patterns of facade texture that reflect the tower’s surrounding sky and urban environment.
Glass Amidst Historic Core
Located at South Penn Square, The Residences at the Ritz-Carlton sit on the former site of One Meridian Plaza, regarded as the worst high-rise fire in the United States prior to the September 11, 2001 terrorist attack on the World Trade Center. In its wake now rises a 48-story tower composed of a steel and reinforced concrete structure, clad by a blue-glass building skin. Subtle setbacks and offsets create patterns of facade texture that reflect the tower’s surrounding sky and urban environment.
Glass Amidst Historic Core
Located at South Penn Square, The Residences at the Ritz-Carlton sit on the former site of One Meridian Plaza, regarded as the worst high-rise fire in the United States prior to the September 11, 2001 terrorist attack on the World Trade Center. In its wake now rises a 48-story tower composed of a steel and reinforced concrete structure, clad by a blue-glass building skin. Subtle setbacks and offsets create patterns of facade texture that reflect the tower’s surrounding sky and urban environment.
Providing value to the owner, Enclos utilized its global supply chain and a vendor/partner in Asia to provide comprehensive material supply, fabrication and assembly services. Entire floor-to-ceiling glass curtainwall units with operable windows were assembled in Asia and shipped to the project site for installation by an Enclos site operations team. The facade development program included mock-up testing to assure conformance with the demanding performance specifications for the curtainwall system. Enclos’ scope also included aluminum canopies, column covers, trellises, glass soffits, aluminum architectural grills, aluminum louvers, terrace railings and 3/8˝ fully-tempered frameless shower doors.



