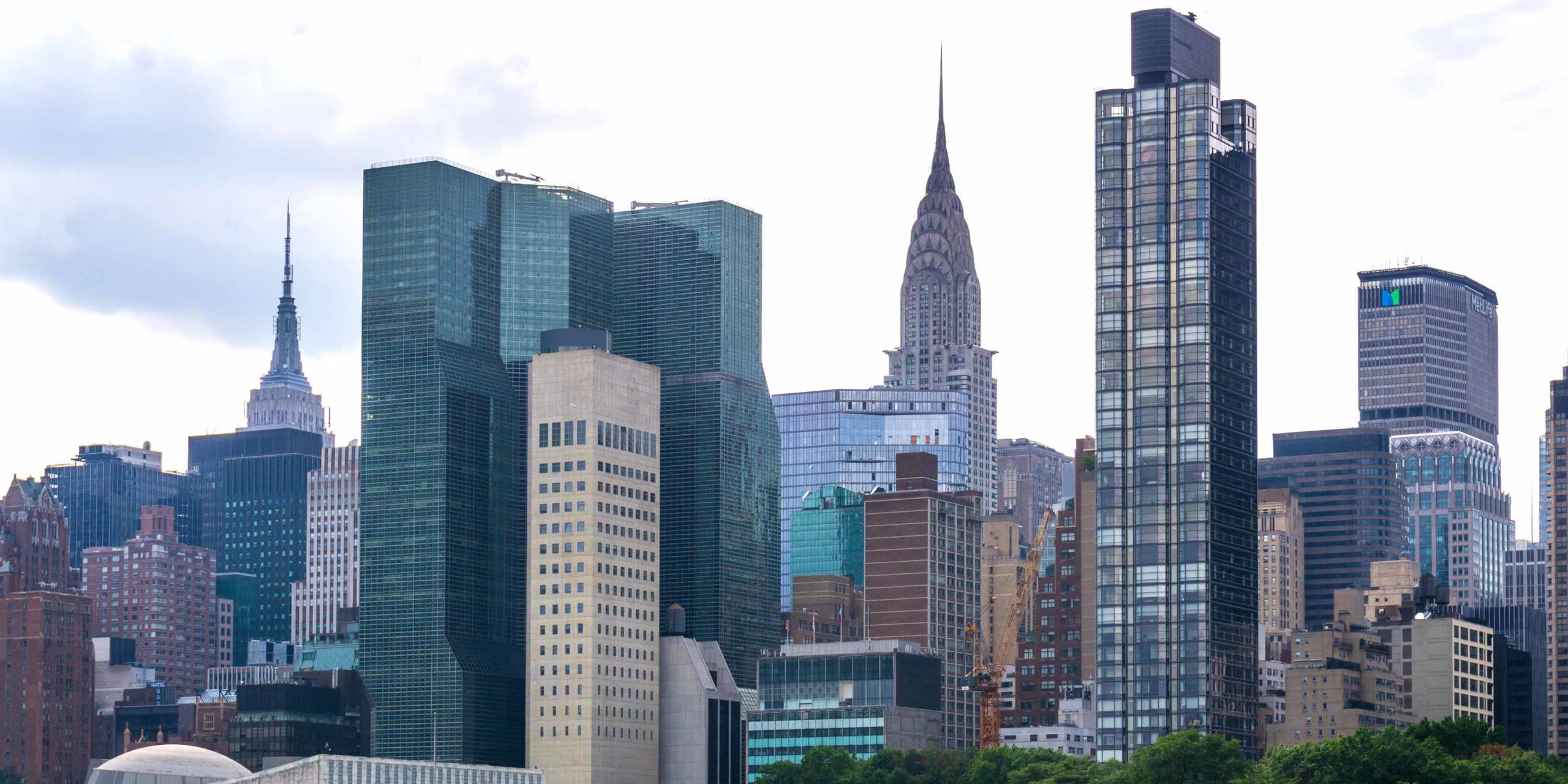Zeckendorf Development alongside Foster + Partners worked together to bring a 44-story high-rise luxury condominium tower to life. Known as 50 UN Plaza, this residential tower is a recent addition to the Manhattan, New York skyline and complements its surrounding neighbors. It is adjacent to the United Nations and is across from the United Nations Park. The luxury condominium tower is Foster + Partners first residential tower in the United States, and it aims to embody the vintage appeal of its neighboring structures throughout Midtown, Manhattan.
50 UN Plaza houses seven full-floor penthouses and one duplex penthouse unit that are all outfitted with top of the line appliances and finishes, in addition to the building’s luxurious amenities. Along with the high-end facility comes unwavering performance in the design of the glazed aluminum building facade, particularly on the stringent thermal and acoustical requirements. The tower features full-height glass curtainwall with large bay windows facing East and West. The bay windows are unified by a horizontal grid of 2 1/2˝ deep stainless steel clad triangular chamfer profiles that wrap the building facade. The three interconnected volumes of the bays appear cylindrical in elevation and visually reduce the building’s scale while emphasizing its vertical form. The system also incorporates highly reflective panels that run vertically between each of the curved bays. The glass was provided by Tecnoglass and is a Solarban 60 VT, Starphire 1 3/8˝ glass. More than half of the exterior facade is solid while the rest is made up of highly insulated glazing, contributing to its thermal and energy performance.
The building enclosure employed a unitized curtainwall approach where the sequence of installation permitted. Typical floor heights throughout most of the building are 12´ tall, lending the curtainwall units also to be 12´ tall. Near the top, due to some larger penthouse spaces, the floor-to-floor increases to 16´ tall. Along the flat north and south facades, the unit width varies up to 5´6˝ wide and either 12´ or 16´ tall. Some of the largest curtainwall units occur in the center bay windows at the upper levels where 11´ x 16´ units exist, though more common are 8´3˝ modules within the adjacent bay windows.
As is often the case on projects in dense urban environments, maximizing off-site prefabricated unitization of the curtainwall allows for the quickest installation sequence of the enclosure, sealing the building and allowing interior finish work to follow.
