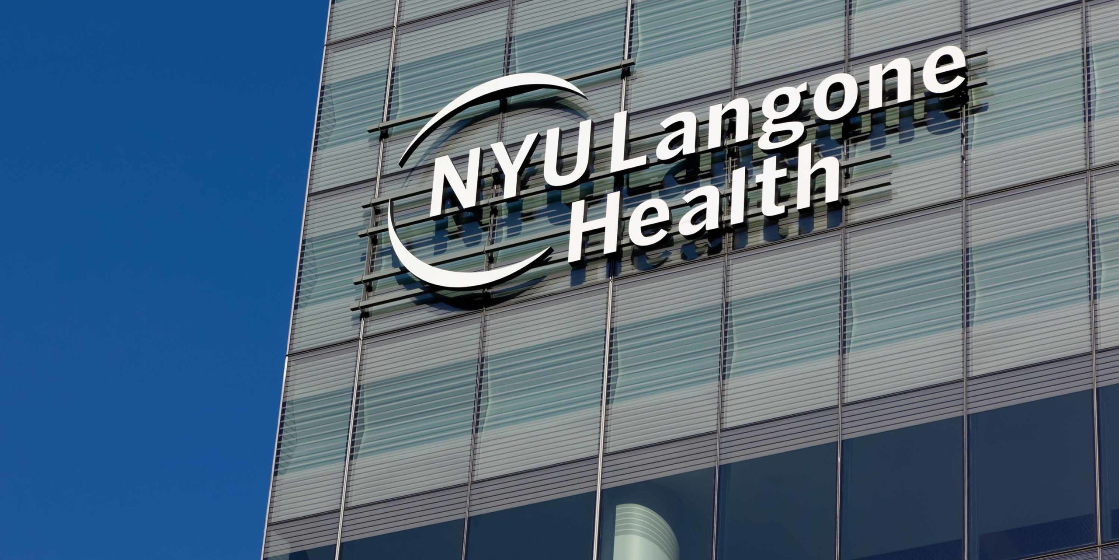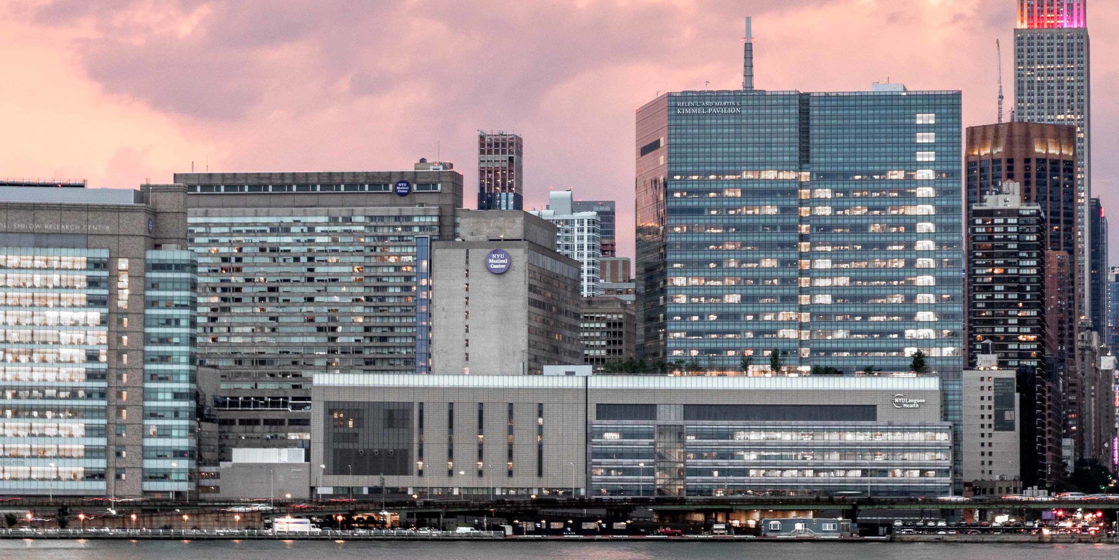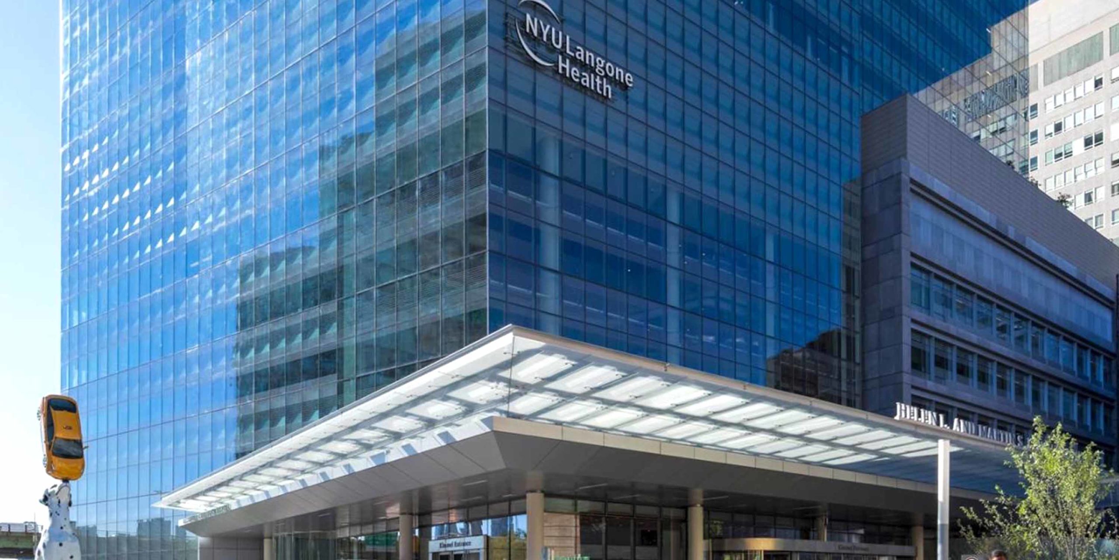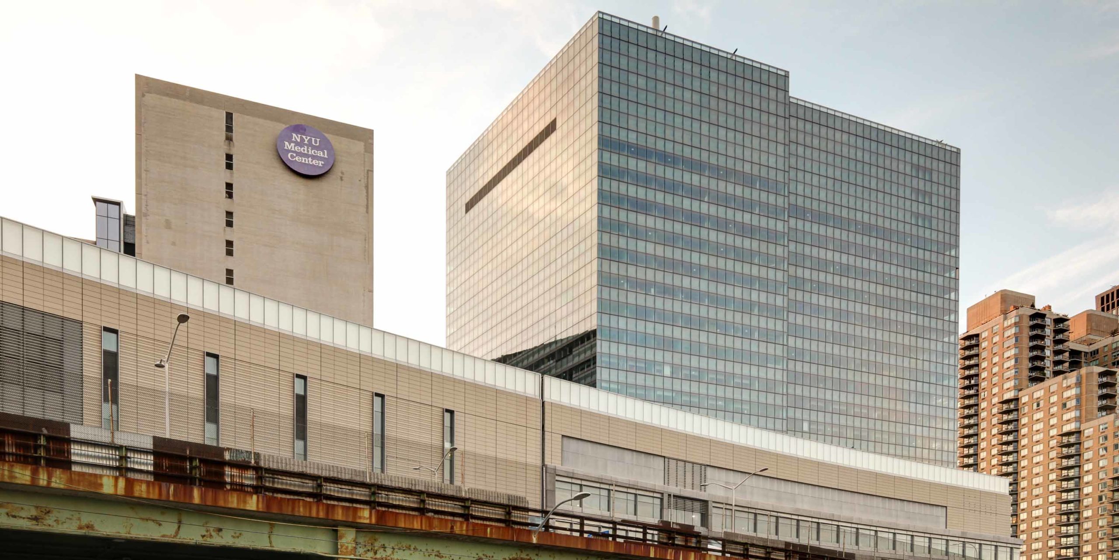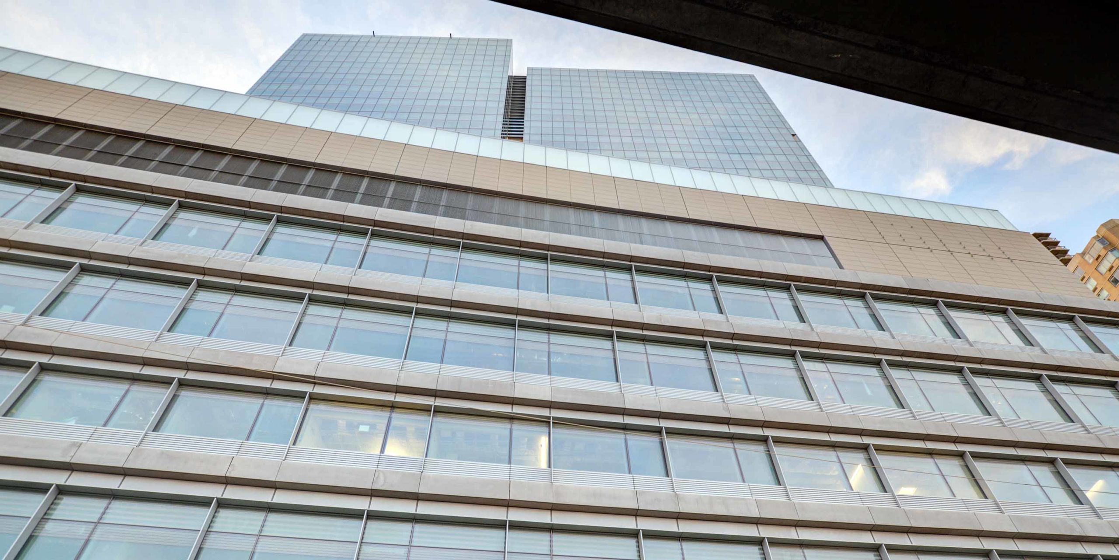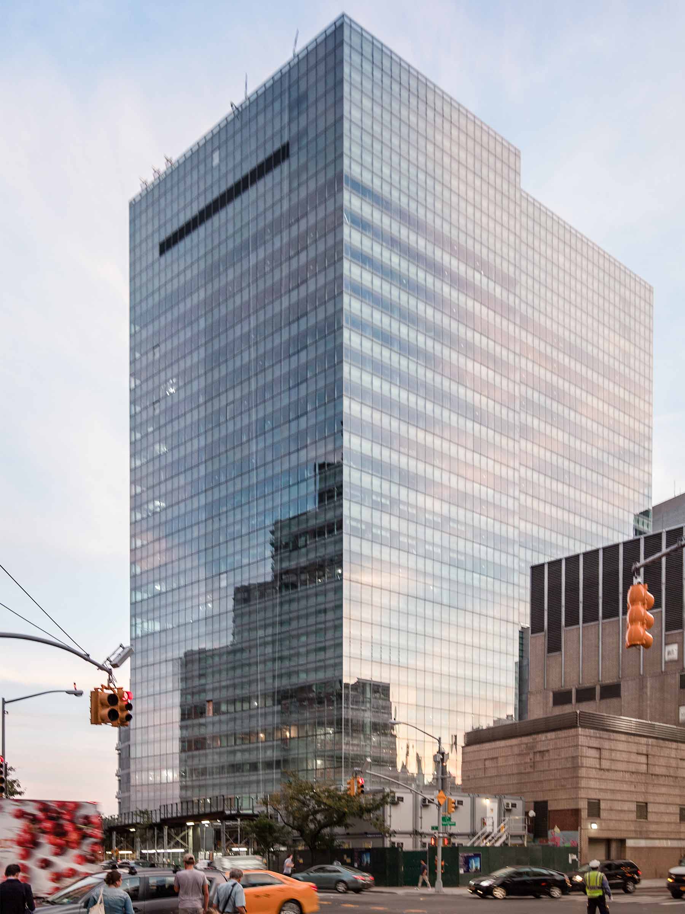The newest addition to NYU Langone’s campus in Midtown is the 830,000-sq-ft, 21-story Helen L. and Martin S. Kimmel Pavilion. The project provides 374 single-occupancy patient rooms, 30 operating and procedure rooms, and an emergency department. It is the largest expansion in NYU Langone Health’s history.
Enclos provided design-assist for the enclosure scope that includes: structurally silicone-glazed (SSG) unitized curtainwall; architecturally exposed structural steel (AESS) secondary support structure; unitized curtainwall with integrated aluminum fins, metal panels, ultra-high performance concrete (UHPC) and terracotta; acoustically enhancements; and custom signage. The facade provides floor-to-ceiling windows providing expansive views of the city
Elevated Quality of Care
The doors to NYU Langone Health’s Helen L. and Martin S. Kimmel Pavilion opened on June 24, 2018. The 21-story glass tower provides unparalleled patient experience with single-occupancy, private rooms for all patients and expansive views of New York City. The abundance of light creates a feel of openness, transparency and connection to the outdoors. Certified as LEED Platinum, the building sets a new standard for hospital design and patient care.
This video from NYU Langone Health provides an overview of the state-of-the-art research facility.
Construction on the Kimmel Pavilion commenced in 2015 and concluded in the summer of 2018.
